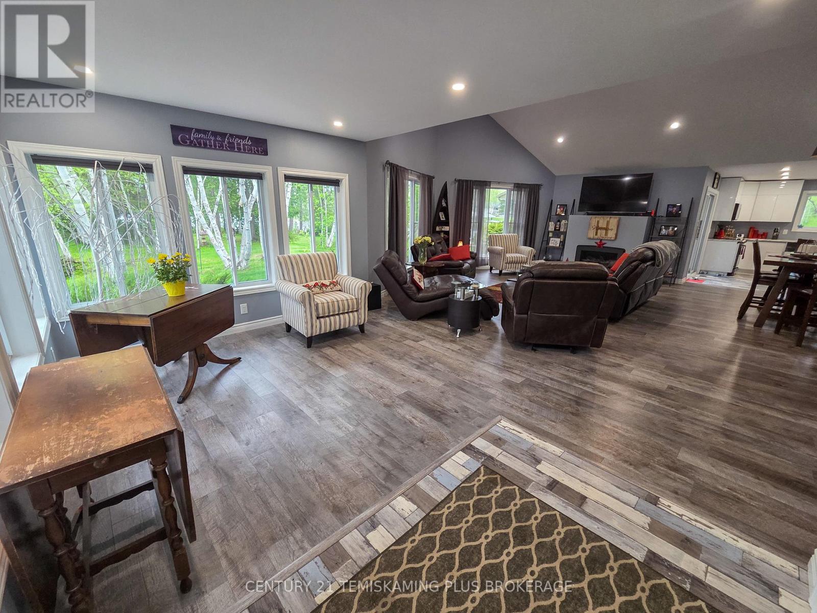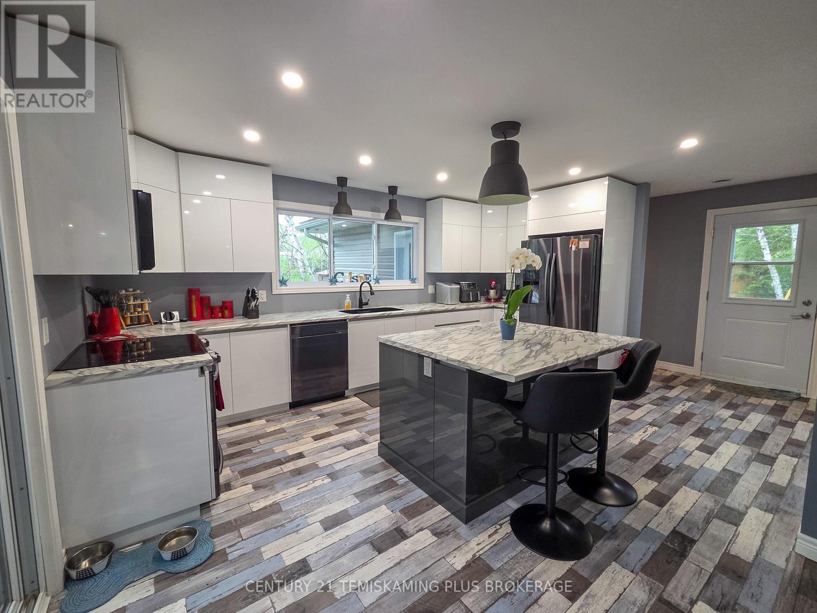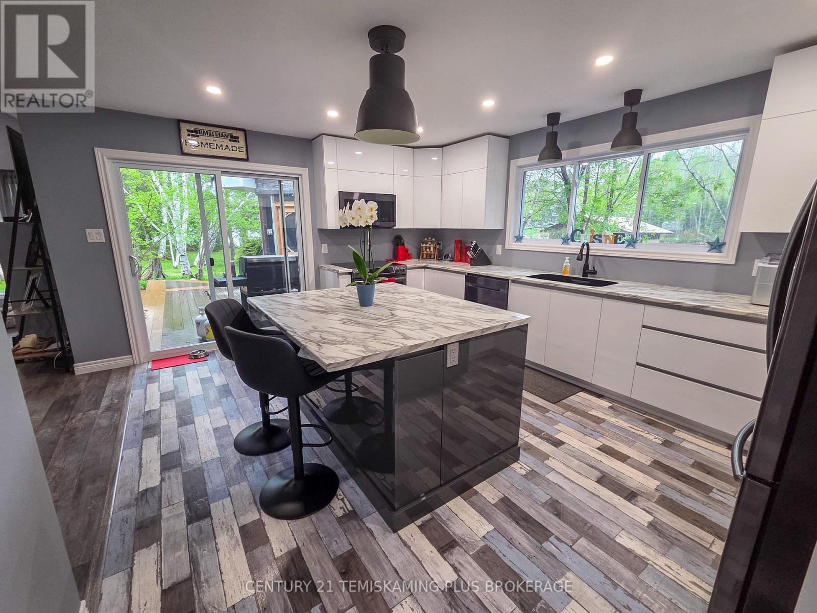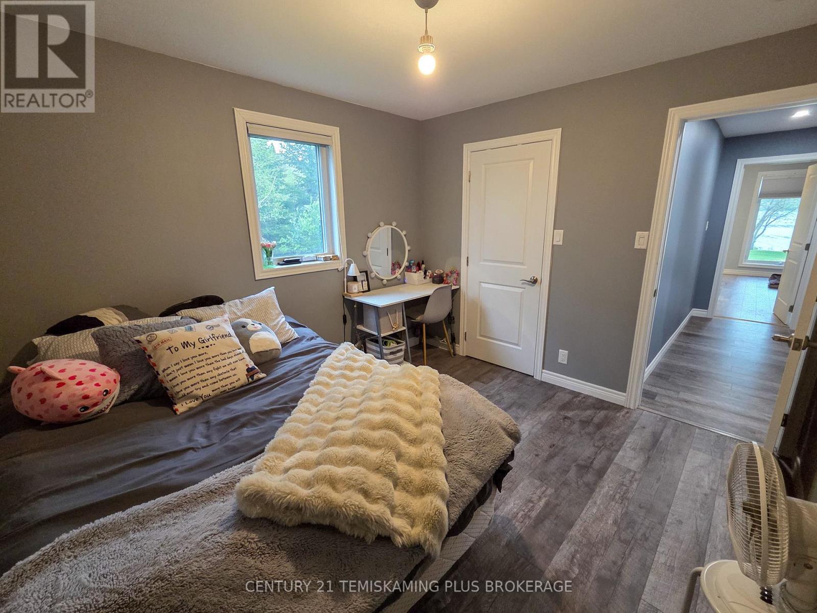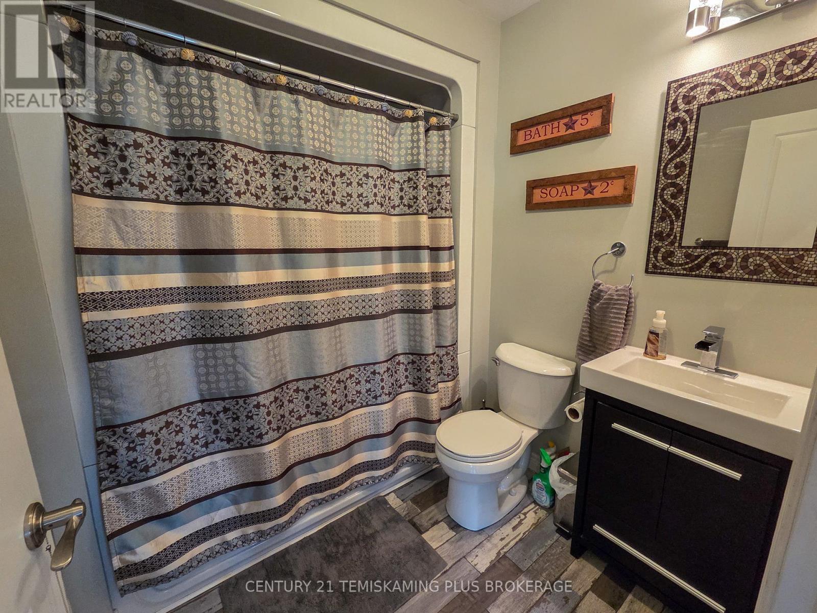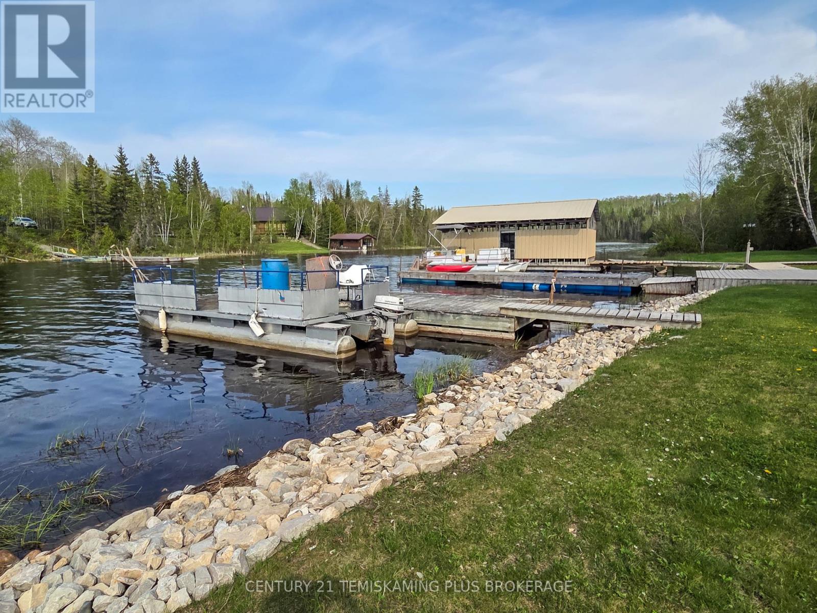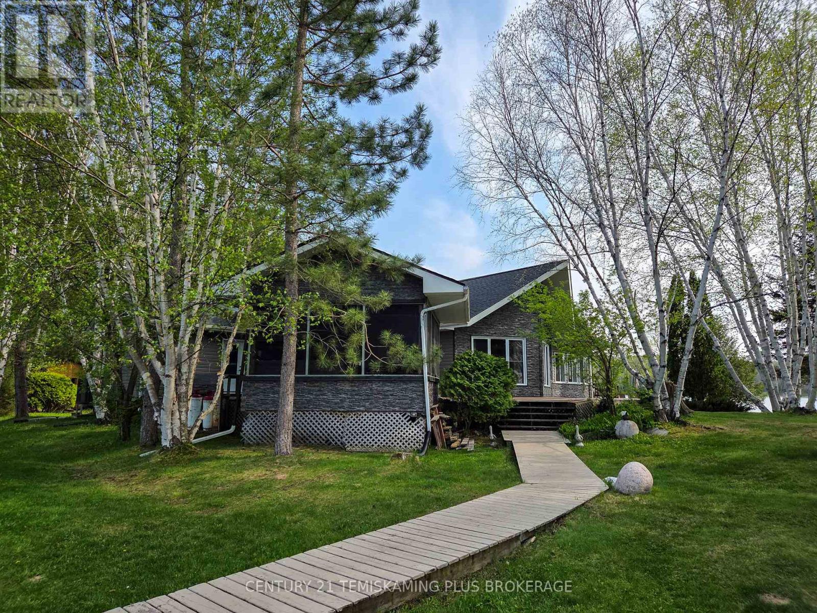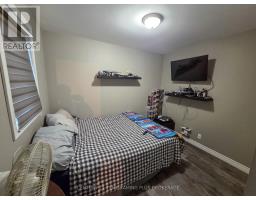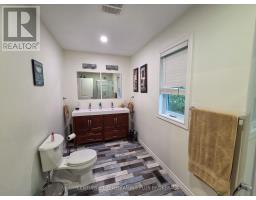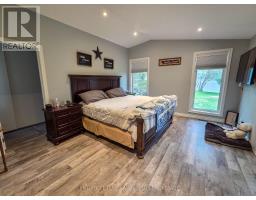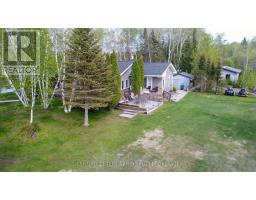794022 Island Road Charlton And Dack, Ontario P0J 1B0
$899,900
Stunning Island Retreat on Long Lake Private Waterfront Paradise. Experience the perfect blend of luxury, comfort, and nature with this exceptional 3-bedroom, 2-bathroom home, beautifully situated on a private 1.5+ acre island property with over 1,000 feet of pristine shoreline on Long Lake. Built in 2018, this meticulously maintained residence offers modern design, expansive living spaces, and breathtaking views an ideal year-round home or Northern cottage getaway. Step inside to a grand entryway that opens into a spacious, light-filled living room featuring vaulted ceilings and a cozy propane fireplace. The open-concept layout seamlessly connects the living area to a well-appointed kitchen, making it perfect for entertaining or hosting large family gatherings. The private primary suite is a serene retreat, complete with a 3-piece ensuite, a generous walk-in closet with custom built-ins, and direct access to the deck. Two additional bedrooms and a large main bathroom provide ample space for family or guests. A dedicated laundry area and utility room offer added convenience. Enjoy the outdoors from your screened-in porch, which includes a relaxing hot tub, or take advantage of the 27' x 24' workshop, ideal for storing recreational gear and tools. A separate boat house ensures your watercraft is protected and ready for adventure. With excellent fishing, miles of shoreline to explore, and complete privacy at the tip of the island, this is truly a rare opportunity to own a piece of paradise on Long Lake. Whether you're seeking a luxurious lakefront home or a four-season Northern retreat, this exceptional property delivers it all. (id:50886)
Property Details
| MLS® Number | T12192674 |
| Property Type | Single Family |
| Easement | Unknown |
| Parking Space Total | 3 |
| Structure | Boathouse, Dock |
| View Type | Direct Water View |
| Water Front Type | Waterfront |
Building
| Bathroom Total | 1 |
| Bedrooms Above Ground | 3 |
| Bedrooms Total | 3 |
| Amenities | Fireplace(s) |
| Appliances | Dishwasher, Dryer, Microwave, Stove, Washer, Refrigerator |
| Architectural Style | Bungalow |
| Basement Type | Crawl Space |
| Construction Style Attachment | Detached |
| Cooling Type | Central Air Conditioning, Air Exchanger |
| Exterior Finish | Vinyl Siding |
| Fireplace Present | Yes |
| Heating Fuel | Electric |
| Heating Type | Heat Pump, Not Known |
| Stories Total | 1 |
| Size Interior | 1,500 - 2,000 Ft2 |
| Type | House |
Parking
| No Garage |
Land
| Access Type | Water Access, Private Docking |
| Acreage | No |
| Sewer | Septic System |
| Size Depth | 200 Ft |
| Size Frontage | 1000 Ft |
| Size Irregular | 1000 X 200 Ft |
| Size Total Text | 1000 X 200 Ft|1/2 - 1.99 Acres |
| Zoning Description | Unorganized |
Rooms
| Level | Type | Length | Width | Dimensions |
|---|---|---|---|---|
| Main Level | Living Room | 7.462 m | 6.705 m | 7.462 m x 6.705 m |
| Main Level | Kitchen | 3.858 m | 5.033 m | 3.858 m x 5.033 m |
| Main Level | Bedroom | 4.55 m | 3.963 m | 4.55 m x 3.963 m |
| Main Level | Bedroom 2 | 3.297 m | 3.073 m | 3.297 m x 3.073 m |
| Main Level | Bedroom 3 | 3.225 m | 3.072 m | 3.225 m x 3.072 m |
| Main Level | Bathroom | 1.843 m | 3.766 m | 1.843 m x 3.766 m |
| Main Level | Bathroom | 2.28 m | 2.006 m | 2.28 m x 2.006 m |
| Main Level | Laundry Room | 2.252 m | 2.579 m | 2.252 m x 2.579 m |
| Main Level | Utility Room | 2.608 m | 1.554 m | 2.608 m x 1.554 m |
Utilities
| Electricity | Installed |
| Electricity Connected | Connected |
| Telephone | Nearby |
https://www.realtor.ca/real-estate/28408576/794022-island-road-charlton-and-dack
Contact Us
Contact us for more information
Jaime Roach
Salesperson
19 Paget St. S.
New Liskeard, Ontario P0J 1P0
(705) 647-8148





