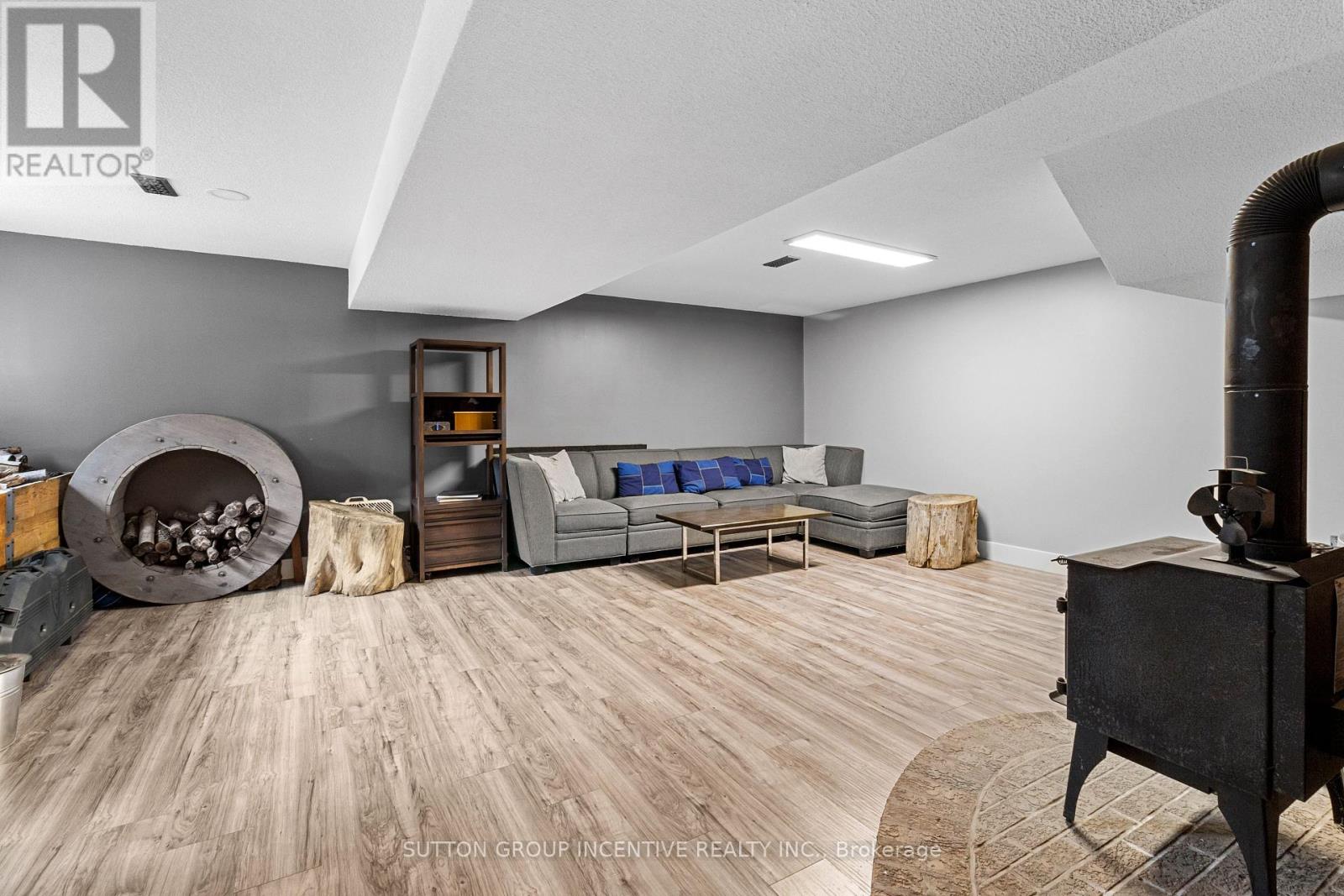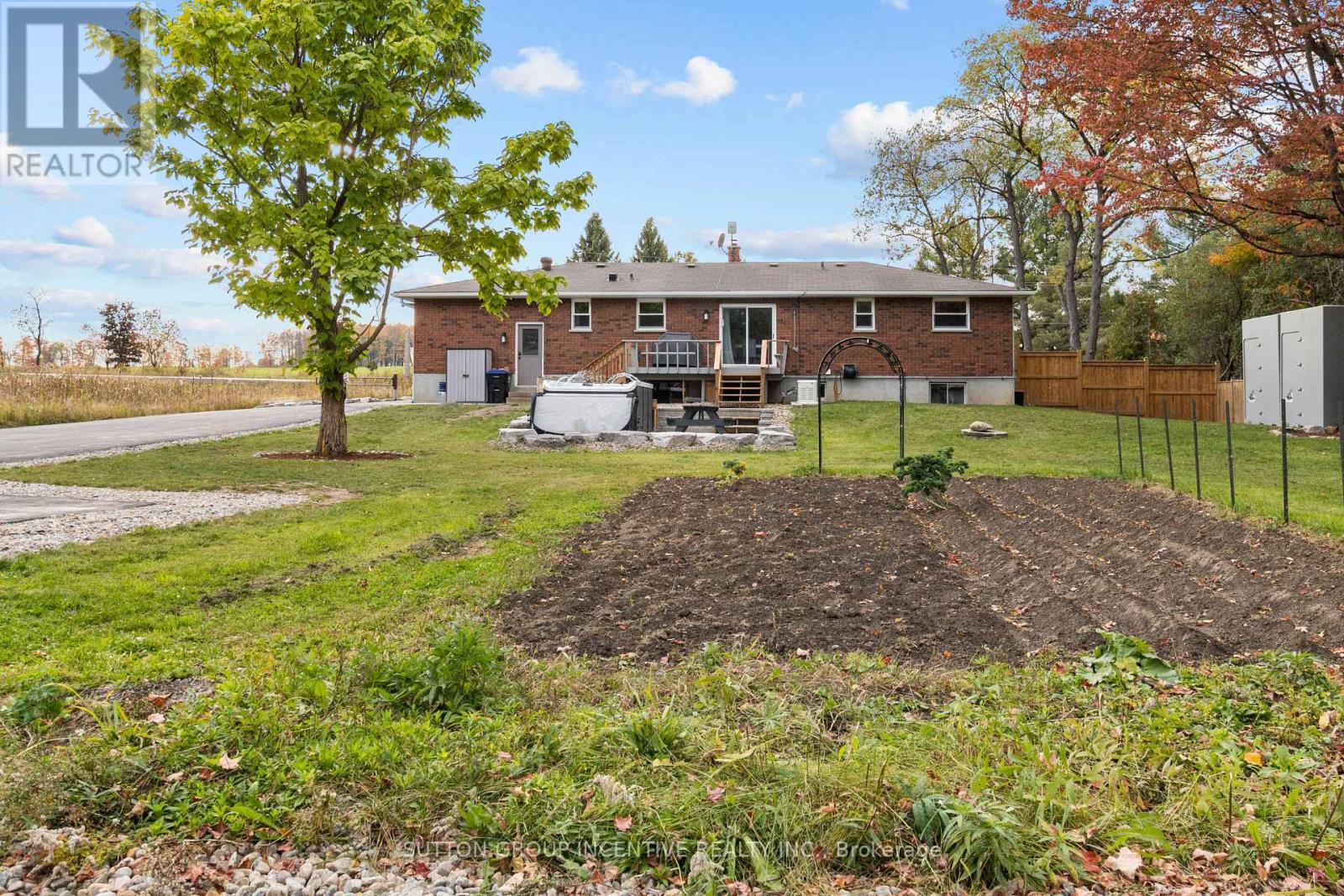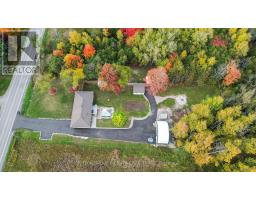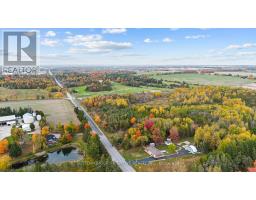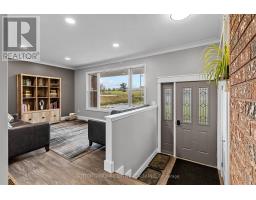7941 10 Sideroad Innisfil, Ontario L9S 4T2
$1,049,800
Country Property yet steps to the Border of Barrie. Major Renos since 2021. Unique Set-Up. Res Zoning with lots of parking/storage. Complete New Kit with Quartz C/Top & Ceramic B/S-21. New Appls-21. 2-31 fridges, 36"" gas stove Bertazonni, Bosch Dishwasher, LG Front load W&D. Navien tankless HWT (O) UV water filtration system. Complete flooring - Bedrooms laminate, Baths/Kitchen and entryways -SPC vinyl. LED lighting and fans, new receptacles and smart lighting. Epoxy flooring in garage and laundry. Natural gas heater in Insulated O/S Deep Garage. Electric heat in Detached Insulated Gar, New 60 amp panel and wiring. New Shingles/Garage door on Det Gar-22. New Eavestrough on house and Det Gar- Aug 2023. New Paved Driveway-26-30 Cars-Sept 2022, New paint, trim, crown moulding and casing T/O house-23. New Toilets and Vanities x 3. Pot lights. Easy In-Law Set Up-Kitchen Down with new counters/sink. 20X40 Dry Storage Quonset hut (moveable). Large R/R with A/G Windows. New woodstove, liner and chimney. WETT cert-21, New fencing, interlock patio, painted deck. New swim spa, concrete patio and retaining wall including stone landscaping-21. (id:50886)
Property Details
| MLS® Number | N10324570 |
| Property Type | Single Family |
| Community Name | Rural Innisfil |
| CommunityFeatures | School Bus |
| Features | Wooded Area |
| ParkingSpaceTotal | 27 |
| Structure | Workshop |
Building
| BathroomTotal | 3 |
| BedroomsAboveGround | 3 |
| BedroomsBelowGround | 1 |
| BedroomsTotal | 4 |
| Amenities | Fireplace(s) |
| Appliances | Water Heater, Water Heater - Tankless, Garage Door Opener Remote(s), Hot Tub, Refrigerator, Stove, Window Coverings |
| ArchitecturalStyle | Bungalow |
| BasementDevelopment | Finished |
| BasementType | N/a (finished) |
| ConstructionStyleAttachment | Detached |
| CoolingType | Central Air Conditioning |
| ExteriorFinish | Brick, Stone |
| FireplacePresent | Yes |
| FireplaceTotal | 1 |
| FlooringType | Vinyl, Laminate |
| FoundationType | Poured Concrete |
| HalfBathTotal | 1 |
| HeatingFuel | Natural Gas |
| HeatingType | Forced Air |
| StoriesTotal | 1 |
| Type | House |
| UtilityPower | Generator |
Parking
| Attached Garage |
Land
| Acreage | No |
| Sewer | Septic System |
| SizeDepth | 240 Ft ,1 In |
| SizeFrontage | 100 Ft |
| SizeIrregular | 100 X 240.15 Ft |
| SizeTotalText | 100 X 240.15 Ft|1/2 - 1.99 Acres |
| ZoningDescription | Res |
Rooms
| Level | Type | Length | Width | Dimensions |
|---|---|---|---|---|
| Basement | Recreational, Games Room | 6.96 m | 5.44 m | 6.96 m x 5.44 m |
| Basement | Laundry Room | 5.36 m | 2.69 m | 5.36 m x 2.69 m |
| Basement | Bedroom | 3.66 m | 3.35 m | 3.66 m x 3.35 m |
| Basement | Kitchen | 4.85 m | 3.66 m | 4.85 m x 3.66 m |
| Main Level | Living Room | 4.19 m | 3.15 m | 4.19 m x 3.15 m |
| Main Level | Kitchen | 3.81 m | 3.45 m | 3.81 m x 3.45 m |
| Main Level | Eating Area | 3.96 m | 3.38 m | 3.96 m x 3.38 m |
| Main Level | Primary Bedroom | 4.39 m | 3.78 m | 4.39 m x 3.78 m |
| Main Level | Bedroom | 3.81 m | 3.33 m | 3.81 m x 3.33 m |
| Main Level | Bedroom | 3.18 m | 2.87 m | 3.18 m x 2.87 m |
https://www.realtor.ca/real-estate/27607332/7941-10-sideroad-innisfil-rural-innisfil
Interested?
Contact us for more information
Stuart Clelland
Salesperson
1000 Innisfil Beach Road
Innisfil, Ontario L9S 2B5
























