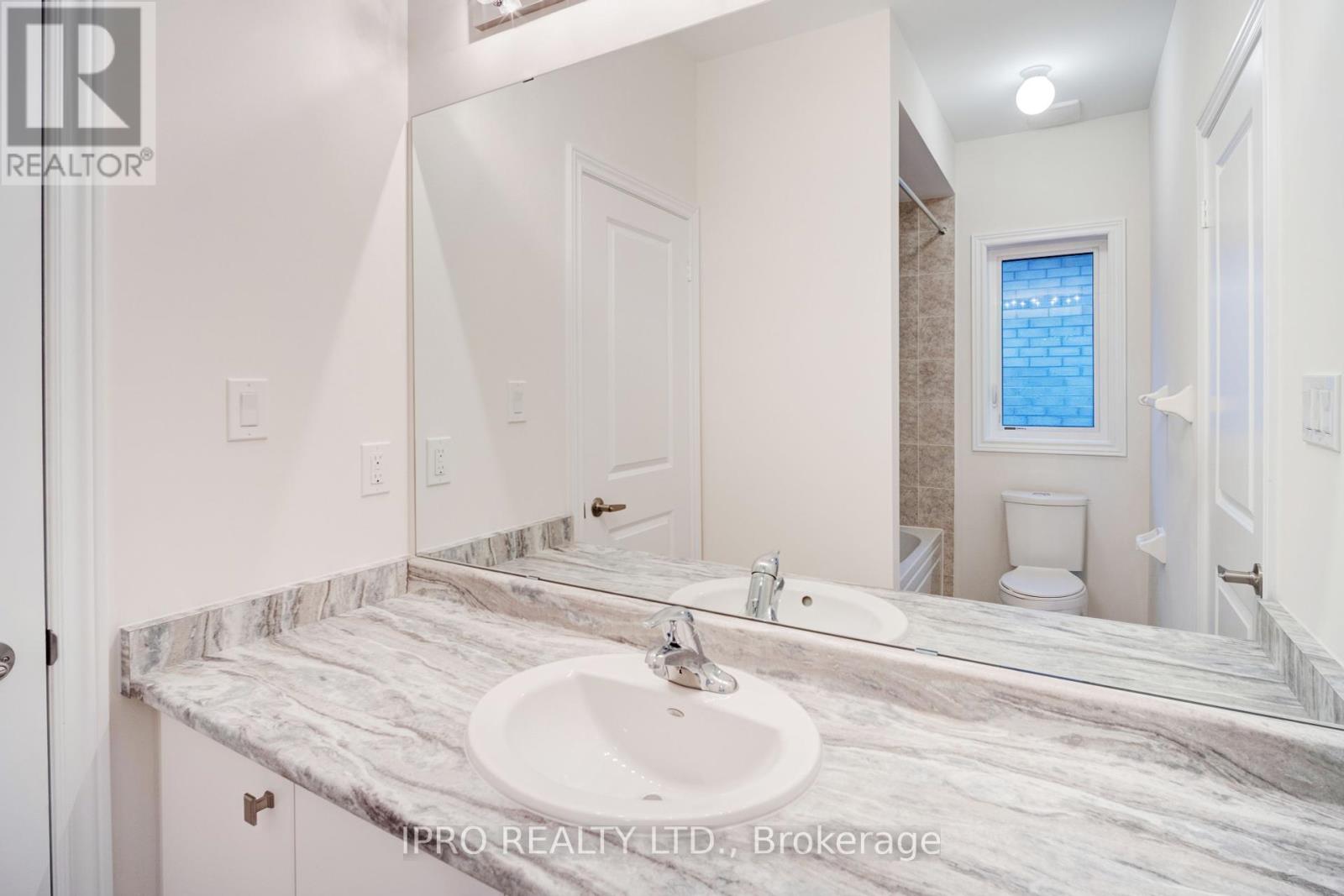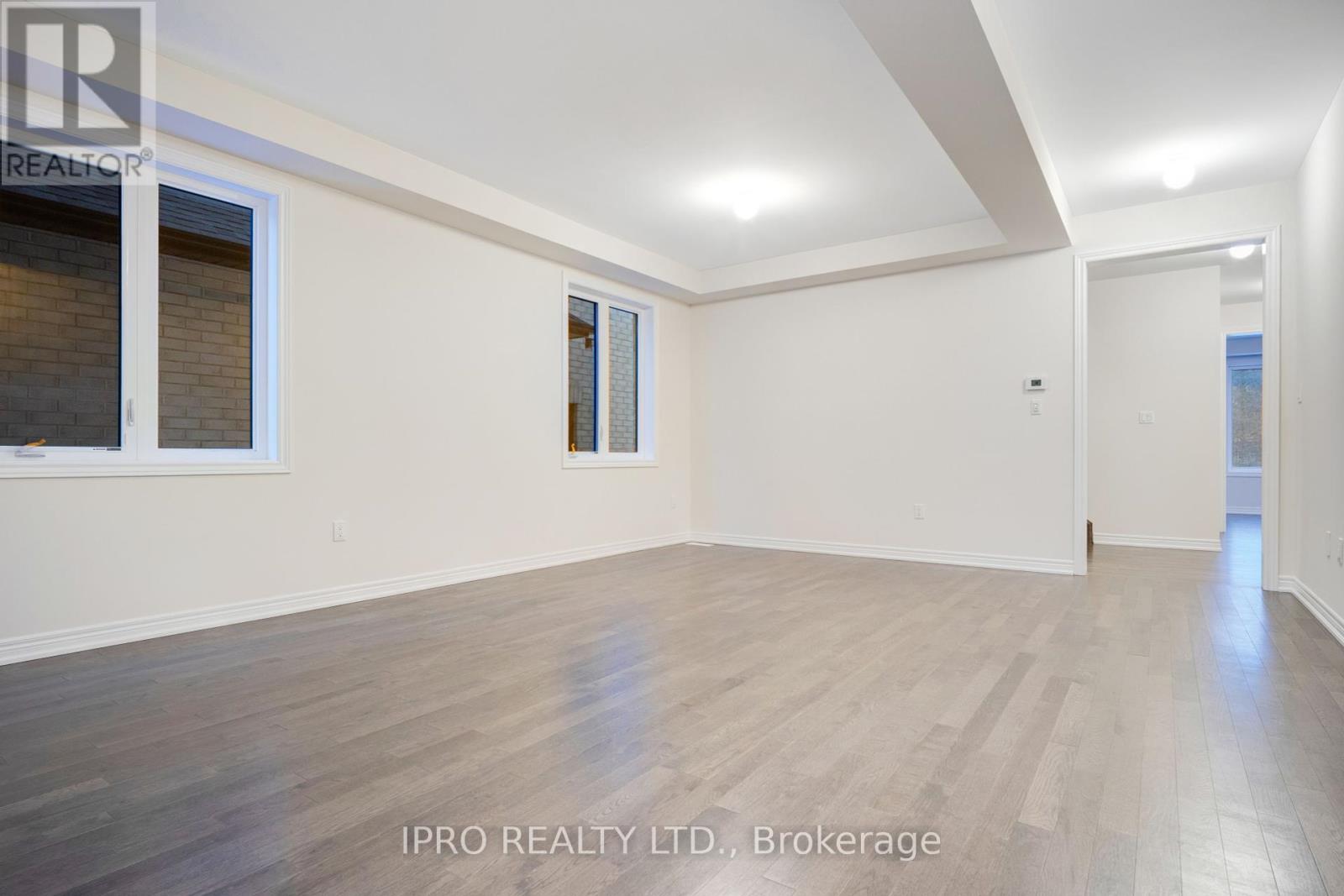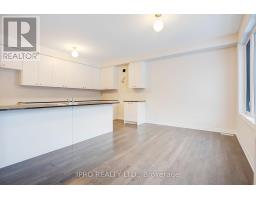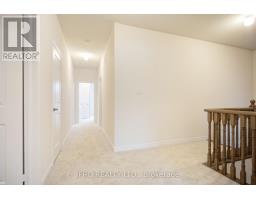795 Apple Terrace Milton, Ontario L9E 2C3
$1,989,990
Brand New and Never Lived In, This Truly remarkable and Luxurious Residence in situated on a Ravine Lot, Offering stunning views and ultimate privacy. Featuring 5 Bedrooms, 4 Bathrooms and 3300 Sq.Ft of Thoughtfully Designed and Living Space, this Home is located in Milton's most desired area and crafted for modern living and entertainment. The 9ft Ceilings on main and 9ft Ceilings on the 2nd Floor along with Oversized Windows create a bright and open interior, flooding the home with natural light. The Ground Floor showcases an impressive layout, including a Grand Kitchen, Separate Family and Living Room, a Formal Dining Area and a Den/Office that can be used as a Additional Sitting space or Bedroom. The Second Floor offers 5 Spacious Bedrooms and 3 Full Bathrooms providing plenty of room for everyone. The Lookout Basement with a Separate Entrance provides limitless potential for customization and additional living space. Nestled on a Ravine lot, there's plenty of room to add a pool and design your ideal outdoor retreat. Opportunites like this don't come around often - Claim your Forever Home Today !!! **** EXTRAS **** ** This is an Unbeatable Location ** (id:50886)
Open House
This property has open houses!
2:00 pm
Ends at:4:00 pm
Property Details
| MLS® Number | W11937740 |
| Property Type | Single Family |
| Community Name | 1026 - CB Cobban |
| Parking Space Total | 4 |
Building
| Bathroom Total | 4 |
| Bedrooms Above Ground | 5 |
| Bedrooms Total | 5 |
| Appliances | Dishwasher, Dryer, Refrigerator, Stove, Washer |
| Basement Development | Unfinished |
| Basement Type | N/a (unfinished) |
| Construction Style Attachment | Detached |
| Cooling Type | Central Air Conditioning |
| Exterior Finish | Brick, Stone |
| Fireplace Present | Yes |
| Foundation Type | Poured Concrete |
| Half Bath Total | 1 |
| Heating Fuel | Natural Gas |
| Heating Type | Forced Air |
| Stories Total | 2 |
| Size Interior | 3,000 - 3,500 Ft2 |
| Type | House |
| Utility Water | Municipal Water |
Parking
| Attached Garage |
Land
| Acreage | No |
| Sewer | Sanitary Sewer |
| Size Depth | 88 Ft ,7 In |
| Size Frontage | 43 Ft |
| Size Irregular | 43 X 88.6 Ft |
| Size Total Text | 43 X 88.6 Ft |
Rooms
| Level | Type | Length | Width | Dimensions |
|---|---|---|---|---|
| Second Level | Primary Bedroom | 5.79 m | 3.66 m | 5.79 m x 3.66 m |
| Second Level | Bedroom 2 | 4.18 m | 3.54 m | 4.18 m x 3.54 m |
| Second Level | Bedroom 3 | 4.57 m | 3.11 m | 4.57 m x 3.11 m |
| Second Level | Bedroom 4 | 4.57 m | 3.23 m | 4.57 m x 3.23 m |
| Second Level | Bedroom 5 | 4.97 m | 2.86 m | 4.97 m x 2.86 m |
| Ground Level | Great Room | 5.97 m | 4.6 m | 5.97 m x 4.6 m |
| Ground Level | Family Room | 5.79 m | 3.35 m | 5.79 m x 3.35 m |
| Ground Level | Kitchen | 4.42 m | 2.74 m | 4.42 m x 2.74 m |
| Ground Level | Office | 3.84 m | 2.32 m | 3.84 m x 2.32 m |
| Ground Level | Eating Area | 4.42 m | 2.87 m | 4.42 m x 2.87 m |
https://www.realtor.ca/real-estate/27835391/795-apple-terrace-milton-1026-cb-cobban-1026-cb-cobban
Contact Us
Contact us for more information
Bob Pridham
Broker
55 Ontario St Unit A5a Ste B
Milton, Ontario L9T 2M3
(905) 693-9575
(905) 636-7530

















































































