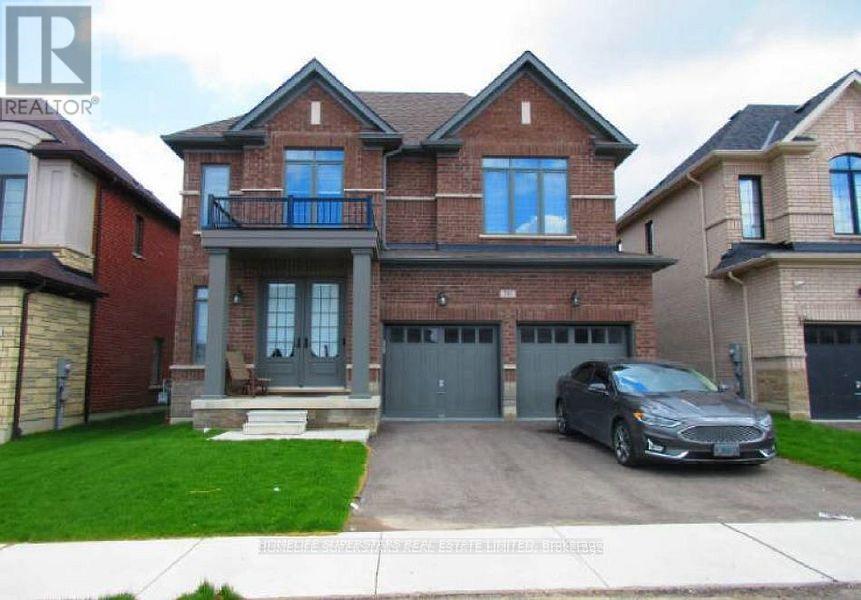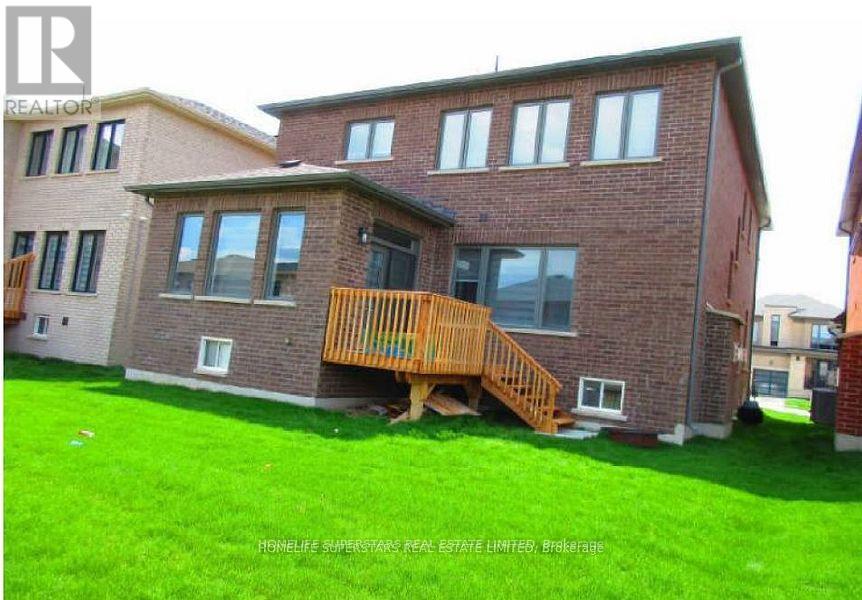795 Queenston Boulevard Woodstock, Ontario N4T 0N1
$969,000
SEPRATE ENTERANCE TO THE 3 BEDROOM BASEMENT APARTMENT ## BUILT IN 2022 ## 2765 SQ FT + 1267 SQ FT BASEMENT APARTMENT ## THIS DETACHED HOME FEATURES AMAZING LAYOUT WITH LARG LIVING ROOM ## SEPRATE DINING ROOM& SEPRATE FAMILY ROOM ## OPEN CONCEPT MODERN KITCHEN WITH EXTEND BREAKFAST BAR ## SEPT BREAKFAST AREA WITH W/O TO DECK ## PRIME BEDROOM WITH ATT. 5 PC BATH & W/I CLOSIT ## 2ND FLOOR LAUNDRY ## PUBLIC TRASIT BUS AT DOOR STEPS ## CLOSE TO ALL AMENITIES ## INDIAN GROCERY STORE RIGHT IN THE CORNER ## BASEMENT WAS RENTED $ 1500 /MONTH ## WALKING DISTANCE TO GURDWARA SAHIB ## (id:50886)
Property Details
| MLS® Number | X12401497 |
| Property Type | Single Family |
| Community Name | Woodstock - North |
| Amenities Near By | Schools |
| Equipment Type | Water Heater |
| Features | Sump Pump |
| Parking Space Total | 4 |
| Rental Equipment Type | Water Heater |
Building
| Bathroom Total | 4 |
| Bedrooms Above Ground | 4 |
| Bedrooms Below Ground | 3 |
| Bedrooms Total | 7 |
| Age | 0 To 5 Years |
| Amenities | Fireplace(s) |
| Appliances | Dishwasher, Dryer, Stove, Washer, Window Coverings, Refrigerator |
| Basement Features | Apartment In Basement, Separate Entrance |
| Basement Type | N/a, N/a |
| Construction Style Attachment | Detached |
| Cooling Type | Central Air Conditioning |
| Exterior Finish | Brick, Stone |
| Fireplace Present | Yes |
| Flooring Type | Laminate, Ceramic, Carpeted |
| Foundation Type | Concrete |
| Half Bath Total | 1 |
| Heating Fuel | Natural Gas |
| Heating Type | Forced Air |
| Stories Total | 2 |
| Size Interior | 2,500 - 3,000 Ft2 |
| Type | House |
| Utility Water | Municipal Water |
Parking
| Garage |
Land
| Acreage | No |
| Land Amenities | Schools |
| Sewer | Sanitary Sewer |
| Size Depth | 110 Ft ,1 In |
| Size Frontage | 42 Ft ,4 In |
| Size Irregular | 42.4 X 110.1 Ft |
| Size Total Text | 42.4 X 110.1 Ft|under 1/2 Acre |
| Zoning Description | Residencial |
Rooms
| Level | Type | Length | Width | Dimensions |
|---|---|---|---|---|
| Second Level | Primary Bedroom | 5.49 m | 4.02 m | 5.49 m x 4.02 m |
| Second Level | Bedroom 2 | 3.84 m | 3.65 m | 3.84 m x 3.65 m |
| Second Level | Bedroom 3 | 3.96 m | 3.84 m | 3.96 m x 3.84 m |
| Second Level | Bedroom 4 | 3.96 m | 3.6 m | 3.96 m x 3.6 m |
| Basement | Kitchen | Measurements not available | ||
| Basement | Bedroom | Measurements not available | ||
| Main Level | Living Room | 3.96 m | 3.65 m | 3.96 m x 3.65 m |
| Main Level | Dining Room | 5.18 m | 3.35 m | 5.18 m x 3.35 m |
| Main Level | Great Room | 6.09 m | 3.35 m | 6.09 m x 3.35 m |
| Main Level | Kitchen | 3.96 m | 3.23 m | 3.96 m x 3.23 m |
| Main Level | Eating Area | 4.27 m | 3.05 m | 4.27 m x 3.05 m |
| Main Level | Pantry | 0.91 m | 0.91 m | 0.91 m x 0.91 m |
Utilities
| Cable | Installed |
| Electricity | Installed |
| Sewer | Installed |
Contact Us
Contact us for more information
Paul Bhatia
Salesperson
102-23 Westmore Drive
Toronto, Ontario M9V 3Y7
(416) 740-4000
(416) 740-8314
Ricky Bhatia
Broker
102-23 Westmore Drive
Toronto, Ontario M9V 3Y7
(416) 740-4000
(416) 740-8314





