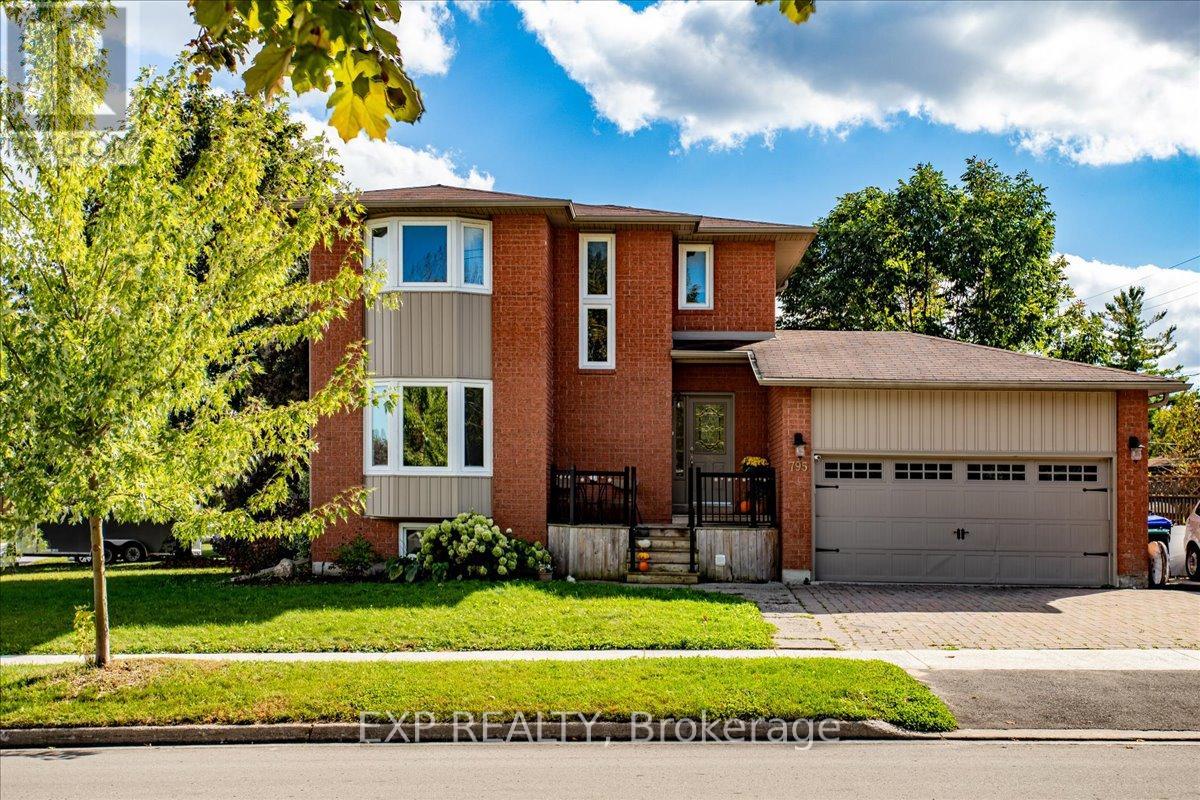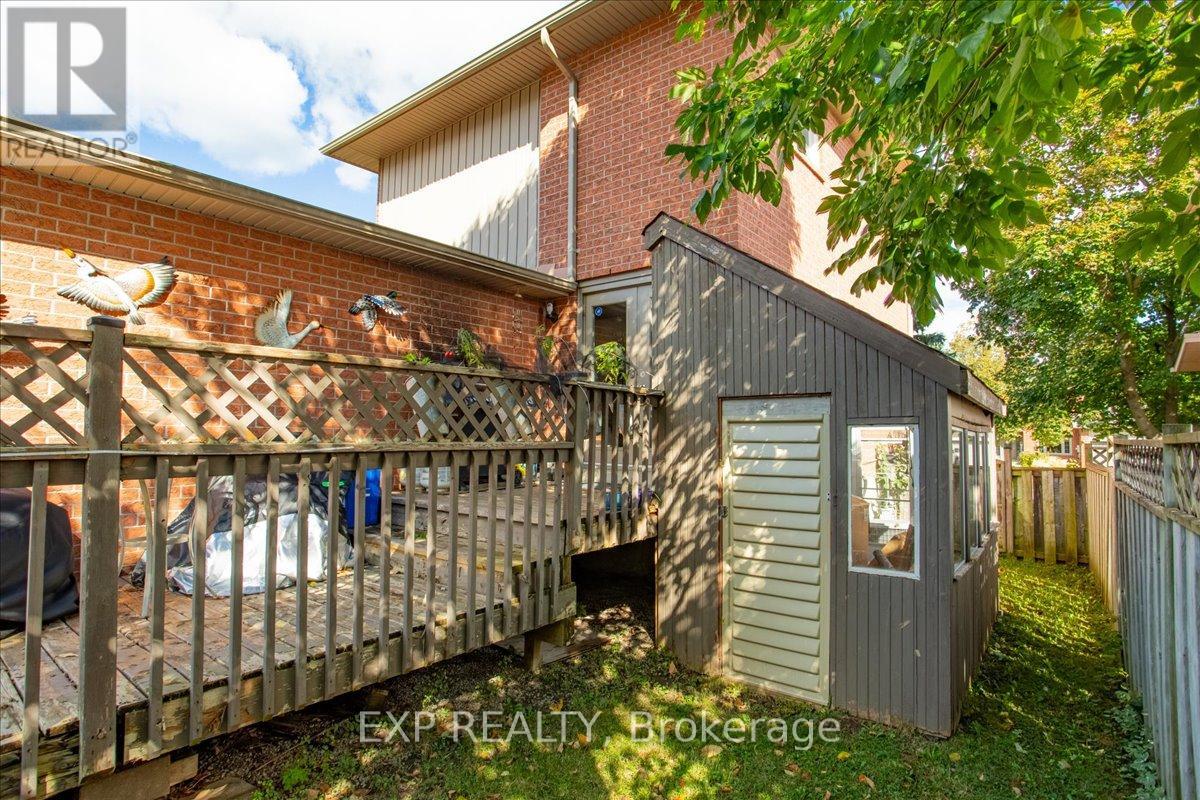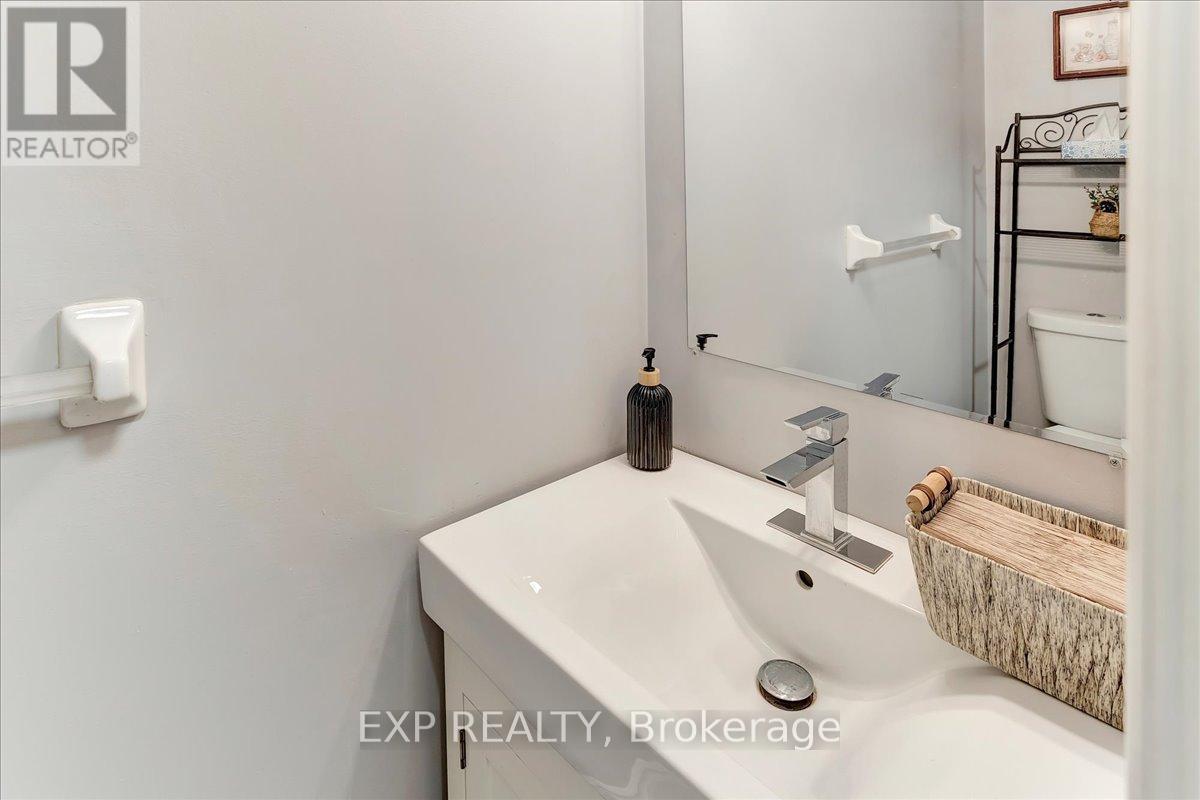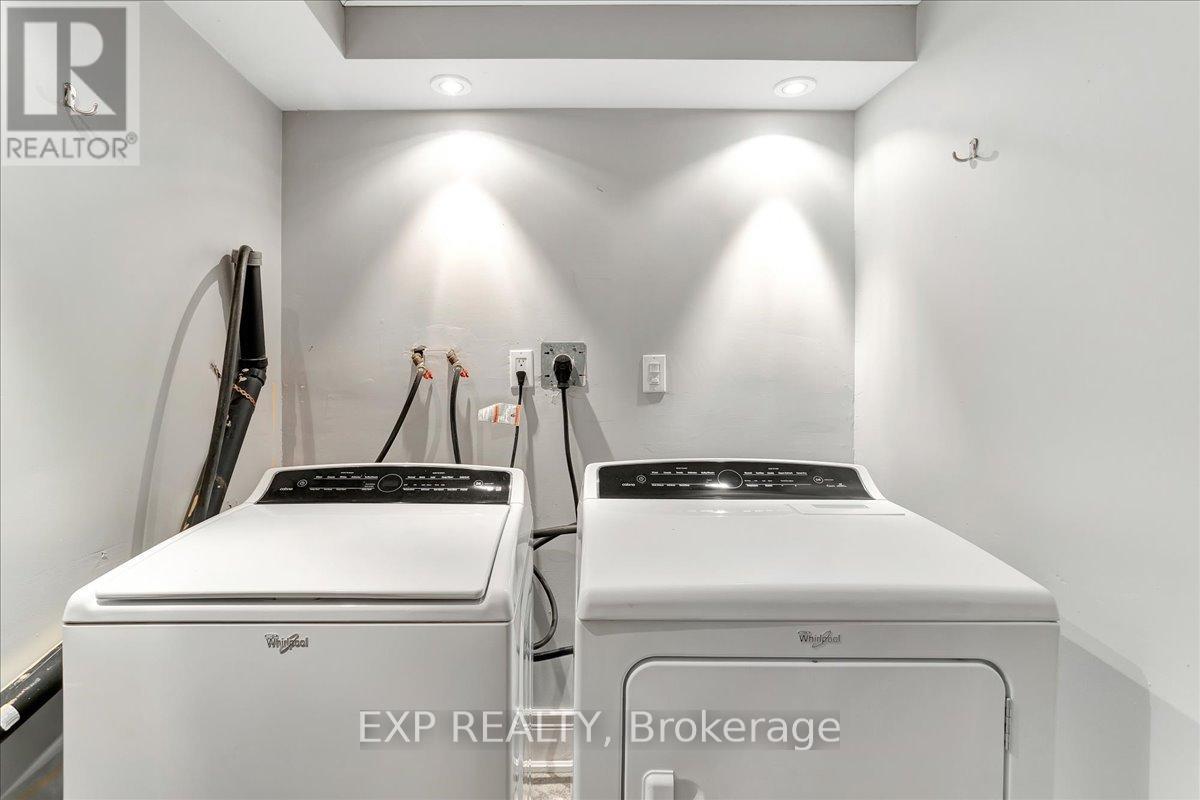795 Rose Lane Innisfil, Ontario L9S 2H3
$799,900
Welcome to this beautiful two-story detached family home on a desirable corner lot in a prestigious Innisfil neighborhood. The property boasts a fully fenced yard, modern galley kitchen with stainless steel appliances, 2 full bathrooms plus a powder room on the main level, hardwood throughout the main level and bright spacious rooms. The fully finished basement features a massive extra bedroom and full bathroom, ideal for a teen or in-law suite. Outside, a custom-built deck and fire pit creates an entertainer's paradise. Just a short walk to beaches, parks, schools, and shops. 1,772 fin. sq. ft. **** EXTRAS **** Hot Tub (not functional - can be removed - if you desire) (id:50886)
Property Details
| MLS® Number | N10421538 |
| Property Type | Single Family |
| Community Name | Alcona |
| Features | Sump Pump |
| ParkingSpaceTotal | 5 |
| Structure | Deck, Porch |
Building
| BathroomTotal | 3 |
| BedroomsAboveGround | 3 |
| BedroomsBelowGround | 1 |
| BedroomsTotal | 4 |
| Appliances | Water Heater, Central Vacuum, Garage Door Opener Remote(s), Dishwasher, Dryer, Refrigerator, Stove |
| BasementDevelopment | Finished |
| BasementType | Full (finished) |
| ConstructionStyleAttachment | Detached |
| CoolingType | Central Air Conditioning |
| ExteriorFinish | Brick, Aluminum Siding |
| FlooringType | Hardwood, Tile |
| FoundationType | Poured Concrete |
| HalfBathTotal | 1 |
| HeatingFuel | Natural Gas |
| HeatingType | Forced Air |
| StoriesTotal | 2 |
| SizeInterior | 1499.9875 - 1999.983 Sqft |
| Type | House |
| UtilityWater | Municipal Water |
Parking
| Attached Garage |
Land
| Acreage | No |
| Sewer | Sanitary Sewer |
| SizeDepth | 130 Ft |
| SizeFrontage | 49 Ft ,2 In |
| SizeIrregular | 49.2 X 130 Ft |
| SizeTotalText | 49.2 X 130 Ft |
| ZoningDescription | R1 |
Rooms
| Level | Type | Length | Width | Dimensions |
|---|---|---|---|---|
| Second Level | Primary Bedroom | 4.34 m | 3.2 m | 4.34 m x 3.2 m |
| Second Level | Bedroom 2 | 4.35 m | 3.21 m | 4.35 m x 3.21 m |
| Second Level | Bedroom 3 | 4.15 m | 3.52 m | 4.15 m x 3.52 m |
| Basement | Bedroom 4 | 3.27 m | 2.65 m | 3.27 m x 2.65 m |
| Basement | Recreational, Games Room | 4.24 m | 3.38 m | 4.24 m x 3.38 m |
| Basement | Laundry Room | 5.46 m | 3.94 m | 5.46 m x 3.94 m |
| Main Level | Living Room | 5.01 m | 3.5 m | 5.01 m x 3.5 m |
| Main Level | Dining Room | 3.33 m | 2.84 m | 3.33 m x 2.84 m |
| Main Level | Kitchen | 2.44 m | 2.71 m | 2.44 m x 2.71 m |
| Main Level | Eating Area | 2.34 m | 1.81 m | 2.34 m x 1.81 m |
https://www.realtor.ca/real-estate/27644841/795-rose-lane-innisfil-alcona-alcona
Interested?
Contact us for more information
Leandra Taitt-Meikle
Salesperson
49 High Street Unit 3rd Floor
Barrie, Ontario L4N 5J4











































































