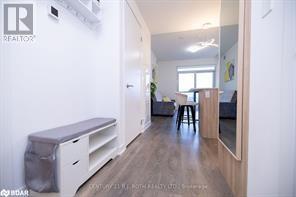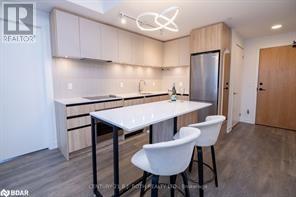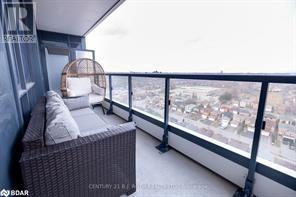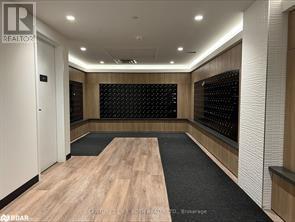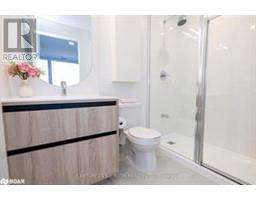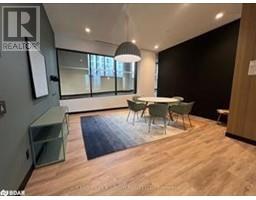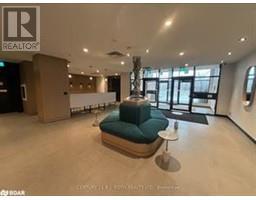7950 Bathurst Street Unit# 1409 Vaughan, Ontario L4J 0L4
$699,999Maintenance, Heat, Water
$504.68 Monthly
Maintenance, Heat, Water
$504.68 MonthlyExperience modern elegance in this stunning 2-bedroom, 2-bathroom corner unit at The Beverly, a sought-after development by Daniels. Spanning a total of 810 sqft including the spacious balcony. This unit boasts floor-to-ceiling windows, filling the open-concept living space with natural light and unobstructed views. Designed with light modern finishes, the sleek kitchen features custom cabinetry updated light fixtures, quartz countertops, stainless steel appliances, and a large island perfect for entertaining. The living room offers ample space to accommodate full-sized furniture. Two well-sized bedrooms provide flexibility for guests or a home office and an excellent master bedroom. Enjoy top-tier building amenities, including a basketball court, gym, party room, and concierge services. Situated at Bathurst & Centre, you're just steps from shopping, transit, highways, schools, parks, and restaurants. (id:50886)
Property Details
| MLS® Number | 40711544 |
| Property Type | Single Family |
| Amenities Near By | Golf Nearby, Park, Place Of Worship, Public Transit, Schools |
| Community Features | School Bus |
| Features | Southern Exposure, Balcony, Country Residential, Automatic Garage Door Opener |
| Parking Space Total | 1 |
| Storage Type | Locker |
Building
| Bathroom Total | 2 |
| Bedrooms Above Ground | 2 |
| Bedrooms Total | 2 |
| Amenities | Exercise Centre, Guest Suite, Party Room |
| Appliances | Dishwasher, Dryer, Microwave, Refrigerator, Stove, Washer, Hood Fan |
| Basement Type | None |
| Construction Style Attachment | Attached |
| Cooling Type | Central Air Conditioning |
| Exterior Finish | Brick |
| Heating Fuel | Natural Gas |
| Heating Type | Forced Air |
| Stories Total | 1 |
| Size Interior | 688 Ft2 |
| Type | Apartment |
| Utility Water | Municipal Water |
Parking
| Underground |
Land
| Acreage | No |
| Land Amenities | Golf Nearby, Park, Place Of Worship, Public Transit, Schools |
| Sewer | Municipal Sewage System |
| Size Total Text | Unknown |
| Zoning Description | Ra3 |
Rooms
| Level | Type | Length | Width | Dimensions |
|---|---|---|---|---|
| Main Level | 5pc Bathroom | Measurements not available | ||
| Main Level | 4pc Bathroom | Measurements not available | ||
| Main Level | Bedroom | 9'12'' x 9'3'' | ||
| Main Level | Primary Bedroom | 10'6'' x 8'10'' | ||
| Main Level | Living Room | 10'10'' x 9'10'' | ||
| Main Level | Kitchen | 10'10'' x 9'10'' |
https://www.realtor.ca/real-estate/28108189/7950-bathurst-street-unit-1409-vaughan
Contact Us
Contact us for more information
Ryan Wood
Salesperson
355 Bayfield Street, Unit 5, 106299 & 100088
Barrie, Ontario L4M 3C3
(705) 721-9111
(705) 721-9182
bjrothrealty.c21.ca/




