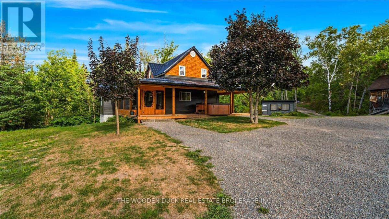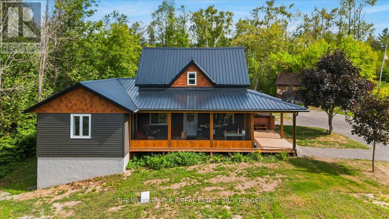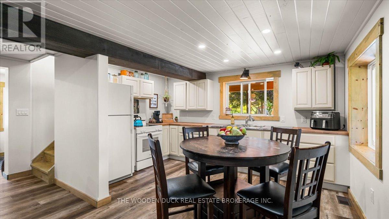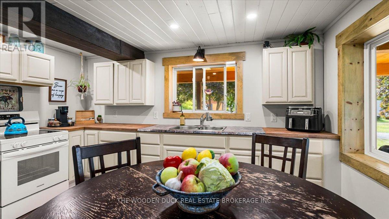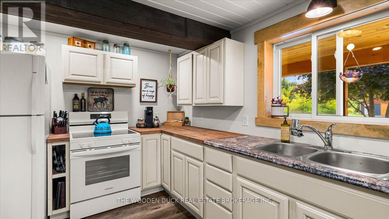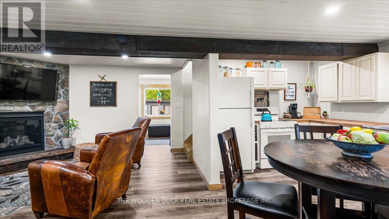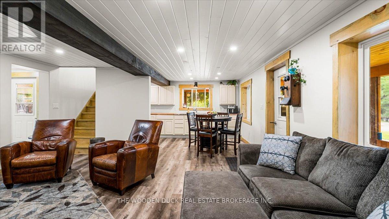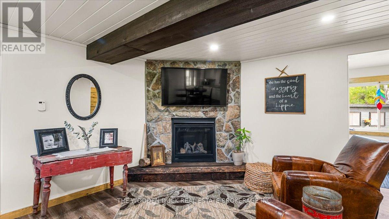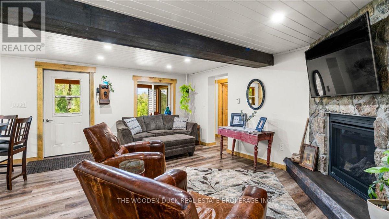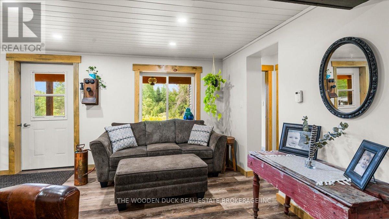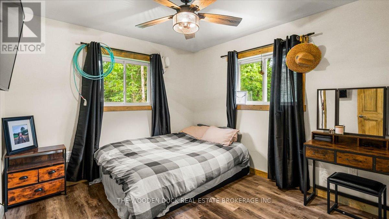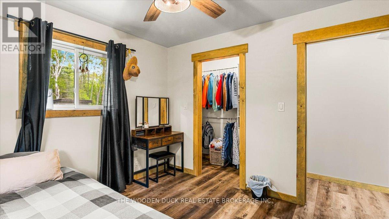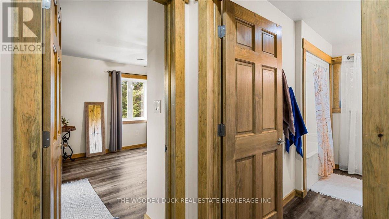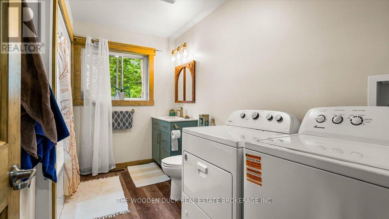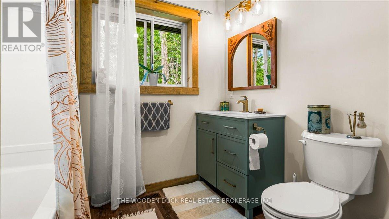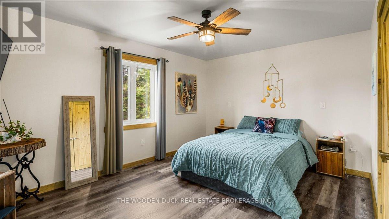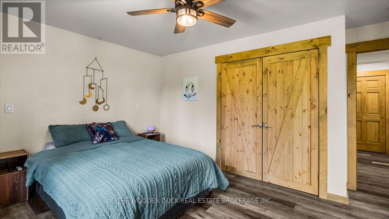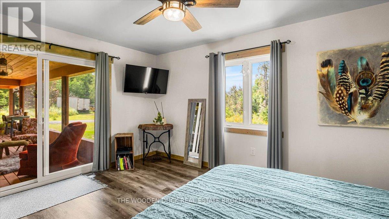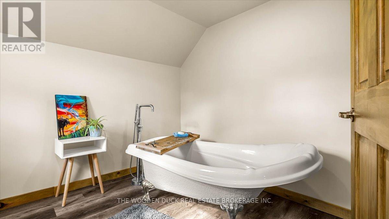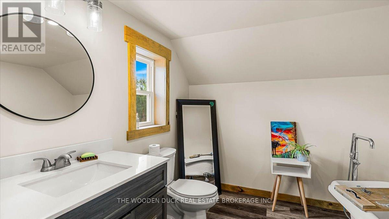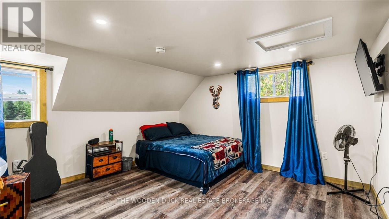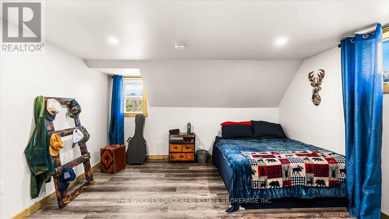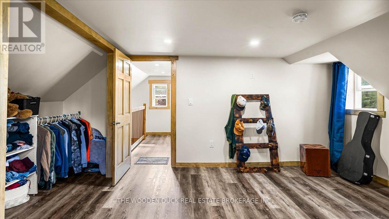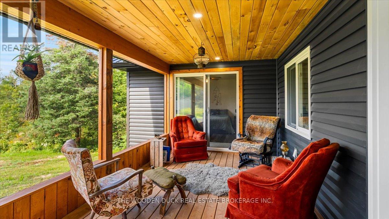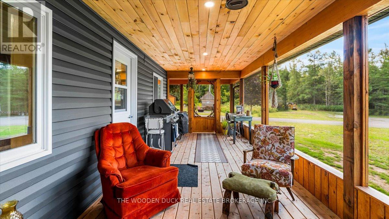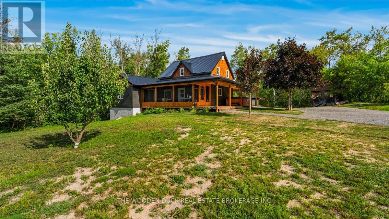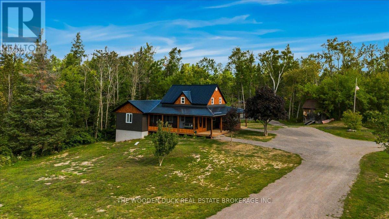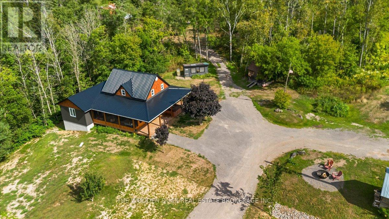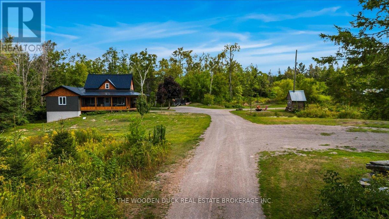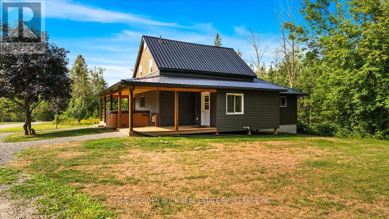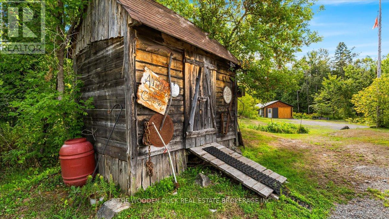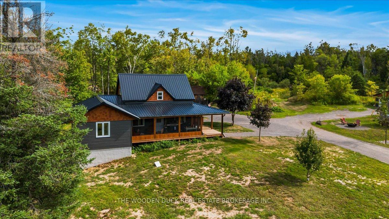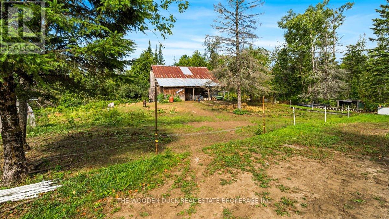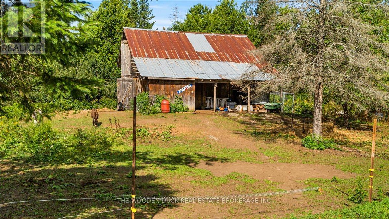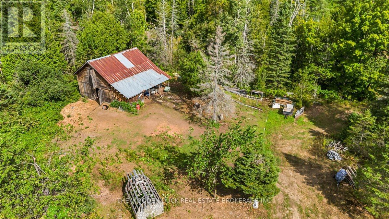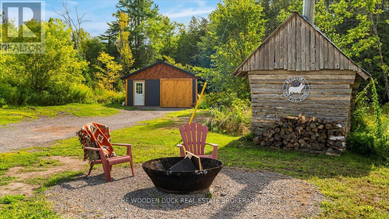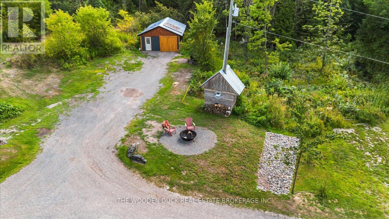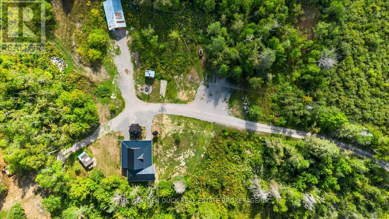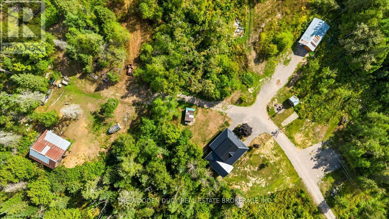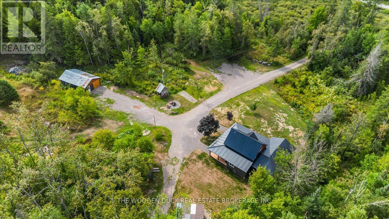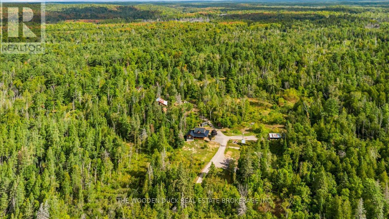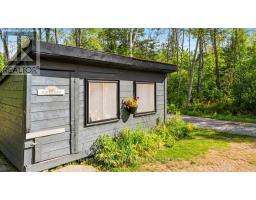7953 Old Hasting Road Tudor And Cashel, Ontario K0K 1Y0
$799,000
Escape to your own private retreat on 102 acres of beautiful countryside. This property offers the perfect balance of comfort and adventure, featuring a charming 3 bedroom, 2 bathroom home designed with open-concept living in mind. The spacious kitchen, dining and living room flow seamlessly together, highlighted by a walk-in pantry room for added convenience. Step out from the living room or master bedroom onto the large screened-in porch, the ideal spot to relax and take in the serene views. Outside, you'll find a detached single-car garage, a large barn, and multiple outbuildings providing endless opportunities for storage, hobbies, or farming. The land itself is a true showpiece-featuring open pasture, mixed wooded areas perfect for hunting and recreation, and a network of groomed trails to explore by foot, ATV, or horseback. Wildlife is plentiful. Whether you're looking for a family home, hobby farm, or recreational getaway, this unique property has it all. (id:50886)
Property Details
| MLS® Number | X12367572 |
| Property Type | Single Family |
| Community Name | Tudor Ward |
| Equipment Type | Propane Tank |
| Parking Space Total | 11 |
| Rental Equipment Type | Propane Tank |
Building
| Bathroom Total | 2 |
| Bedrooms Above Ground | 3 |
| Bedrooms Total | 3 |
| Age | 100+ Years |
| Appliances | Water Heater - Tankless, Water Heater, Dryer, Stove, Washer, Refrigerator |
| Basement Development | Unfinished |
| Basement Type | Partial (unfinished) |
| Construction Style Attachment | Detached |
| Exterior Finish | Vinyl Siding |
| Fireplace Present | Yes |
| Foundation Type | Stone |
| Heating Fuel | Propane |
| Heating Type | Forced Air |
| Stories Total | 2 |
| Size Interior | 1,100 - 1,500 Ft2 |
| Type | House |
Parking
| Detached Garage | |
| Garage |
Land
| Acreage | Yes |
| Sewer | Septic System |
| Size Depth | 3349 Ft |
| Size Frontage | 1333 Ft |
| Size Irregular | 1333 X 3349 Ft |
| Size Total Text | 1333 X 3349 Ft|100+ Acres |
| Zoning Description | Ru |
Rooms
| Level | Type | Length | Width | Dimensions |
|---|---|---|---|---|
| Second Level | Primary Bedroom | 4.18 m | 3.99 m | 4.18 m x 3.99 m |
| Main Level | Kitchen | 4.19 m | 2.81 m | 4.19 m x 2.81 m |
| Main Level | Living Room | 5.14 m | 4.31 m | 5.14 m x 4.31 m |
| Main Level | Foyer | 2.32 m | 2.14 m | 2.32 m x 2.14 m |
| Main Level | Bedroom | 4.59 m | 4.02 m | 4.59 m x 4.02 m |
| Main Level | Bedroom 2 | 3.19 m | 3.42 m | 3.19 m x 3.42 m |
| Main Level | Other | 2.35 m | 2.34 m | 2.35 m x 2.34 m |
| Main Level | Sunroom | 7.25 m | 2.8 m | 7.25 m x 2.8 m |
Utilities
| Electricity | Installed |
Contact Us
Contact us for more information
April Elizabeth Gordon
Salesperson
aprilgordonrealestate.com/
2364 County Road 45
Norwood, Ontario K0L 2V0
(705) 868-7097
www.thewoodenduck.ca/

