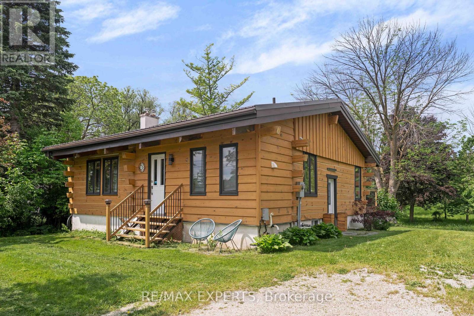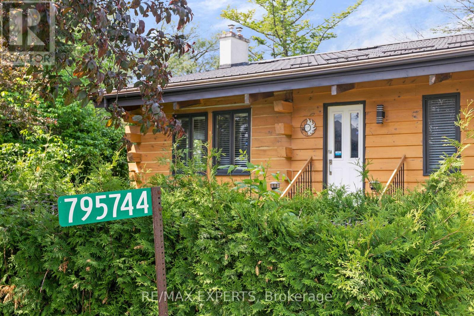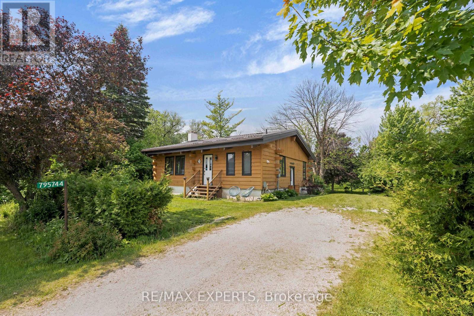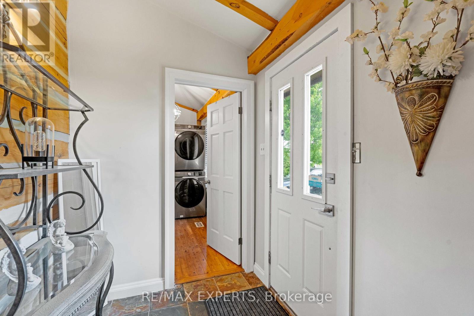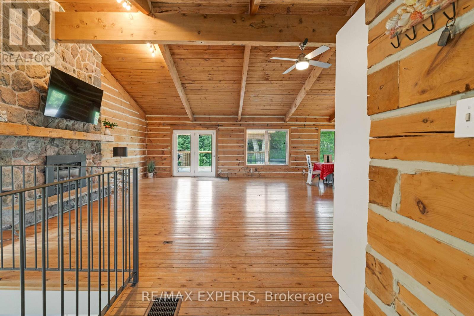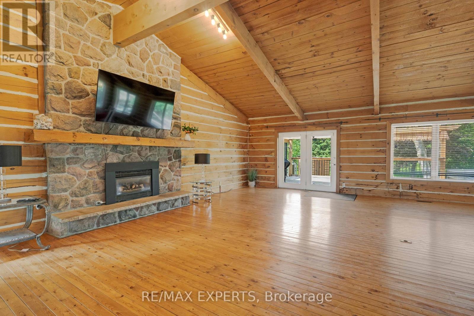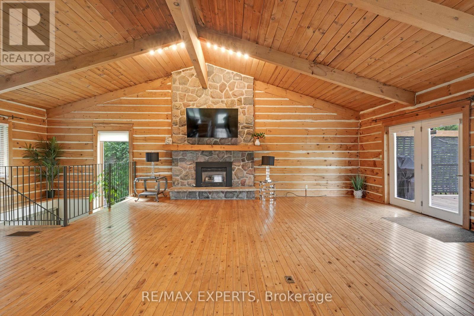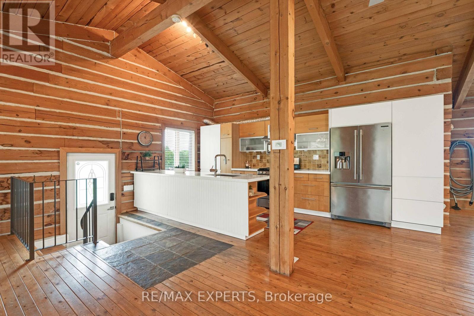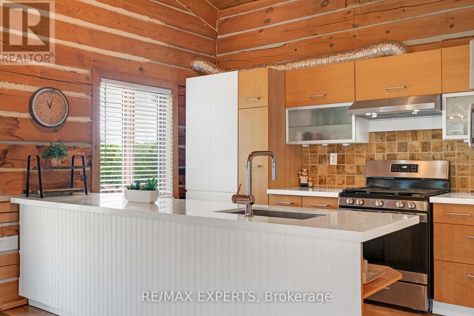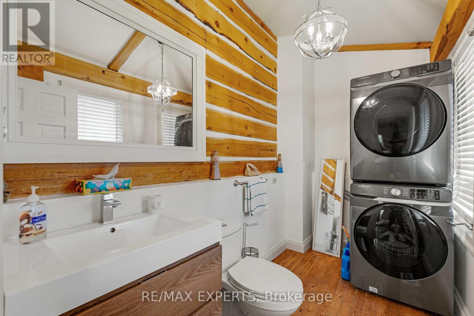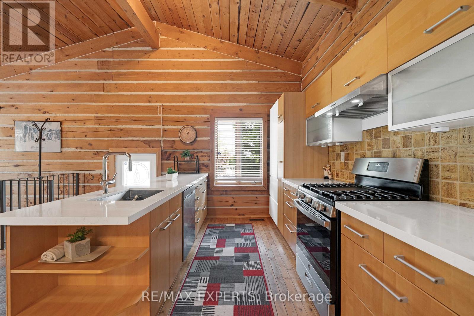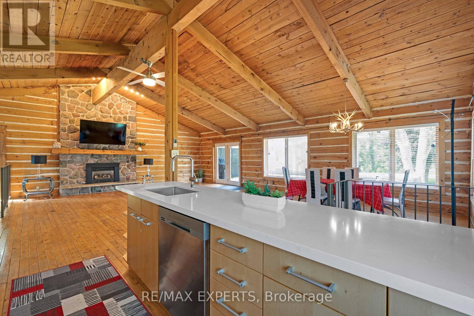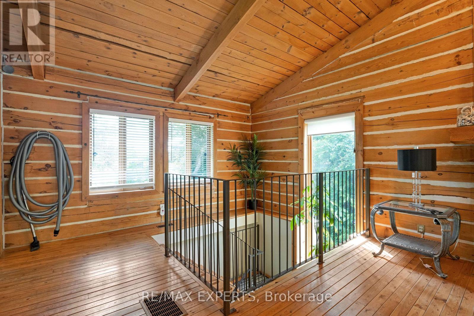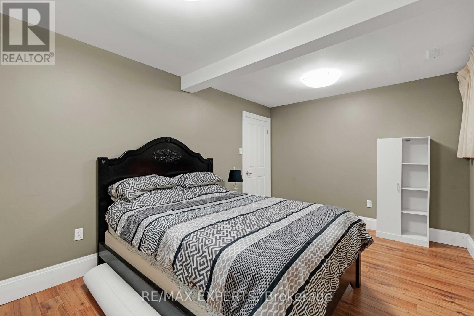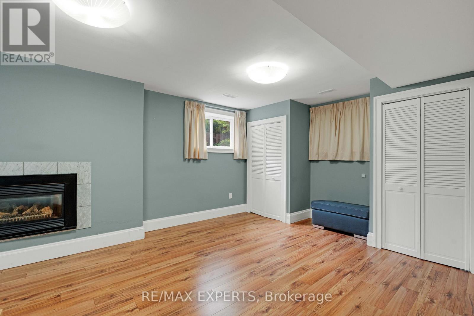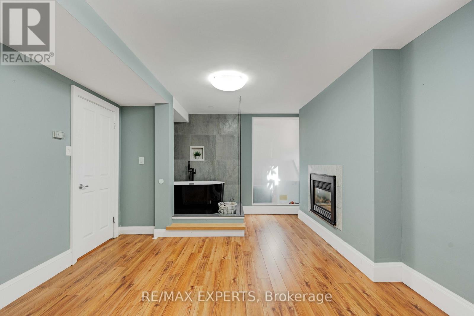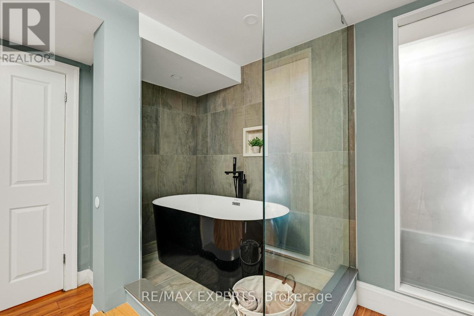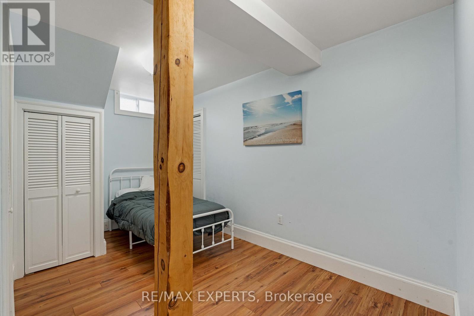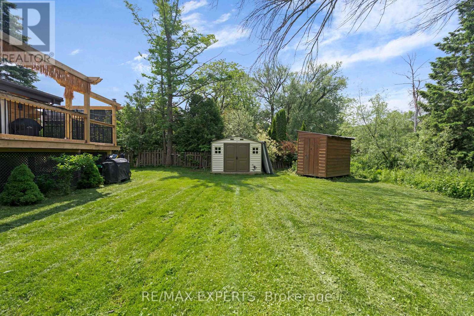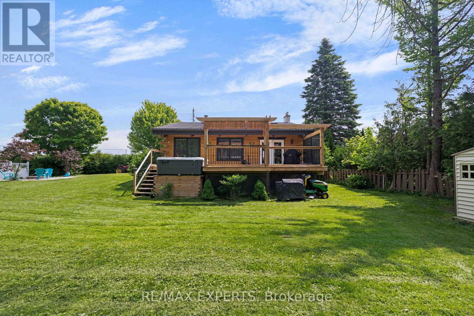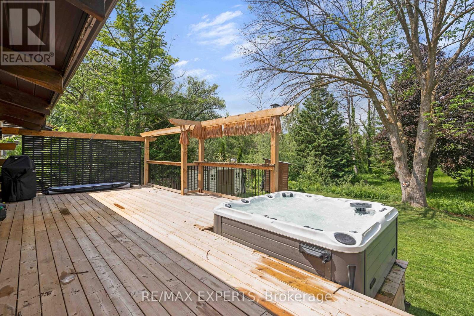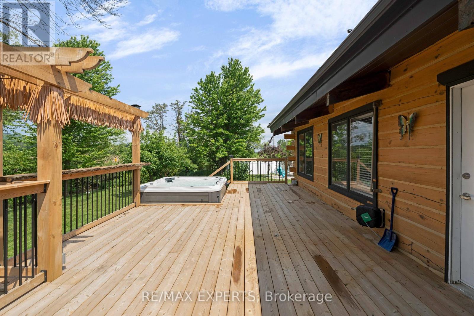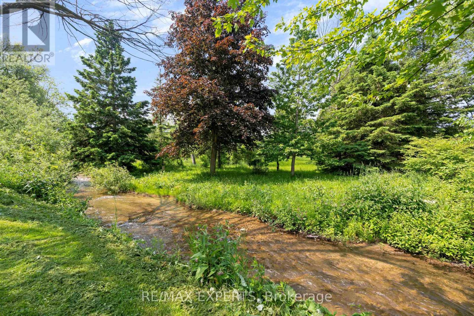795744 Grey County Rd 19 Blue Mountains, Ontario L9Y 0P6
$899,999
Welcome to 795744 Grey Road 19 A Charming Log Home Retreat! This stunning 3-bedroom, 3-bathroom log home sits on a beautifully landscaped 0.457-acre lot, offering the perfect blend of rustic charm and modern comfort ideal as a serene cottage getaway or a full-time residence. Step inside to a warm and inviting open-concept main floor featuring soaring cathedral ceilings and large windows that bathe the space in natural light. The exterior was professionally sandblasted and stained in 2023, giving it a fresh and timeless look. The fully upgraded kitchen boasts new stainless steel appliances, including a gas stove and vented rangehood, along with quartz countertops, custom cabinetry, and a stylish tile backsplash. Gather around the stunning floor-to-ceiling stone gas fireplace, all set atop rich hardwood flooring throughout the main level. Downstairs, you'll find three generously sized bedrooms, including a luxurious primary suite complete with a second fireplace, a relaxing soaker tub, a glass-enclosed shower, and heated bathroom floors for ultimate comfort. Enjoy the outdoors in your private oasis, featuring mature pear trees, an oversized deck (2023), and a tranquil river running through the property-perfect for entertaining or unwinding year-round. (id:50886)
Property Details
| MLS® Number | X12328451 |
| Property Type | Single Family |
| Community Name | Blue Mountains |
| Amenities Near By | Beach, Golf Nearby, Hospital, Park |
| Features | Ravine, Lighting, Carpet Free, Sump Pump |
| Parking Space Total | 6 |
| Structure | Patio(s), Shed |
| View Type | River View |
Building
| Bathroom Total | 3 |
| Bedrooms Above Ground | 3 |
| Bedrooms Total | 3 |
| Age | 51 To 99 Years |
| Amenities | Fireplace(s) |
| Appliances | Central Vacuum, Water Heater - Tankless, Water Heater, Dishwasher, Dryer, Alarm System, Stove, Washer, Refrigerator |
| Architectural Style | Bungalow |
| Basement Development | Finished |
| Basement Features | Walk Out |
| Basement Type | N/a (finished) |
| Construction Style Attachment | Detached |
| Construction Style Other | Seasonal |
| Cooling Type | Central Air Conditioning |
| Exterior Finish | Log, Wood |
| Fire Protection | Security System |
| Fireplace Present | Yes |
| Fireplace Total | 1 |
| Flooring Type | Hardwood, Vinyl |
| Foundation Type | Block |
| Half Bath Total | 2 |
| Heating Fuel | Natural Gas |
| Heating Type | Forced Air |
| Stories Total | 1 |
| Size Interior | 700 - 1,100 Ft2 |
| Type | House |
Parking
| No Garage |
Land
| Acreage | No |
| Land Amenities | Beach, Golf Nearby, Hospital, Park |
| Sewer | Septic System |
| Size Depth | 181 Ft ,6 In |
| Size Frontage | 100 Ft ,3 In |
| Size Irregular | 100.3 X 181.5 Ft |
| Size Total Text | 100.3 X 181.5 Ft |
| Surface Water | River/stream |
Rooms
| Level | Type | Length | Width | Dimensions |
|---|---|---|---|---|
| Lower Level | Primary Bedroom | 6 m | 3.74 m | 6 m x 3.74 m |
| Lower Level | Bedroom 2 | 5.33 m | 3.16 m | 5.33 m x 3.16 m |
| Lower Level | Bedroom 3 | 4.15 m | 3.11 m | 4.15 m x 3.11 m |
| Main Level | Kitchen | 5.26 m | 2.86 m | 5.26 m x 2.86 m |
| Main Level | Dining Room | 5.26 m | 4.77 m | 5.26 m x 4.77 m |
| Main Level | Living Room | 7.64 m | 4.25 m | 7.64 m x 4.25 m |
Utilities
| Cable | Available |
| Electricity | Available |
https://www.realtor.ca/real-estate/28698686/795744-grey-county-rd-19-blue-mountains-blue-mountains
Contact Us
Contact us for more information
Daniel De Rosa
Salesperson
(647) 515-6807
www.danielderosaremax.com/
277 Cityview Blvd Unit 16
Vaughan, Ontario L4H 5A4
(905) 499-8800
www.remaxexperts.ca/

