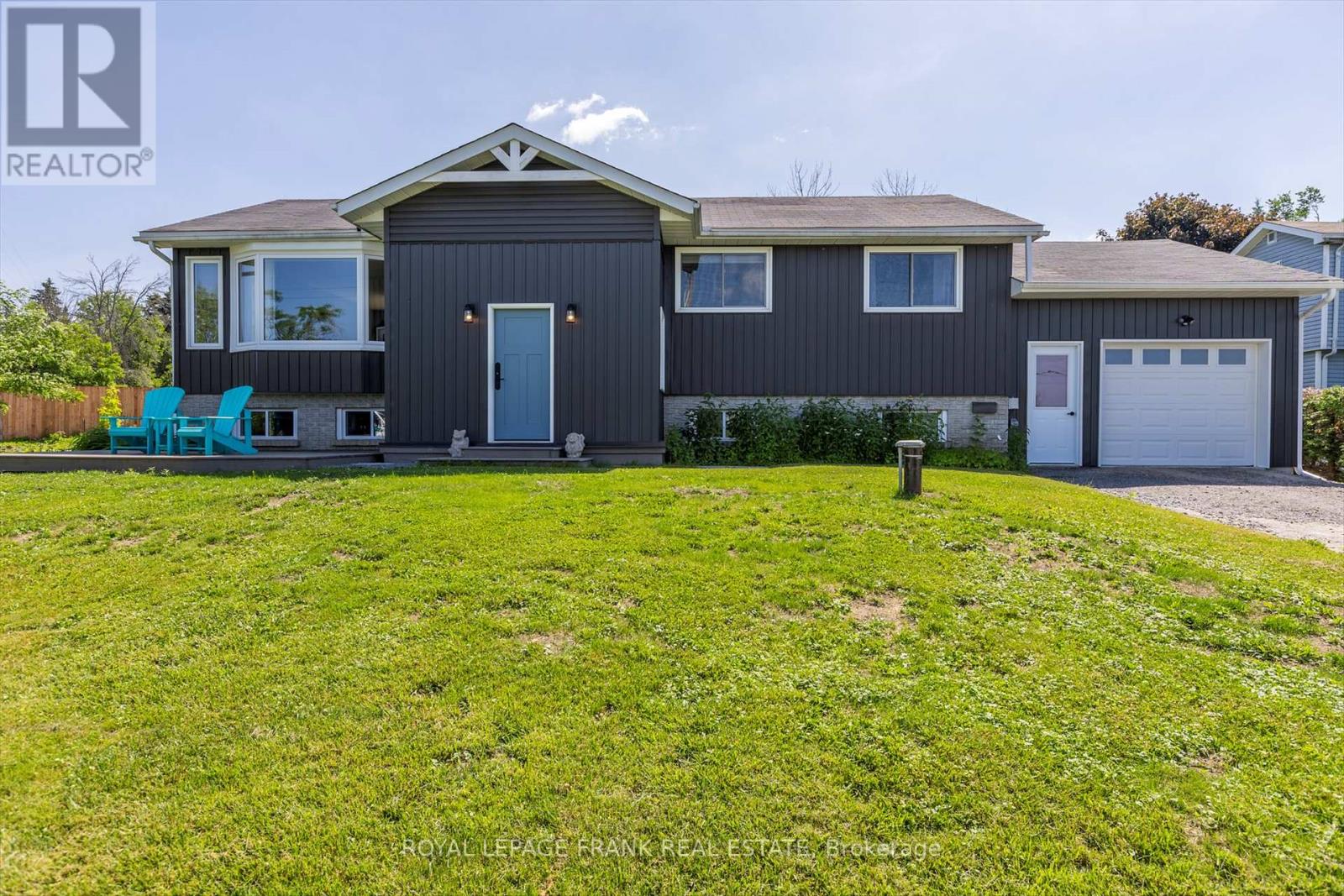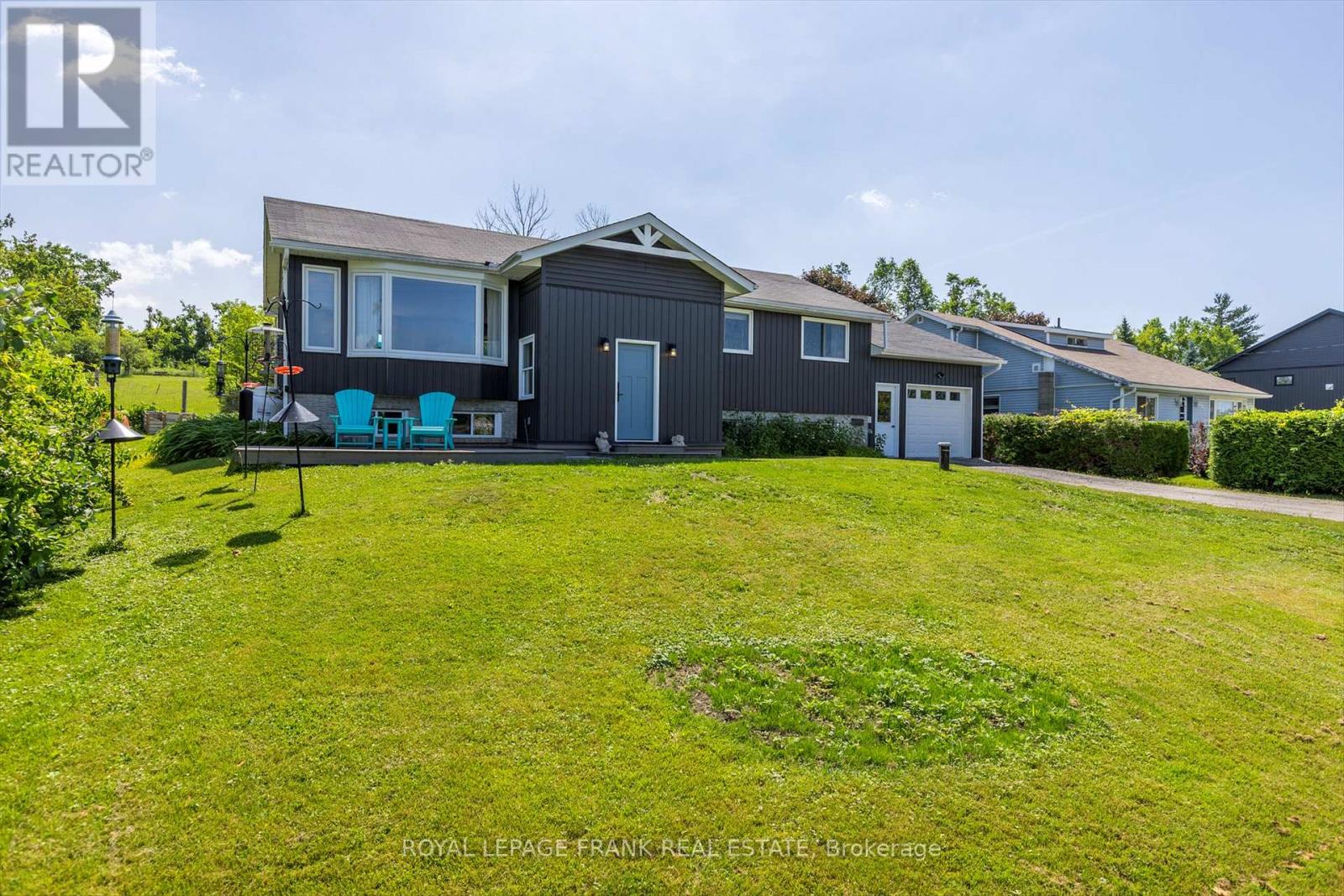796 Canal Road Douro-Dummer, Ontario K9L 1A1
$849,900
Welcome to this beautifully maintained 4 bedroom, 3 bathroom raised bungalow offering stunning views of the canal just across the street. This spacious home features many updates including a newer kitchen, bathrooms and hardwood flooring perfect for entertaining. The exterior has a large back deck ideal for outdoor gatherings, and generous front and backyard space for play, gardening, or relaxation. Enjoy serene water views from your front windows and the peace of a quiet, family-friendly neighborhood. A perfect blend of comfort, charm, and a desirable location don't miss your chance to call this one home! (id:50886)
Property Details
| MLS® Number | X12243696 |
| Property Type | Single Family |
| Community Name | Douro-Dummer |
| Amenities Near By | Golf Nearby |
| Features | Cul-de-sac, Level Lot, Irregular Lot Size, Flat Site |
| Parking Space Total | 5 |
| Structure | Deck, Porch |
| View Type | View |
Building
| Bathroom Total | 3 |
| Bedrooms Above Ground | 3 |
| Bedrooms Below Ground | 1 |
| Bedrooms Total | 4 |
| Amenities | Fireplace(s) |
| Appliances | Central Vacuum, Water Treatment, Dishwasher, Dryer, Stove, Washer, Window Coverings, Refrigerator |
| Architectural Style | Raised Bungalow |
| Basement Development | Finished |
| Basement Type | Full (finished) |
| Construction Style Attachment | Detached |
| Cooling Type | Central Air Conditioning |
| Exterior Finish | Vinyl Siding |
| Fireplace Present | Yes |
| Foundation Type | Block, Concrete |
| Heating Fuel | Propane |
| Heating Type | Forced Air |
| Stories Total | 1 |
| Size Interior | 1,100 - 1,500 Ft2 |
| Type | House |
| Utility Water | Drilled Well |
Parking
| Attached Garage | |
| Garage |
Land
| Acreage | No |
| Land Amenities | Golf Nearby |
| Sewer | Septic System |
| Size Depth | 120 Ft ,9 In |
| Size Frontage | 83 Ft |
| Size Irregular | 83 X 120.8 Ft |
| Size Total Text | 83 X 120.8 Ft |
| Surface Water | River/stream |
| Zoning Description | Os |
Rooms
| Level | Type | Length | Width | Dimensions |
|---|---|---|---|---|
| Basement | Bedroom | 3.16 m | 3.06 m | 3.16 m x 3.06 m |
| Basement | Bathroom | 2.27 m | 1.63 m | 2.27 m x 1.63 m |
| Basement | Utility Room | 3.15 m | 4.87 m | 3.15 m x 4.87 m |
| Basement | Recreational, Games Room | 7.16 m | 4.32 m | 7.16 m x 4.32 m |
| Basement | Family Room | 3.85 m | 5.86 m | 3.85 m x 5.86 m |
| Main Level | Dining Room | 3.34 m | 3.23 m | 3.34 m x 3.23 m |
| Main Level | Living Room | 4.21 m | 4.79 m | 4.21 m x 4.79 m |
| Main Level | Kitchen | 3.33 m | 4.17 m | 3.33 m x 4.17 m |
| Main Level | Primary Bedroom | 3.26 m | 4.07 m | 3.26 m x 4.07 m |
| Main Level | Bedroom | 4.21 m | 2.79 m | 4.21 m x 2.79 m |
| Main Level | Bedroom | 3.05 m | 3.21 m | 3.05 m x 3.21 m |
| Main Level | Bathroom | 1.54 m | 2.34 m | 1.54 m x 2.34 m |
| Main Level | Bathroom | 1.55 m | 2.32 m | 1.55 m x 2.32 m |
https://www.realtor.ca/real-estate/28517452/796-canal-road-douro-dummer-douro-dummer
Contact Us
Contact us for more information
Cathy Burningham
Salesperson
www.burninghamteam.ca/
www.facebook.com/BurninghamRealEstateTeam
(705) 748-4056
www.royallepagefrank.ca/

































































































