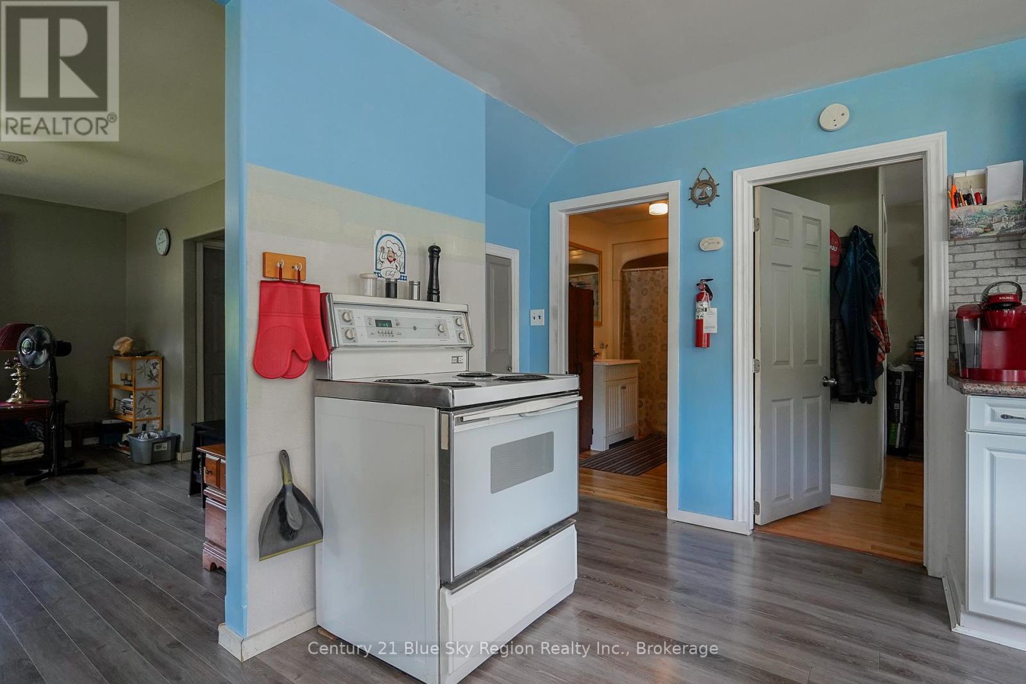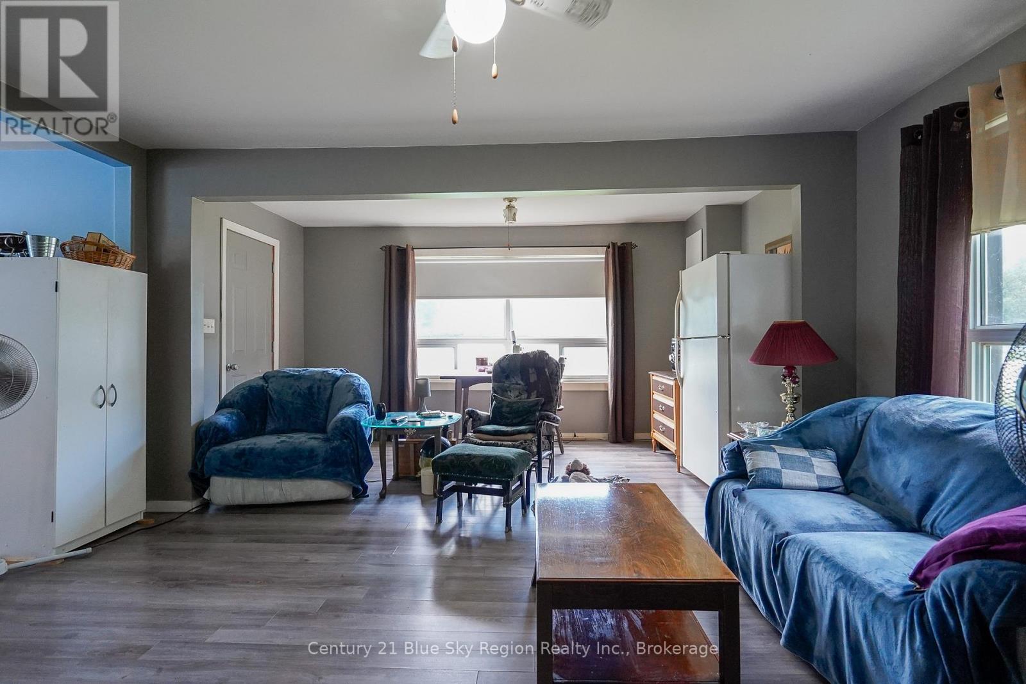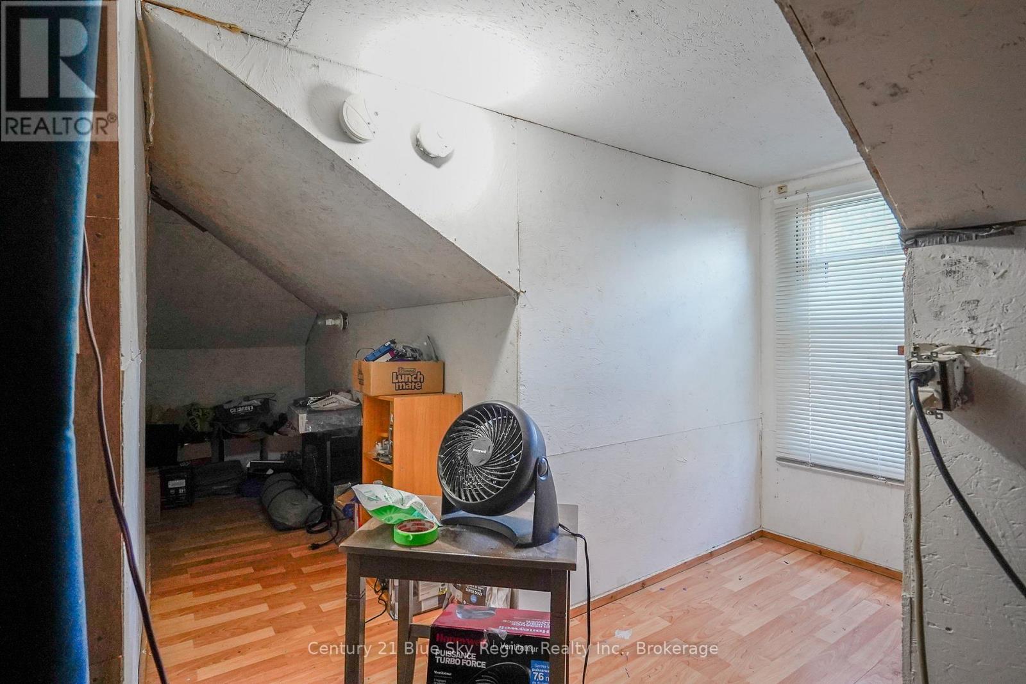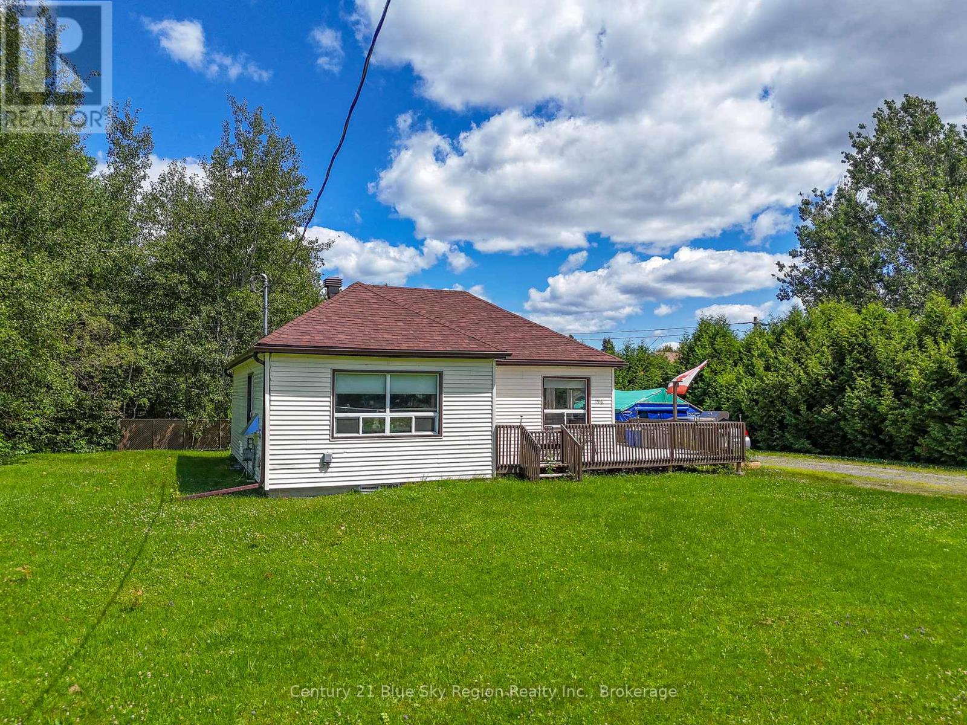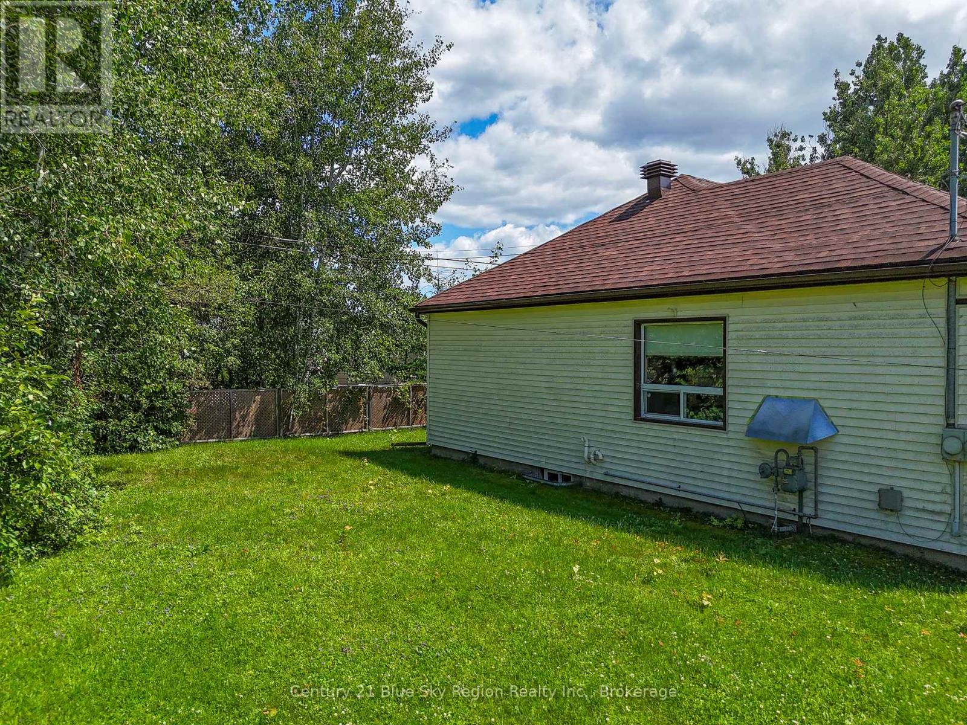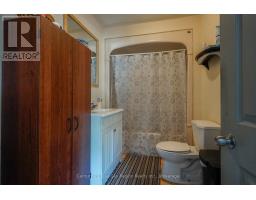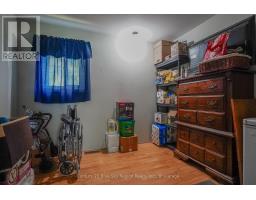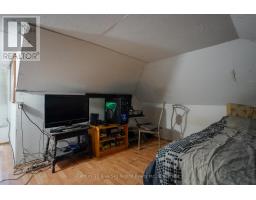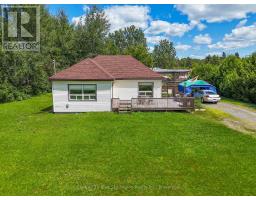796 Coursol Road West Nipissing, Ontario P2B 3J5
$229,900
Welcome to your next opportunity! This 3-bedroom, 1-bathroom home sits on a generous corner lot, offering plenty of outdoor space and added privacy. Inside, the main floor features two comfortable bedrooms, a full bathroom, a spacious eat-in kitchen ideal for family meals, and a large living room with ample space for relaxing or entertaining. Upstairs, you'll find a third bedroom that offers a quiet retreat from the main living areas. While this home could use a little TLC to reach its full potential, it offers great bones and a prime location close to hospitals, shopping, and all essential amenities. With a bit of vision and care, this property could truly shine! (id:50886)
Property Details
| MLS® Number | X11996503 |
| Property Type | Single Family |
| Community Name | Sturgeon Falls |
| Amenities Near By | Hospital |
| Parking Space Total | 4 |
| Structure | Deck |
Building
| Bathroom Total | 1 |
| Bedrooms Above Ground | 3 |
| Bedrooms Total | 3 |
| Appliances | Water Heater |
| Basement Development | Unfinished |
| Basement Features | Walk Out |
| Basement Type | N/a (unfinished) |
| Construction Style Attachment | Detached |
| Exterior Finish | Vinyl Siding |
| Foundation Type | Concrete |
| Heating Fuel | Natural Gas |
| Heating Type | Forced Air |
| Stories Total | 2 |
| Size Interior | 1,100 - 1,500 Ft2 |
| Type | House |
| Utility Water | Municipal Water |
Parking
| No Garage |
Land
| Access Type | Year-round Access |
| Acreage | No |
| Land Amenities | Hospital |
| Sewer | Sanitary Sewer |
| Size Depth | 110 Ft ,7 In |
| Size Frontage | 150 Ft ,3 In |
| Size Irregular | 150.3 X 110.6 Ft |
| Size Total Text | 150.3 X 110.6 Ft|under 1/2 Acre |
Rooms
| Level | Type | Length | Width | Dimensions |
|---|---|---|---|---|
| Second Level | Bedroom | 3.48 m | 3.45 m | 3.48 m x 3.45 m |
| Basement | Other | 9.14 m | 9.14 m | 9.14 m x 9.14 m |
| Main Level | Other | 4.72 m | 4.44 m | 4.72 m x 4.44 m |
| Main Level | Living Room | 5.82 m | 4.6 m | 5.82 m x 4.6 m |
| Main Level | Primary Bedroom | 3.76 m | 3.05 m | 3.76 m x 3.05 m |
| Main Level | Bedroom | 3.05 m | 3.05 m | 3.05 m x 3.05 m |
| Main Level | Bathroom | 2.95 m | 1.68 m | 2.95 m x 1.68 m |
Utilities
| Cable | Available |
| Wireless | Available |
| Sewer | Installed |
Contact Us
Contact us for more information
Natalie Paquin
Broker
65c Queen St
Sturgeon Falls, Ontario P2B 2C7
(705) 753-5000






