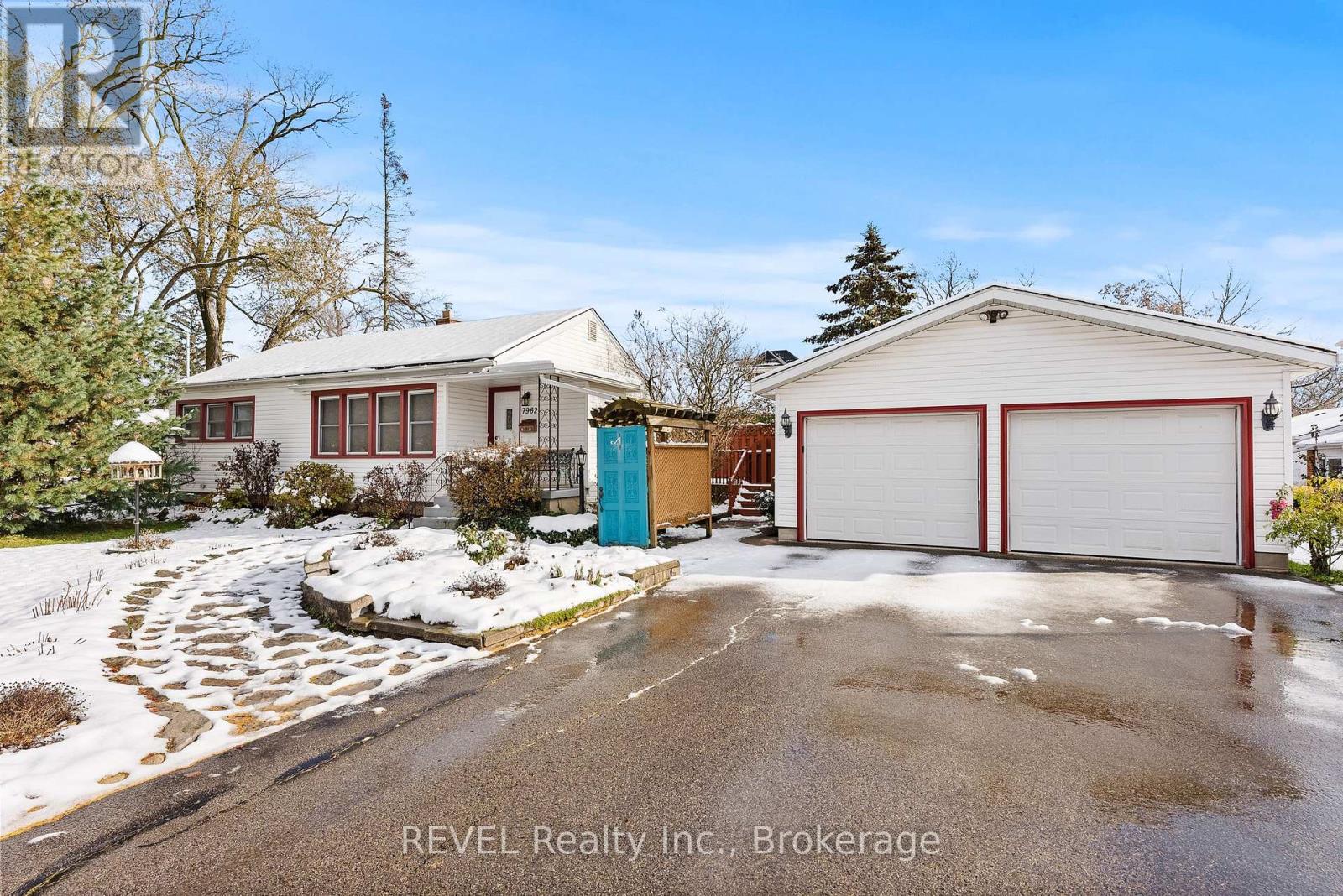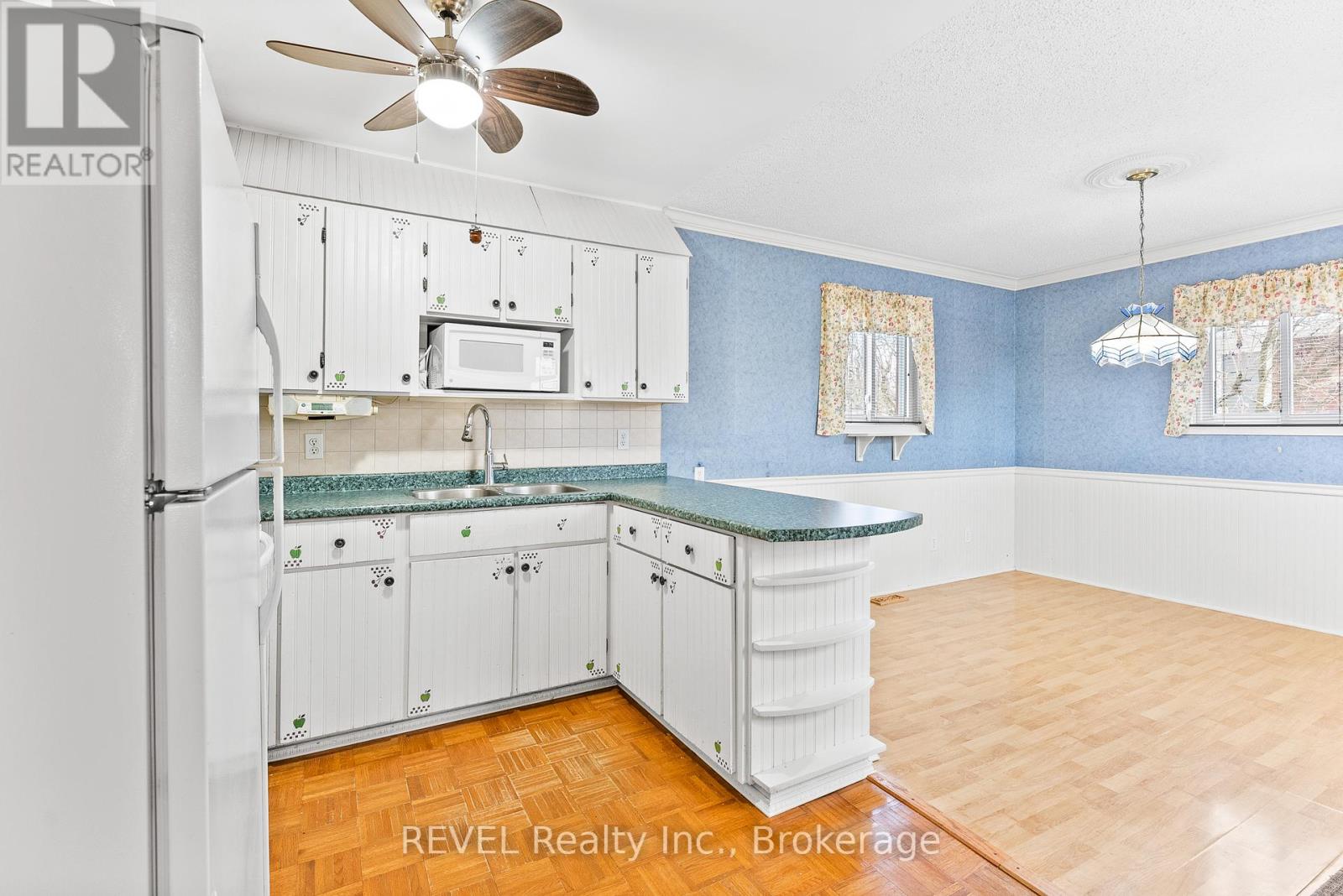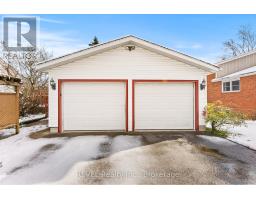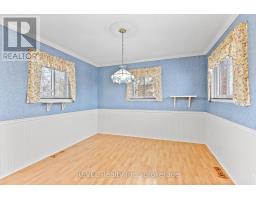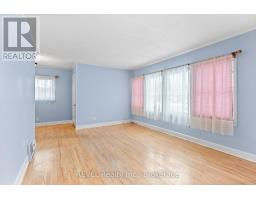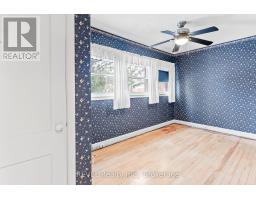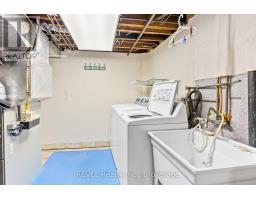7962 Booth Street Niagara Falls, Ontario L2H 1E8
2 Bedroom
2 Bathroom
699.9943 - 1099.9909 sqft
Bungalow
Central Air Conditioning
Forced Air
$2,100 Monthly
PLEASE PROVIDE FEEDBACK (id:50886)
Property Details
| MLS® Number | X10427654 |
| Property Type | Single Family |
| Community Name | 213 - Ascot |
| Features | Carpet Free, In Suite Laundry |
| ParkingSpaceTotal | 8 |
| Structure | Deck |
Building
| BathroomTotal | 2 |
| BedroomsAboveGround | 2 |
| BedroomsTotal | 2 |
| ArchitecturalStyle | Bungalow |
| BasementDevelopment | Finished |
| BasementType | N/a (finished) |
| ConstructionStyleAttachment | Detached |
| CoolingType | Central Air Conditioning |
| ExteriorFinish | Vinyl Siding |
| FoundationType | Concrete |
| HeatingFuel | Natural Gas |
| HeatingType | Forced Air |
| StoriesTotal | 1 |
| SizeInterior | 699.9943 - 1099.9909 Sqft |
| Type | House |
Parking
| Detached Garage |
Land
| Acreage | No |
| Sewer | Sanitary Sewer |
| SizeDepth | 80 Ft ,8 In |
| SizeFrontage | 116 Ft ,3 In |
| SizeIrregular | 116.3 X 80.7 Ft |
| SizeTotalText | 116.3 X 80.7 Ft |
Rooms
| Level | Type | Length | Width | Dimensions |
|---|---|---|---|---|
| Main Level | Primary Bedroom | 4.6 m | 2.16 m | 4.6 m x 2.16 m |
| Main Level | Bedroom 2 | 3.66 m | 2.74 m | 3.66 m x 2.74 m |
| Main Level | Family Room | 6.15 m | 3.12 m | 6.15 m x 3.12 m |
| Main Level | Kitchen | 5.51 m | 3.38 m | 5.51 m x 3.38 m |
Utilities
| Cable | Available |
| Sewer | Installed |
https://www.realtor.ca/real-estate/27658376/7962-booth-street-niagara-falls-213-ascot-213-ascot
Interested?
Contact us for more information
Jon Cain
Broker
Revel Realty Inc., Brokerage
8685 Lundy's Lane, Unit 1
Niagara Falls, Ontario L2H 1H5
8685 Lundy's Lane, Unit 1
Niagara Falls, Ontario L2H 1H5

