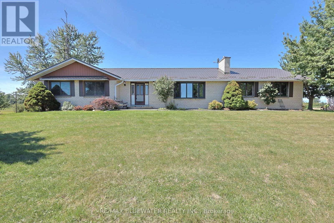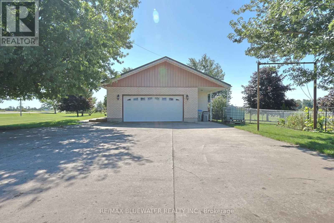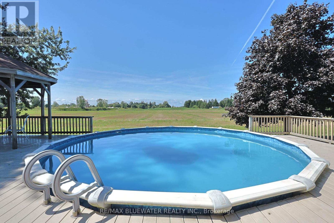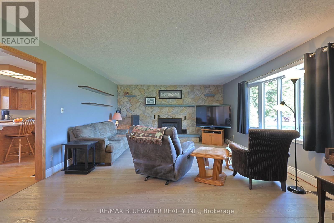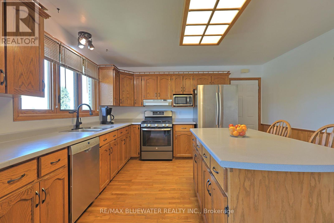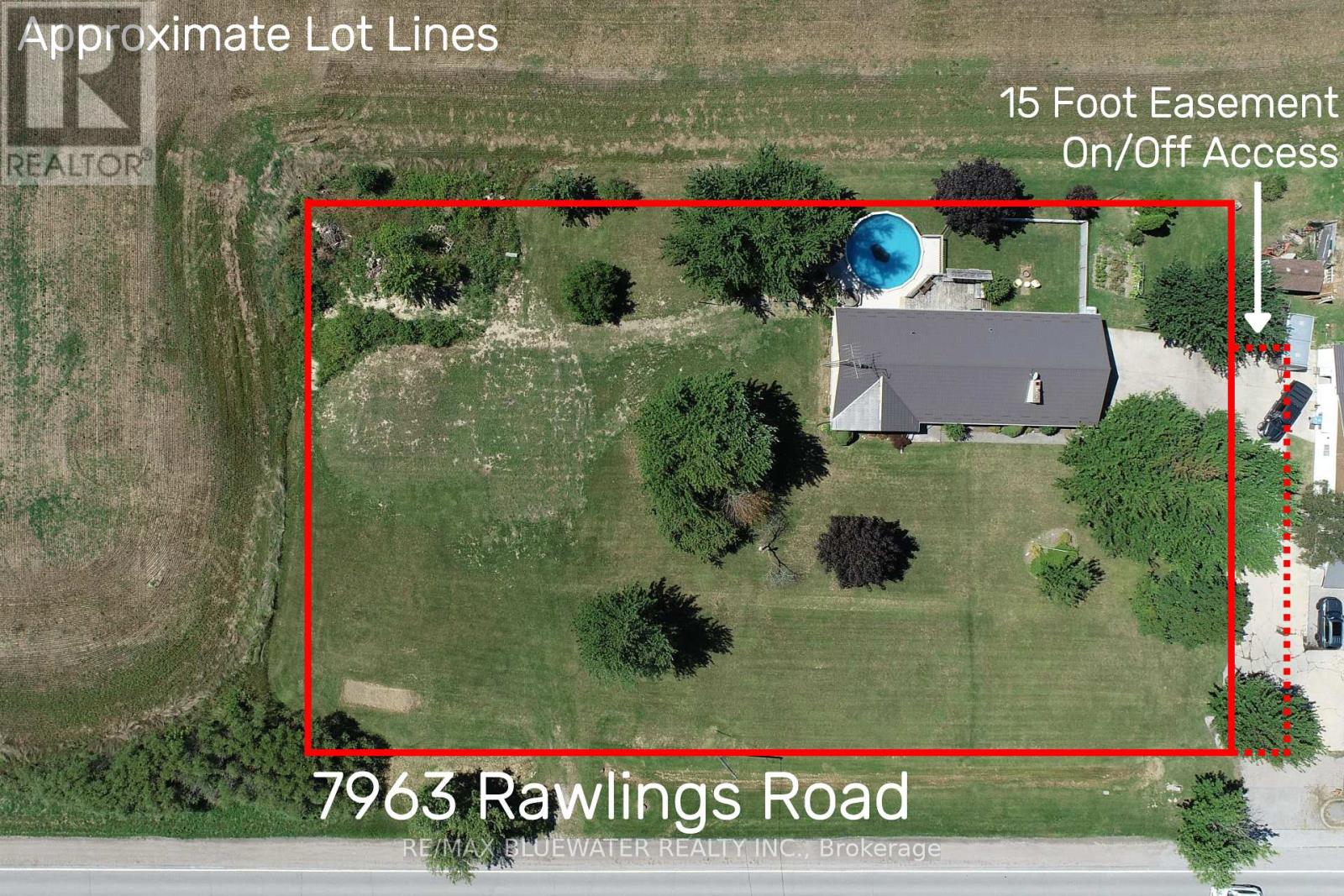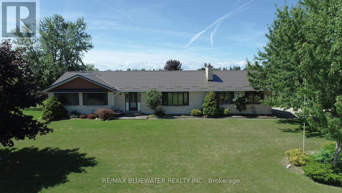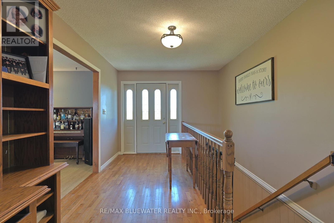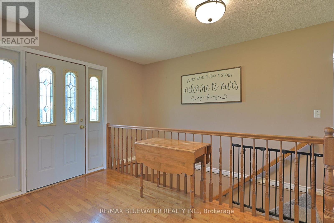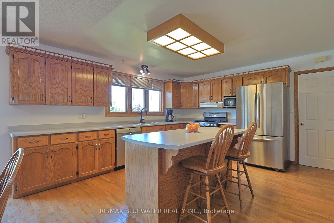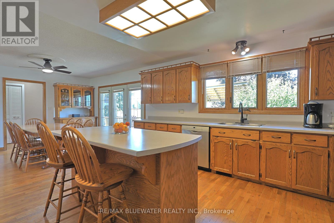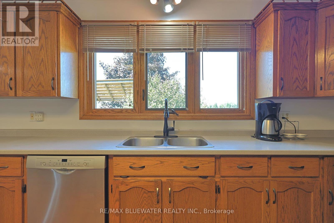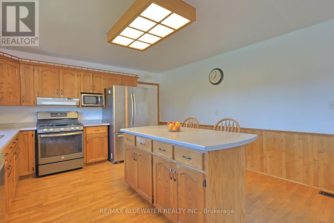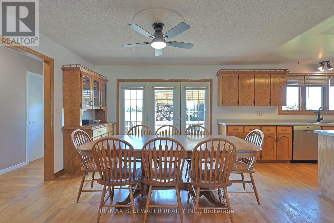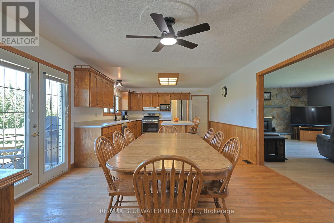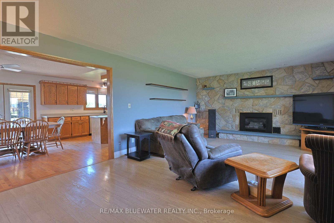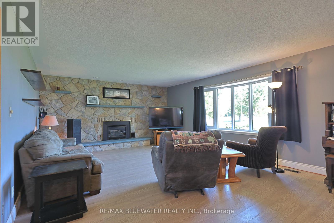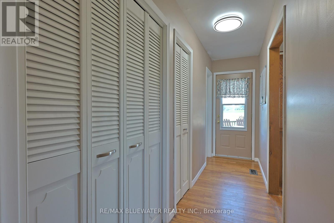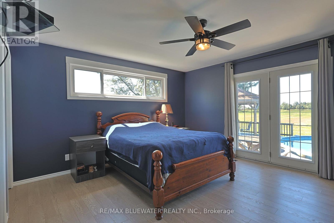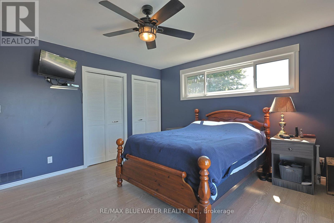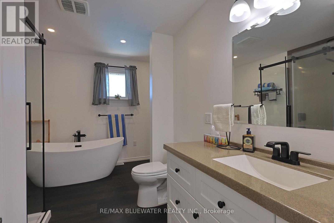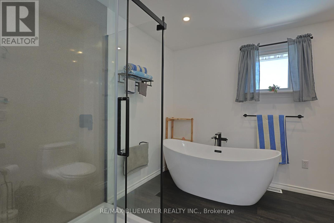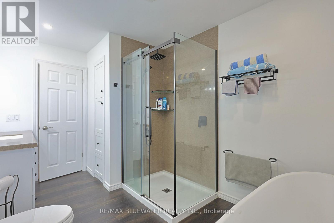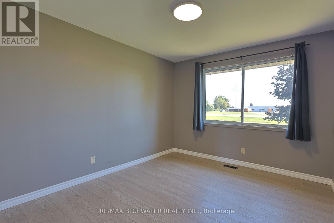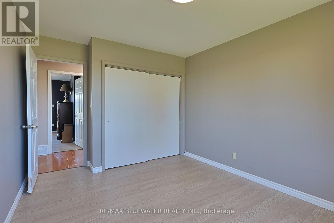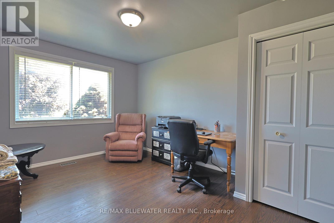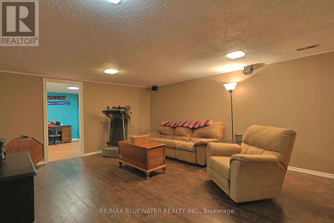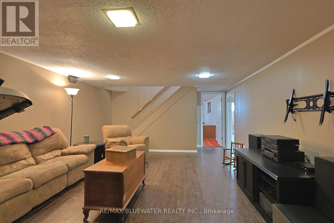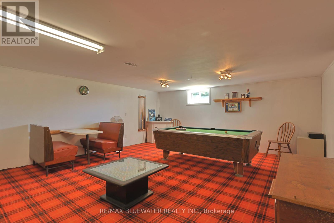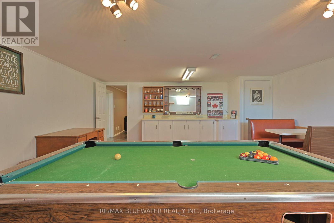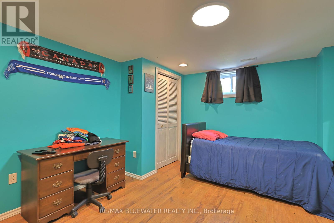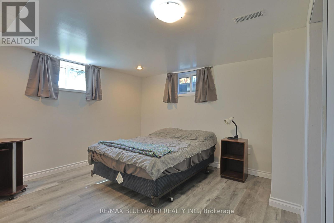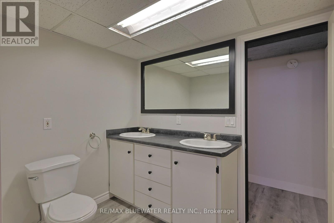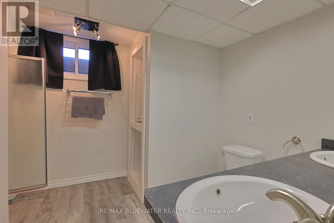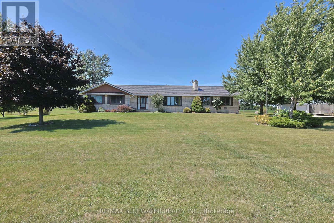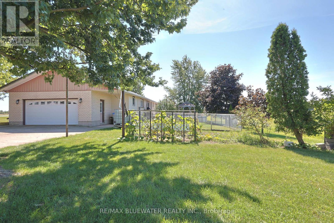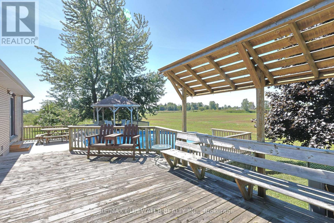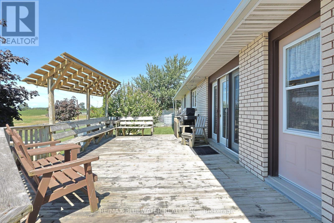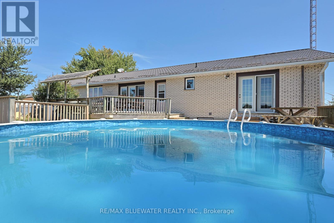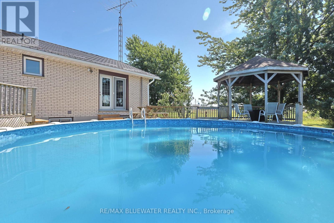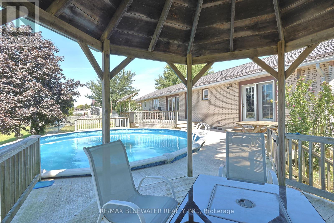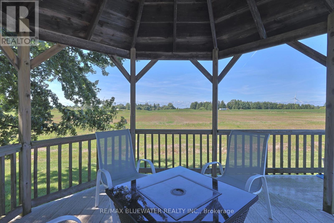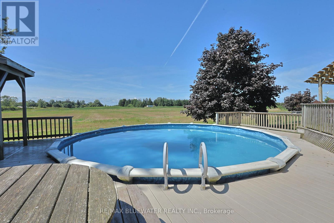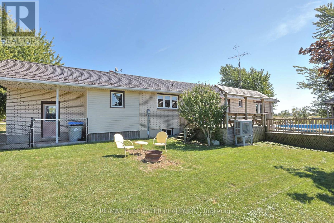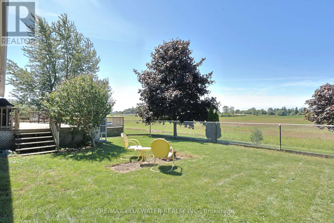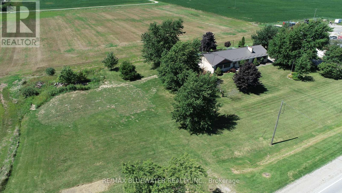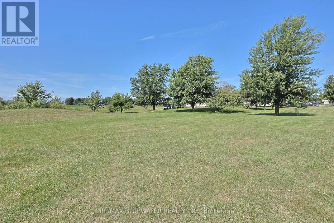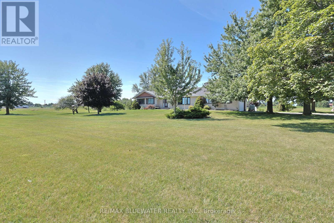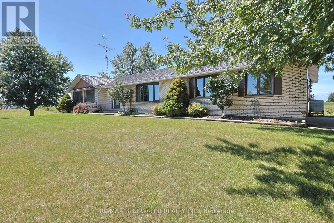7963 Rawlings Road Lambton Shores, Ontario N0N 1J2
$649,900
SPRAWLING BRICK BUNGALOW ON 1.2 ACRE PROPERTY LOCATED ON THE OUTSKIRTS OF FOREST! Welcome to 7963 Rawlings Road situated just outside of Forest offering a private setting away from the commotion with a backyard oasis complete with pool overlooking farm fields. This brick bungalow offers an 1,856 square foot main floor plus a fully finished lower level allowing for 5 bedrooms and 2 full bathrooms. Guests are welcomed into a spacious entrance foyer while those coming home can park in the oversized single car garage and enter through an oversized mudroom. Oversized kitchen with ample cabinetry, updated appliances, eat-up island and three piece window overlooking the backyard & farm field. Flowing into the dining area that allows for a three piece garden door to back deck and pool area. Living room with bay window and gas fireplace with stone feature wall. Primary bedroom with double closet allows for garden door to back deck. Totally updated four piece main floor bathroom with floating tub and tiled shower. Main floor allows for another two generously sized bedrooms. Heading down to the fully finished lower level where you have all the extra space you need for a growing family that includes both a family room and games room, another two bedrooms, full four piece bathroom, utility/storage/laundry room. In the backyard there is a fenced area for the animals, vegetable garden, two level deck surrounding the above ground pool which includes a composite section & gazebo. All this in privacy as you overlook the farm fields! More updates include brand new septic system 2025, gas furnace and central air 2023 and steel roof. If attached garage isn't enough there is lots of space to build a future detached shop! This home and lot combo is a rare find this close to town. (id:50886)
Property Details
| MLS® Number | X12369659 |
| Property Type | Single Family |
| Community Name | Forest |
| Amenities Near By | Public Transit, Schools, Golf Nearby |
| Community Features | Community Centre |
| Features | Flat Site, Sump Pump |
| Parking Space Total | 7 |
| Pool Type | Above Ground Pool |
Building
| Bathroom Total | 2 |
| Bedrooms Above Ground | 5 |
| Bedrooms Total | 5 |
| Amenities | Fireplace(s) |
| Appliances | Central Vacuum, Water Heater, Dishwasher, Stove, Window Coverings, Refrigerator |
| Architectural Style | Bungalow |
| Basement Development | Partially Finished |
| Basement Type | Full (partially Finished) |
| Construction Style Attachment | Detached |
| Cooling Type | Central Air Conditioning |
| Exterior Finish | Brick |
| Fireplace Present | Yes |
| Fireplace Total | 1 |
| Foundation Type | Block |
| Heating Fuel | Natural Gas |
| Heating Type | Forced Air |
| Stories Total | 1 |
| Size Interior | 1,500 - 2,000 Ft2 |
| Type | House |
| Utility Water | Municipal Water |
Parking
| Attached Garage | |
| Garage |
Land
| Acreage | No |
| Land Amenities | Public Transit, Schools, Golf Nearby |
| Sewer | Septic System |
| Size Irregular | 295 X 175 Acre |
| Size Total Text | 295 X 175 Acre|1/2 - 1.99 Acres |
| Surface Water | Lake/pond |
| Zoning Description | Cm1 |
Rooms
| Level | Type | Length | Width | Dimensions |
|---|---|---|---|---|
| Lower Level | Bedroom | 3.5 m | 4.5 m | 3.5 m x 4.5 m |
| Lower Level | Bedroom | 4.4 m | 3.9 m | 4.4 m x 3.9 m |
| Lower Level | Games Room | 6.45 m | 5.5 m | 6.45 m x 5.5 m |
| Lower Level | Bathroom | 2.9 m | 2.4 m | 2.9 m x 2.4 m |
| Lower Level | Utility Room | 4 m | 9.6 m | 4 m x 9.6 m |
| Lower Level | Family Room | 6.3 m | 4.5 m | 6.3 m x 4.5 m |
| Main Level | Mud Room | 208 m | 5.3 m | 208 m x 5.3 m |
| Main Level | Kitchen | 4.1 m | 4.6 m | 4.1 m x 4.6 m |
| Main Level | Dining Room | 4.1 m | 3.5 m | 4.1 m x 3.5 m |
| Main Level | Living Room | 4.7 m | 7 m | 4.7 m x 7 m |
| Main Level | Foyer | 3 m | 4.7 m | 3 m x 4.7 m |
| Main Level | Bathroom | 4.2 m | 2.7 m | 4.2 m x 2.7 m |
| Main Level | Bedroom | 4.2 m | 3.1 m | 4.2 m x 3.1 m |
| Main Level | Bedroom | 4.2 m | 3.3 m | 4.2 m x 3.3 m |
| Main Level | Primary Bedroom | 4.1 m | 4.6 m | 4.1 m x 4.6 m |
https://www.realtor.ca/real-estate/28789424/7963-rawlings-road-lambton-shores-forest-forest
Contact Us
Contact us for more information
Garrett Pedlar
Salesperson
www.grandbendrealestate.com/
www.facebook.com/thepedlarteam
(519) 238-5700
www.grandbendrealestate.com/
Mark Pedlar
Broker
(519) 238-5700
www.grandbendrealestate.com/
Doug Pedlar
Broker of Record
(888) 626-5333
www.grandbendrealestate.com/
(519) 238-5700
www.grandbendrealestate.com/

