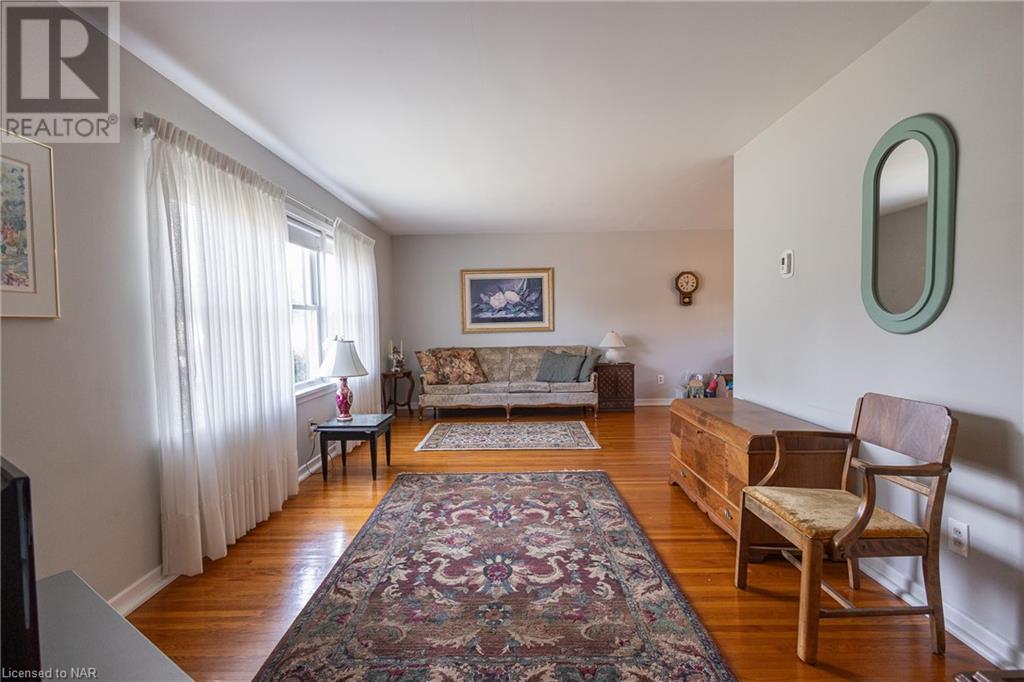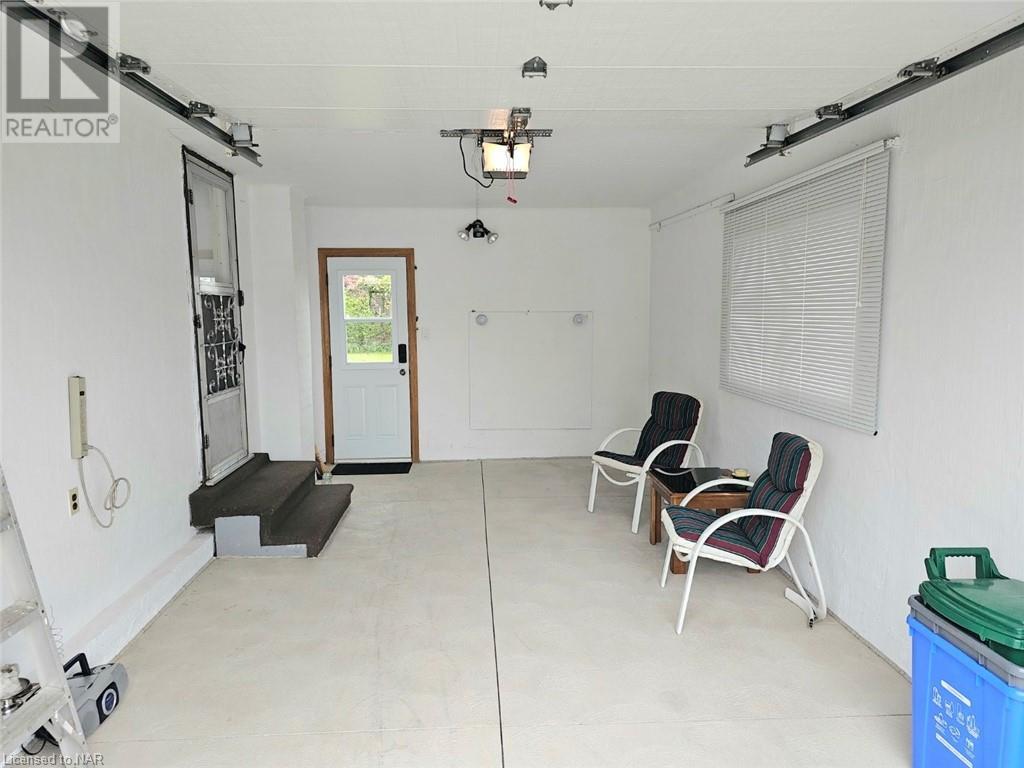7967 Sarah St Street Niagara Falls, Ontario L2G 6T7
4 Bedroom
2 Bathroom
1700 sqft
2 Level
Central Air Conditioning
Forced Air
$740,000
BEAUTIFUL CHIPPAWA LOCATION, THIS 2 STOREY HOME BOASTS LARGE BEDROOMS, A BEAUTIFUL BACKYARD, 2 BATHS, BIG LIVING AND DINING ROOMS, HARDWOOD FLOORING THROUGHOUT. IDEAL HOME FOR YOUR GROWING FAMILY. THE LOWER LEVEL IS MOSTLY FINISHED WITH POTENTIAL FOR MORE LIVING SPACE. ATTACHED GARAGE AND LOTS MORE! YOU WON'T FIND A NICER SPOT, AND PRICED TO SELL QUICKLY !! (id:50886)
Property Details
| MLS® Number | 40642965 |
| Property Type | Single Family |
| AmenitiesNearBy | Schools, Shopping |
| CommunityFeatures | Quiet Area, School Bus |
| ParkingSpaceTotal | 5 |
Building
| BathroomTotal | 2 |
| BedroomsAboveGround | 4 |
| BedroomsTotal | 4 |
| Appliances | Dryer, Refrigerator, Stove, Washer, Window Coverings |
| ArchitecturalStyle | 2 Level |
| BasementDevelopment | Partially Finished |
| BasementType | Full (partially Finished) |
| ConstructedDate | 1953 |
| ConstructionStyleAttachment | Detached |
| CoolingType | Central Air Conditioning |
| ExteriorFinish | Brick, Vinyl Siding |
| FoundationType | Poured Concrete |
| HalfBathTotal | 1 |
| HeatingFuel | Natural Gas |
| HeatingType | Forced Air |
| StoriesTotal | 2 |
| SizeInterior | 1700 Sqft |
| Type | House |
| UtilityWater | Municipal Water |
Parking
| Attached Garage |
Land
| Acreage | No |
| LandAmenities | Schools, Shopping |
| Sewer | Municipal Sewage System |
| SizeDepth | 122 Ft |
| SizeFrontage | 82 Ft |
| SizeTotalText | Under 1/2 Acre |
| ZoningDescription | R1c |
Rooms
| Level | Type | Length | Width | Dimensions |
|---|---|---|---|---|
| Second Level | Bedroom | 11'7'' x 8'0'' | ||
| Second Level | Bedroom | 14'4'' x 11'4'' | ||
| Second Level | Bedroom | 16'9'' x 11'4'' | ||
| Second Level | 4pc Bathroom | Measurements not available | ||
| Second Level | Primary Bedroom | 20'1'' x 11'11'' | ||
| Main Level | Living Room | 19'11'' x 11'4'' | ||
| Main Level | Dining Room | 11'9'' x 11'6'' | ||
| Main Level | 2pc Bathroom | Measurements not available | ||
| Main Level | Kitchen | 12'6'' x 10'10'' |
https://www.realtor.ca/real-estate/27377134/7967-sarah-st-street-niagara-falls
Interested?
Contact us for more information
Jim O'neill
Broker of Record
Sticks & Bricks Realty Ltd.
6326 Thorold Stone Road
Niagara Falls, Ontario L2J 1A8
6326 Thorold Stone Road
Niagara Falls, Ontario L2J 1A8
Samantha O'neill Bieber
Broker
Sticks & Bricks Realty Ltd.
6326 Thorold Stone Road
Niagara Falls, Ontario L2J 1A8
6326 Thorold Stone Road
Niagara Falls, Ontario L2J 1A8

















































