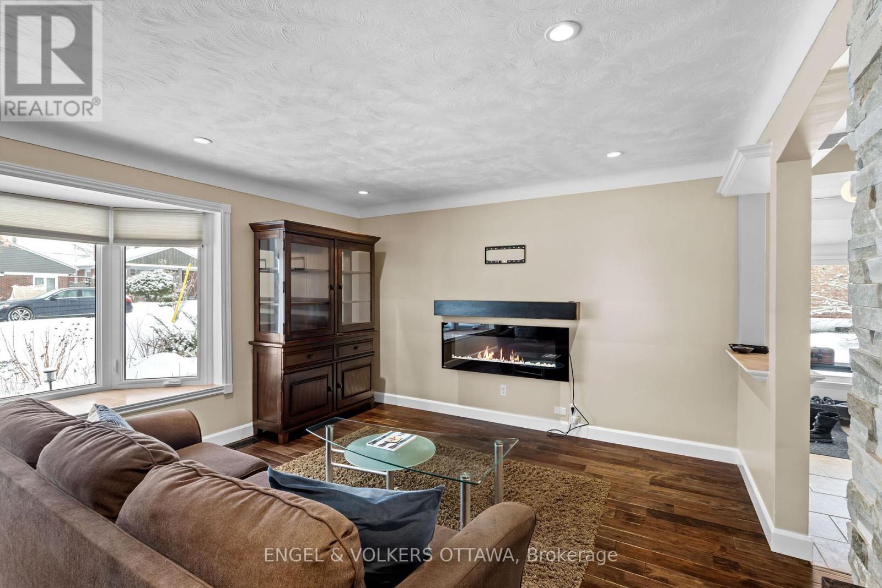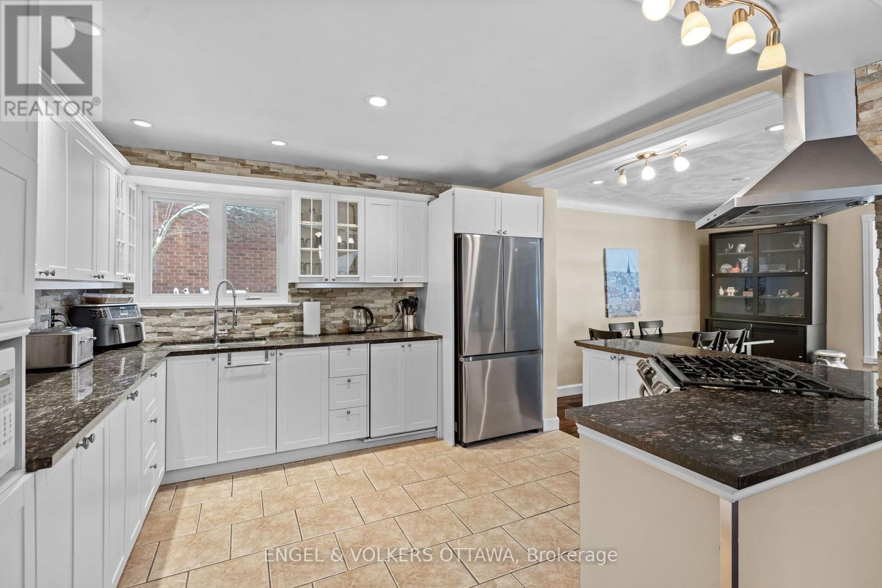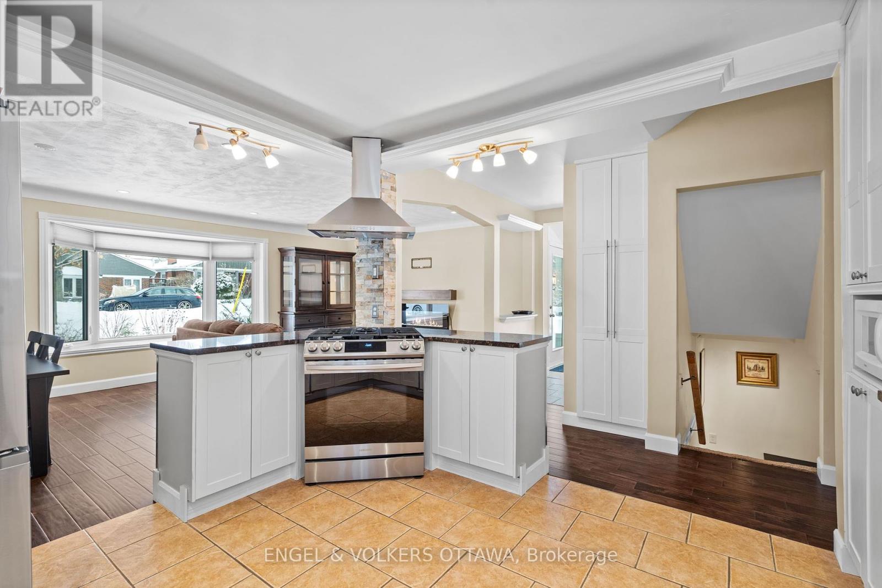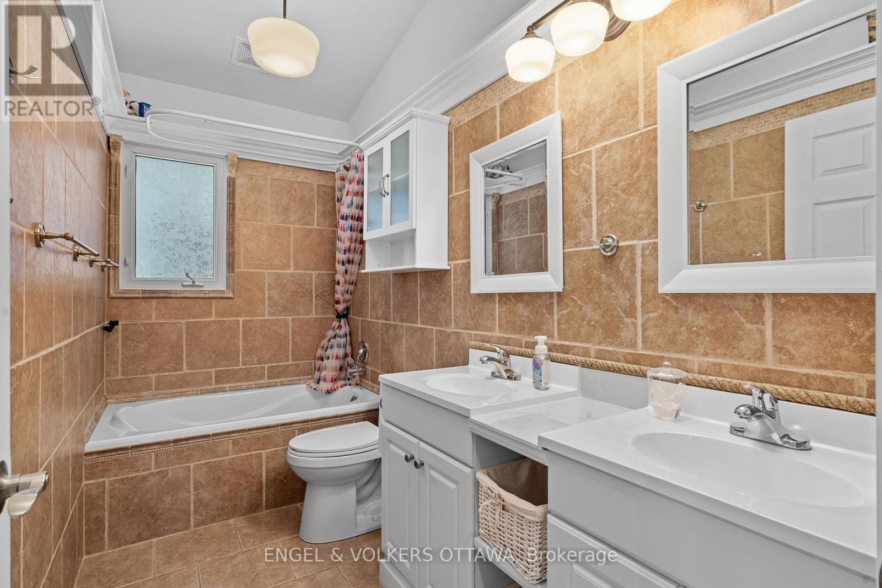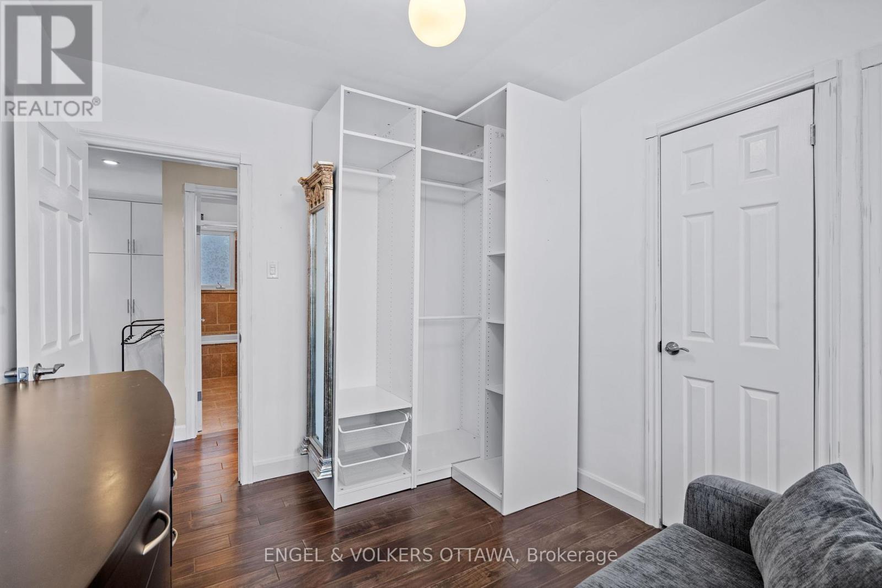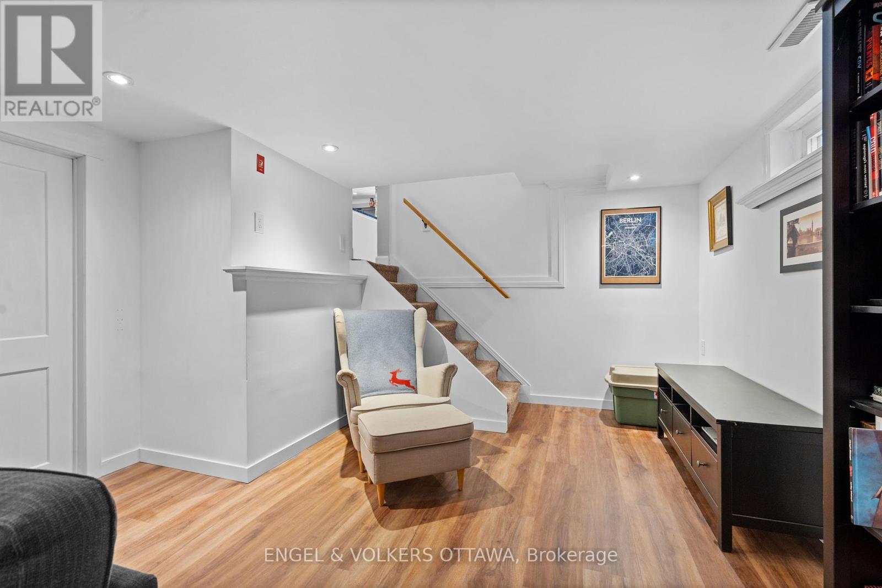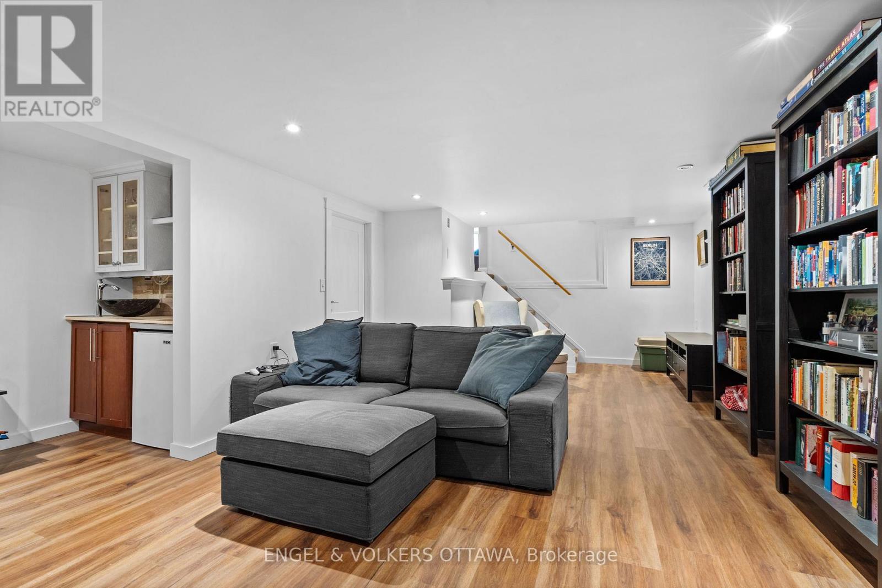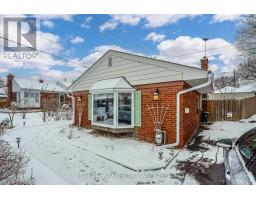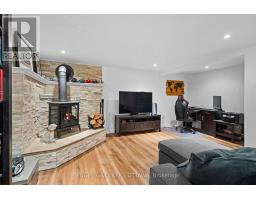797 Hamlet Road Ottawa, Ontario K1G 1R1
$3,000 Monthly
Charming 2 bedroom, 2 bathroom mid-century home in the central and quaint neighbourhood of Elmvale Acres. Conveniently located within minutes of downtown, great shopping, restaurants, schools, parks, CHEO, and the Ottawa Hospital General Campus. Beautiful perennial gardens line the front walkway. The main living space includes an inviting and bright foyer, large living/dining room with a south-facing bay window, and at the heart of the home the open concept kitchen with granite countertops and ample cabinet and pantry space. The upper level includes the primary bedroom with a 3-piece ensuite bathroom, a second bedroom, large laundry and storage area, and a 5-piece bathroom with double sinks. The recently renovated basement offers a cozy recreation/family room with an electric stove - the perfect place to curl up for a movie night. The basement offers tons of storage, a workshop space, and a crawl space. The fully fenced and private backyard is the perfect oasis for summer BBQ's. A great opportunity to live in a fabulous community. Tenant to pay for hydro, gas, water/sewer, snow removal, internet/cable. Available March 1st, 2025. (id:50886)
Property Details
| MLS® Number | X11922898 |
| Property Type | Single Family |
| Community Name | 3702 - Elmvale Acres |
| Features | In Suite Laundry |
| ParkingSpaceTotal | 2 |
| Structure | Shed |
Building
| BathroomTotal | 2 |
| BedroomsAboveGround | 2 |
| BedroomsTotal | 2 |
| Amenities | Fireplace(s) |
| Appliances | Water Heater |
| BasementDevelopment | Finished |
| BasementType | N/a (finished) |
| ConstructionStyleAttachment | Detached |
| ConstructionStyleSplitLevel | Sidesplit |
| CoolingType | Central Air Conditioning |
| ExteriorFinish | Brick, Aluminum Siding |
| FireplacePresent | Yes |
| FireplaceTotal | 1 |
| FoundationType | Concrete |
| HeatingFuel | Electric |
| HeatingType | Forced Air |
| Type | House |
| UtilityWater | Municipal Water |
Land
| Acreage | No |
| Sewer | Sanitary Sewer |
Rooms
| Level | Type | Length | Width | Dimensions |
|---|---|---|---|---|
| Basement | Recreational, Games Room | 7.493 m | 5.1816 m | 7.493 m x 5.1816 m |
| Basement | Utility Room | 6.1214 m | 3.4544 m | 6.1214 m x 3.4544 m |
| Main Level | Foyer | 3.4544 m | 1.8288 m | 3.4544 m x 1.8288 m |
| Main Level | Living Room | 6.2992 m | 3.9624 m | 6.2992 m x 3.9624 m |
| Main Level | Kitchen | 3.7846 m | 3.3274 m | 3.7846 m x 3.3274 m |
| Upper Level | Primary Bedroom | 4.2418 m | 2.9718 m | 4.2418 m x 2.9718 m |
| Upper Level | Bedroom 2 | 3.1242 m | 2.6416 m | 3.1242 m x 2.6416 m |
| Upper Level | Laundry Room | 4.4196 m | 1.7272 m | 4.4196 m x 1.7272 m |
| Upper Level | Bathroom | 3.1496 m | 1.524 m | 3.1496 m x 1.524 m |
| Upper Level | Bathroom | 2.9972 m | 1.2954 m | 2.9972 m x 1.2954 m |
https://www.realtor.ca/real-estate/27800778/797-hamlet-road-ottawa-3702-elmvale-acres
Interested?
Contact us for more information
Harrison N. Gallon
Broker
292 Somerset Street West
Ottawa, Ontario K2P 0J6







