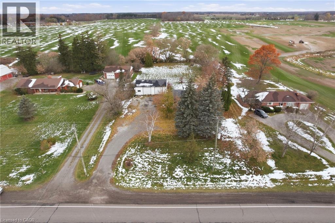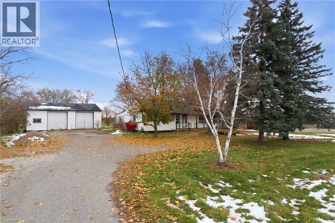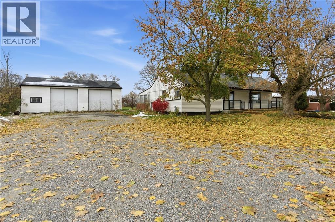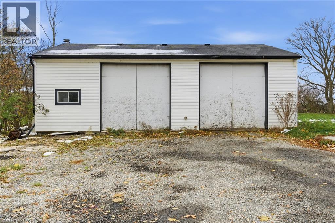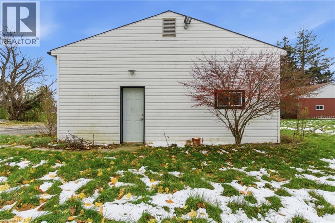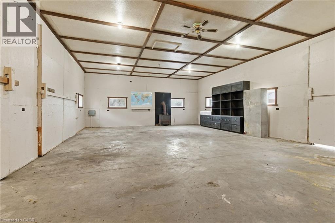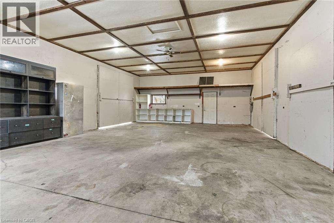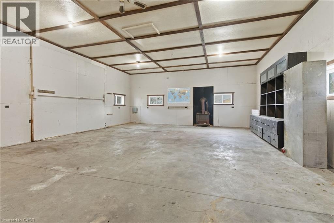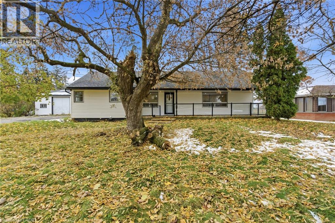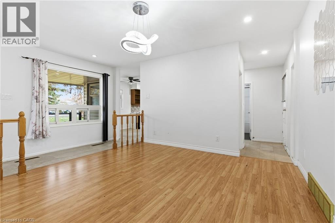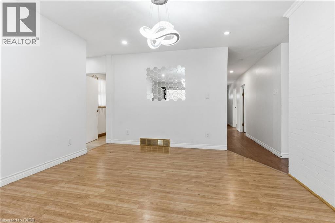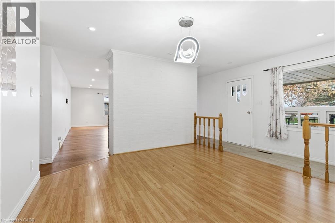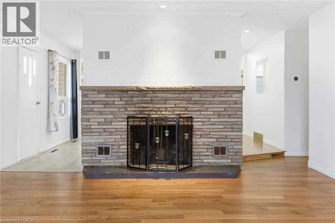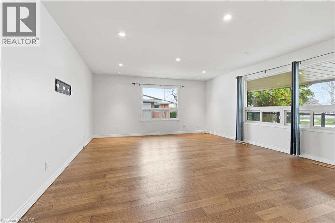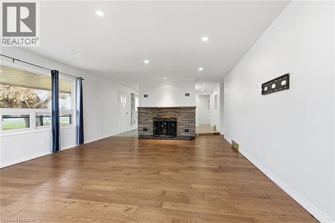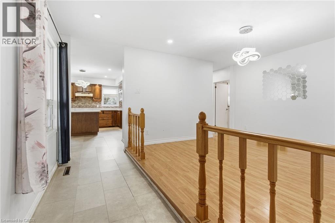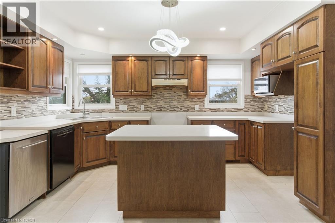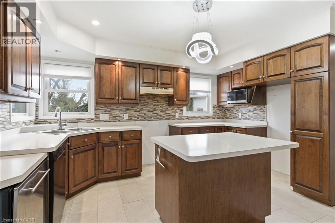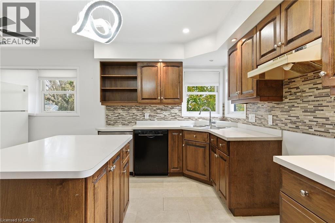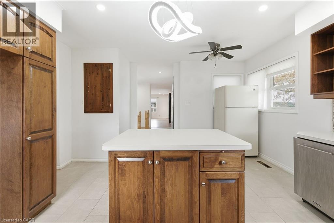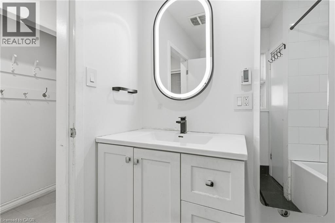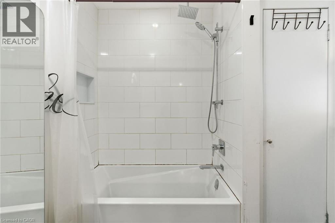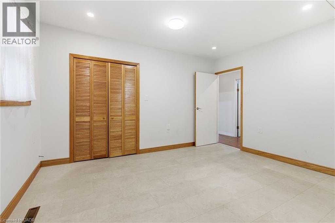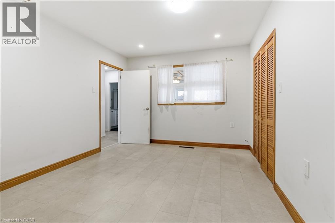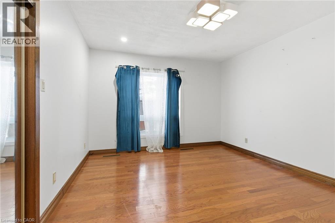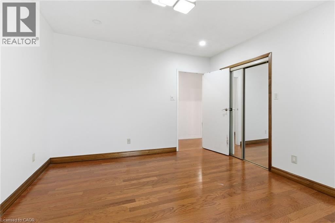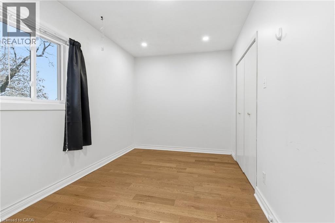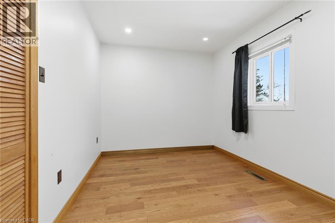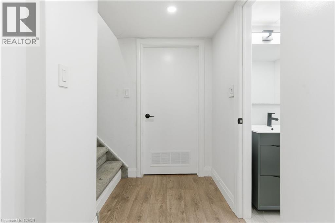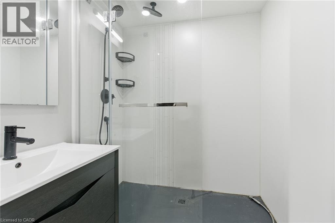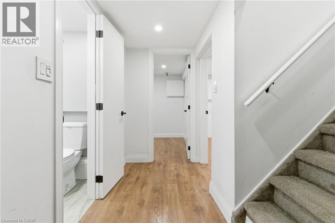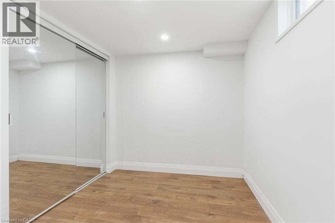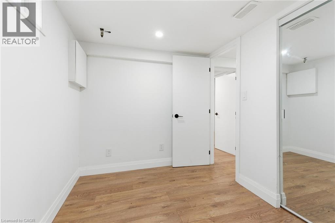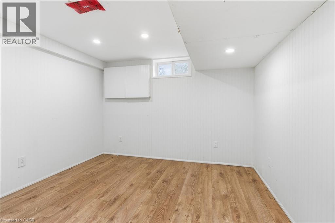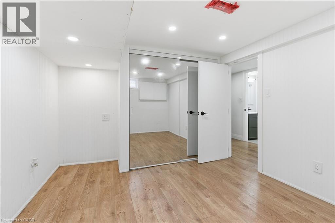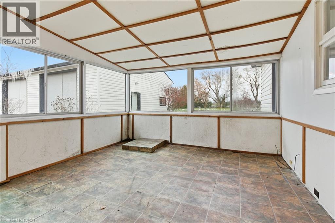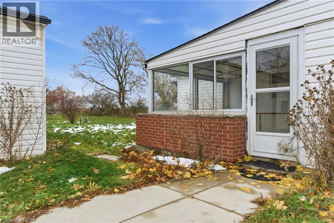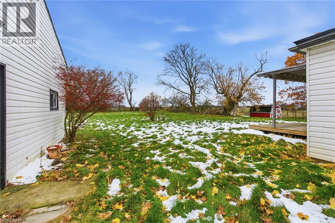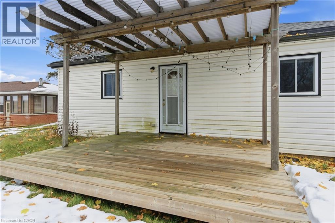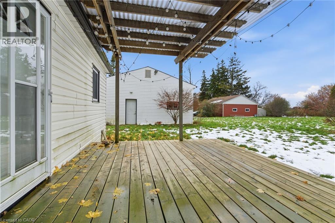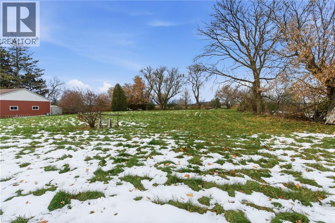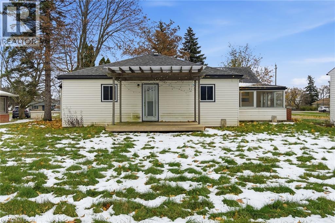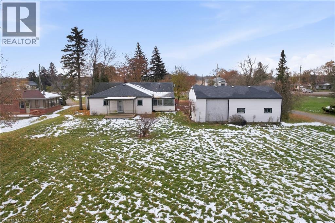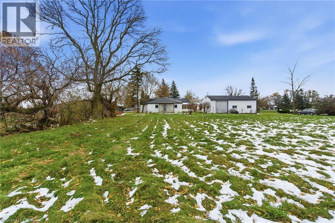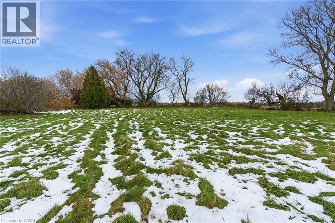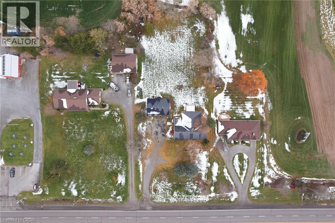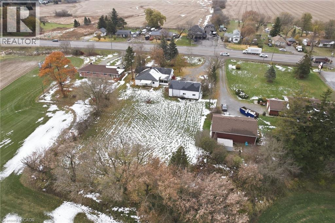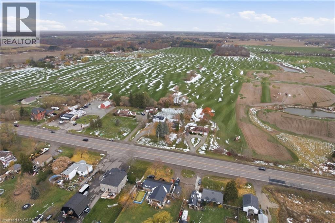797 Highway 6 Haldimand, Ontario N3W 1M5
6 Bedroom
2 Bathroom
1,851 ft2
Bungalow
Fireplace
Central Air Conditioning
Forced Air
$799,000
Great opportunity for a rare spacious bungalow situated on a 0.89 AC lot situated between Hamilton and Caledonia. Oversized driveway and insulated 36'x24' workshop/garage offers lots of potential of mechanic/hobbyiest. Two full updated baths, laminate flooring throughout, partially finished lower level with two additional bedrooms. Taxes, parking and any rental equipment and fees are unknown. (id:50886)
Property Details
| MLS® Number | 40782411 |
| Property Type | Single Family |
| Amenities Near By | Golf Nearby |
| Features | Conservation/green Belt, Crushed Stone Driveway |
| Parking Space Total | 14 |
Building
| Bathroom Total | 2 |
| Bedrooms Above Ground | 4 |
| Bedrooms Below Ground | 2 |
| Bedrooms Total | 6 |
| Architectural Style | Bungalow |
| Basement Development | Finished |
| Basement Type | Full (finished) |
| Constructed Date | 1957 |
| Construction Style Attachment | Detached |
| Cooling Type | Central Air Conditioning |
| Exterior Finish | Vinyl Siding |
| Fireplace Fuel | Wood |
| Fireplace Present | Yes |
| Fireplace Total | 1 |
| Fireplace Type | Other - See Remarks |
| Foundation Type | Block |
| Heating Fuel | Natural Gas |
| Heating Type | Forced Air |
| Stories Total | 1 |
| Size Interior | 1,851 Ft2 |
| Type | House |
| Utility Water | Cistern, Drilled Well |
Parking
| Detached Garage |
Land
| Access Type | Road Access |
| Acreage | No |
| Land Amenities | Golf Nearby |
| Sewer | Septic System |
| Size Depth | 312 Ft |
| Size Frontage | 121 Ft |
| Size Total Text | 1/2 - 1.99 Acres |
| Zoning Description | H A10f2 |
Rooms
| Level | Type | Length | Width | Dimensions |
|---|---|---|---|---|
| Basement | Utility Room | Measurements not available | ||
| Lower Level | 3pc Bathroom | Measurements not available | ||
| Lower Level | Bedroom | 7'4'' x 10'6'' | ||
| Lower Level | Bedroom | 12'6'' x 10'4'' | ||
| Main Level | Sunroom | 12'3'' x 14'1'' | ||
| Main Level | 4pc Bathroom | Measurements not available | ||
| Main Level | Bedroom | 13'6'' x 8'4'' | ||
| Main Level | Bedroom | 13'5'' x 9'0'' | ||
| Main Level | Bedroom | 13'5'' x 10'10'' | ||
| Main Level | Primary Bedroom | 13'6'' x 11'11'' | ||
| Main Level | Eat In Kitchen | 17'0'' x 14'2'' | ||
| Main Level | Dining Room | 14'10'' x 11'10'' | ||
| Main Level | Living Room | 24'8'' x 16'2'' |
https://www.realtor.ca/real-estate/29090738/797-highway-6-haldimand
Contact Us
Contact us for more information
Alexandra Borondy
Salesperson
(905) 664-2300
www.borondygroup.com/
RE/MAX Escarpment Realty Inc.
860 Queenston Road Unit 4b
Stoney Creek, Ontario L8G 4A8
860 Queenston Road Unit 4b
Stoney Creek, Ontario L8G 4A8
(905) 545-1188
(905) 664-2300

