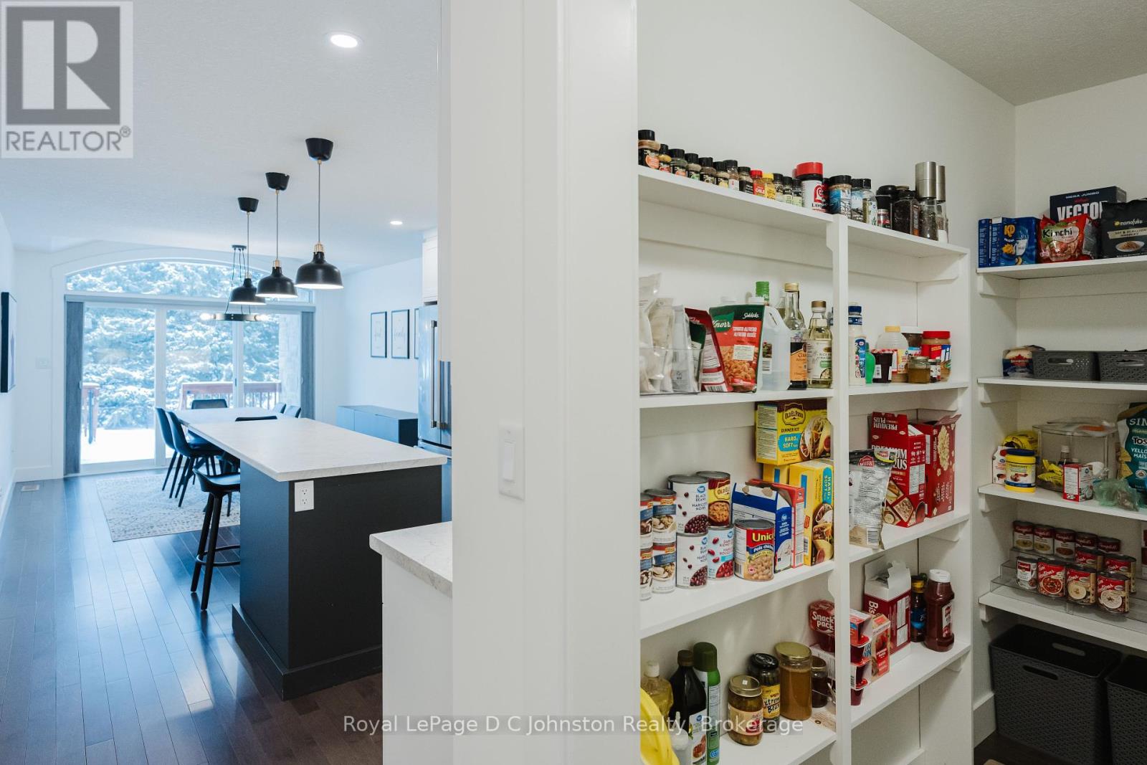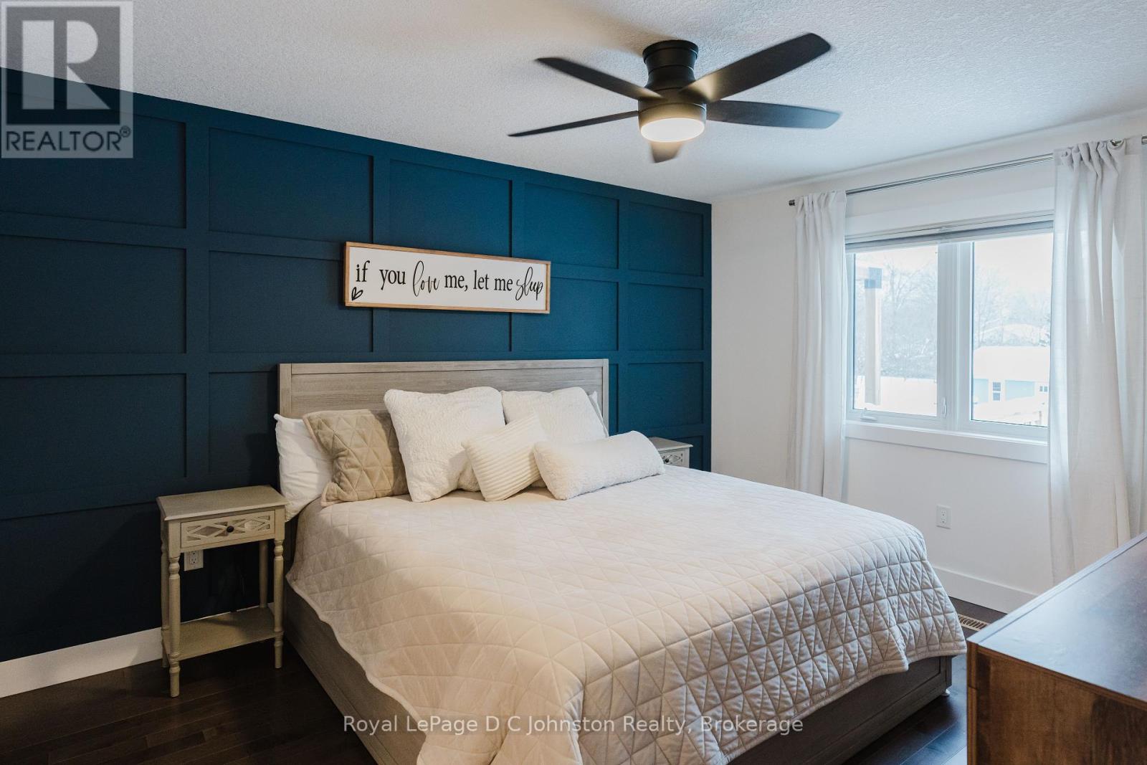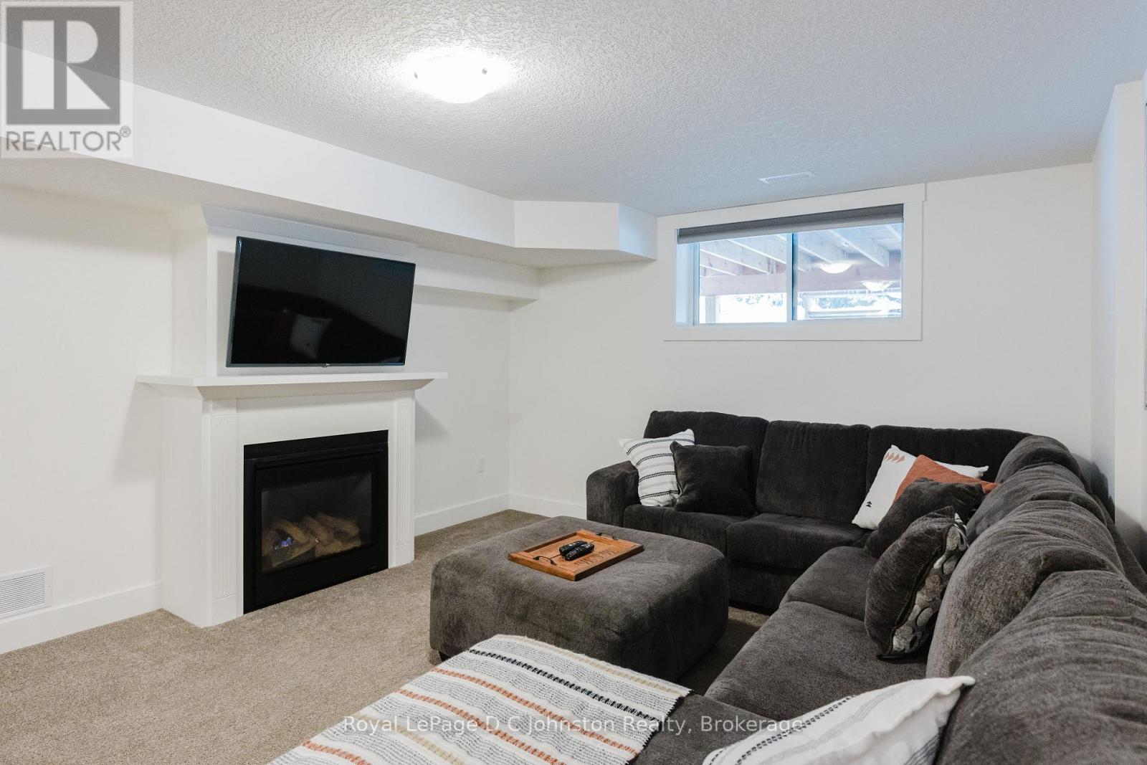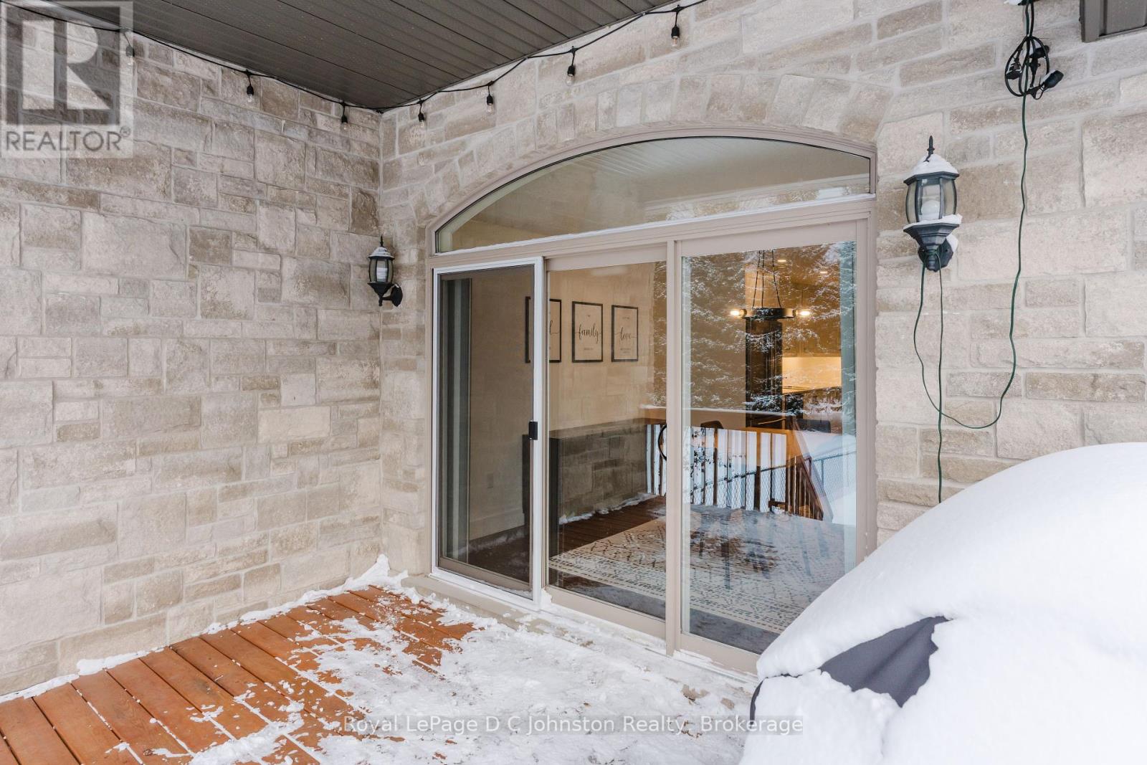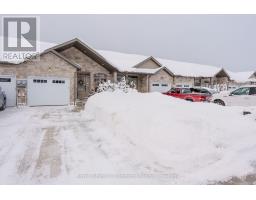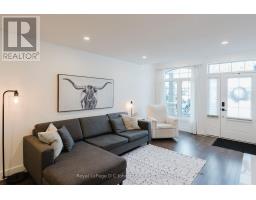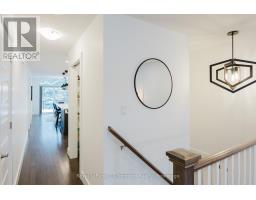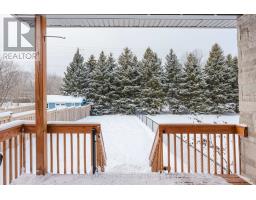798 Arlington Street Saugeen Shores, Ontario N0H 2C4
$599,900
This meticulously maintained freehold bungalow townhome in the heart of Port Elgin offers a convenient location backing onto the scenic Saugeen Rail Trail and just a short walk to Eastwood Park and downtown. The attractive, like-new home features a thoughtfully designed main level with a bright living room, an open-concept kitchen and dining area with a breakfast bar, and a walkout to a covered cedar deck overlooking a fenced yard. The spacious main-floor primary bedroom boasts a walk-in closet and a luxurious 5-piece ensuite with a soaker tub and separate shower. Convenient amenities include a powder room, a mudroom/laundry room with access to the 22' x 11'2"" single garage with an automatic door opener. The lower level impresses with an oversized family room complete with a gas fireplace, a large guest bedroom with a walk-in closet and ensuite privileges to a 3-piece bath, ample storage, and an additional finished room ideal for a home office or gym. Perfect for retirees or executive starters, this home offers modern comfort in a great location. (id:50886)
Open House
This property has open houses!
1:00 pm
Ends at:3:00 pm
Property Details
| MLS® Number | X11936755 |
| Property Type | Single Family |
| Community Name | Saugeen Shores |
| Equipment Type | None |
| Features | Guest Suite |
| Parking Space Total | 3 |
| Rental Equipment Type | None |
| Structure | Deck |
Building
| Bathroom Total | 3 |
| Bedrooms Above Ground | 1 |
| Bedrooms Below Ground | 1 |
| Bedrooms Total | 2 |
| Amenities | Fireplace(s) |
| Appliances | Garage Door Opener Remote(s), Water Heater, Dishwasher, Dryer, Microwave, Refrigerator, Stove, Washer, Window Coverings |
| Architectural Style | Bungalow |
| Basement Development | Finished |
| Basement Type | Full (finished) |
| Construction Style Attachment | Attached |
| Cooling Type | Central Air Conditioning, Air Exchanger |
| Exterior Finish | Stone |
| Fireplace Present | Yes |
| Fireplace Total | 1 |
| Flooring Type | Hardwood |
| Foundation Type | Concrete, Poured Concrete |
| Half Bath Total | 1 |
| Heating Fuel | Natural Gas |
| Heating Type | Forced Air |
| Stories Total | 1 |
| Size Interior | 1,100 - 1,500 Ft2 |
| Type | Row / Townhouse |
| Utility Water | Municipal Water |
Parking
| Attached Garage |
Land
| Acreage | No |
| Sewer | Sanitary Sewer |
| Size Depth | 187 Ft |
| Size Frontage | 23 Ft ,8 In |
| Size Irregular | 23.7 X 187 Ft |
| Size Total Text | 23.7 X 187 Ft |
| Zoning Description | R4 |
Rooms
| Level | Type | Length | Width | Dimensions |
|---|---|---|---|---|
| Lower Level | Family Room | 9.83 m | 3.96 m | 9.83 m x 3.96 m |
| Lower Level | Bedroom 2 | 4.37 m | 3.53 m | 4.37 m x 3.53 m |
| Lower Level | Office | 3.99 m | 3.17 m | 3.99 m x 3.17 m |
| Lower Level | Utility Room | 4.4 m | 3.35 m | 4.4 m x 3.35 m |
| Main Level | Living Room | 6.68 m | 5.46 m | 6.68 m x 5.46 m |
| Main Level | Kitchen | 3.96 m | 3.45 m | 3.96 m x 3.45 m |
| Main Level | Dining Room | 3.96 m | 3.45 m | 3.96 m x 3.45 m |
| Main Level | Primary Bedroom | 4.37 m | 3.45 m | 4.37 m x 3.45 m |
| Main Level | Mud Room | 2.46 m | 2.23 m | 2.46 m x 2.23 m |
Utilities
| Cable | Available |
| Sewer | Installed |
https://www.realtor.ca/real-estate/27833310/798-arlington-street-saugeen-shores-saugeen-shores
Contact Us
Contact us for more information
Cara Turcotte
Broker
200 High St
Southampton, Ontario N0H 2L0
(519) 797-5544
(519) 797-2631
www.dcjohnstonrealty.com/










