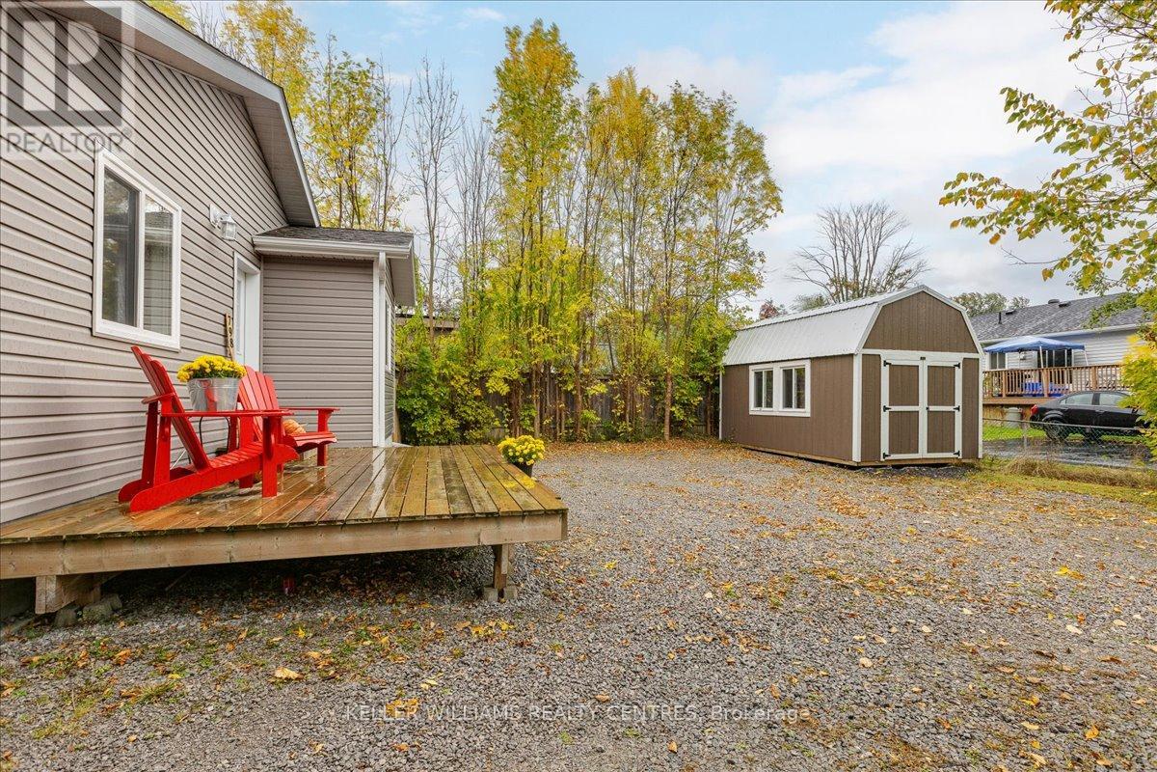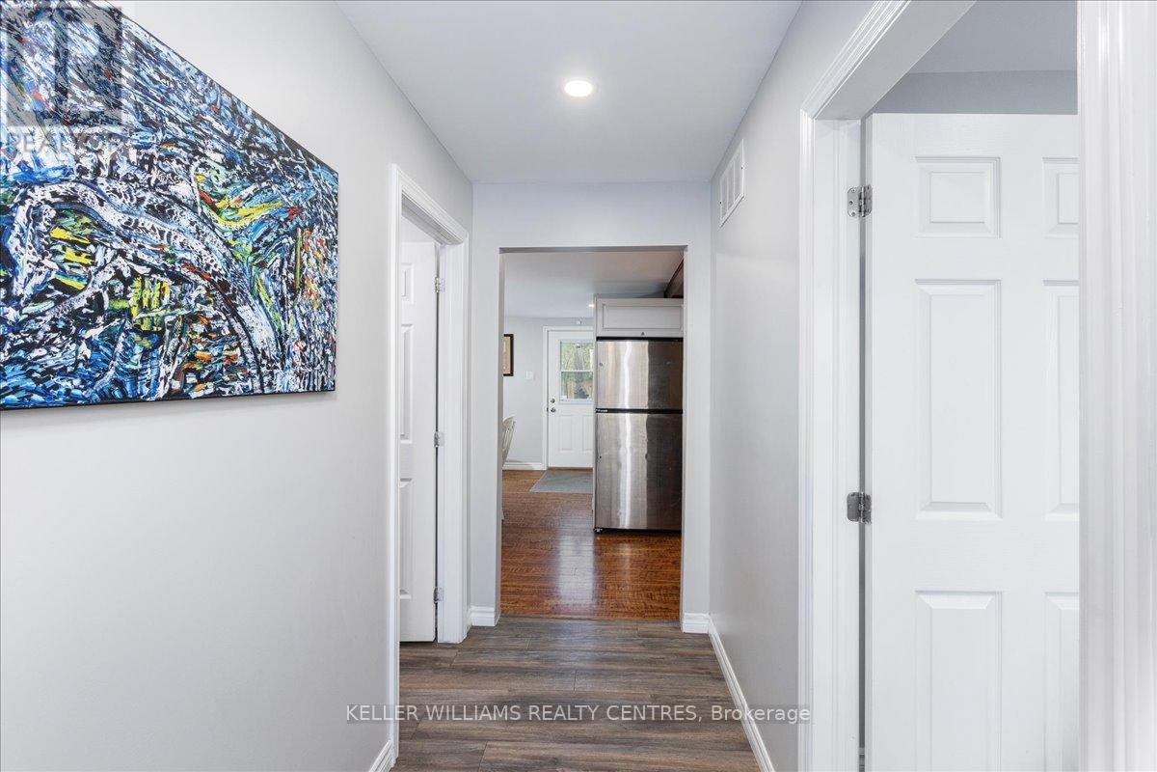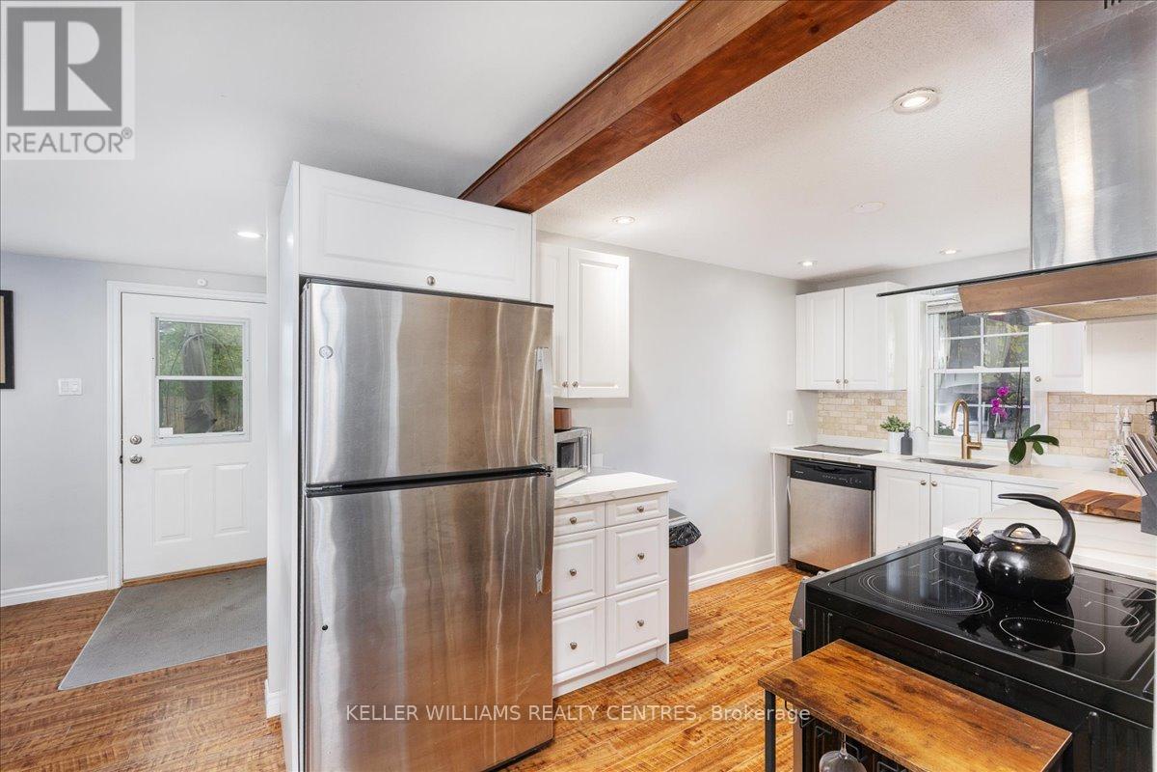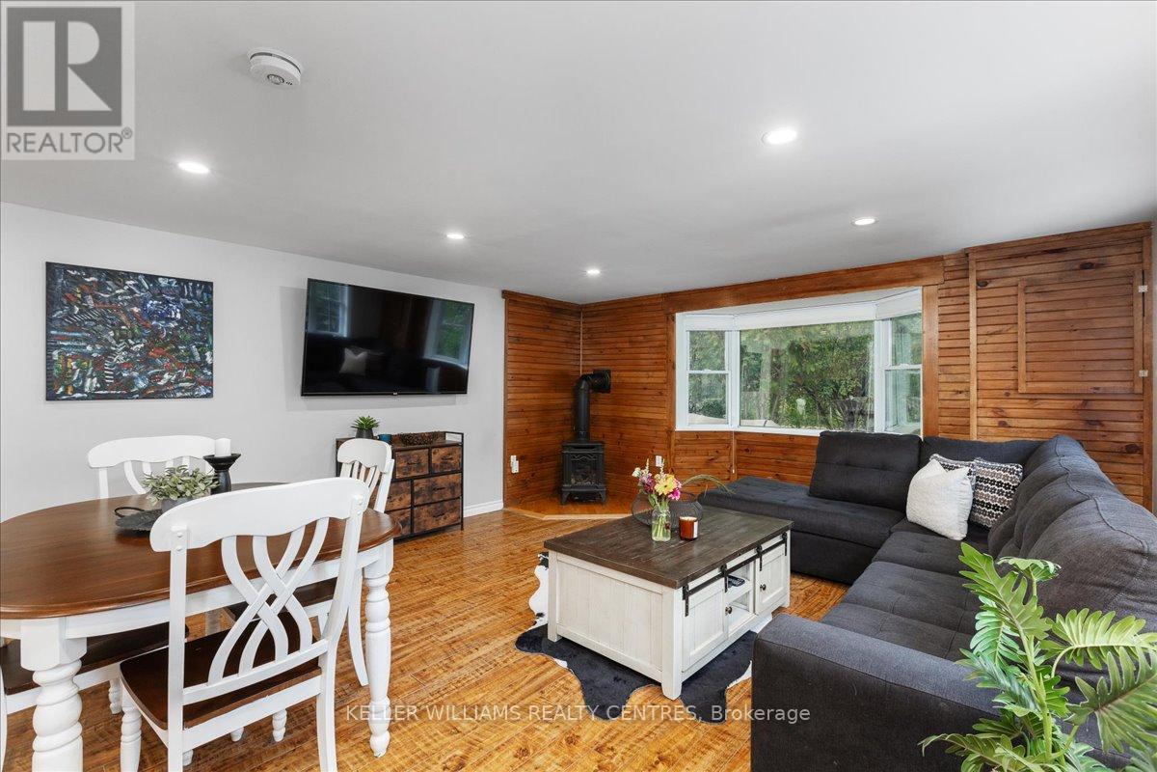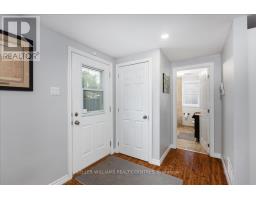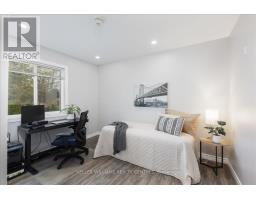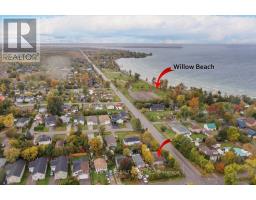798 Churchill Lane Georgina, Ontario L0E 1S0
$649,999
Welcome To Your Dream Home In The Picturesque Community of Willow Beach , Just Steps From Lake Simcoe! This Beautifully Renovated 2-Bedroom, 2-Bathroom Home Sits On A Spacious Corner Lot, Offering Natural Beauty And Modern Convenience With Town Services And Natural Gas. Fully Updated And Move-In Ready, The Home Features Quartz Countertops, Double-Hung Windows In The Living Room, And Generously Sized Bedrooms. Enjoy Outdoor Living With Large Front And Back Decks, A Natural Gas Hookup For Your BBQ, A Fully Fenced Private Yard, A Garden Shed, And A 10x16 Workshop With A Steel Roof. The House Rests On A Concrete Slab With A Heated, Insulated Crawl Space. The Primary Bedroom Offers Built-In Shelving And A 2-Piece Ensuite. With Public Transit At Your Doorstep And Hwy 404 Just 10 Minutes Away, This Location Combines Charm With Convenience. Double Road Frontage. Don't Miss This Perfect Blend Of Modern Upgrades And Lakeside Living! **** EXTRAS **** Lake Simcoe at the end of the street. (id:50886)
Open House
This property has open houses!
12:00 pm
Ends at:4:00 pm
Property Details
| MLS® Number | N9390547 |
| Property Type | Single Family |
| Community Name | Historic Lakeshore Communities |
| AmenitiesNearBy | Beach, Park |
| ParkingSpaceTotal | 5 |
| Structure | Shed, Workshop |
Building
| BathroomTotal | 2 |
| BedroomsAboveGround | 2 |
| BedroomsTotal | 2 |
| Appliances | Dishwasher, Dryer, Microwave, Refrigerator, Stove, Washer, Window Coverings |
| ArchitecturalStyle | Bungalow |
| BasementType | Crawl Space |
| ConstructionStyleAttachment | Detached |
| CoolingType | Central Air Conditioning |
| ExteriorFinish | Vinyl Siding |
| FireplacePresent | Yes |
| FlooringType | Laminate |
| FoundationType | Slab, Poured Concrete |
| HalfBathTotal | 1 |
| HeatingFuel | Natural Gas |
| HeatingType | Forced Air |
| StoriesTotal | 1 |
| Type | House |
| UtilityWater | Municipal Water |
Land
| Acreage | No |
| FenceType | Fenced Yard |
| LandAmenities | Beach, Park |
| Sewer | Sanitary Sewer |
| SizeDepth | 126 Ft ,9 In |
| SizeFrontage | 50 Ft |
| SizeIrregular | 50 X 126.75 Ft |
| SizeTotalText | 50 X 126.75 Ft |
| SurfaceWater | Lake/pond |
Rooms
| Level | Type | Length | Width | Dimensions |
|---|---|---|---|---|
| Main Level | Primary Bedroom | 3.15 m | 4 m | 3.15 m x 4 m |
| Main Level | Living Room | 4.64 m | 6 m | 4.64 m x 6 m |
| Main Level | Kitchen | 2.4 m | 3.4 m | 2.4 m x 3.4 m |
| Main Level | Dining Room | 2.4 m | 4.6 m | 2.4 m x 4.6 m |
| Main Level | Living Room | 4.61 m | 3.44 m | 4.61 m x 3.44 m |
Utilities
| Cable | Available |
| Sewer | Installed |
Interested?
Contact us for more information
Stephen M. Peroff
Salesperson
277 The Queensway S
Keswick, Ontario L4P 2B4
Olivia Nicolai
Salesperson
277 The Queensway S
Keswick, Ontario L4P 2B4



