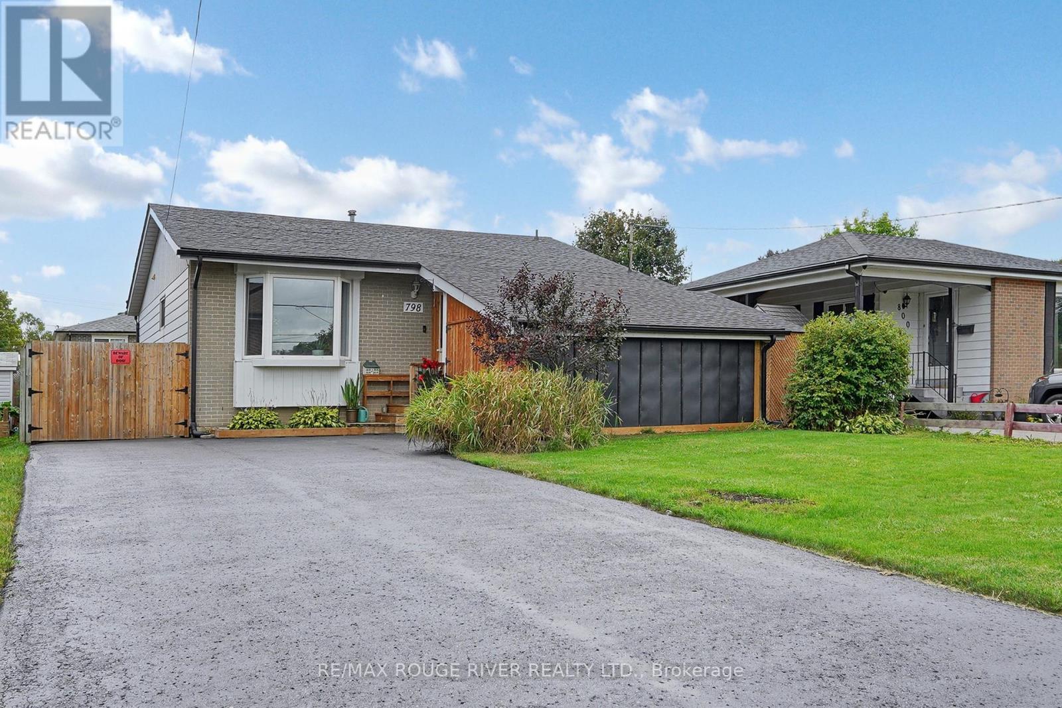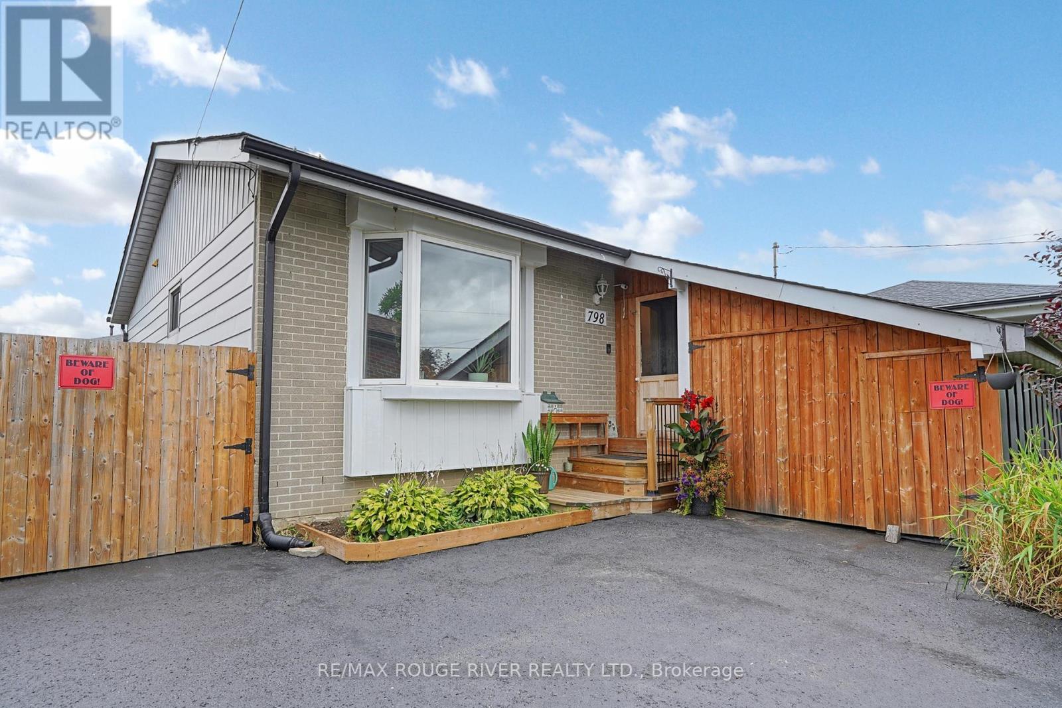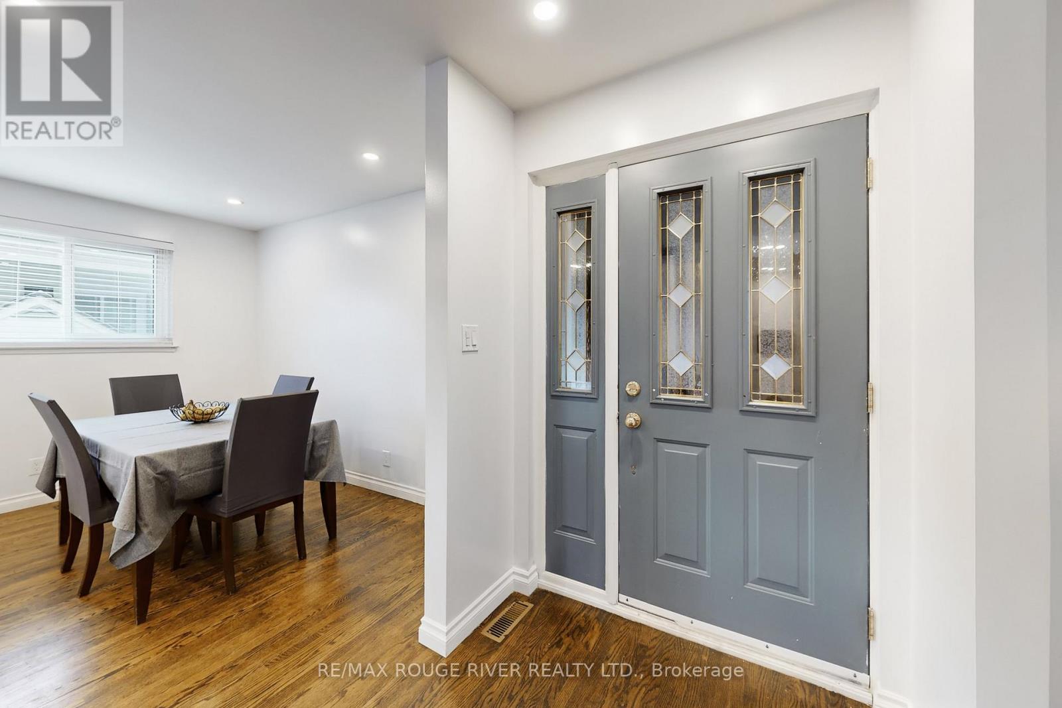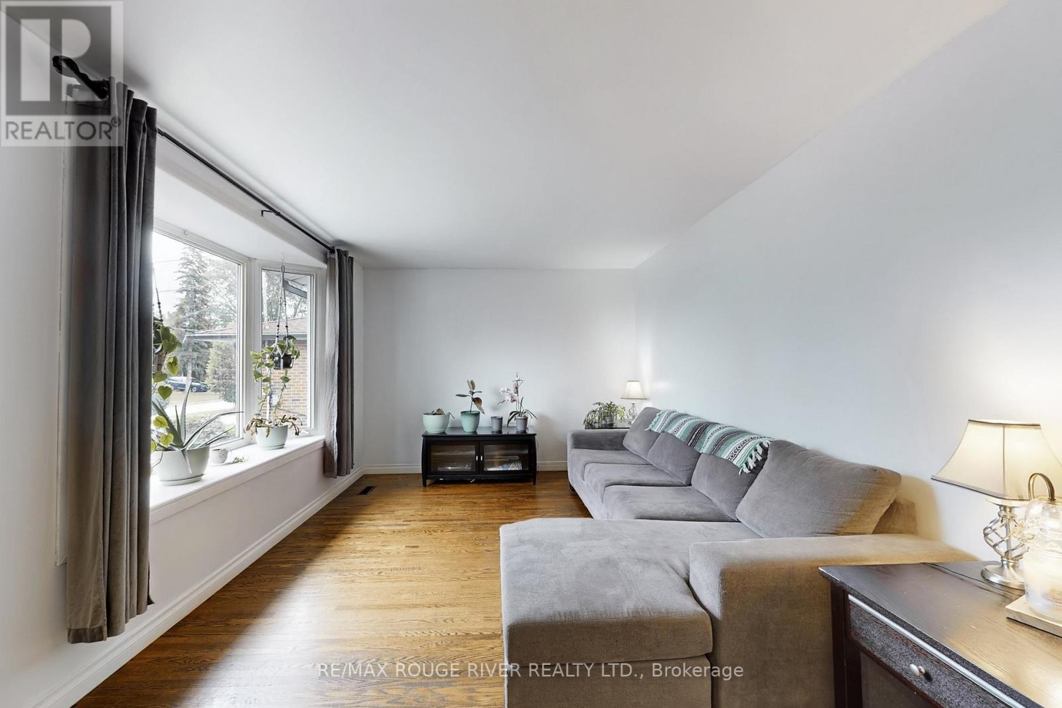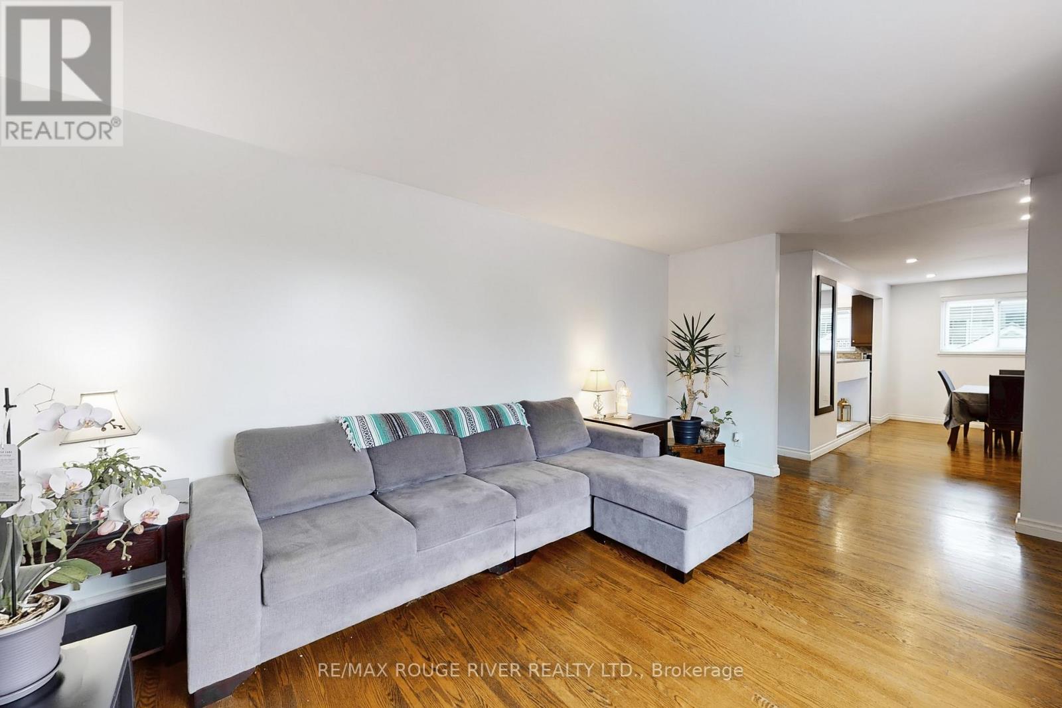798 Oliva Street Pickering, Ontario L1W 2V8
$849,500
Just Steps Away From The Pickering Waterfront. Truly An Amazing Location In The West Shore Community Of Pickering. A Beautiful Solid Bungalow On A Large 50 x 100' Lot. Hardwood Floors Throughout Most Of The Main Level (No Carpet). A Large Eat-In Kitchen With Tons Of A Natural Light And Newer Appliances, Granite Countertop and Lots Of Cupboard Space. The Home Features A Separate Side Entrance, Ideal For Creating A Potential Income-Generating Suite Or Multi-generational Living Space. Outside the Kitchen You'll Find Renovated Wrap Around Deck Overlooking Your Private Backyard Which Includes a Newly Reinforced Wooden Fence and 2 Garden Sheds. The House is Painted in Soft Neutral Colours and Has Smooth Ceilings. 3 Bedrooms On The Main Floor, Or Use One As An Office, A Glam Room, Or A Baby Nursery. A Large Primary Bedroom Including A Walk Out To A Small Deck Perfect For Your Morning Coffee! The Basement Includes a Bedroom, Washroom, Large Rec Room and an Extra Room That Would Make a Great Home Gym. The Carport Has Been Turned Into An Amazing 'Bonus Space' (no HVAC); It Can Be Used As a Teen Retreat, Games/Hobby Room, Or Easily Converted Back To A Carport. Upgrades Include: Driveway 2017, Fence Reinforcement 2024, Front Portion of Roof 2016 & Back Roof Portion Re-Shingled 2024. Get Ready To Enjoy Walking the Waterfront Trail & Or Through Abundant Green Space Near By That Includes Petticoat Creek Conservation Area. There's Easy Access to the 401, Go Train, Shopping Center, Recreation Complex, and Excellent Schools: Public, Catholic, and French Immersion. The Best Dining Is Nearby As Well. This is a Fantastic Opportunity to Purchase In a Safe, Quiet, Welcoming, Family-Friendly Well Developed Neighborhood. (id:50886)
Open House
This property has open houses!
2:00 pm
Ends at:4:00 pm
2:00 pm
Ends at:4:00 pm
Property Details
| MLS® Number | E12359039 |
| Property Type | Single Family |
| Community Name | West Shore |
| Amenities Near By | Beach, Hospital, Park, Place Of Worship |
| Equipment Type | Water Heater |
| Parking Space Total | 4 |
| Rental Equipment Type | Water Heater |
| Structure | Deck, Shed |
Building
| Bathroom Total | 2 |
| Bedrooms Above Ground | 3 |
| Bedrooms Below Ground | 1 |
| Bedrooms Total | 4 |
| Age | 51 To 99 Years |
| Appliances | Water Meter, Dishwasher, Dryer, Stove, Washer, Whirlpool, Refrigerator |
| Architectural Style | Bungalow |
| Basement Development | Finished |
| Basement Type | N/a (finished) |
| Construction Style Attachment | Detached |
| Cooling Type | Central Air Conditioning |
| Exterior Finish | Aluminum Siding, Brick |
| Flooring Type | Hardwood |
| Foundation Type | Concrete |
| Heating Fuel | Natural Gas |
| Heating Type | Forced Air |
| Stories Total | 1 |
| Size Interior | 1,100 - 1,500 Ft2 |
| Type | House |
| Utility Water | Municipal Water |
Parking
| Carport | |
| No Garage |
Land
| Acreage | No |
| Land Amenities | Beach, Hospital, Park, Place Of Worship |
| Sewer | Sanitary Sewer |
| Size Depth | 100 Ft ,1 In |
| Size Frontage | 50 Ft ,1 In |
| Size Irregular | 50.1 X 100.1 Ft |
| Size Total Text | 50.1 X 100.1 Ft |
| Surface Water | Lake/pond |
Rooms
| Level | Type | Length | Width | Dimensions |
|---|---|---|---|---|
| Lower Level | Exercise Room | 3.96 m | 2.59 m | 3.96 m x 2.59 m |
| Lower Level | Study | 3.35 m | 2.03 m | 3.35 m x 2.03 m |
| Lower Level | Bedroom 4 | 3.96 m | 3.35 m | 3.96 m x 3.35 m |
| Lower Level | Laundry Room | 3.56 m | 1.83 m | 3.56 m x 1.83 m |
| Lower Level | Recreational, Games Room | 7.32 m | 3.33 m | 7.32 m x 3.33 m |
| Main Level | Kitchen | 4.17 m | 2.87 m | 4.17 m x 2.87 m |
| Main Level | Dining Room | 3.53 m | 2.62 m | 3.53 m x 2.62 m |
| Main Level | Living Room | 5.11 m | 3.28 m | 5.11 m x 3.28 m |
| Main Level | Primary Bedroom | 3.76 m | 3.43 m | 3.76 m x 3.43 m |
| Main Level | Bedroom 2 | 3.2 m | 2.74 m | 3.2 m x 2.74 m |
| Main Level | Bedroom 3 | 3.53 m | 2.74 m | 3.53 m x 2.74 m |
| Main Level | Bathroom | 2.46 m | 1.83 m | 2.46 m x 1.83 m |
Utilities
| Cable | Installed |
| Electricity | Installed |
| Sewer | Installed |
https://www.realtor.ca/real-estate/28765480/798-oliva-street-pickering-west-shore-west-shore
Contact Us
Contact us for more information
Denise Roussel
Salesperson
6758 Kingston Road, Unit 1
Toronto, Ontario M1B 1G8
(416) 286-3993
(416) 286-3348
www.remaxrougeriver.com/

