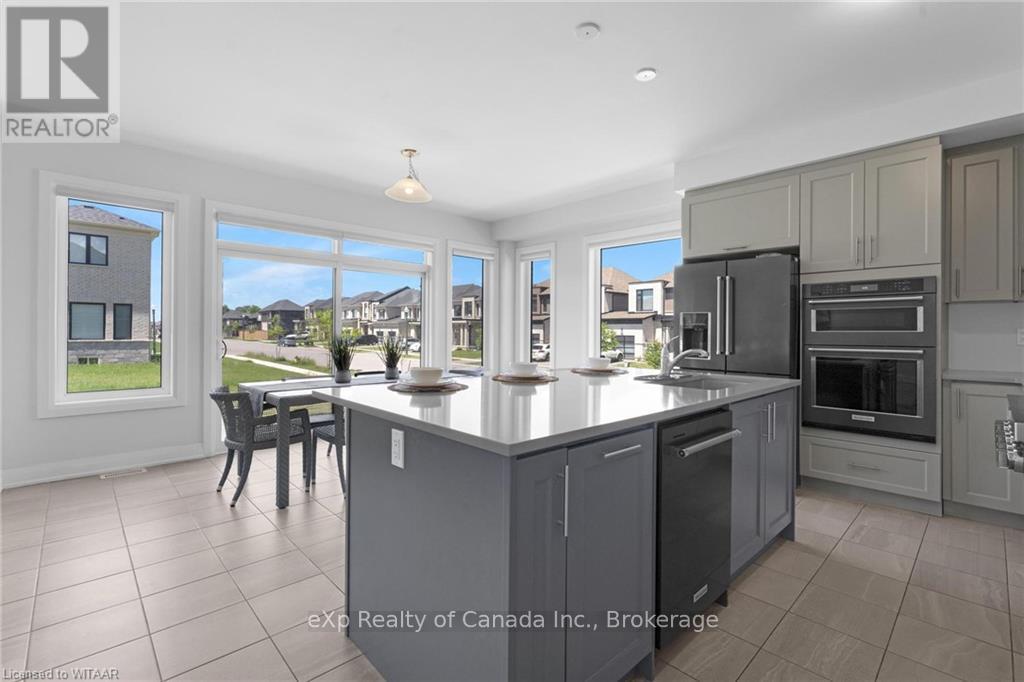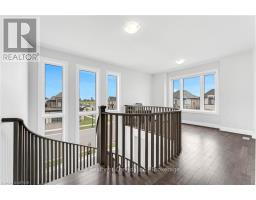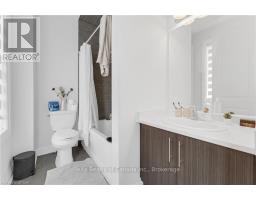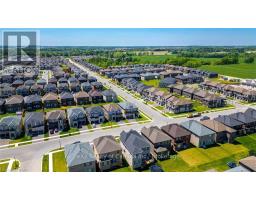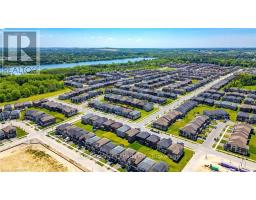798 Queenston Blvd Boulevard Woodstock, Ontario N4S 7W2
$1,049,000
Welcome to this exquisite custom-built 3,170 sq. ft. home, perfectly situated on a wide lot that offers both space and privacy. This stunning residence showcases over $40,000 in upgrades, highlighting the attention to detail and quality craftsmanship throughout. Step into the gourmet kitchen, where quartz countertops, sleek stainless steel appliances, and a separate dining area create an ideal space for culinary adventures and entertaining guests. The home’s open-concept layout seamlessly guides you through the main living spaces, promoting a sense of connectivity and modern living. The family room is a cozy retreat, featuring a charming gas fireplace that invites you to relax and enjoy family time. Separate living and dining areas provide versatile spaces for both casual and formal gatherings, ensuring every occasion is accommodated. Upstairs, the second floor is entirely carpet-free, adorned with beautiful hardwood floors that add elegance and are easy to maintain. This thoughtfully designed home is conveniently located near places of worship, a new school, and the scenic Pittock Park, making it an ideal choice for families seeking both luxury and practicality. Experience the perfect blend of style, function, and convenience in this meticulously upgraded home, offering a truly exceptional living experience. Welcome to your new haven. (id:50886)
Property Details
| MLS® Number | X11906492 |
| Property Type | Single Family |
| Community Name | Woodstock - North |
| Features | Flat Site, Lighting, Sump Pump |
| ParkingSpaceTotal | 4 |
Building
| BathroomTotal | 5 |
| BedroomsAboveGround | 4 |
| BedroomsTotal | 4 |
| Appliances | Water Heater, Dishwasher, Dryer, Range, Refrigerator, Washer, Window Coverings |
| BasementDevelopment | Unfinished |
| BasementType | Full (unfinished) |
| ConstructionStyleAttachment | Detached |
| CoolingType | Central Air Conditioning |
| ExteriorFinish | Brick, Concrete |
| FoundationType | Poured Concrete |
| HalfBathTotal | 1 |
| HeatingType | Forced Air |
| StoriesTotal | 2 |
| Type | House |
| UtilityWater | Municipal Water |
Parking
| Detached Garage |
Land
| Acreage | Yes |
| Sewer | Sanitary Sewer |
| SizeFrontage | 53 M |
| SizeIrregular | 53 |
| SizeTotal | 53.0000|under 1/2 Acre |
| SizeTotalText | 53.0000|under 1/2 Acre |
| ZoningDescription | R1 |
Rooms
| Level | Type | Length | Width | Dimensions |
|---|---|---|---|---|
| Second Level | Bathroom | Measurements not available | ||
| Second Level | Laundry Room | Measurements not available | ||
| Second Level | Bedroom | 4.11 m | 3.35 m | 4.11 m x 3.35 m |
| Second Level | Bathroom | Measurements not available | ||
| Second Level | Primary Bedroom | 5.49 m | 4.27 m | 5.49 m x 4.27 m |
| Second Level | Bathroom | Measurements not available | ||
| Second Level | Bedroom | 3.96 m | 3.96 m | 3.96 m x 3.96 m |
| Second Level | Bathroom | Measurements not available | ||
| Second Level | Bedroom | 4.27 m | 3.51 m | 4.27 m x 3.51 m |
| Main Level | Dining Room | 4.06 m | 3.96 m | 4.06 m x 3.96 m |
| Main Level | Sitting Room | 4.42 m | 2.74 m | 4.42 m x 2.74 m |
| Main Level | Great Room | 4.42 m | 5.49 m | 4.42 m x 5.49 m |
| Main Level | Eating Area | 5.08 m | 3.05 m | 5.08 m x 3.05 m |
| Main Level | Kitchen | 5.08 m | 2.74 m | 5.08 m x 2.74 m |
| Main Level | Bathroom | Measurements not available |
Interested?
Contact us for more information
Ace Sidhu
Salesperson
622 Dundas St Unit 408
Woodstock, Ontario N4S 1E2













