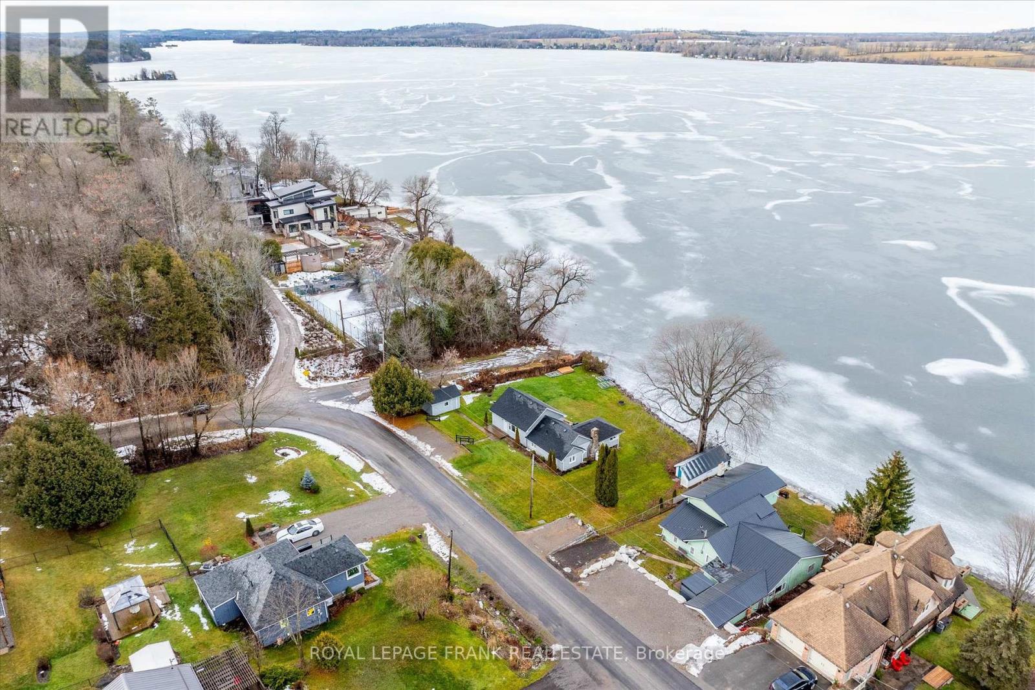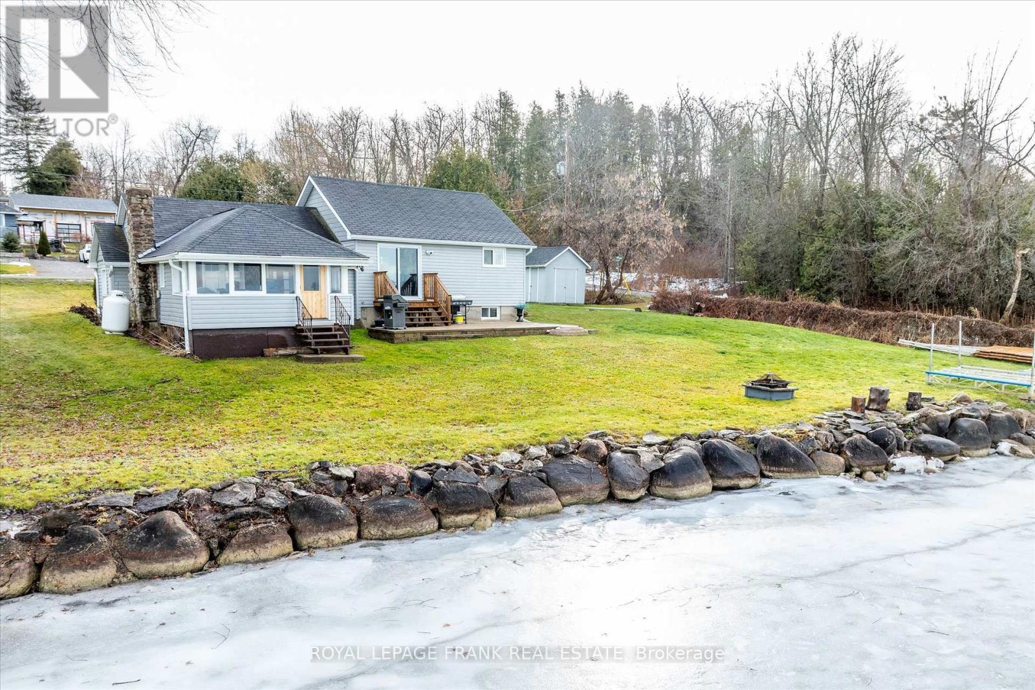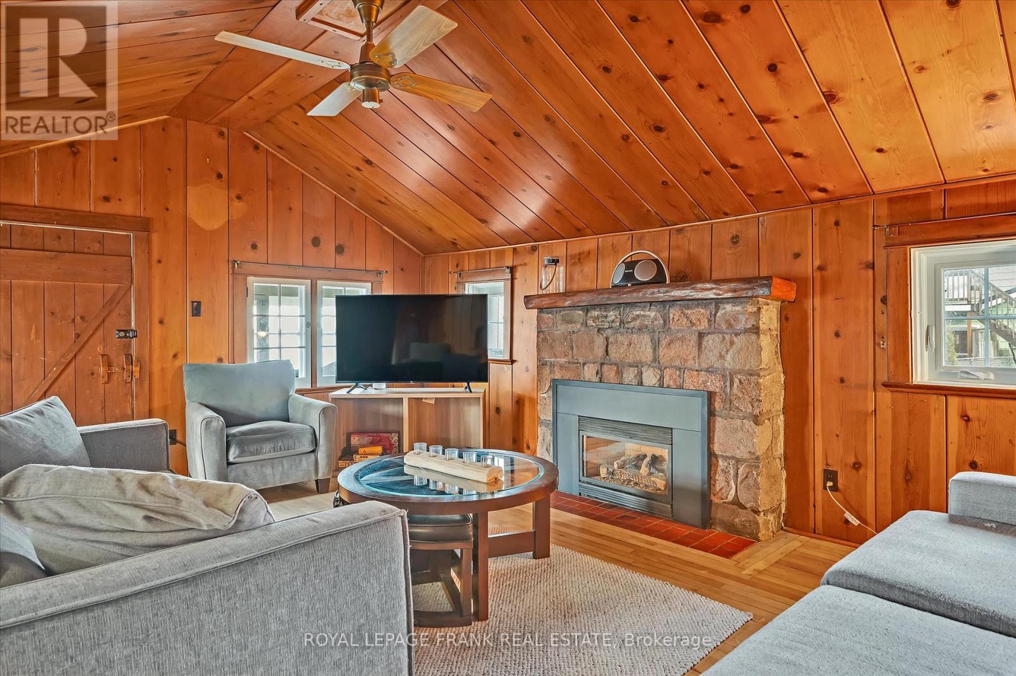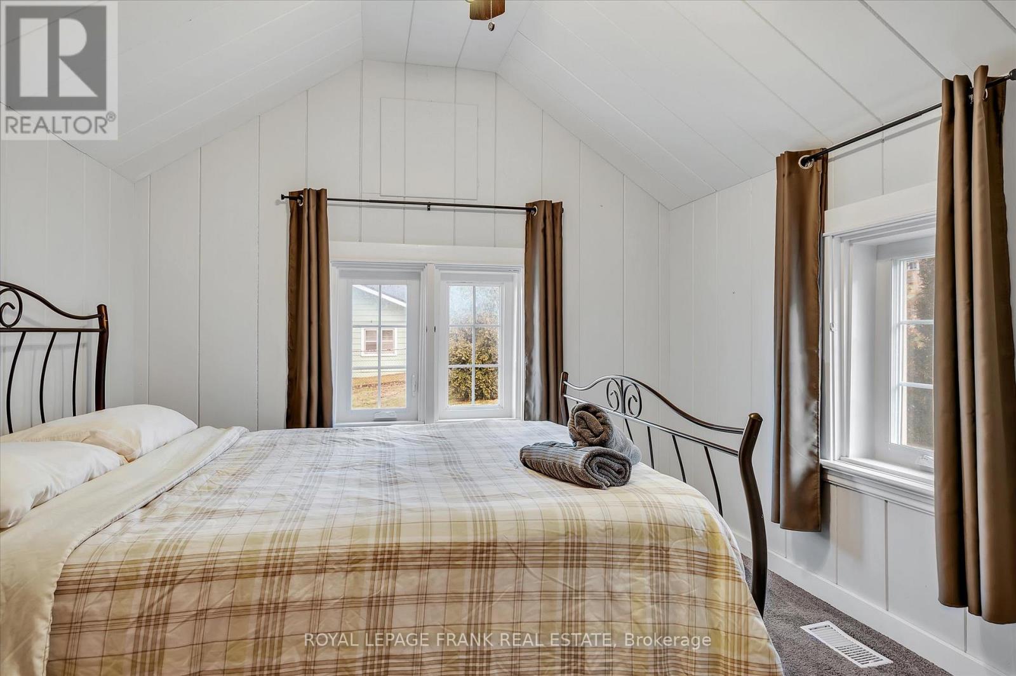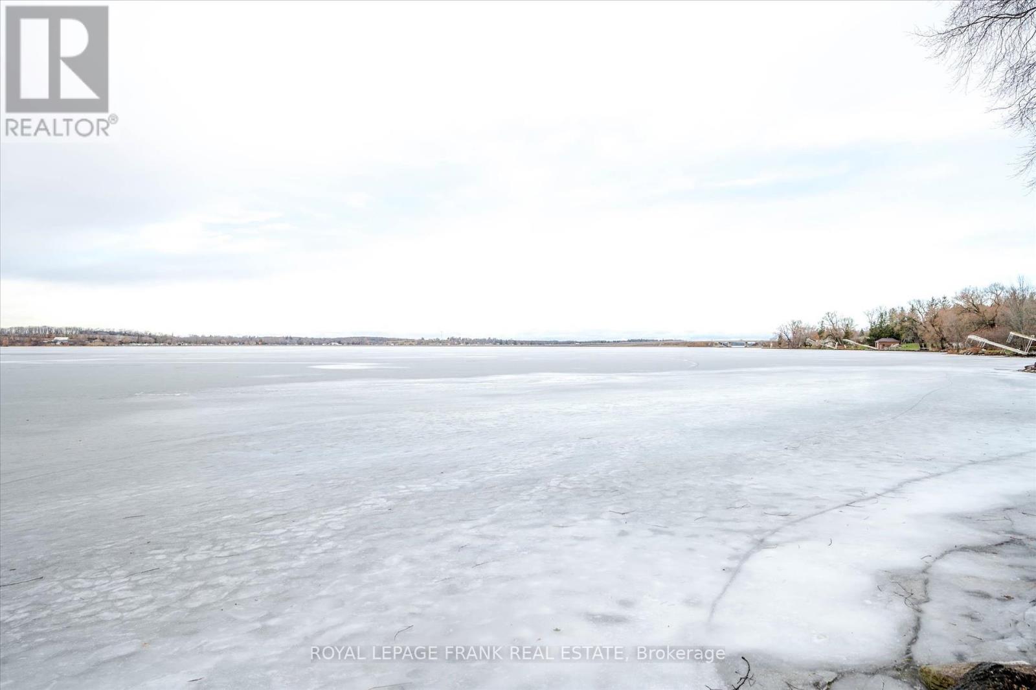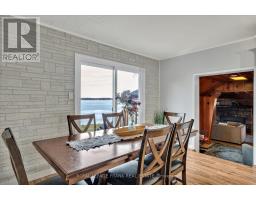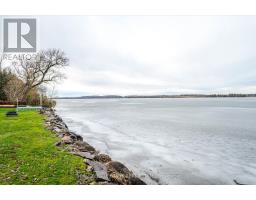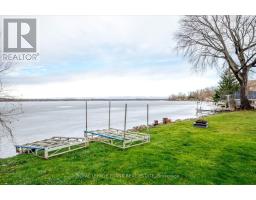798 Simcoe Street Smith-Ennismore-Lakefield, Ontario K0L 1H0
$824,900
Exceptional waterfront property in sought after Bridgenorth. Discover this rare opportunity to own a 3 bedroom, year round home on Chemong Lake. Situated on a spacious lot, this property offers breathtaking south west facing lake views from every room. The original cottage exudes charm and character, featuring a warm family room with wood paneling, a propane fireplace, a generously sized bedroom, and a full 4 piece bath. The newer addition boasts a modern kitchen, two additional bedrooms, and a large dining area perfect for entertaining. Conveniently located within walking distance of local amenities including grocery, liquor stores and just a 10 minute drive to Peterborough. Chemong lake is part of a chain of 5 laker on the Trent Severn Waterway you can travel without locking. Enjoy the virtual tour, flexible possession. (id:50886)
Property Details
| MLS® Number | X11904636 |
| Property Type | Single Family |
| Community Name | Rural Smith-Ennismore-Lakefield |
| AmenitiesNearBy | Hospital, Marina, Schools |
| EquipmentType | Propane Tank |
| Features | Flat Site |
| ParkingSpaceTotal | 4 |
| RentalEquipmentType | Propane Tank |
| Structure | Boathouse, Dock |
| ViewType | View Of Water, Direct Water View |
| WaterFrontType | Waterfront |
Building
| BathroomTotal | 1 |
| BedroomsAboveGround | 3 |
| BedroomsTotal | 3 |
| Amenities | Fireplace(s) |
| Appliances | Dishwasher, Dryer, Furniture, Refrigerator, Stove, Washer |
| ArchitecturalStyle | Bungalow |
| BasementDevelopment | Unfinished |
| BasementType | Partial (unfinished) |
| ConstructionStyleAttachment | Detached |
| CoolingType | Central Air Conditioning |
| ExteriorFinish | Vinyl Siding |
| FireProtection | Smoke Detectors |
| FireplacePresent | Yes |
| FireplaceTotal | 1 |
| FoundationType | Poured Concrete |
| HeatingFuel | Natural Gas |
| HeatingType | Forced Air |
| StoriesTotal | 1 |
| SizeInterior | 1099.9909 - 1499.9875 Sqft |
| Type | House |
Land
| AccessType | Year-round Access, Private Docking |
| Acreage | No |
| LandAmenities | Hospital, Marina, Schools |
| Sewer | Septic System |
| SizeDepth | 111 Ft ,8 In |
| SizeFrontage | 113 Ft ,7 In |
| SizeIrregular | 113.6 X 111.7 Ft |
| SizeTotalText | 113.6 X 111.7 Ft|under 1/2 Acre |
| ZoningDescription | R1 |
Rooms
| Level | Type | Length | Width | Dimensions |
|---|---|---|---|---|
| Basement | Utility Room | 6.2 m | 6.52 m | 6.2 m x 6.52 m |
| Main Level | Living Room | 5.33 m | 4.12 m | 5.33 m x 4.12 m |
| Main Level | Dining Room | 2.29 m | 3.96 m | 2.29 m x 3.96 m |
| Main Level | Kitchen | 4.24 m | 3.49 m | 4.24 m x 3.49 m |
| Main Level | Primary Bedroom | 3.05 m | 3.11 m | 3.05 m x 3.11 m |
| Main Level | Bedroom | 3.47 m | 3.48 m | 3.47 m x 3.48 m |
| Main Level | Bedroom | 2.94 m | 2.46 m | 2.94 m x 2.46 m |
| Main Level | Bathroom | 3.11 m | 2.71 m | 3.11 m x 2.71 m |
| Main Level | Sunroom | 1.9 m | 4.32 m | 1.9 m x 4.32 m |
Utilities
| Cable | Available |
| Wireless | Available |
| Electricity Connected | Connected |
| Natural Gas Available | Available |
Interested?
Contact us for more information
Jeff Wilson
Salesperson
Sherry Wilson
Broker
89 Bolton St. Box 280
Bobcaygeon, Ontario K0M 1A0




