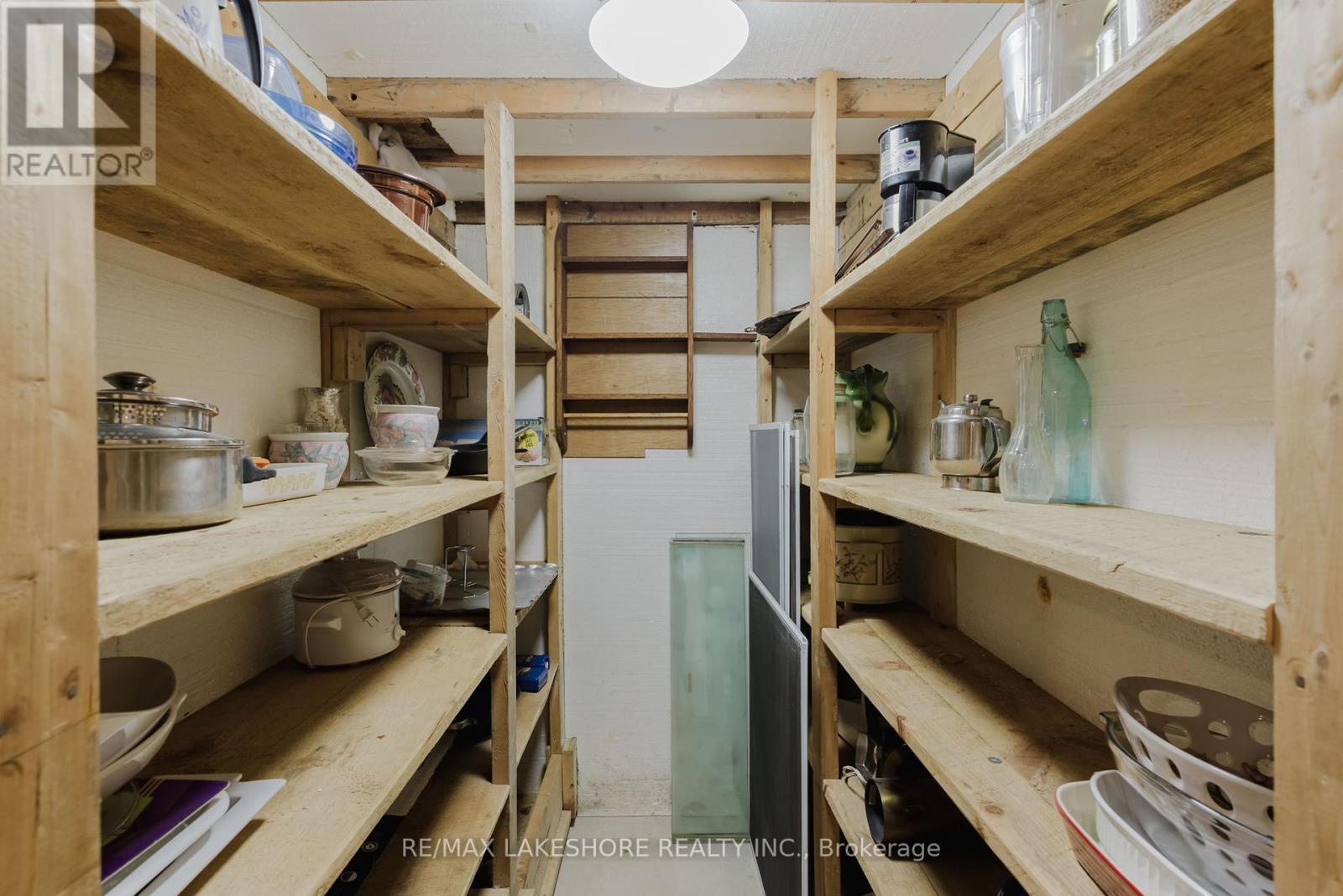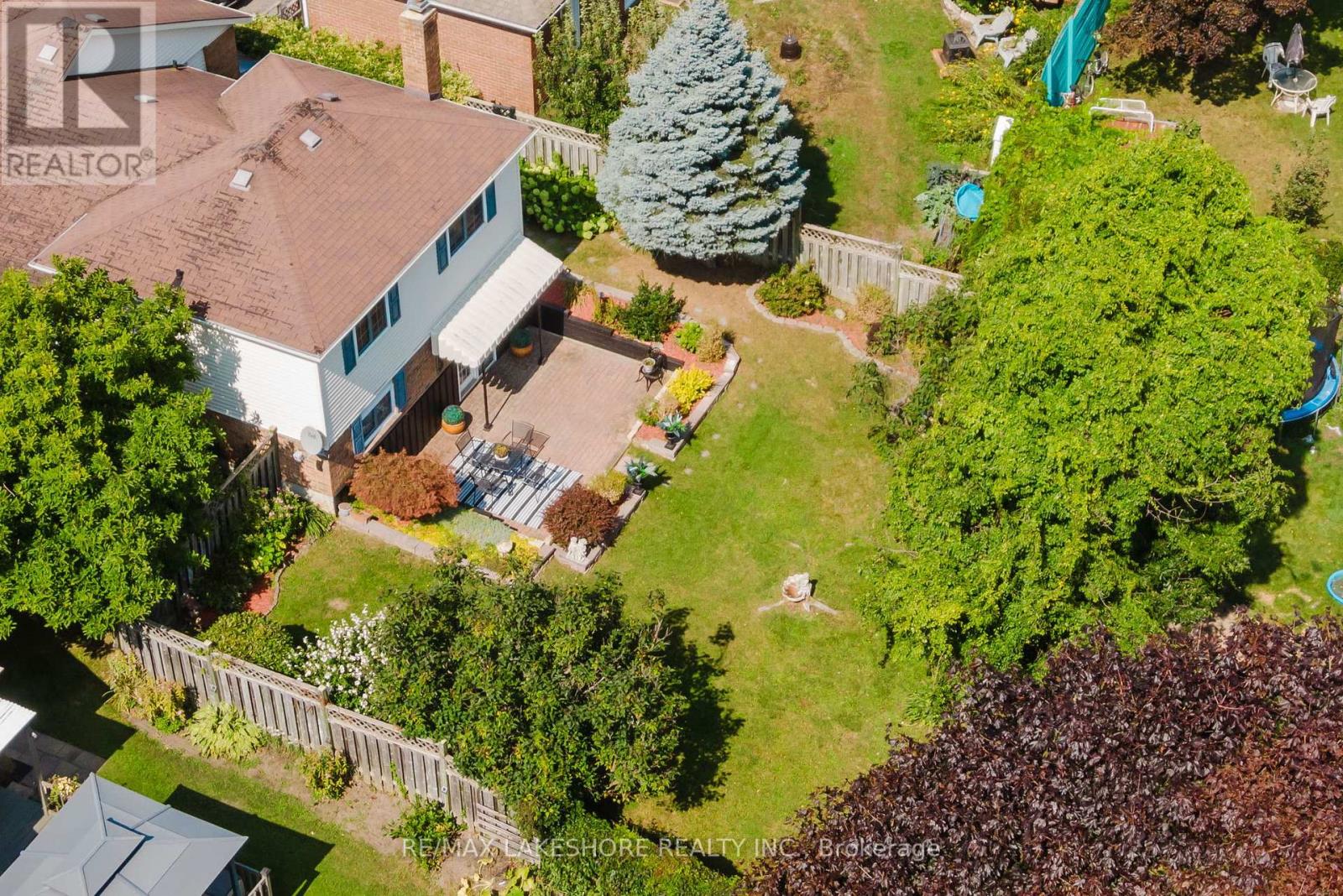799 Daintry Crescent Cobourg, Ontario K9A 4Z3
$774,900
Welcome to this charming 3-bedroom home, perfectly situated near schools, parks, and shopping. Ideal for entertaining, the formal living and dining rooms offer elegant spaces for gatherings. The bright and open kitchen has been thoughtfully renovated and seamlessly flows into the family room, where you'll find a cozy gas fireplace and direct access to the private backyard perfect for both relaxation and play. The lower level is a true bonus, featuring a versatile rec room, a soothing sauna, a convenient shower, laundry facilities, and a workshop for all your hobbies. The gas fireplace not only adds warmth but also serves as an efficient supplementary heating source. Enjoy the serene privacy of the beautifully maintained backyard, a peaceful retreat for outdoor enjoyment. This home has been lovingly cared for and is truly a pleasure to experience. (id:50886)
Property Details
| MLS® Number | X9349873 |
| Property Type | Single Family |
| Community Name | Cobourg |
| Features | Irregular Lot Size, Sauna |
| ParkingSpaceTotal | 3 |
Building
| BathroomTotal | 2 |
| BedroomsAboveGround | 2 |
| BedroomsBelowGround | 1 |
| BedroomsTotal | 3 |
| Amenities | Fireplace(s) |
| Appliances | Dishwasher, Dryer, Microwave, Refrigerator, Stove, Washer |
| BasementDevelopment | Finished |
| BasementType | N/a (finished) |
| ConstructionStyleAttachment | Detached |
| ConstructionStyleSplitLevel | Backsplit |
| ExteriorFinish | Brick, Vinyl Siding |
| FireplacePresent | Yes |
| FireplaceTotal | 1 |
| FoundationType | Unknown |
| HalfBathTotal | 1 |
| HeatingFuel | Electric |
| HeatingType | Baseboard Heaters |
| Type | House |
| UtilityWater | Municipal Water |
Parking
| Attached Garage |
Land
| Acreage | No |
| Sewer | Sanitary Sewer |
| SizeDepth | 108 Ft ,3 In |
| SizeFrontage | 54 Ft ,5 In |
| SizeIrregular | 54.43 X 108.32 Ft |
| SizeTotalText | 54.43 X 108.32 Ft|under 1/2 Acre |
Rooms
| Level | Type | Length | Width | Dimensions |
|---|---|---|---|---|
| Second Level | Primary Bedroom | 3.08 m | 4.28 m | 3.08 m x 4.28 m |
| Second Level | Bedroom 2 | 3.2 m | 2.88 m | 3.2 m x 2.88 m |
| Second Level | Bathroom | 2.19 m | 2.64 m | 2.19 m x 2.64 m |
| Lower Level | Family Room | 4.77 m | 4.28 m | 4.77 m x 4.28 m |
| Lower Level | Bedroom 3 | 3.13 m | 3.1 m | 3.13 m x 3.1 m |
| Lower Level | Bathroom | 2.08 m | 2.42 m | 2.08 m x 2.42 m |
| Main Level | Living Room | 3.23 m | 5.37 m | 3.23 m x 5.37 m |
| Main Level | Dining Room | 4.44 m | 3.14 m | 4.44 m x 3.14 m |
| Main Level | Kitchen | 3 m | 2.19 m | 3 m x 2.19 m |
| Main Level | Eating Area | 2.99 m | 2.04 m | 2.99 m x 2.04 m |
| Sub-basement | Recreational, Games Room | 4.81 m | 6.39 m | 4.81 m x 6.39 m |
| Sub-basement | Laundry Room | 3.84 m | 4.23 m | 3.84 m x 4.23 m |
https://www.realtor.ca/real-estate/27415957/799-daintry-crescent-cobourg-cobourg
Interested?
Contact us for more information
Michael Cortesis
Broker
1011 Elgin Street West
Cobourg, Ontario K9A 5J4
Elaine Yates
Salesperson
1011 Elgin Street West
Cobourg, Ontario K9A 5J4

















































































