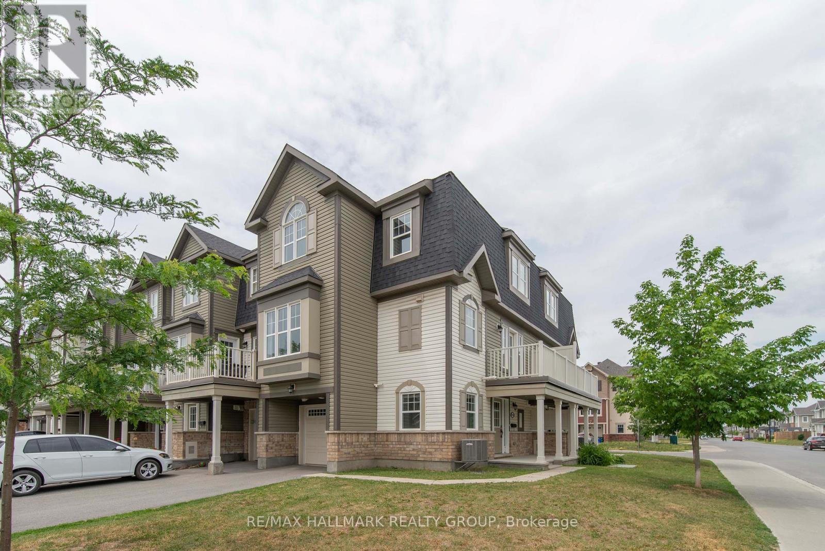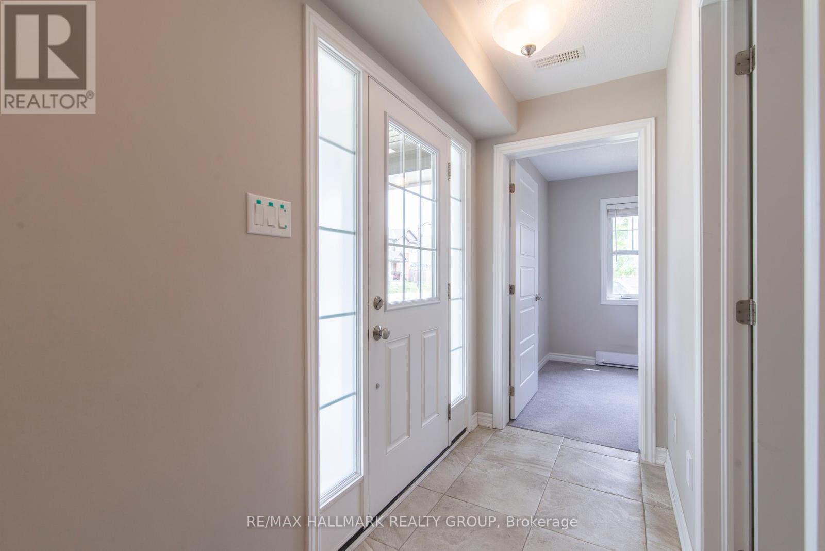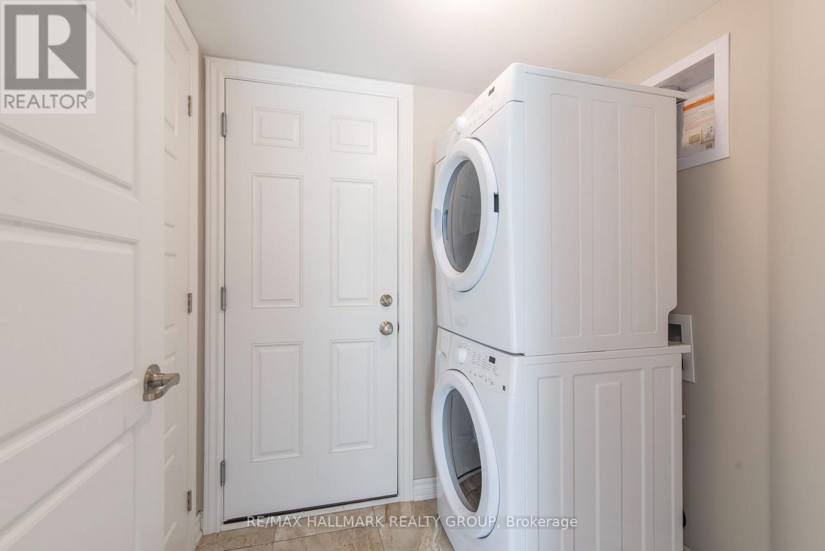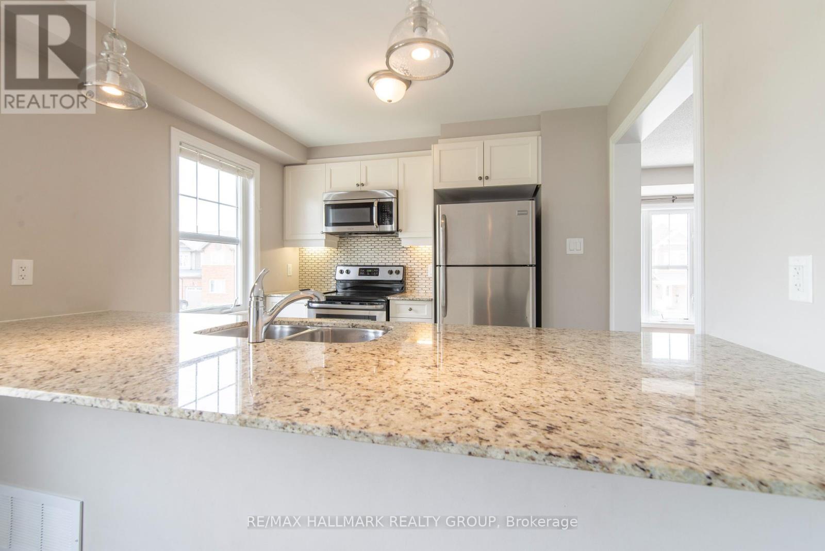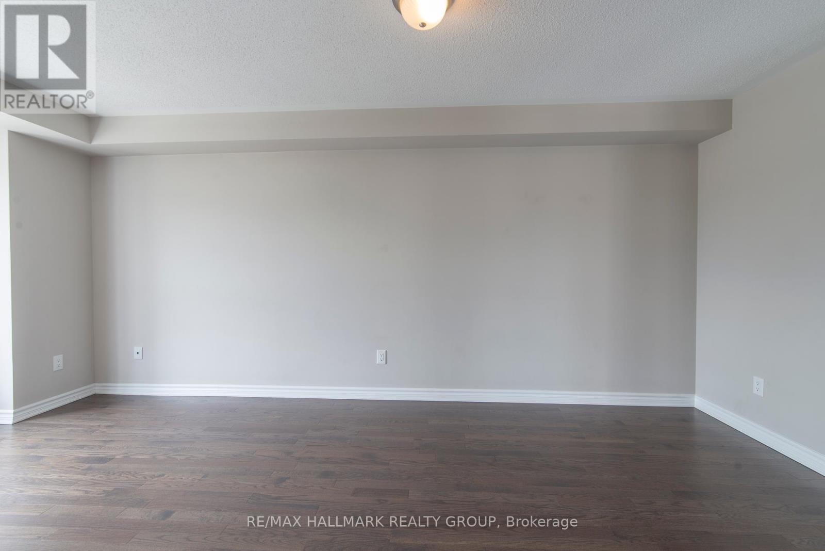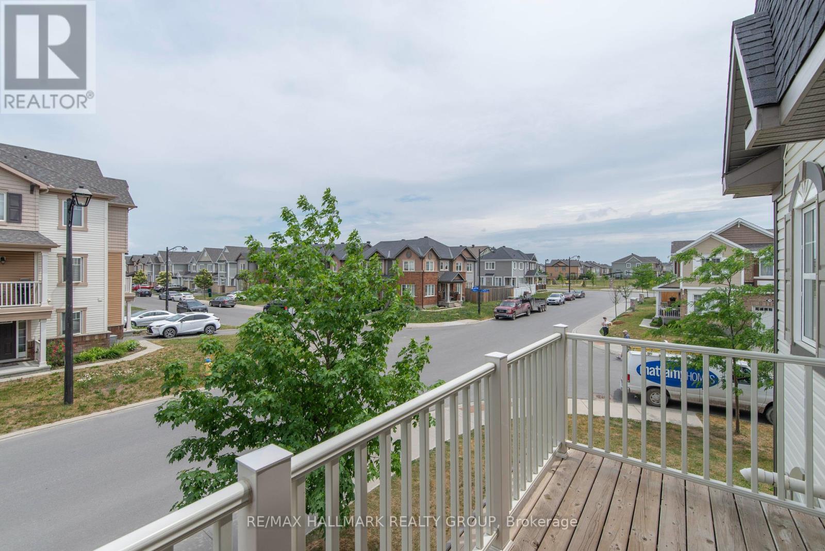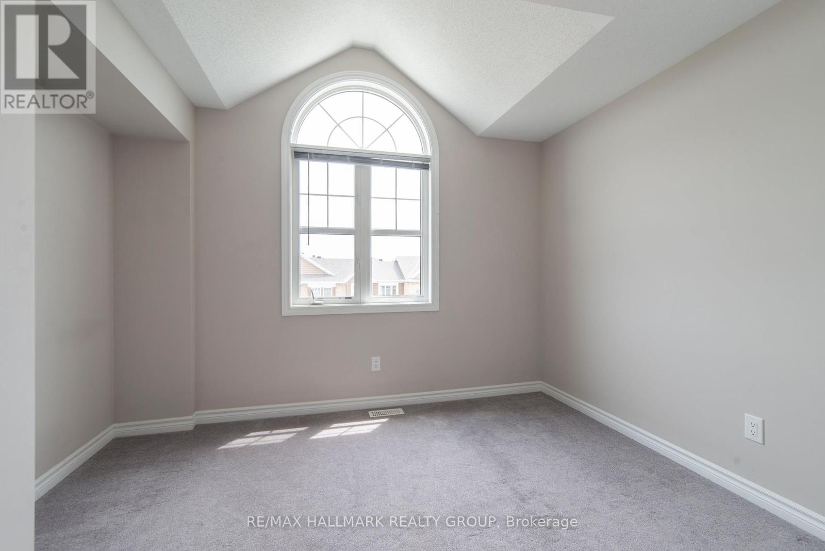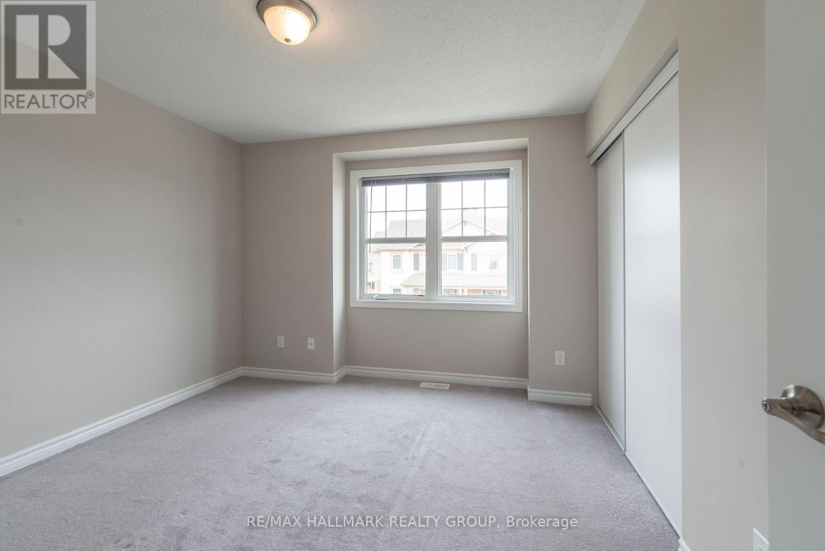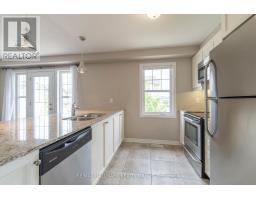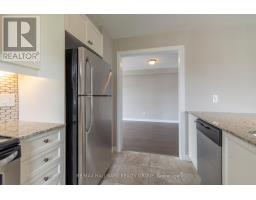799 Mayfly Crescent Ottawa, Ontario K2J 6C7
$2,430 Monthly
WOW! Gorgeous 3-storey townhome available for rent in sought-after Half Moon Bay! This END-UNIT townhome boasts 3 spacious bedrooms + main level den (perfect for use as a home office, if desired!), open-concept living area, 2nd level balcony, attached garage & so much more! $20,000 IN UPGRADES -- granite counters, stainless steel appliances, front-loading washer/dryer, upgraded kitchen cabinetry, dark oak hardwood floors, porcelain tiles, rain showerhead & more! Easily walk to parks, schools, shopping and entertainment in this family friendly neighbourhood. Come fall in love today! (id:50886)
Property Details
| MLS® Number | X12116091 |
| Property Type | Single Family |
| Community Name | 7711 - Barrhaven - Half Moon Bay |
| Features | Flat Site, In Suite Laundry |
| Parking Space Total | 2 |
| Structure | Porch |
Building
| Bathroom Total | 2 |
| Bedrooms Above Ground | 3 |
| Bedrooms Total | 3 |
| Age | 6 To 15 Years |
| Appliances | Dishwasher, Dryer, Microwave, Stove, Washer, Refrigerator |
| Construction Style Attachment | Attached |
| Cooling Type | Central Air Conditioning |
| Exterior Finish | Vinyl Siding, Stone |
| Foundation Type | Poured Concrete |
| Half Bath Total | 1 |
| Heating Fuel | Natural Gas |
| Heating Type | Forced Air |
| Stories Total | 3 |
| Size Interior | 1,100 - 1,500 Ft2 |
| Type | Row / Townhouse |
| Utility Water | Municipal Water |
Parking
| Attached Garage | |
| Garage |
Land
| Acreage | No |
| Sewer | Sanitary Sewer |
| Size Frontage | 31 Ft ,1 In |
| Size Irregular | 31.1 Ft |
| Size Total Text | 31.1 Ft |
Rooms
| Level | Type | Length | Width | Dimensions |
|---|---|---|---|---|
| Second Level | Living Room | 5.38 m | 5.04 m | 5.38 m x 5.04 m |
| Second Level | Dining Room | 4.11 m | 3.86 m | 4.11 m x 3.86 m |
| Second Level | Kitchen | 2.99 m | 2.69 m | 2.99 m x 2.69 m |
| Third Level | Primary Bedroom | 3.35 m | 3.3 m | 3.35 m x 3.3 m |
| Third Level | Bedroom 2 | 3.14 m | 3.04 m | 3.14 m x 3.04 m |
| Third Level | Bedroom 3 | 3.04 m | 2.48 m | 3.04 m x 2.48 m |
| Main Level | Den | 2.69 m | 2.48 m | 2.69 m x 2.48 m |
| Main Level | Laundry Room | 1.5 m | 1.5 m | 1.5 m x 1.5 m |
Utilities
| Cable | Available |
| Sewer | Available |
https://www.realtor.ca/real-estate/28242083/799-mayfly-crescent-ottawa-7711-barrhaven-half-moon-bay
Contact Us
Contact us for more information
Eric Vezina
Salesperson
610 Bronson Avenue
Ottawa, Ontario K1S 4E6
(613) 236-5959
(613) 236-1515
www.hallmarkottawa.com/
Kim Tran
Salesperson
www.teamtran.ca/
610 Bronson Avenue
Ottawa, Ontario K1S 4E6
(613) 236-5959
(613) 236-1515
www.hallmarkottawa.com/

