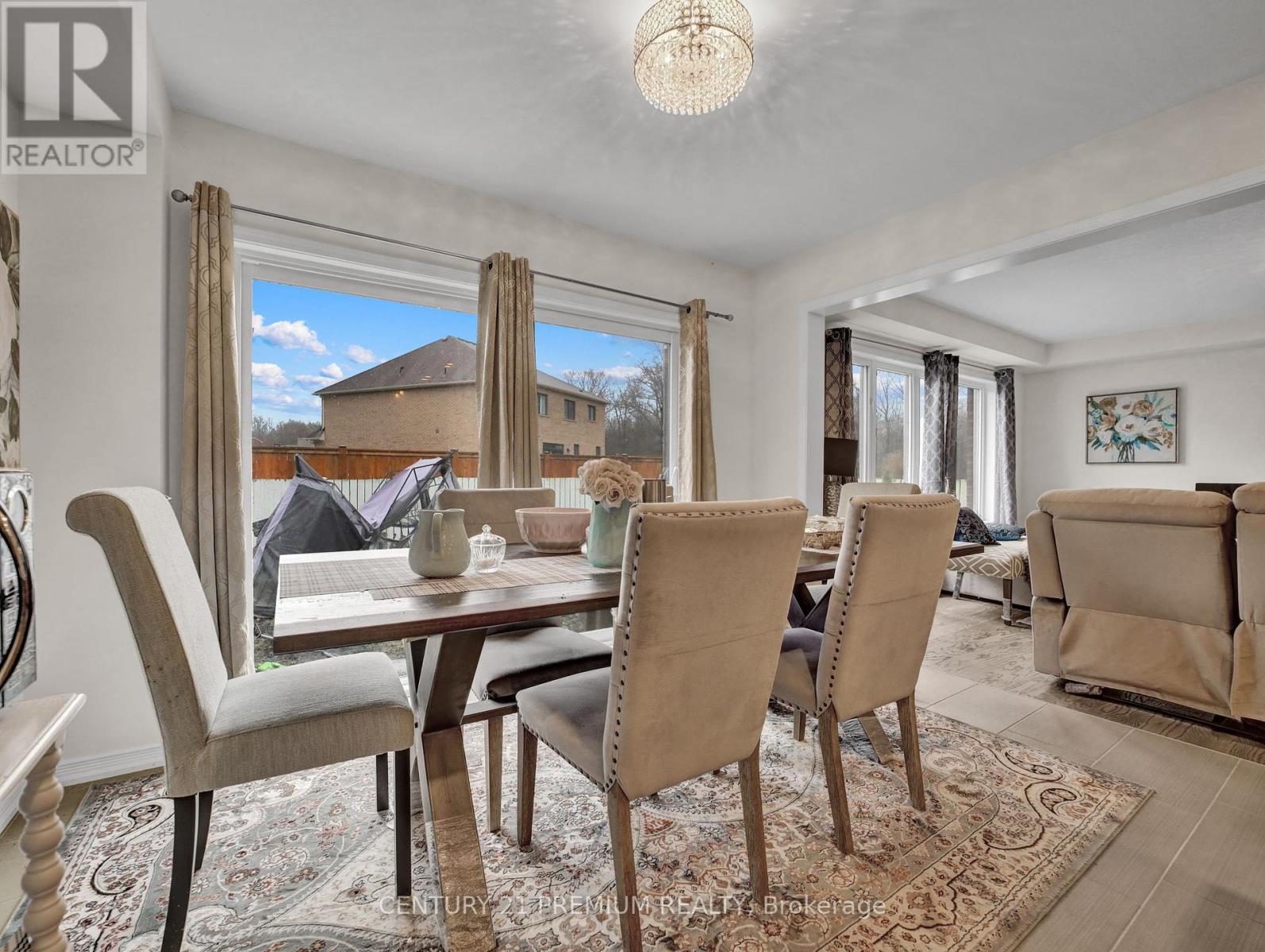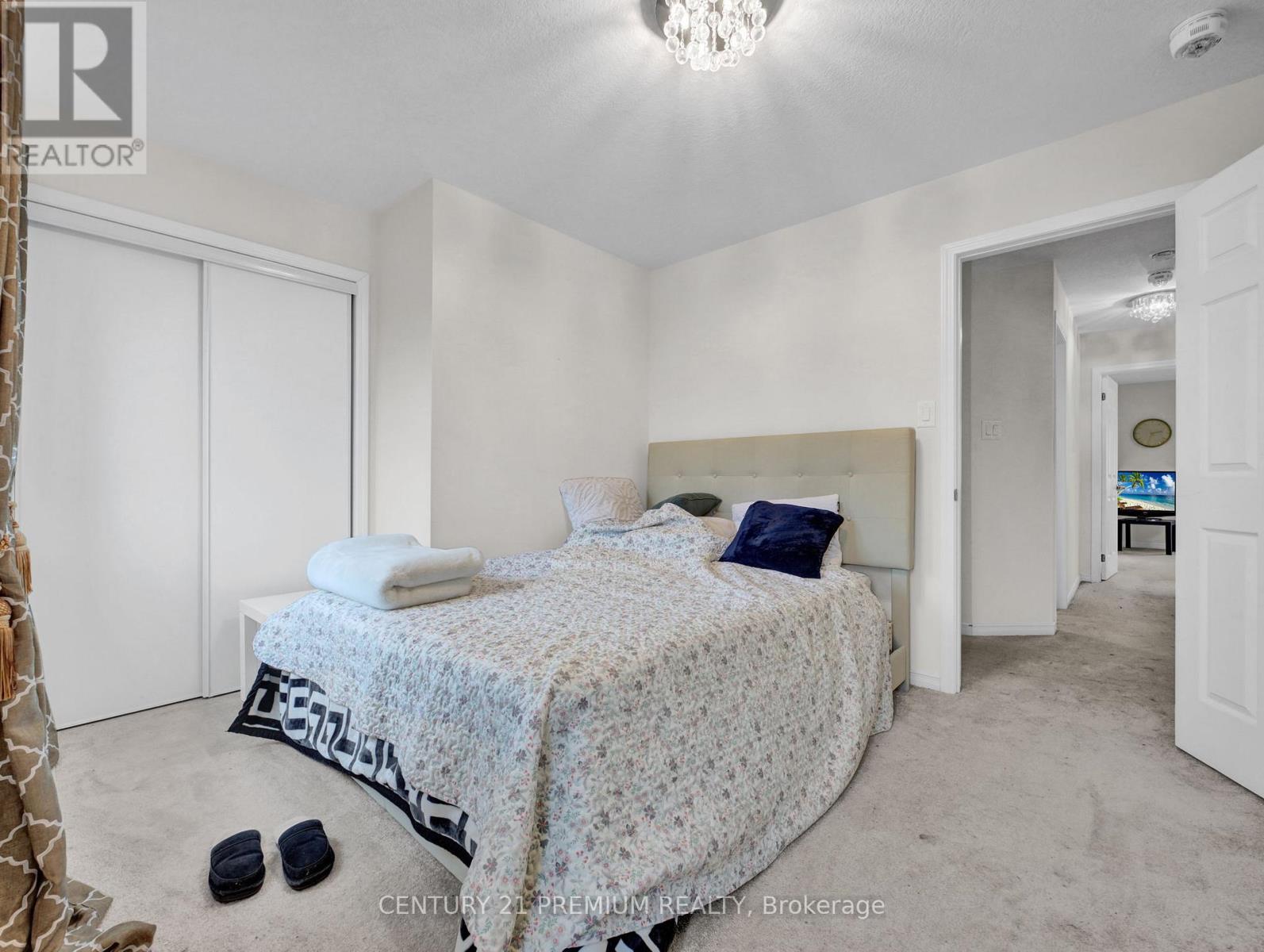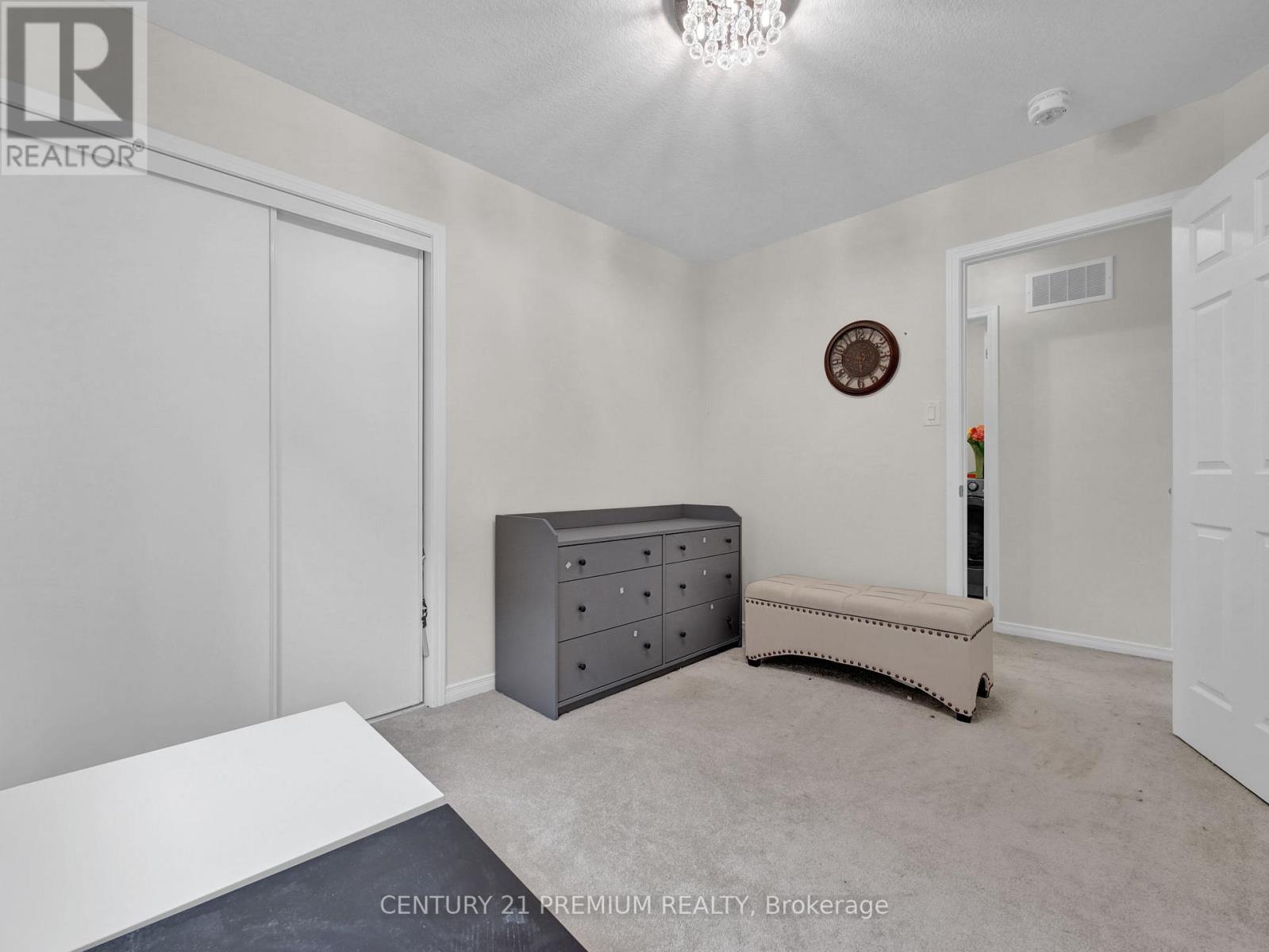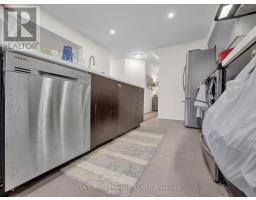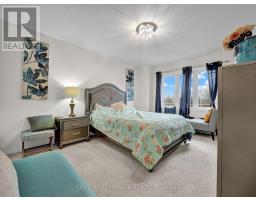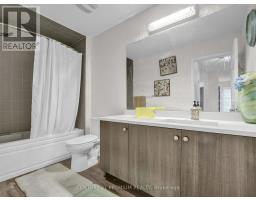7993 Hackberry Trail Niagara Falls, Ontario L2H 2Y6
$699,900
Welcome to 7993 Hackberry Trail, offering 4 bedrooms and 2.5 baths. This detached property is located in a highly sought-after Niagara Falls neighborhood, fronting a serene pond with great views from the front.The open-concept main floor features a spacious family room, kitchen with quartz countertops, stainless steel appliances, and a breakfast area that leads to the backyard. Upstairs, the master bedroom boasts a walk-in closet and a 4pc ensuite bath. oor laundry conviently located on upper level.Located in a prime area with easy highway(7 min to QEW), this home is close to top-rated schools, 4 min away from the shopping centers (Walmart, Costco, FreshCo), the YMCA, parks, trails.This home is priced to sell and offers modern living in a fantastic location. (id:50886)
Property Details
| MLS® Number | X12059714 |
| Property Type | Single Family |
| Community Name | 222 - Brown |
| Amenities Near By | Park, Schools |
| Parking Space Total | 4 |
Building
| Bathroom Total | 3 |
| Bedrooms Above Ground | 4 |
| Bedrooms Total | 4 |
| Appliances | Dishwasher, Dryer, Stove, Washer, Refrigerator |
| Basement Development | Unfinished |
| Basement Type | N/a (unfinished) |
| Construction Style Attachment | Detached |
| Cooling Type | Central Air Conditioning |
| Exterior Finish | Brick |
| Flooring Type | Hardwood, Ceramic, Carpeted |
| Half Bath Total | 1 |
| Heating Fuel | Natural Gas |
| Heating Type | Forced Air |
| Stories Total | 2 |
| Size Interior | 1,500 - 2,000 Ft2 |
| Type | House |
| Utility Water | Municipal Water |
Parking
| Attached Garage | |
| Garage |
Land
| Acreage | No |
| Land Amenities | Park, Schools |
| Sewer | Sanitary Sewer |
| Size Depth | 98 Ft ,4 In |
| Size Frontage | 34 Ft ,1 In |
| Size Irregular | 34.1 X 98.4 Ft |
| Size Total Text | 34.1 X 98.4 Ft |
| Surface Water | Lake/pond |
Rooms
| Level | Type | Length | Width | Dimensions |
|---|---|---|---|---|
| Main Level | Living Room | Measurements not available | ||
| Main Level | Dining Room | Measurements not available | ||
| Main Level | Kitchen | Measurements not available | ||
| Upper Level | Primary Bedroom | Measurements not available | ||
| Upper Level | Bedroom 2 | Measurements not available | ||
| Upper Level | Bedroom 3 | Measurements not available | ||
| Upper Level | Bedroom 4 | Measurements not available | ||
| Upper Level | Laundry Room | Measurements not available |
https://www.realtor.ca/real-estate/28115276/7993-hackberry-trail-niagara-falls-222-brown-222-brown
Contact Us
Contact us for more information
Tegh Saini
Broker of Record
(647) 716-6006
661 Chrislea Rd #14
Vaughan, Ontario L4L 0C4
(905) 265-0100
(905) 265-0200
www.premiumrealty.c21.ca/













