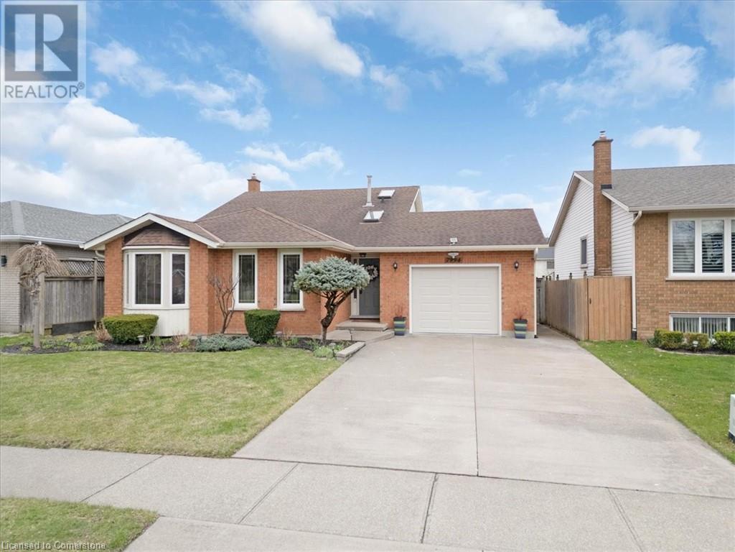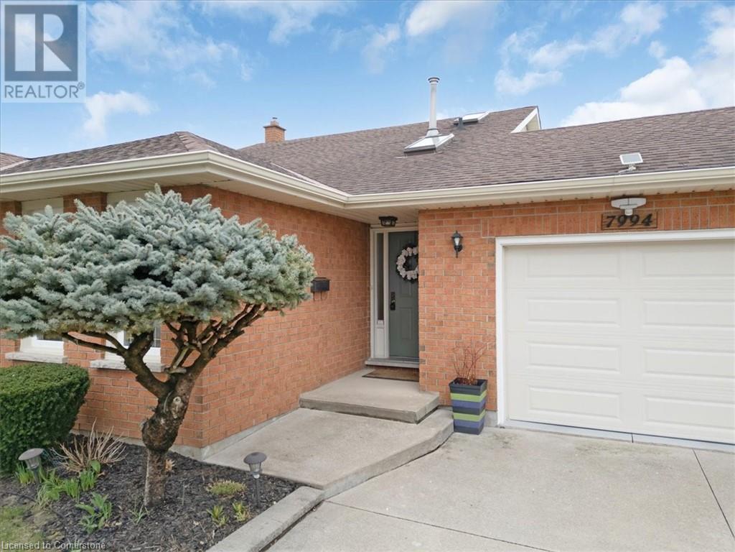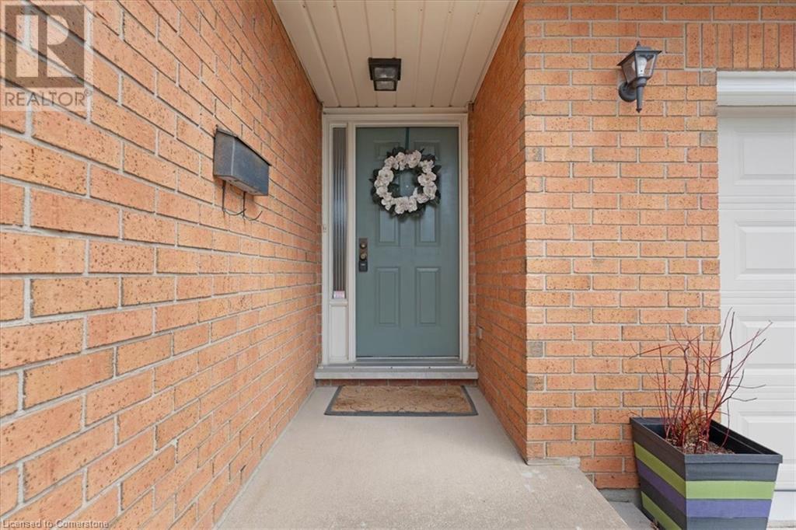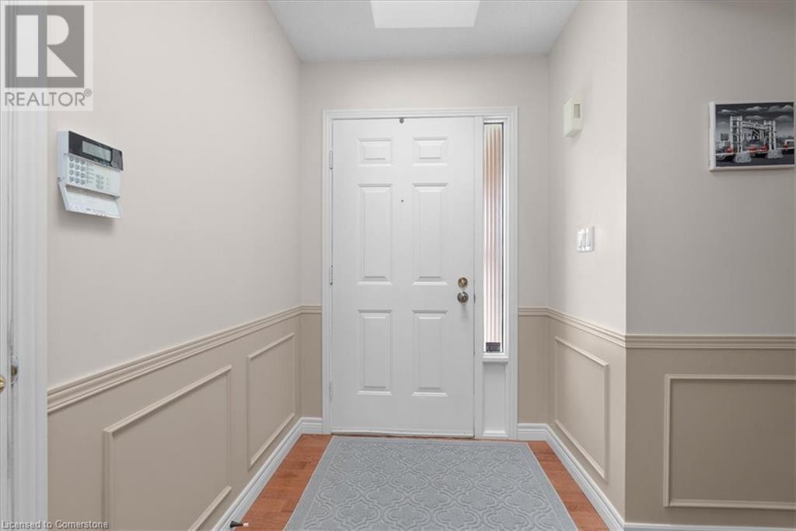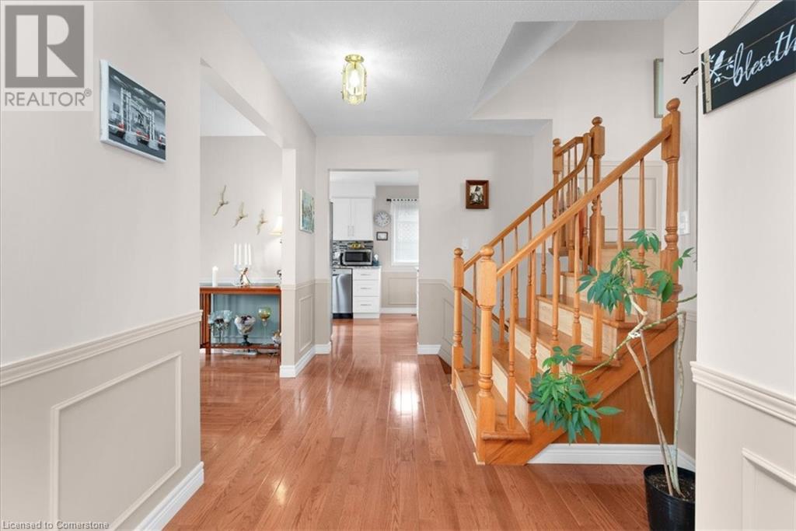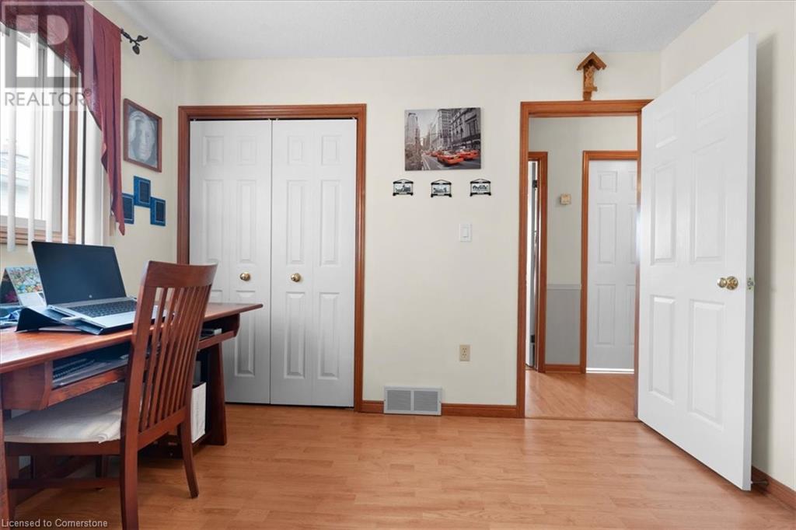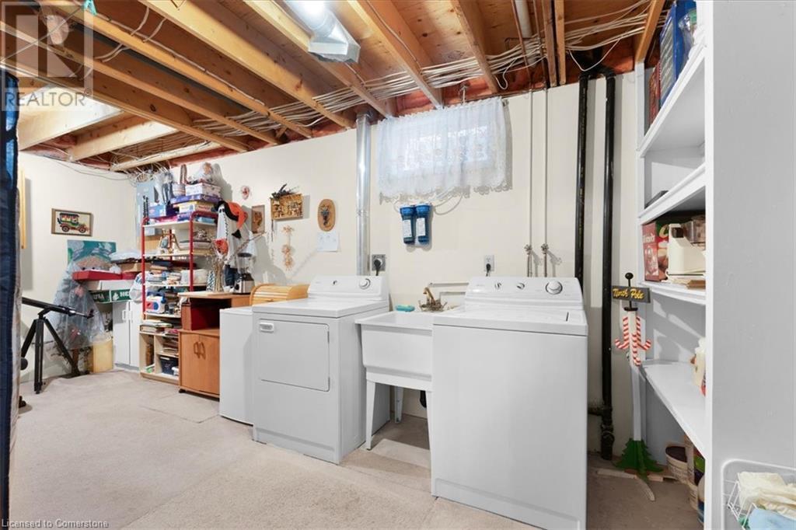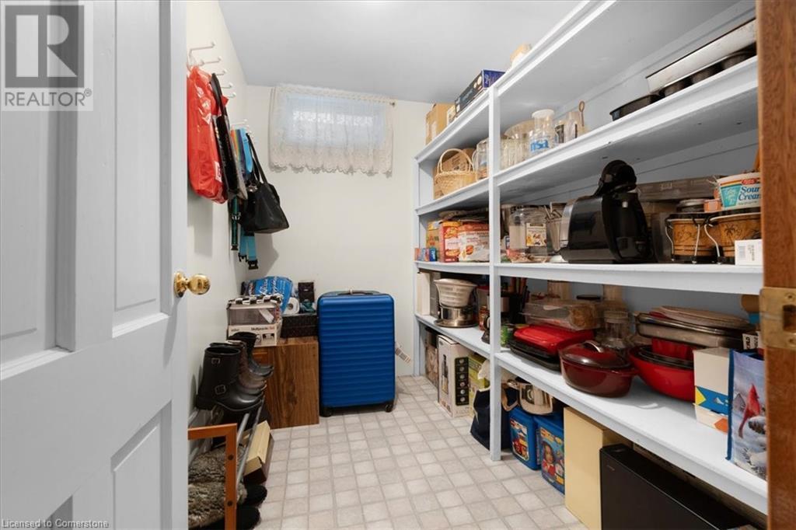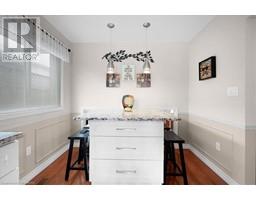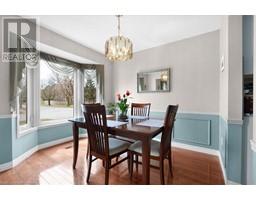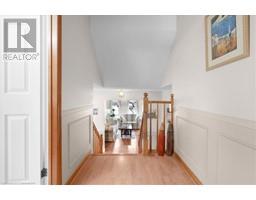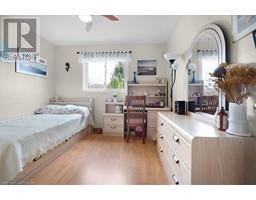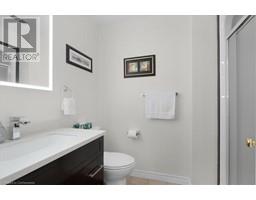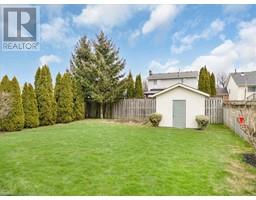7994 Oakridge Drive Niagara Falls, Ontario L2H 2W1
$887,000
Welcome to your new home located in a very sought after neighbourhood the home is newly renovated & amazingly maintained! This split level home offers a finished basement with separate entrance for in-law or secondary suite capability perfect for all Buyer types! You'll love the natural lighting, Hardwood Flooring, new Bay Window & gorgeous Kitchen with Stainless Steel Appliances fully included in the purchase of this home. A Fenced backyard with concrete pad and shed makes hosting get togethers this summer a breeze! Located close walking distance to Tennis Courts, Parks and Trails and close driving distance to the luxe White Oaks Resort as well as tons of Niagara activities & shopping outlets! The private attached garage is a lovely addition to keep your car safe during Canadian winters or to turn into a workshop! The home features a water filtration system, Nest Thermostat and central vacuum as well as owned newer: Hot Water Tank (2017), A/C and Furnace (2018). Roof comes with transferable warranty that still has 10+ years left on it. Lastly, rest assured knowing that your family is safe & secure with Alarm System installed ! Home has possibility for fourth bedroom in the basement ! (id:50886)
Property Details
| MLS® Number | 40716689 |
| Property Type | Single Family |
| Amenities Near By | Park, Place Of Worship, Playground, Public Transit, Schools |
| Community Features | Quiet Area, Community Centre, School Bus |
| Equipment Type | None |
| Features | Automatic Garage Door Opener |
| Parking Space Total | 5 |
| Rental Equipment Type | None |
| Structure | Shed, Porch |
Building
| Bathroom Total | 2 |
| Bedrooms Above Ground | 3 |
| Bedrooms Below Ground | 1 |
| Bedrooms Total | 4 |
| Appliances | Central Vacuum, Dishwasher, Dryer, Refrigerator, Stove, Washer, Hood Fan, Window Coverings, Garage Door Opener |
| Basement Development | Finished |
| Basement Type | Full (finished) |
| Constructed Date | 1989 |
| Construction Style Attachment | Detached |
| Cooling Type | Central Air Conditioning |
| Exterior Finish | Aluminum Siding, Brick |
| Fire Protection | Smoke Detectors, Alarm System |
| Fireplace Present | Yes |
| Fireplace Total | 1 |
| Foundation Type | Poured Concrete |
| Heating Fuel | Natural Gas |
| Heating Type | Forced Air |
| Size Interior | 2,550 Ft2 |
| Type | House |
| Utility Water | Municipal Water |
Parking
| Attached Garage |
Land
| Acreage | No |
| Fence Type | Fence |
| Land Amenities | Park, Place Of Worship, Playground, Public Transit, Schools |
| Sewer | Municipal Sewage System |
| Size Depth | 128 Ft |
| Size Frontage | 49 Ft |
| Size Total Text | Under 1/2 Acre |
| Zoning Description | R1c |
Rooms
| Level | Type | Length | Width | Dimensions |
|---|---|---|---|---|
| Second Level | 4pc Bathroom | 8'7'' x 7'6'' | ||
| Second Level | Bedroom | 10'9'' x 9'3'' | ||
| Second Level | Bedroom | 10'3'' x 10'8'' | ||
| Second Level | Primary Bedroom | 15'10'' x 14'4'' | ||
| Basement | Storage | 8'8'' x 6'3'' | ||
| Basement | Utility Room | 8'1'' x 10'11'' | ||
| Basement | Laundry Room | 18'0'' x 8'8'' | ||
| Basement | Bedroom | 20'9'' x 9'11'' | ||
| Lower Level | 3pc Bathroom | 8'7'' x 5'10'' | ||
| Lower Level | Family Room | 24'3'' x 23'4'' | ||
| Main Level | Foyer | 5'5'' x 8'4'' | ||
| Main Level | Eat In Kitchen | 15'5'' x 8'8'' | ||
| Main Level | Dining Room | 10'4'' x 9'0'' | ||
| Main Level | Living Room | 14'7'' x 9'11'' |
https://www.realtor.ca/real-estate/28164303/7994-oakridge-drive-niagara-falls
Contact Us
Contact us for more information
Brittany Quay
Salesperson
69 John Street South Unit 400
Hamilton, Ontario L8N 2B9
(905) 592-0990

