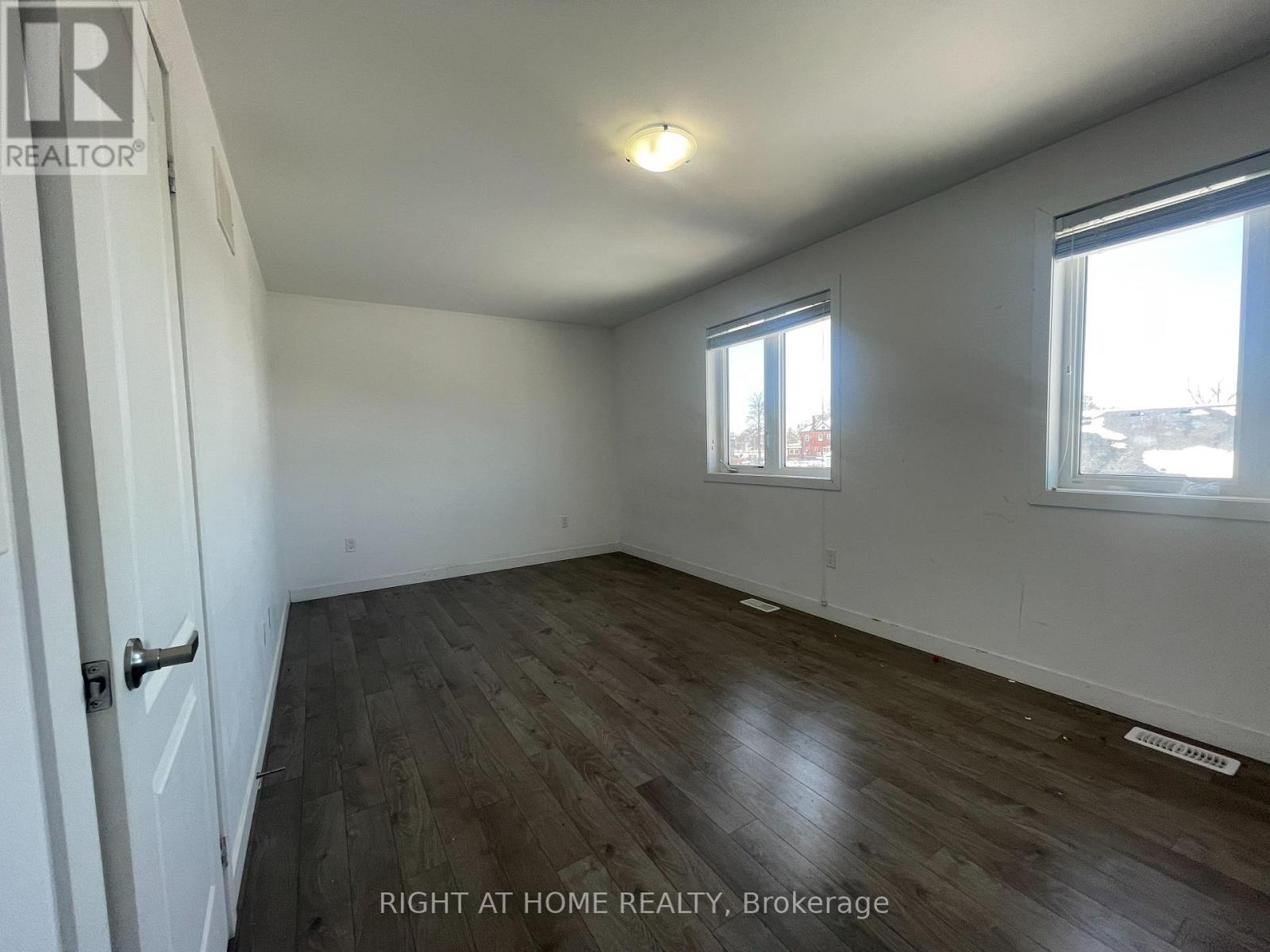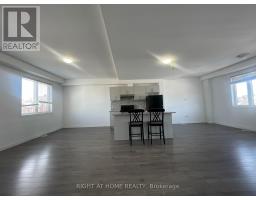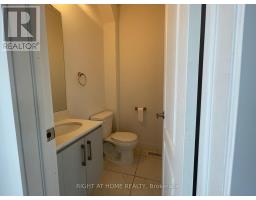7a (Upper) - 23 Denistoun Street Welland, Ontario L3C 0H6
$2,450 Monthly
**Lease Opportunity: Modern Upper-Level Townhome**Explore this fantastic rental opportunity! This stunning 3-storey freehold townhome features a spacious upper level perfect for comfortable living, along with a self-contained studio apartment on the lower level, ideal for generating extra income.**Key Features: **Bedrooms & Baths:** Almost new with 3 spacious bedrooms and 2.5 bathrooms- **Living Space:** Bright, carpet-free design with open-plan living, large windows, and high ceilings for an airy atmosphere- **Kitchen:** One stylish kitchen equipped with cabinetry, a center island, backsplash, and stainless steel appliances- **Outdoor Access:** Enjoy a deck and backyard through sliding patio doors**. Convenient same-level laundry- Primary suite features a walk-in closet and ensuite privileges**- Close to the scenic Welland Canal waterfront, shopping, and essential amenities- Just a 2-minute walk to the bus stop- 5 minutes to Niagara College and Seaway Mall- 6 minutes to Hwy 406; 15 minutes to Brock University- Less than 20 minutes to Niagara FallsThis property is a remarkable leasing opportunity act fast to secure your chance! (id:50886)
Property Details
| MLS® Number | X12051422 |
| Property Type | Single Family |
| Community Name | 772 - Broadway |
| Features | Carpet Free |
| Parking Space Total | 2 |
Building
| Bathroom Total | 3 |
| Bedrooms Above Ground | 3 |
| Bedrooms Total | 3 |
| Age | 0 To 5 Years |
| Basement Features | Separate Entrance |
| Basement Type | N/a |
| Construction Style Attachment | Attached |
| Cooling Type | Central Air Conditioning |
| Exterior Finish | Brick |
| Fireplace Present | Yes |
| Flooring Type | Laminate |
| Foundation Type | Poured Concrete |
| Half Bath Total | 1 |
| Heating Fuel | Electric |
| Heating Type | Forced Air |
| Stories Total | 3 |
| Size Interior | 1,500 - 2,000 Ft2 |
| Type | Row / Townhouse |
| Utility Water | Municipal Water |
Parking
| Attached Garage | |
| Garage |
Land
| Acreage | No |
| Sewer | Sanitary Sewer |
Rooms
| Level | Type | Length | Width | Dimensions |
|---|---|---|---|---|
| Second Level | Bathroom | Measurements not available | ||
| Second Level | Primary Bedroom | 4.11 m | 3.25 m | 4.11 m x 3.25 m |
| Second Level | Bedroom 3 | 3.05 m | 2.82 m | 3.05 m x 2.82 m |
| Second Level | Bedroom 3 | 2.92 m | 2.82 m | 2.92 m x 2.82 m |
| Second Level | Bathroom | Measurements not available | ||
| Second Level | Bathroom | Measurements not available | ||
| Main Level | Kitchen | Measurements not available | ||
| Main Level | Living Room | 4.72 m | 3.51 m | 4.72 m x 3.51 m |
| Main Level | Dining Room | 4.72 m | 3.51 m | 4.72 m x 3.51 m |
Contact Us
Contact us for more information
Tarun Kumar
Broker
www.myhotproperties.ca/
www.facebook.com/Brampton-Mississauga-Propertunities-1478973872355826
www.linkedin.com/feed/
480 Eglinton Ave West #30, 106498
Mississauga, Ontario L5R 0G2
(905) 565-9200
(905) 565-6677
www.rightathomerealty.com/











































