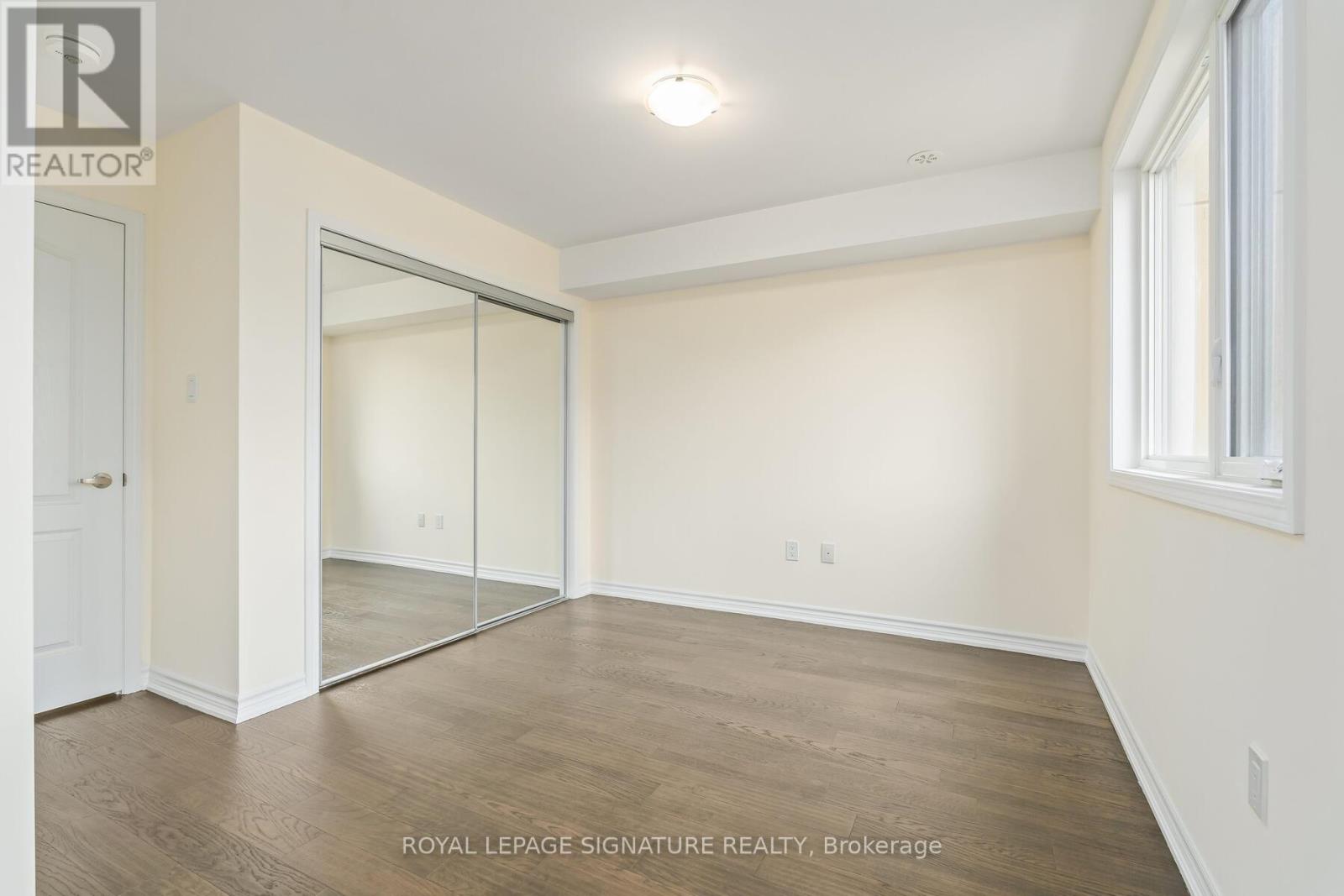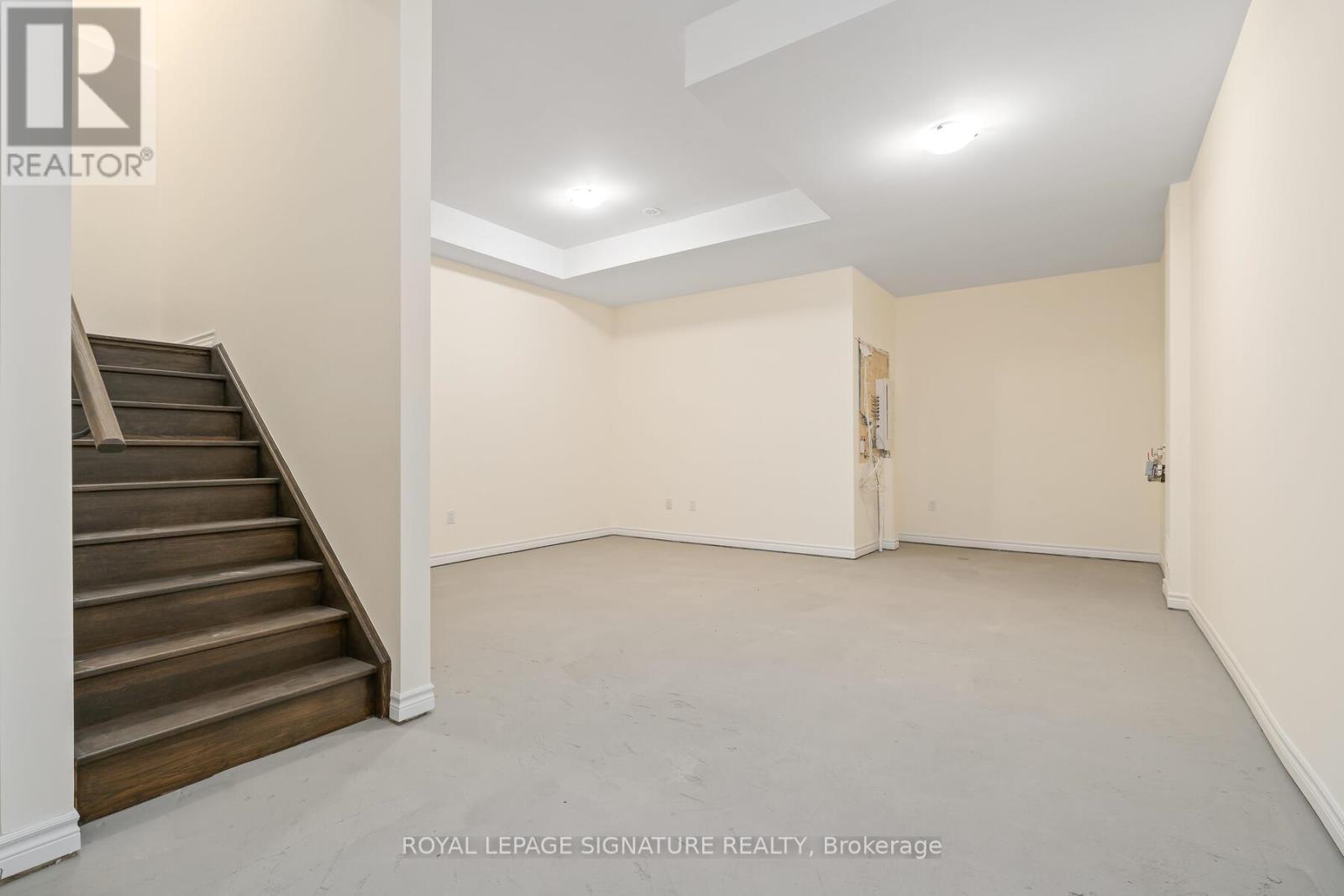7b Clintwood Gate Toronto, Ontario M3A 0A8
$898,000
Brand New, Never Lived-In FREEHOLD Townhome with just under 1400 sqft + finished walk-outbasement to the underground parking space! Experience the perfect balance of city energy andserene comfort in this beautifully located property, surrounded by everything you need for dailyliving. Walk to public transit, and enjoy quick access to the 400-series highways, including 401, 404,and DVP. Savour some of the citys finest dining, shopping, and leisure activities within a 10-minutedrive, with destinations like Shops at Don Mills, Fairview Mall, and Betty Sutherland Trail Park closeby. Nestled in the highly desirable Parkwoods-Donalda neighbourhood, this home offers top-ratedschools, excellent commuting options, and a safety score 99% better than the provincial average - truly a fantastic place to settle down. Don't miss this rare opportunity to make thisremarkable home yours! **** EXTRAS **** The Builder completed a ton of Upgrades! Includes kitchen island seating 4 people, a perfect spot for casual dining or hosting friends, B/I Closet Shelves, mirrored sliding closet doors, frameless shower in closure in ensuite bath. (id:50886)
Property Details
| MLS® Number | C10421759 |
| Property Type | Single Family |
| Community Name | Parkwoods-Donalda |
| AmenitiesNearBy | Park, Public Transit, Schools |
| ParkingSpaceTotal | 1 |
Building
| BathroomTotal | 3 |
| BedroomsAboveGround | 3 |
| BedroomsTotal | 3 |
| Appliances | Dishwasher, Dryer, Freezer, Microwave, Oven, Range, Stove, Washer |
| BasementDevelopment | Partially Finished |
| BasementFeatures | Walk Out |
| BasementType | N/a (partially Finished) |
| ConstructionStyleAttachment | Detached |
| CoolingType | Central Air Conditioning |
| ExteriorFinish | Brick, Stucco |
| FlooringType | Hardwood |
| FoundationType | Unknown |
| HalfBathTotal | 1 |
| HeatingFuel | Natural Gas |
| HeatingType | Forced Air |
| StoriesTotal | 3 |
| SizeInterior | 1099.9909 - 1499.9875 Sqft |
| Type | House |
| UtilityWater | Municipal Water |
Land
| Acreage | No |
| LandAmenities | Park, Public Transit, Schools |
| Sewer | Sanitary Sewer |
Rooms
| Level | Type | Length | Width | Dimensions |
|---|---|---|---|---|
| Second Level | Bedroom | 3.8 m | 3.3 m | 3.8 m x 3.3 m |
| Second Level | Den | 2.75 m | 2.43 m | 2.75 m x 2.43 m |
| Third Level | Bedroom 2 | 3.75 m | 2.76 m | 3.75 m x 2.76 m |
| Basement | Bedroom 3 | 3.8 m | 2.84 m | 3.8 m x 2.84 m |
| Basement | Recreational, Games Room | 7.84 m | 5.47 m | 7.84 m x 5.47 m |
| Main Level | Living Room | 5.53 m | 2.62 m | 5.53 m x 2.62 m |
| Main Level | Dining Room | 4.51 m | 3.1 m | 4.51 m x 3.1 m |
| Main Level | Kitchen | 4.51 m | 3.1 m | 4.51 m x 3.1 m |
Interested?
Contact us for more information
Mani Alaeddini
Broker





































