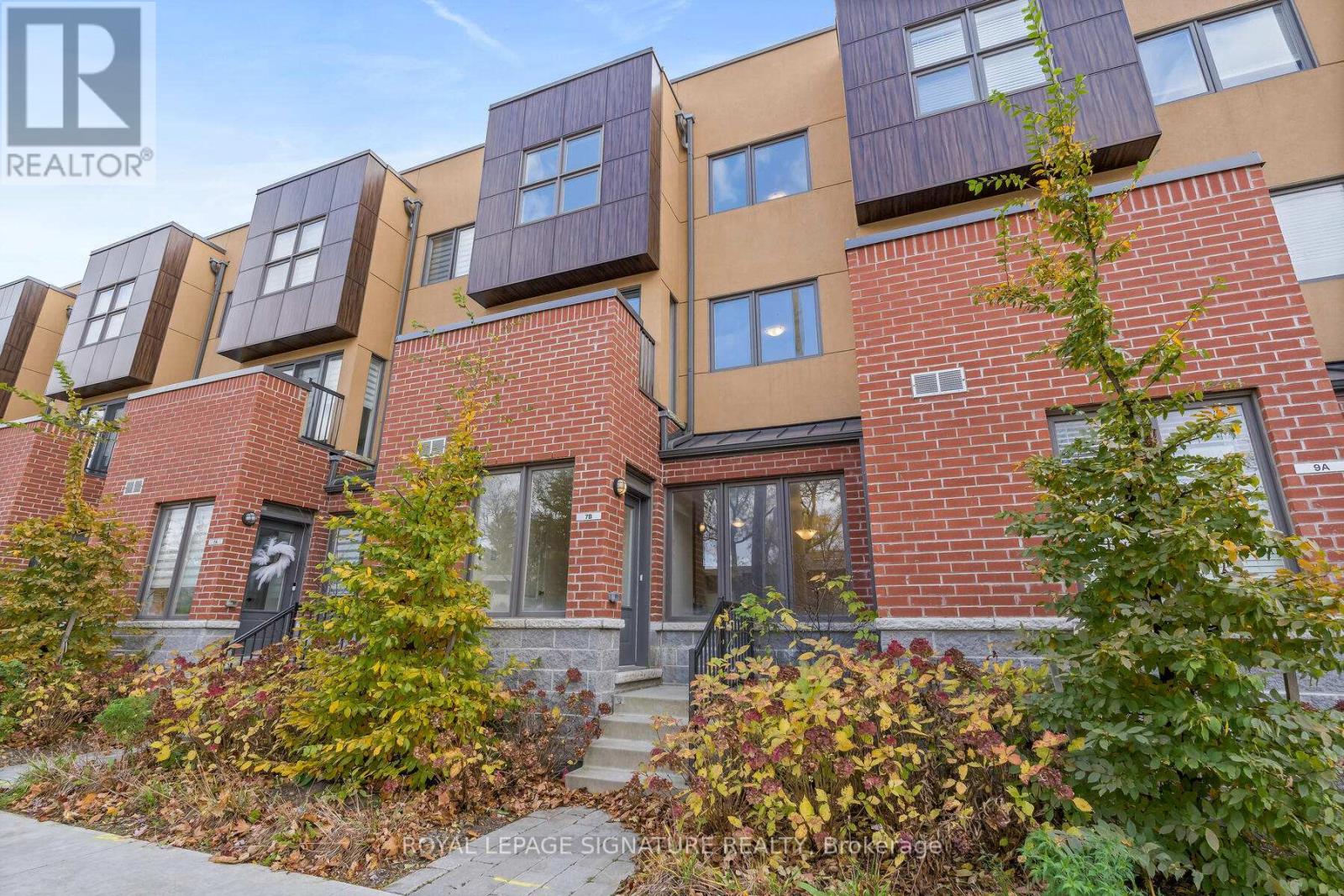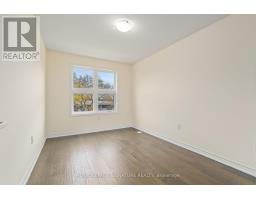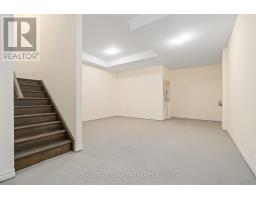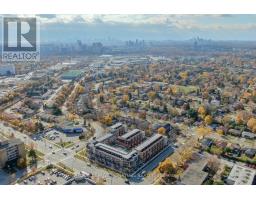7b Clintwood Gate Toronto, Ontario M3A 0A8
$898,000Maintenance, Parcel of Tied Land
$365.89 Monthly
Maintenance, Parcel of Tied Land
$365.89 MonthlyBrand New, Never Lived-In FREEHOLD Townhome over 1800 sqft of beautiful designed living space + 2 Terraces + Walk-Out basement to the underground parking space! Balance of city energy and serene comfort in this beauty; surrounded by everything you need for daily living. ***Walk to public transit, a quick access to the 400-series highways, including 401, 404, and DVP. ***Savour some of the city's finest dining, shopping, and leisure activities within a 10-minute drive, with destinations like Shops at Don Mills, Fairview Mall, and Betty Sutherland Trail Park close by. A highly desirable Parkwoods-Donalda neighborhood **top-rated schools, **excellent commuting options, and **a safety score 99% better than the provincial average. Truly a fantastic place to settle down. Don't miss this rare opportunity to make this remarkable home yours! **EXTRAS** The Builder completed a ton of Upgrades! Includes kitchen island seating 4 people, a perfect spot for casual dining or hosting friends, B/I Closet Shelves, mirrored sliding closet doors, frameless shower in closure in ensuite bath (id:50886)
Property Details
| MLS® Number | C11953293 |
| Property Type | Single Family |
| Community Name | Parkwoods-Donalda |
| Amenities Near By | Park, Public Transit, Schools |
| Parking Space Total | 1 |
Building
| Bathroom Total | 3 |
| Bedrooms Above Ground | 3 |
| Bedrooms Total | 3 |
| Appliances | Dishwasher, Dryer, Freezer, Microwave, Oven, Range, Stove, Washer |
| Basement Development | Partially Finished |
| Basement Features | Walk Out |
| Basement Type | N/a (partially Finished) |
| Construction Style Attachment | Attached |
| Cooling Type | Central Air Conditioning |
| Exterior Finish | Brick, Stucco |
| Flooring Type | Hardwood |
| Foundation Type | Unknown |
| Half Bath Total | 1 |
| Heating Fuel | Natural Gas |
| Heating Type | Forced Air |
| Stories Total | 3 |
| Size Interior | 1,100 - 1,500 Ft2 |
| Type | Row / Townhouse |
| Utility Water | Municipal Water |
Parking
| Attached Garage | |
| Garage |
Land
| Acreage | No |
| Land Amenities | Park, Public Transit, Schools |
| Sewer | Sanitary Sewer |
Rooms
| Level | Type | Length | Width | Dimensions |
|---|---|---|---|---|
| Second Level | Bedroom | 3.8 m | 3.3 m | 3.8 m x 3.3 m |
| Second Level | Den | 2.75 m | 2.43 m | 2.75 m x 2.43 m |
| Third Level | Bedroom 2 | 3.75 m | 2.76 m | 3.75 m x 2.76 m |
| Basement | Bedroom 3 | 3.8 m | 2.84 m | 3.8 m x 2.84 m |
| Basement | Recreational, Games Room | 7.84 m | 5.47 m | 7.84 m x 5.47 m |
| Main Level | Living Room | 5.53 m | 2.62 m | 5.53 m x 2.62 m |
| Main Level | Dining Room | 4.51 m | 3.1 m | 4.51 m x 3.1 m |
| Main Level | Kitchen | 4.51 m | 3.1 m | 4.51 m x 3.1 m |
Contact Us
Contact us for more information
Mani Alaeddini
Broker
www.thechateaugroup.com/
www.facebook.com/thechateaugroup
www.linkedin.com/profile/view?id=98257221&trk=hp-identity-name
8 Sampson Mews Suite 201 The Shops At Don Mills
Toronto, Ontario M3C 0H5
(416) 443-0300
(416) 443-8619





































