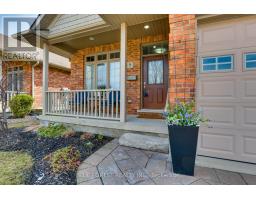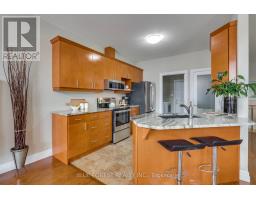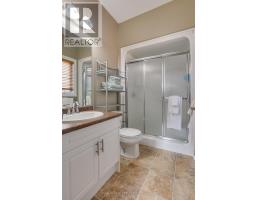8 - 10 Foxhollow Drive Thames Centre, Ontario N0L 1G3
$675,000Maintenance, Common Area Maintenance
$520 Monthly
Maintenance, Common Area Maintenance
$520 MonthlyThe Neighbourhood condominiums are some of the most sought after homes in Dorchester! With one floor living, attached 2 car garage, a beautiful kitchen with a panty, main floor laundry, and a private deck with a gazebo you can see why! You will love the layout, 2 bedrooms; the primary having a walk in closet and 3pc ensuite. The second bedroom has double doors and would also make an excellent office, reading or craft room. The spacious family room has a gas fireplace and there is ample space for family dinners in the eating area. The inside entry from the garage is located off the kitchen which makes this layout a favourite. The lower level is where you will find the rec room and 3rd bedroom. This end units also has ample storage and inside entry from the attached 2 car garage. Parking for 4 vehicles and plenty visitor parking. Enjoy morning coffee on the front porch before you take a stroll through the local trails. Welcome to the Neighbourhood! More photos to be added (id:50886)
Property Details
| MLS® Number | X12072852 |
| Property Type | Single Family |
| Community Name | Dorchester |
| Community Features | Pet Restrictions |
| Equipment Type | Water Heater |
| Features | Balcony, In Suite Laundry, Sump Pump |
| Parking Space Total | 4 |
| Rental Equipment Type | Water Heater |
Building
| Bathroom Total | 2 |
| Bedrooms Above Ground | 2 |
| Bedrooms Below Ground | 1 |
| Bedrooms Total | 3 |
| Amenities | Fireplace(s) |
| Appliances | Water Softener, Dishwasher, Dryer, Garage Door Opener, Microwave, Storage Shed, Stove, Washer, Window Coverings, Refrigerator |
| Architectural Style | Bungalow |
| Basement Development | Partially Finished |
| Basement Type | Full (partially Finished) |
| Cooling Type | Central Air Conditioning, Air Exchanger |
| Exterior Finish | Brick |
| Fireplace Present | Yes |
| Fireplace Total | 1 |
| Heating Fuel | Natural Gas |
| Heating Type | Forced Air |
| Stories Total | 1 |
| Size Interior | 1,000 - 1,199 Ft2 |
| Type | Row / Townhouse |
Parking
| Attached Garage | |
| Garage |
Land
| Acreage | No |
Rooms
| Level | Type | Length | Width | Dimensions |
|---|---|---|---|---|
| Basement | Recreational, Games Room | 8.73 m | 4.84 m | 8.73 m x 4.84 m |
| Basement | Utility Room | 9.06 m | 4.92 m | 9.06 m x 4.92 m |
| Basement | Bedroom | 4.79 m | 3.65 m | 4.79 m x 3.65 m |
| Main Level | Bathroom | 2.58 m | 2.01 m | 2.58 m x 2.01 m |
| Main Level | Bathroom | 2.5 m | 1.54 m | 2.5 m x 1.54 m |
| Main Level | Bedroom | 3.1 m | 2.82 m | 3.1 m x 2.82 m |
| Main Level | Dining Room | 3.63 m | 2.54 m | 3.63 m x 2.54 m |
| Main Level | Foyer | 3.16 m | 1.33 m | 3.16 m x 1.33 m |
| Main Level | Kitchen | 3.58 m | 3.14 m | 3.58 m x 3.14 m |
| Main Level | Laundry Room | 2.22 m | 1.93 m | 2.22 m x 1.93 m |
| Main Level | Living Room | 7.2 m | 4.29 m | 7.2 m x 4.29 m |
| Main Level | Primary Bedroom | 4.26 m | 3.4 m | 4.26 m x 3.4 m |
https://www.realtor.ca/real-estate/28144922/8-10-foxhollow-drive-thames-centre-dorchester-dorchester
Contact Us
Contact us for more information
Michelle O'brien
Broker
(519) 615-1178
michelleobrien.ca/
www.facebook.com/michelleobrienbroker/
www.linkedin.com/in/michelle-o-brien-769b55286/
(519) 649-1888
(519) 649-1888
www.soldbyblue.ca/
Mike Murray
Salesperson
(519) 649-1888
(519) 649-1888
www.soldbyblue.ca/
Kaela Carter
Salesperson
(519) 282-3494
(519) 649-1888
(519) 649-1888
www.soldbyblue.ca/

























































