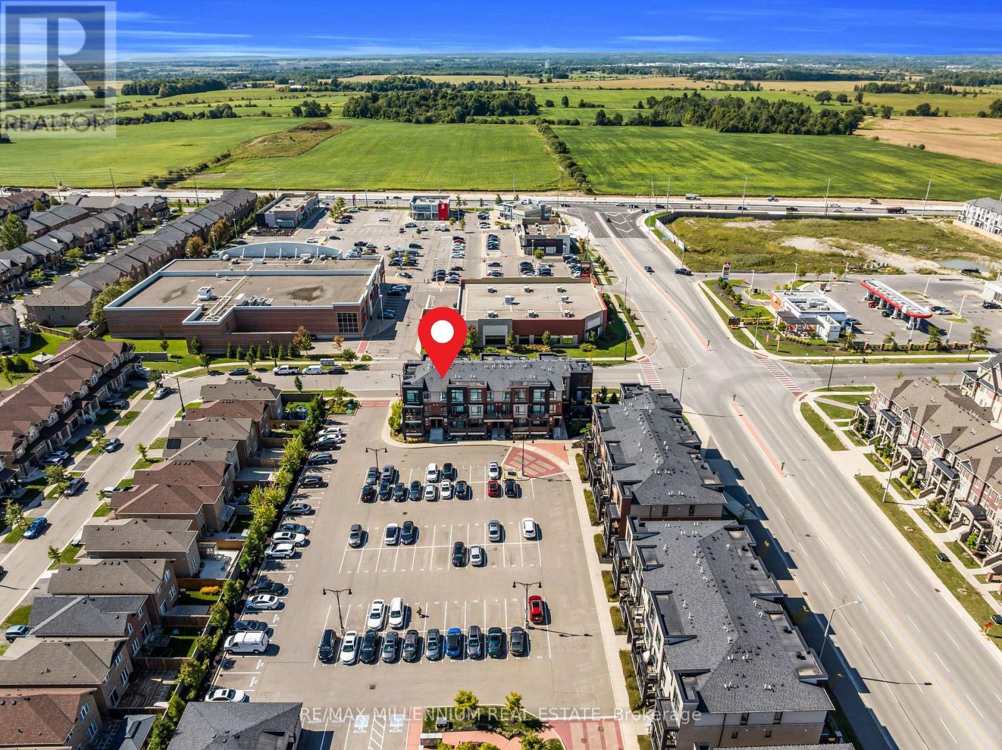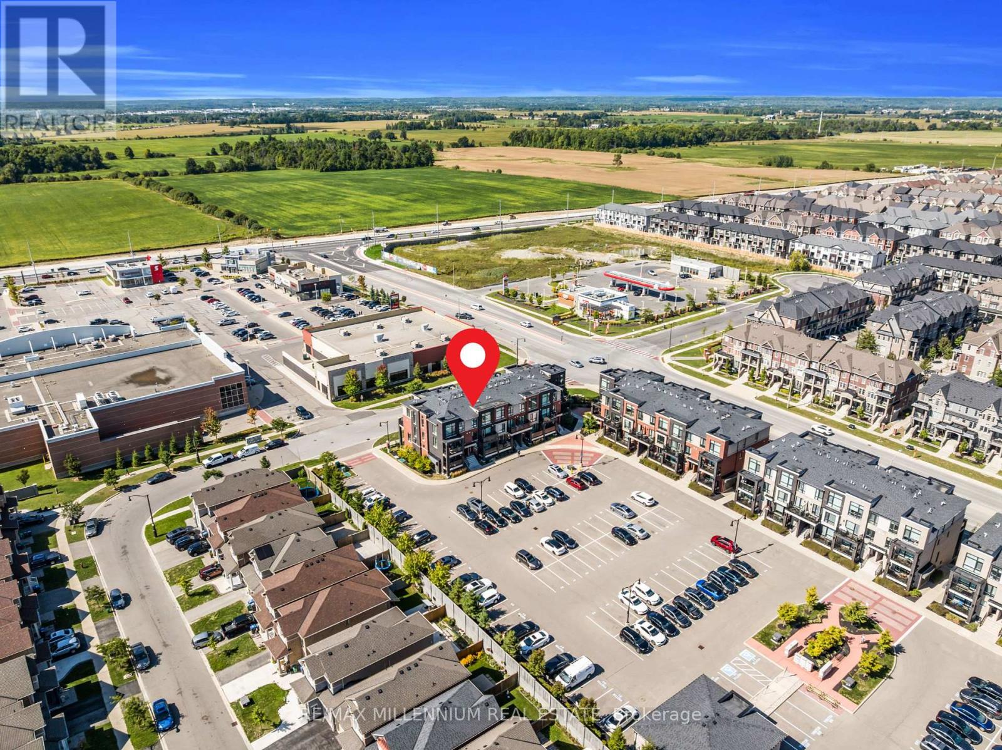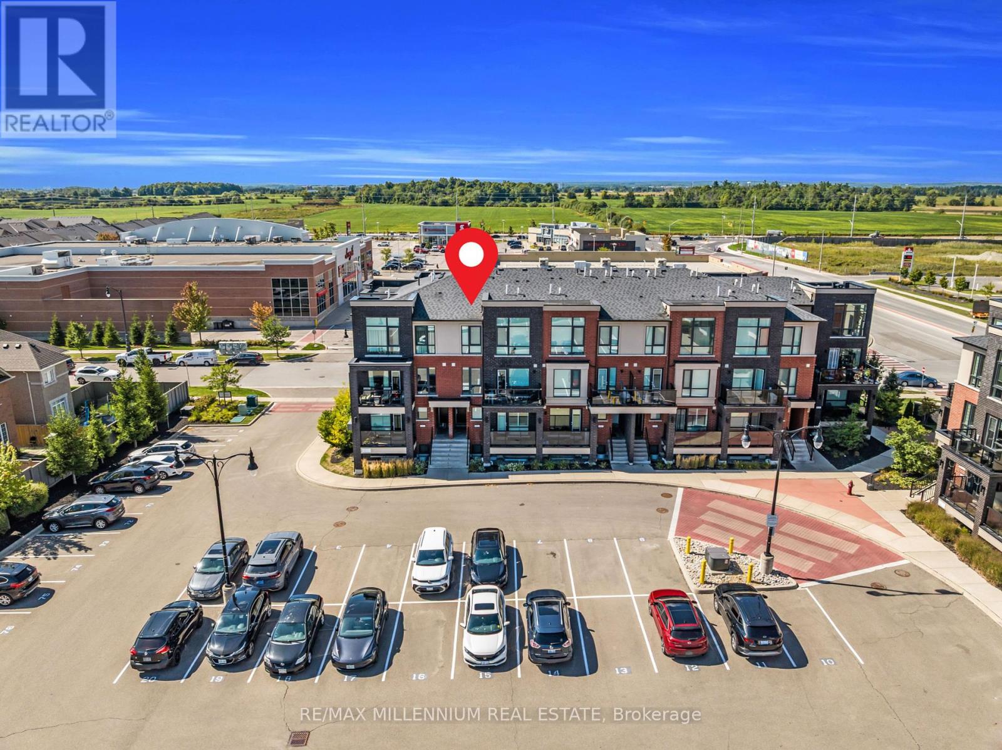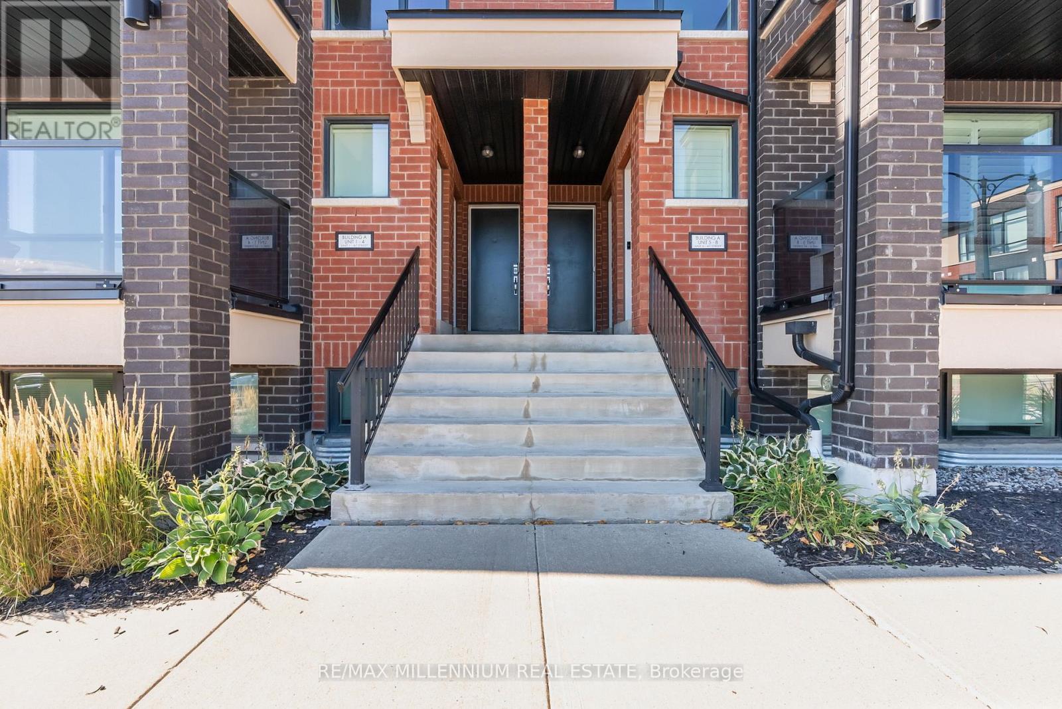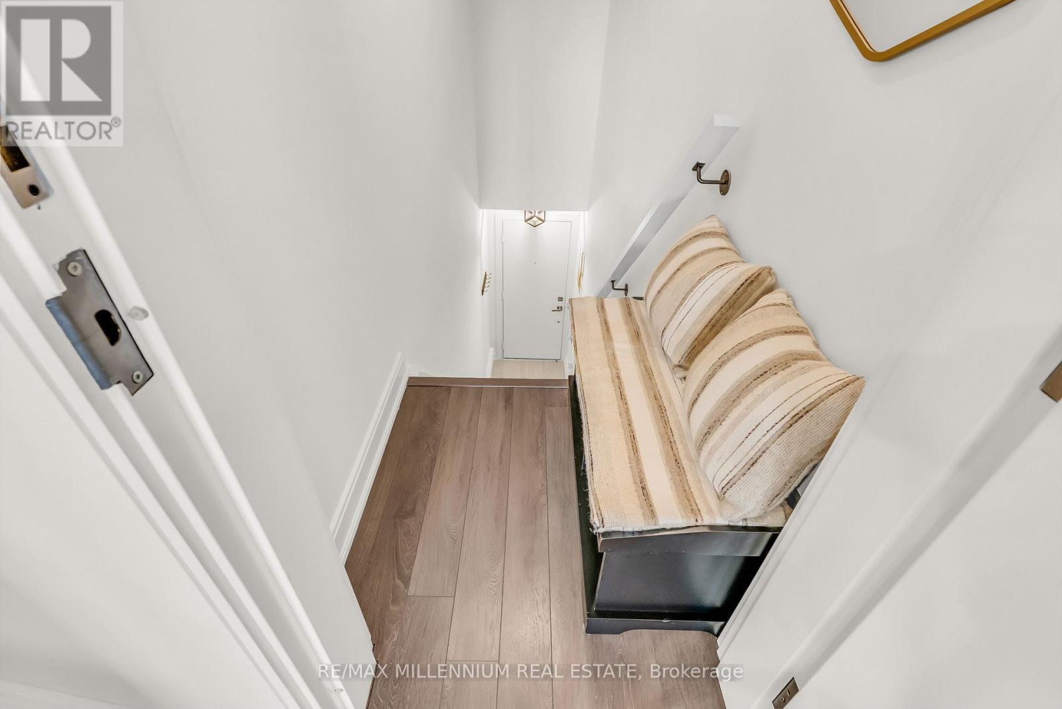8 - 100 Dufay Road Brampton, Ontario L7A 4S3
$488,500Maintenance, Common Area Maintenance, Insurance, Parking
$289 Monthly
Maintenance, Common Area Maintenance, Insurance, Parking
$289 MonthlyRare Opportunity to find 2 Car Parking Townhouse in this neighborhood, that too right outside your unit.This stunning 2-bedroom, 2-bathroom home is filled with natural light and designed for a comfortable, contemporary lifestyle. Located in a highly desirable area, it's within walking distance to the GO Station, Longo's, parks, and top-rated schools-offering the perfect balance of convenience and community. The open-concept living and dining area flows seamlessly into a modern kitchen featuring stainless steel appliances, upgraded light fixtures, and a built-in water filtration system. Enjoy breathtaking sunrise views while making breakfast and peaceful sunsets while cooking dinner. Both bedrooms are generously sized, with the primary en-suite boasting an upgraded showerhead and a heated towel bar for added luxury. The second-floor laundry adds convenience, while multiple closets provide ample storage throughout. With Freshly Painted and Countless Upgrades, this beautiful home is move-in ready-don't miss your chance to own it before the fall market heats up! (id:50886)
Property Details
| MLS® Number | W12389282 |
| Property Type | Single Family |
| Community Name | Northwest Brampton |
| Amenities Near By | Park, Public Transit, Schools |
| Community Features | Pet Restrictions, Community Centre |
| Features | Balcony, In Suite Laundry |
| Parking Space Total | 2 |
Building
| Bathroom Total | 2 |
| Bedrooms Above Ground | 2 |
| Bedrooms Total | 2 |
| Age | 6 To 10 Years |
| Amenities | Visitor Parking |
| Appliances | Dishwasher, Dryer, Stove, Washer, Window Coverings, Refrigerator |
| Cooling Type | Central Air Conditioning |
| Exterior Finish | Brick, Stucco |
| Flooring Type | Laminate, Tile |
| Half Bath Total | 1 |
| Heating Fuel | Natural Gas |
| Heating Type | Forced Air |
| Size Interior | 900 - 999 Ft2 |
| Type | Row / Townhouse |
Parking
| No Garage |
Land
| Acreage | No |
| Land Amenities | Park, Public Transit, Schools |
Rooms
| Level | Type | Length | Width | Dimensions |
|---|---|---|---|---|
| Second Level | Primary Bedroom | 3.3 m | 3.2 m | 3.3 m x 3.2 m |
| Second Level | Bedroom 2 | 2.9 m | 2.54 m | 2.9 m x 2.54 m |
| Main Level | Living Room | 5.82 m | 4.14 m | 5.82 m x 4.14 m |
| Main Level | Kitchen | 3.58 m | 2.31 m | 3.58 m x 2.31 m |
| Main Level | Dining Room | 5.82 m | 4.14 m | 5.82 m x 4.14 m |
Contact Us
Contact us for more information
Varun Suba
Salesperson
81 Zenway Blvd #25
Woodbridge, Ontario L4H 0S5
(905) 265-2200
(905) 265-2203
Tanuj Rajpal
Salesperson
81 Zenway Blvd #25
Woodbridge, Ontario L4H 0S5
(905) 265-2200
(905) 265-2203

