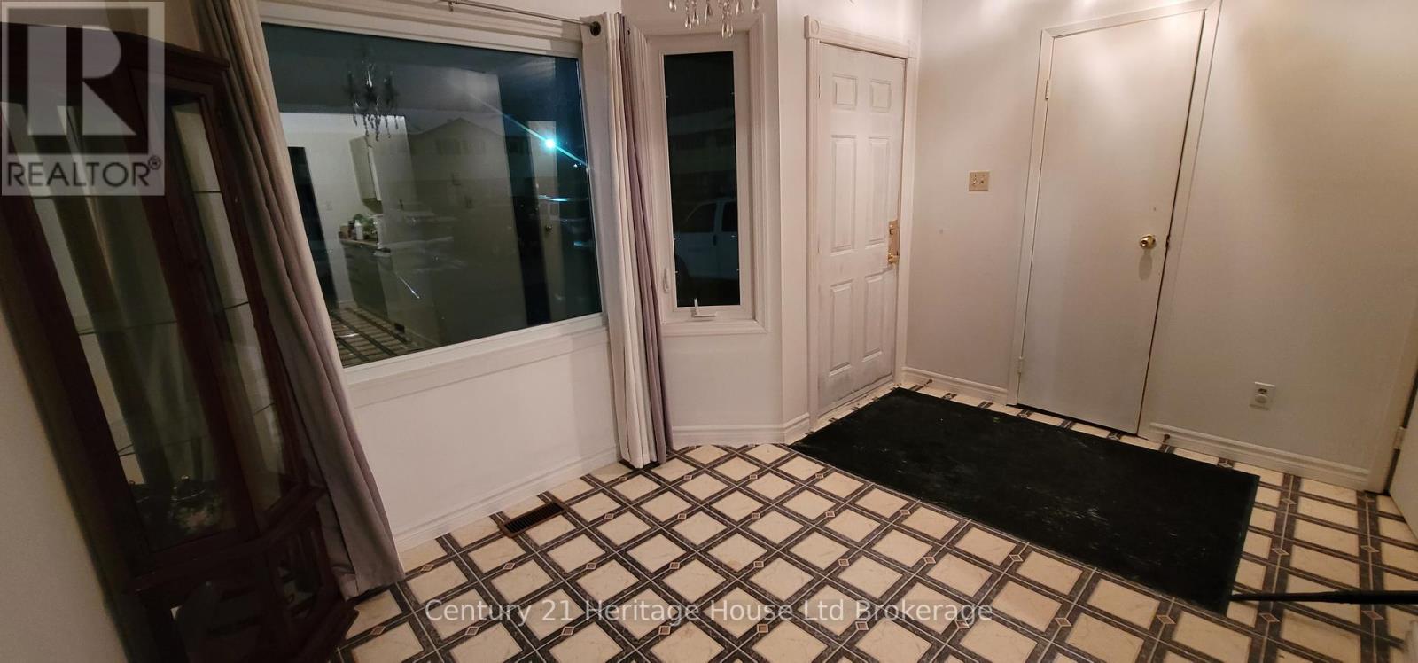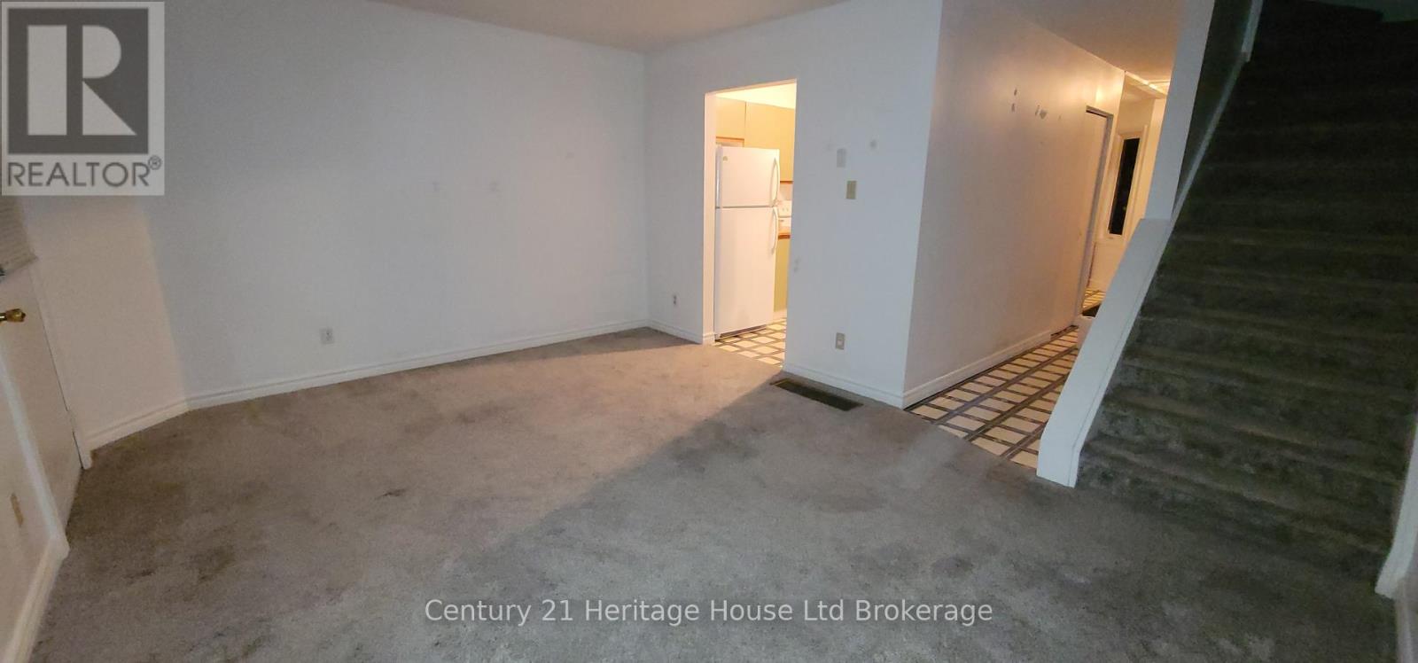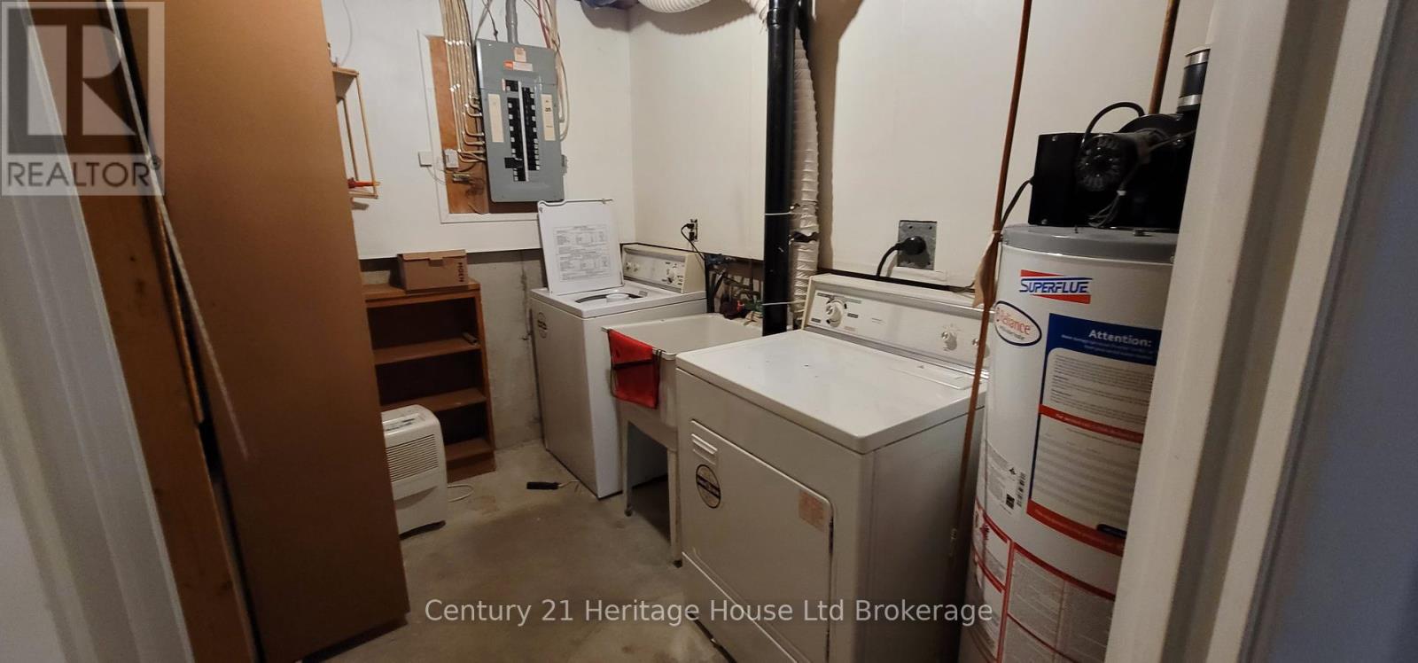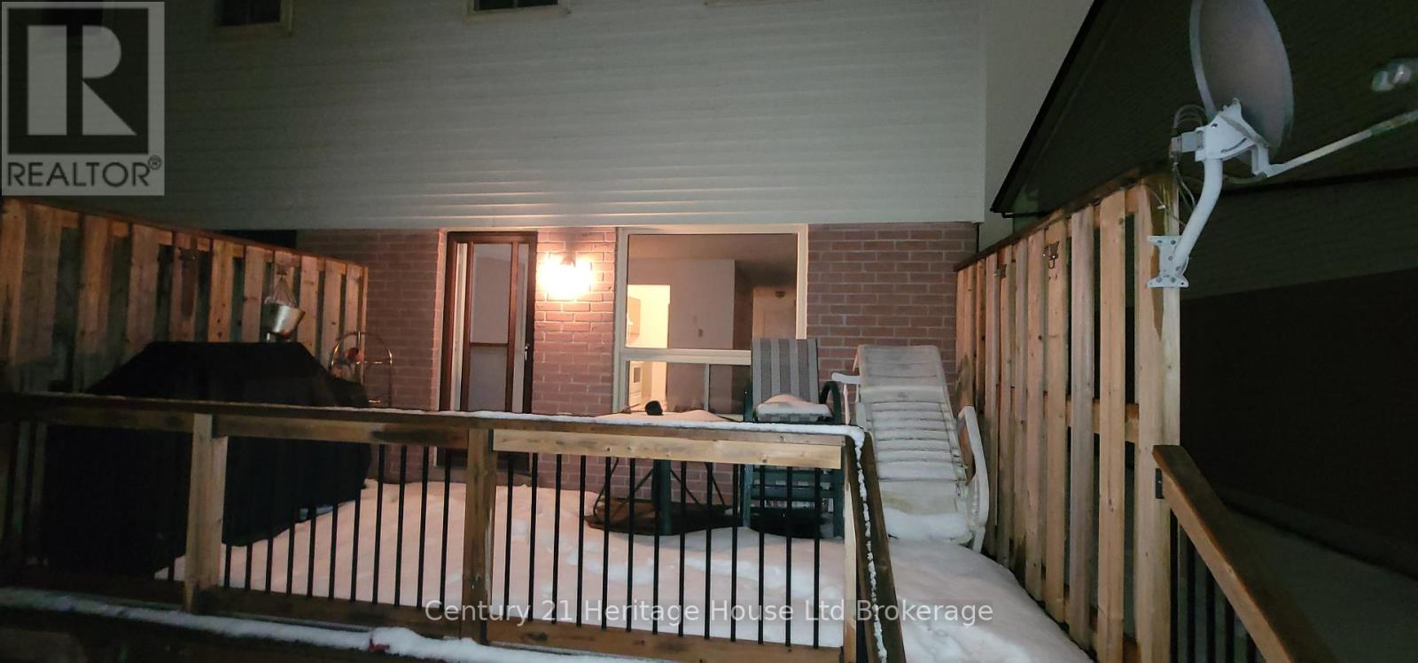8 - 1093 Nellis Street Woodstock, Ontario N4T 1P5
3 Bedroom
2 Bathroom
1,000 - 1,199 ft2
Central Air Conditioning
Forced Air
$399,900Maintenance, Common Area Maintenance, Insurance, Parking
$280 Monthly
Maintenance, Common Area Maintenance, Insurance, Parking
$280 MonthlyThree-bedroom End Unit Condo in North-East Woodstock. Finished Recreation Room, Door off Living Room out to Deck. 4 Appliances included Furnace and Air conditioning are leased $129.99 per month on buy out is Approx $5600.00. (id:50886)
Property Details
| MLS® Number | X11942503 |
| Property Type | Single Family |
| Community Name | Woodstock - North |
| Community Features | Pets Not Allowed |
| Equipment Type | Water Heater |
| Features | Flat Site, Sump Pump |
| Parking Space Total | 1 |
| Rental Equipment Type | Water Heater |
| View Type | City View |
Building
| Bathroom Total | 2 |
| Bedrooms Above Ground | 3 |
| Bedrooms Total | 3 |
| Amenities | Visitor Parking |
| Appliances | Water Meter, Dryer, Refrigerator, Stove, Washer |
| Basement Development | Partially Finished |
| Basement Type | N/a (partially Finished) |
| Cooling Type | Central Air Conditioning |
| Exterior Finish | Brick, Vinyl Siding |
| Half Bath Total | 1 |
| Heating Fuel | Natural Gas |
| Heating Type | Forced Air |
| Stories Total | 2 |
| Size Interior | 1,000 - 1,199 Ft2 |
| Type | Row / Townhouse |
Land
| Acreage | No |
| Zoning Description | R3 |
Rooms
| Level | Type | Length | Width | Dimensions |
|---|---|---|---|---|
| Second Level | Primary Bedroom | 4.02 m | 3.47 m | 4.02 m x 3.47 m |
| Second Level | Bedroom 2 | 4.32 m | 2.16 m | 4.32 m x 2.16 m |
| Second Level | Bedroom 3 | 3.04 m | 2.16 m | 3.04 m x 2.16 m |
| Basement | Recreational, Games Room | 5.48 m | 3.65 m | 5.48 m x 3.65 m |
| Basement | Laundry Room | 2.43 m | 1.82 m | 2.43 m x 1.82 m |
| Main Level | Dining Room | 3.07 m | 2.62 m | 3.07 m x 2.62 m |
| Main Level | Kitchen | 2.43 m | 2.25 m | 2.43 m x 2.25 m |
| Main Level | Living Room | 4.57 m | 3.65 m | 4.57 m x 3.65 m |
Contact Us
Contact us for more information
Ron Paton
Salesperson
Century 21 Heritage House Ltd Brokerage
865 Dundas Street
Woodstock, Ontario N4S 1G8
865 Dundas Street
Woodstock, Ontario N4S 1G8
(519) 539-5646
Cole Shelly
Salesperson
Century 21 Heritage House Ltd Brokerage
865 Dundas Street
Woodstock, Ontario N4S 1G8
865 Dundas Street
Woodstock, Ontario N4S 1G8
(519) 539-5646





































