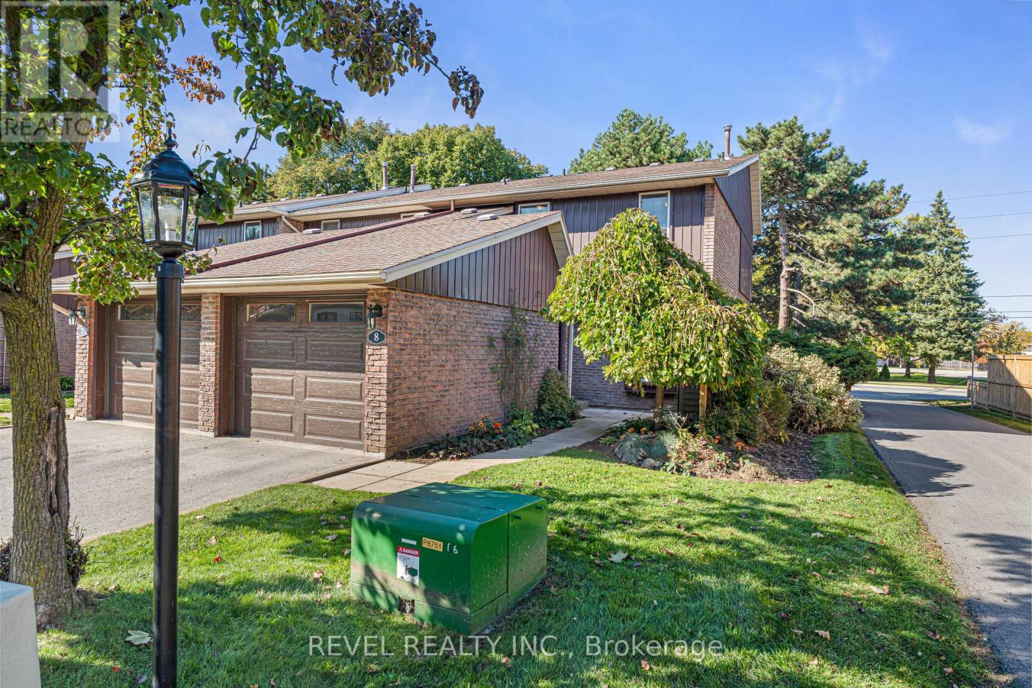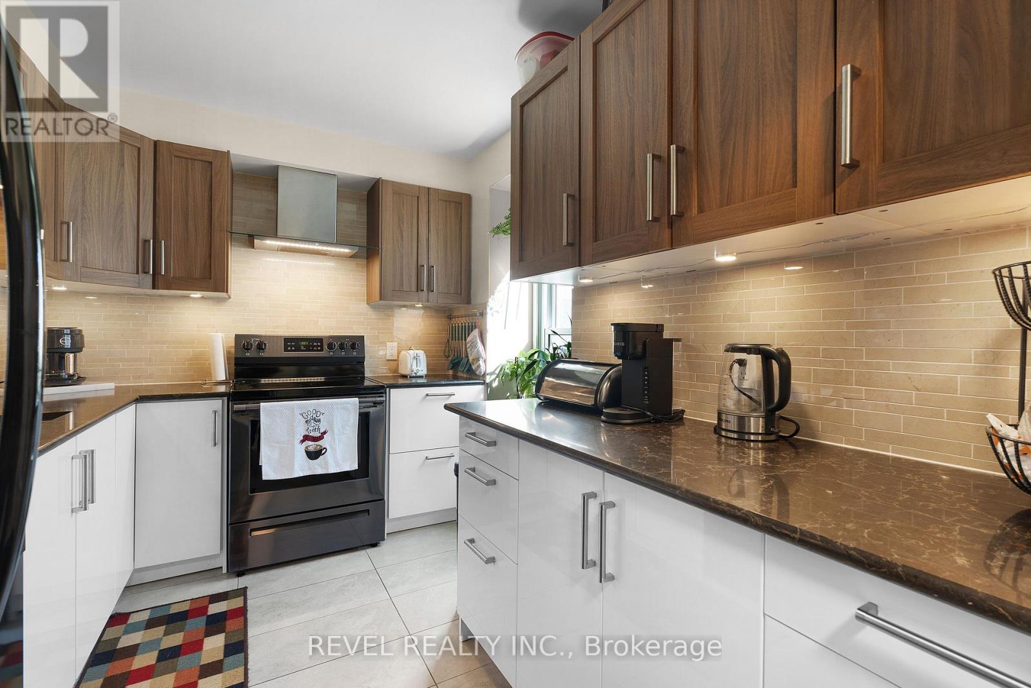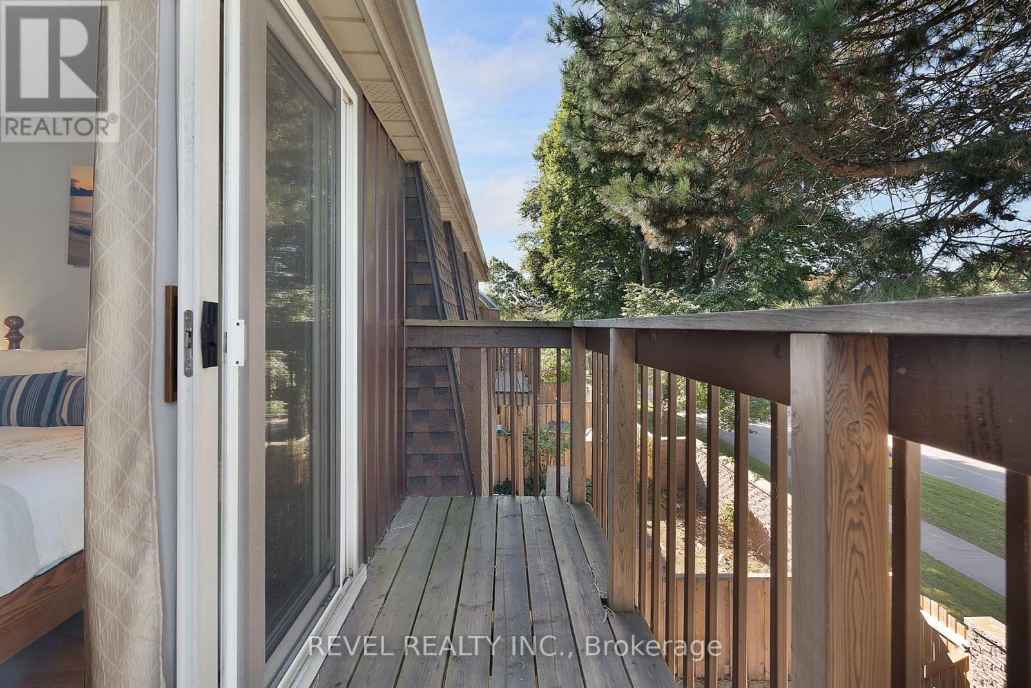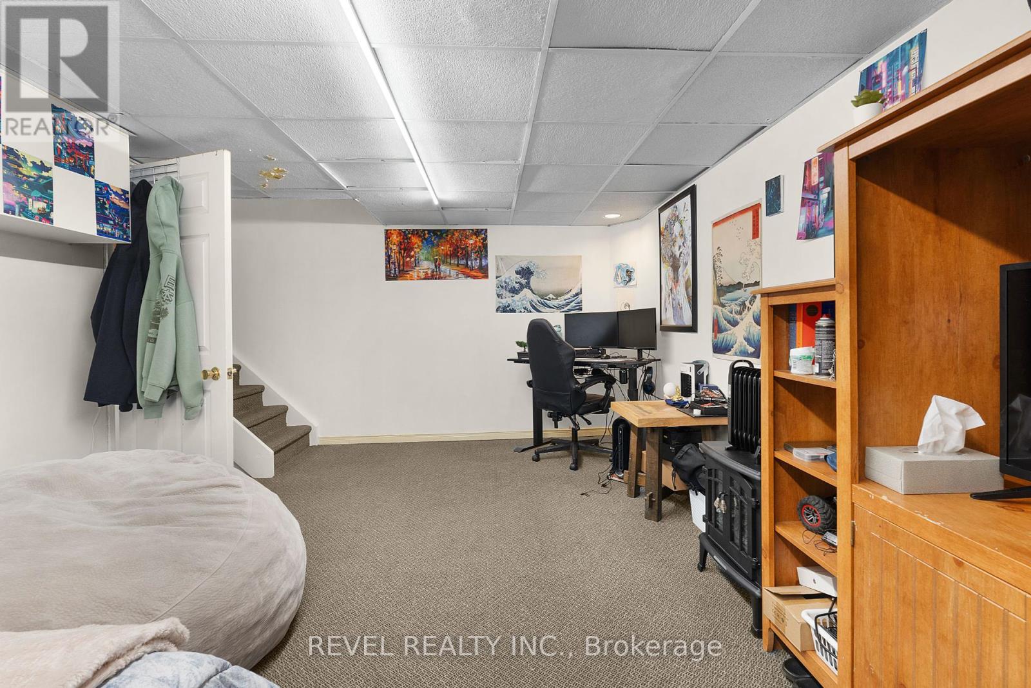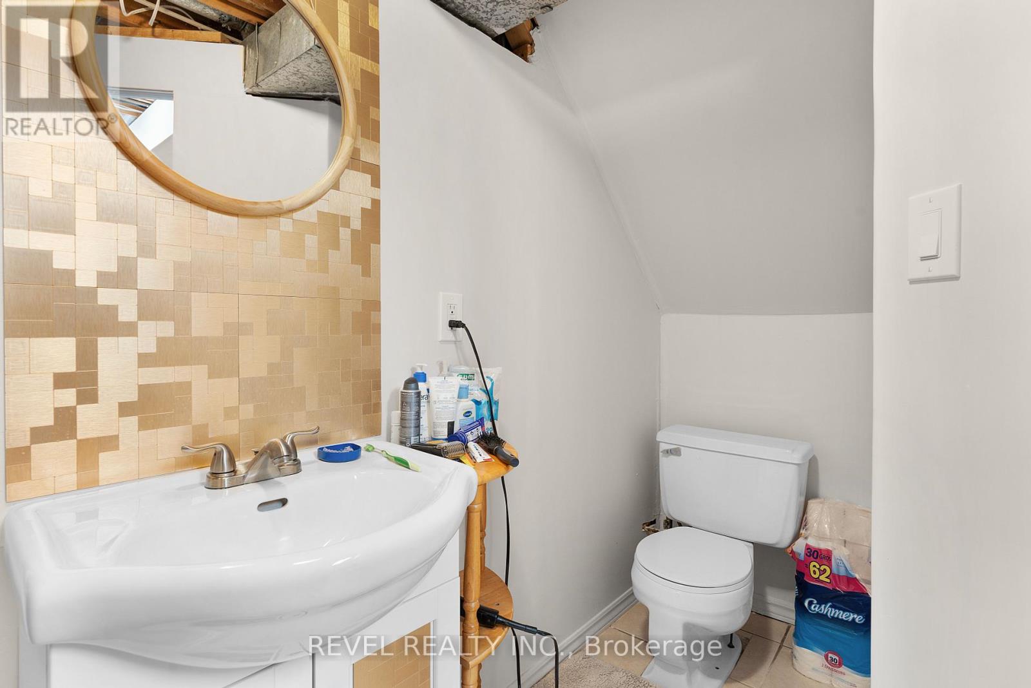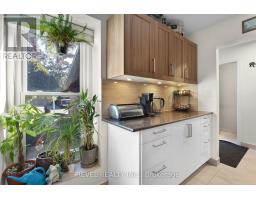8 - 122 Lakeshore Road St. Catharines, Ontario L2N 6N6
$649,900Maintenance, Insurance, Cable TV, Common Area Maintenance
$365 Monthly
Maintenance, Insurance, Cable TV, Common Area Maintenance
$365 MonthlyWelcome to your next home ! This 4 bedroom, 3 bathroom with fully finished basement corner lot town-home features newly renovated upgrades throughout & is very well-cared for. This home is a multi-split level with tons of potential for in-law suite area or extra space for kids; A GREAT Family home! The community features a brand new pool and community space. The detached Garage is set up perfect for a workshop & offers plenty of space for a vehicle and ample storage space. The Master offers a walk-out and spacious balcony overlooking the gorgeous fully fenced back yard with with a large wooden deck perfect for Family gatherings and enjoying Ontario's gorgeous summers! Note-able add-on's include: Water purifier, Air Purifier, Tankless Water Heater, pool, maintenance and much more! (id:50886)
Property Details
| MLS® Number | X12009336 |
| Property Type | Single Family |
| Community Name | 443 - Lakeport |
| Amenities Near By | Hospital, Public Transit, Schools |
| Community Features | Pet Restrictions, Community Centre, School Bus |
| Features | Balcony, In Suite Laundry |
| Parking Space Total | 2 |
Building
| Bathroom Total | 3 |
| Bedrooms Above Ground | 4 |
| Bedrooms Total | 4 |
| Age | 31 To 50 Years |
| Appliances | Garage Door Opener Remote(s), Water Purifier, Water Treatment, All, Window Coverings |
| Basement Development | Finished |
| Basement Type | Full (finished) |
| Cooling Type | Central Air Conditioning |
| Exterior Finish | Brick |
| Foundation Type | Poured Concrete |
| Half Bath Total | 1 |
| Heating Fuel | Natural Gas |
| Heating Type | Forced Air |
| Stories Total | 2 |
| Size Interior | 1,400 - 1,599 Ft2 |
| Type | Row / Townhouse |
Parking
| Attached Garage | |
| Garage |
Land
| Acreage | No |
| Land Amenities | Hospital, Public Transit, Schools |
Rooms
| Level | Type | Length | Width | Dimensions |
|---|---|---|---|---|
| Second Level | Bathroom | 2.26 m | 2.39 m | 2.26 m x 2.39 m |
| Second Level | Primary Bedroom | 3.48 m | 3.45 m | 3.48 m x 3.45 m |
| Second Level | Bedroom | 2.87 m | 4.47 m | 2.87 m x 4.47 m |
| Second Level | Bedroom | 2.21 m | 3 m | 2.21 m x 3 m |
| Lower Level | Laundry Room | 5.84 m | 2.59 m | 5.84 m x 2.59 m |
| Lower Level | Bathroom | 2.16 m | 3.05 m | 2.16 m x 3.05 m |
| Main Level | Bathroom | 0.99 m | 2.26 m | 0.99 m x 2.26 m |
| Main Level | Kitchen | 3.33 m | 2.46 m | 3.33 m x 2.46 m |
| Main Level | Dining Room | 4.75 m | 2.34 m | 4.75 m x 2.34 m |
| Main Level | Living Room | 5.84 m | 3.86 m | 5.84 m x 3.86 m |
| Main Level | Bedroom | 5.84 m | 3.58 m | 5.84 m x 3.58 m |
https://www.realtor.ca/real-estate/28000813/8-122-lakeshore-road-st-catharines-lakeport-443-lakeport
Contact Us
Contact us for more information
Abdellah Majd
Salesperson
69 John St South Unit 400a
Hamilton, Ontario L8N 2B9
(905) 592-0990
(905) 357-1705


