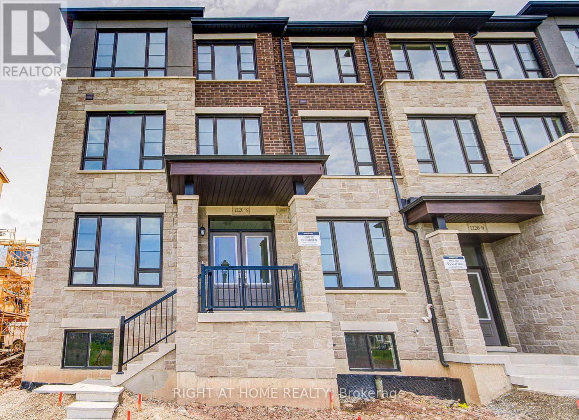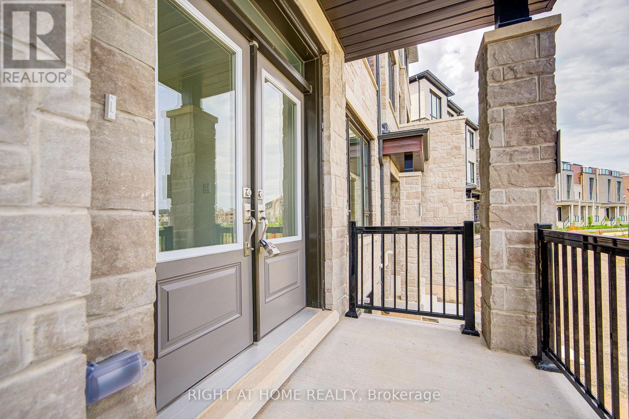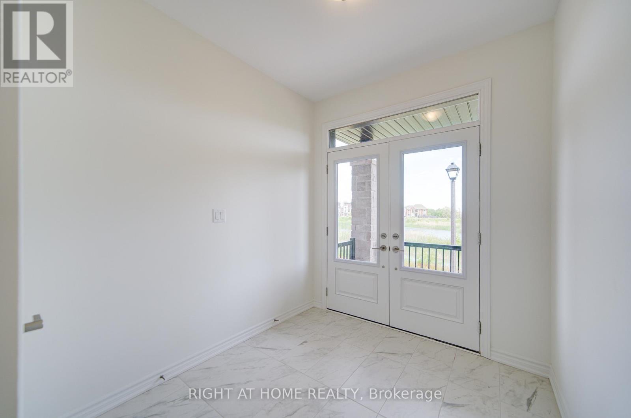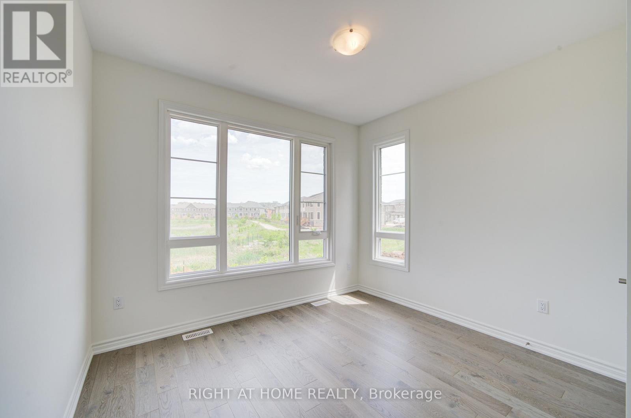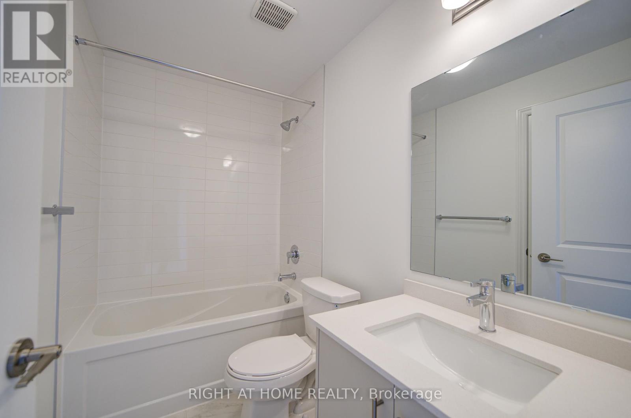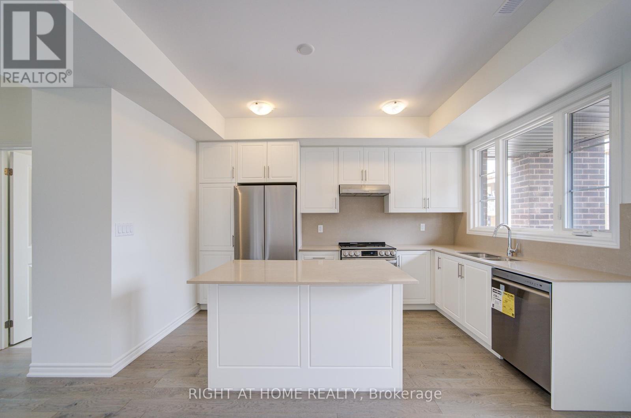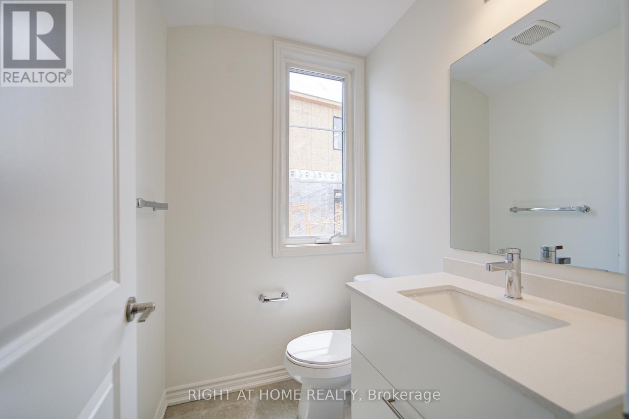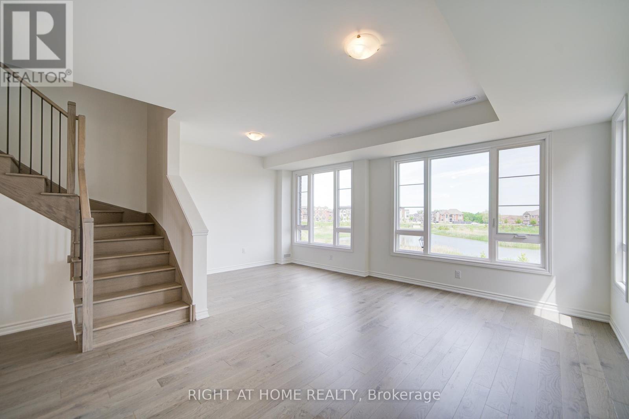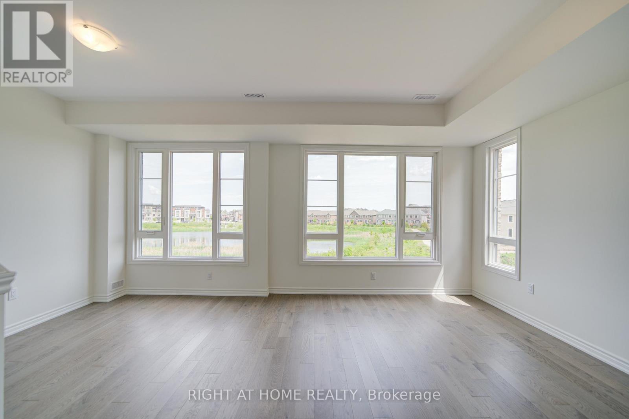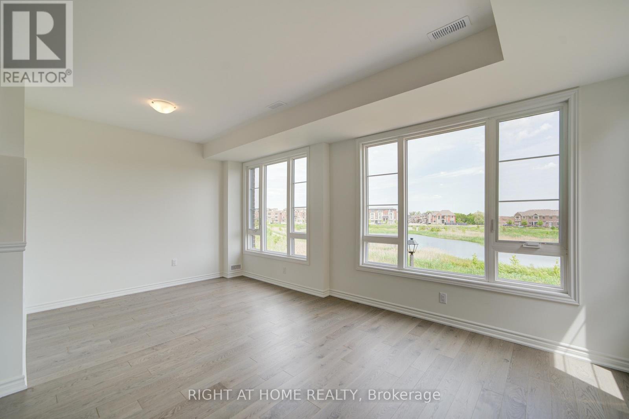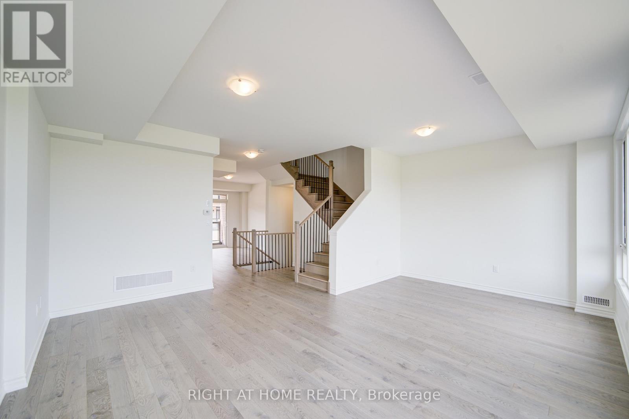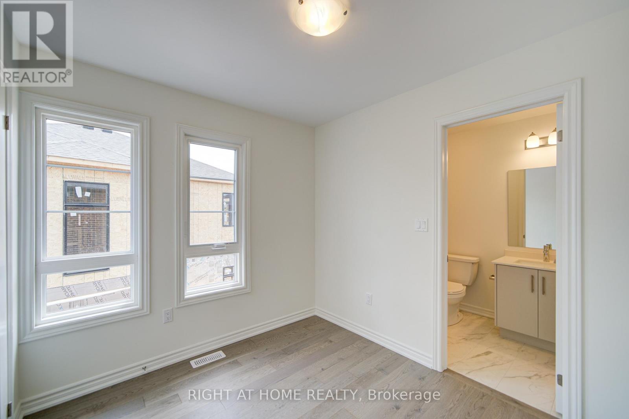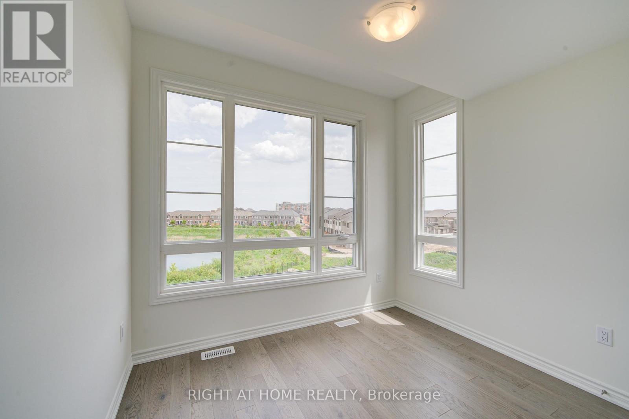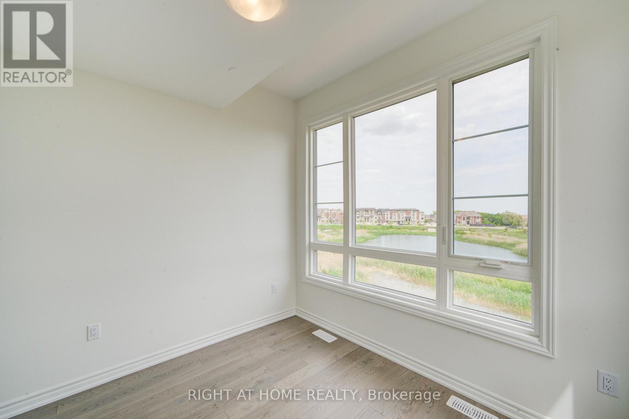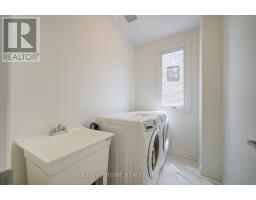8 - 1220 Dartmouth Crescent Oakville, Ontario L6H 8C1
$3,880 Monthly
Rare Pond View ! Brand-new stunning 5-bedroom, 5-bathroom, 2-car garage executive rear-lane townhouse in the highly sought-after Upper Joshua Creek community by Great Gulf. Featuring hardwood flooring and smooth ceilings throughout.The first floor includes a suite with a private bathroom, perfect for use as a home office or a comfortable space for family members.Upstairs on the second floor is an upgraded open-concept kitchen with a large kitchen island.The third floor offers four bedrooms and three bathrooms.Easy access to major highways 403, 407, and QEW. Just steps from the pond, a short walk to shopping plaza and public transit, and close to trails and a golf course. (id:50886)
Property Details
| MLS® Number | W12186401 |
| Property Type | Single Family |
| Community Name | 1010 - JM Joshua Meadows |
| Parking Space Total | 2 |
Building
| Bathroom Total | 5 |
| Bedrooms Above Ground | 5 |
| Bedrooms Total | 5 |
| Age | New Building |
| Appliances | Garage Door Opener Remote(s) |
| Basement Development | Unfinished |
| Basement Type | N/a (unfinished) |
| Construction Style Attachment | Attached |
| Cooling Type | Central Air Conditioning |
| Exterior Finish | Brick |
| Flooring Type | Hardwood, Ceramic |
| Foundation Type | Concrete |
| Half Bath Total | 1 |
| Heating Fuel | Natural Gas |
| Heating Type | Forced Air |
| Stories Total | 3 |
| Size Interior | 2,000 - 2,500 Ft2 |
| Type | Row / Townhouse |
| Utility Water | Municipal Water |
Parking
| Garage |
Land
| Acreage | No |
| Sewer | Sanitary Sewer |
Rooms
| Level | Type | Length | Width | Dimensions |
|---|---|---|---|---|
| Second Level | Kitchen | 4.78 m | 3.29 m | 4.78 m x 3.29 m |
| Second Level | Eating Area | 6.61 m | 3.99 m | 6.61 m x 3.99 m |
| Second Level | Great Room | 6.61 m | 3.99 m | 6.61 m x 3.99 m |
| Second Level | Dining Room | 3.97 m | 4.79 m | 3.97 m x 4.79 m |
| Third Level | Primary Bedroom | 3.71 m | 4.08 m | 3.71 m x 4.08 m |
| Third Level | Bedroom 2 | 2.74 m | 3.05 m | 2.74 m x 3.05 m |
| Third Level | Bedroom 3 | 3.05 m | 3.05 m | 3.05 m x 3.05 m |
| Third Level | Bedroom 4 | 2.74 m | 2.74 m | 2.74 m x 2.74 m |
| Flat | Bedroom 5 | 3.71 m | 3.51 m | 3.71 m x 3.51 m |
Contact Us
Contact us for more information
Cindy Zhang
Salesperson
(416) 953-6079
480 Eglinton Ave West #30, 106498
Mississauga, Ontario L5R 0G2
(905) 565-9200
(905) 565-6677
www.rightathomerealty.com/


