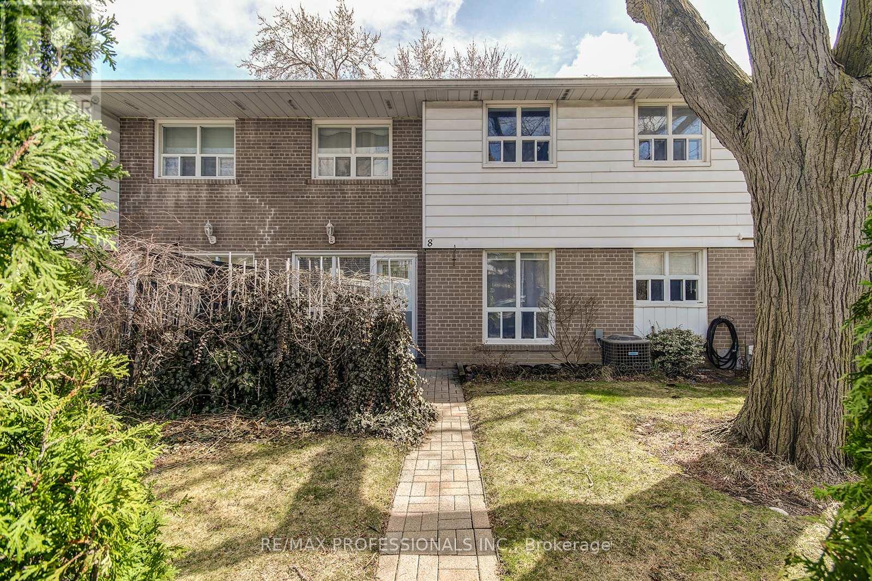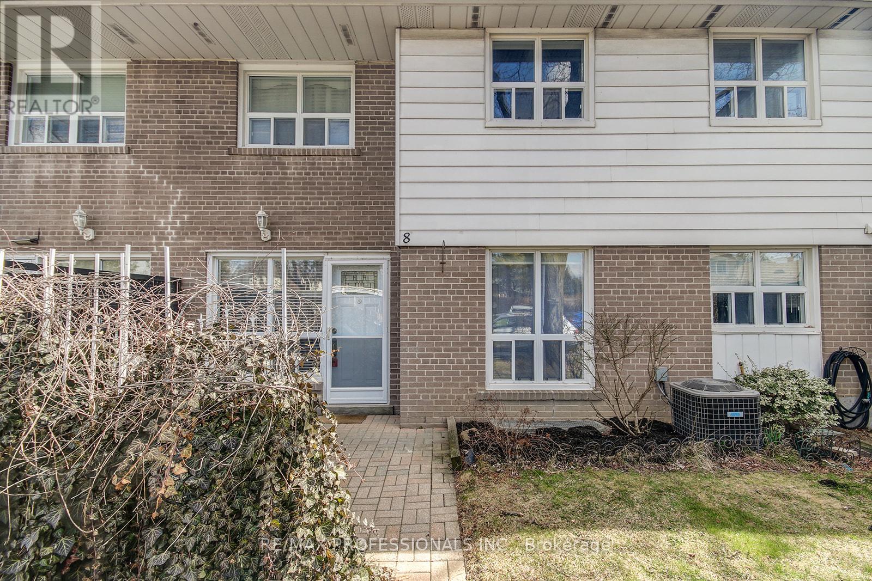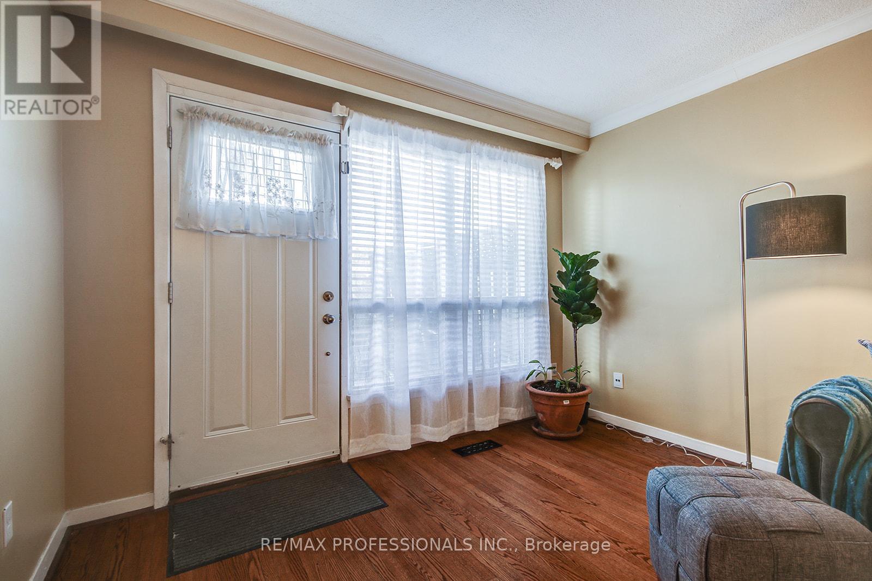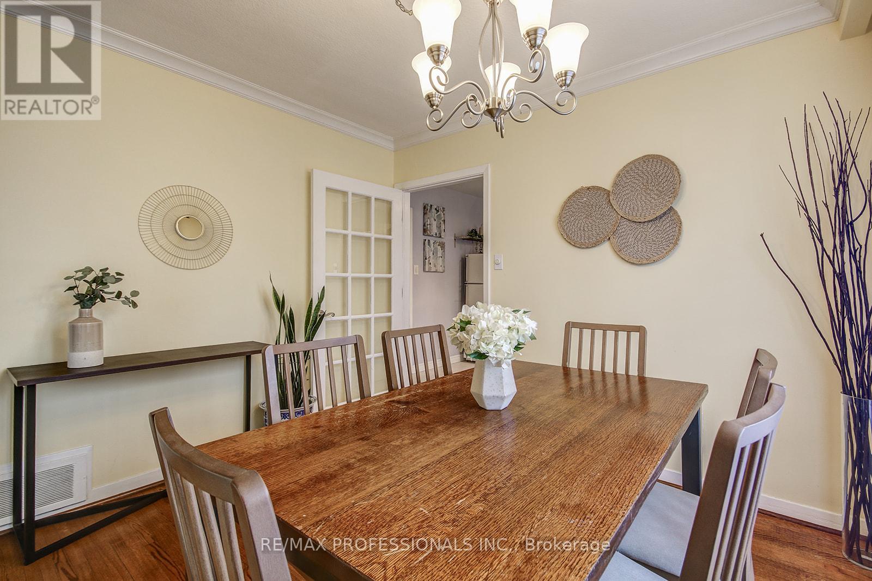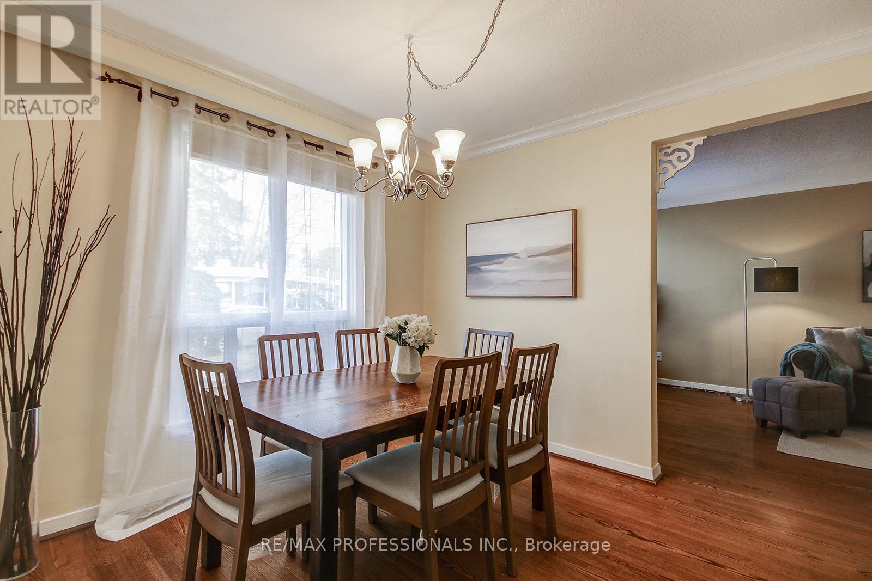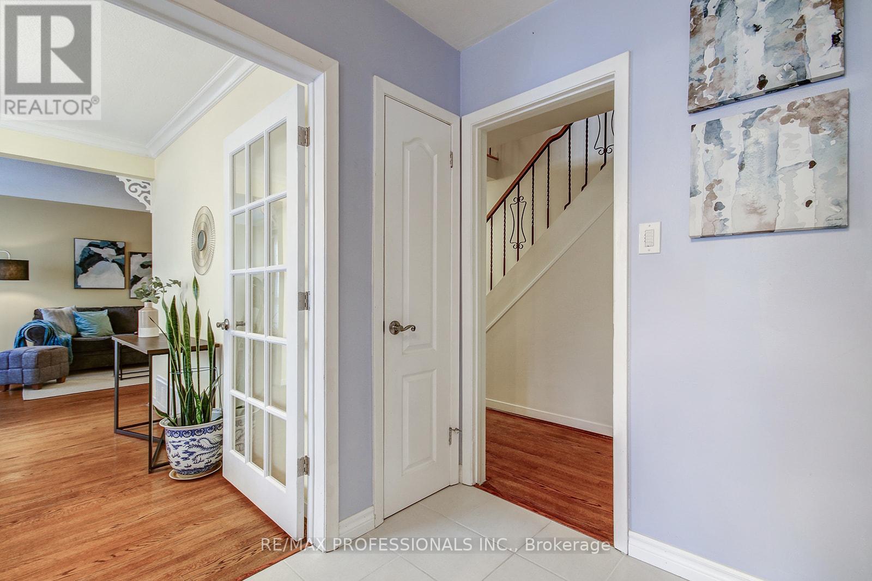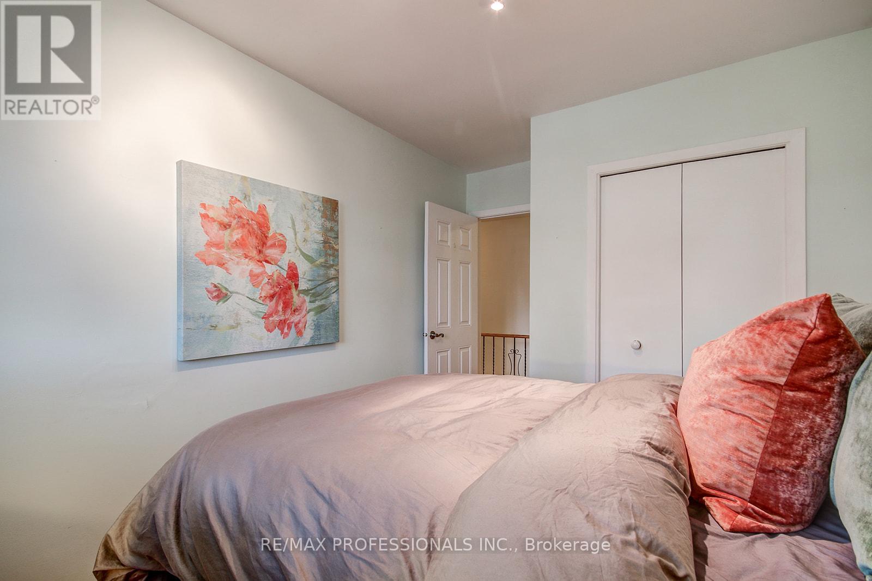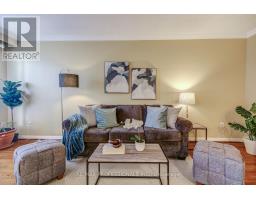8 - 150 Carsbrooke Road Toronto, Ontario M9C 1G9
$775,000Maintenance, Common Area Maintenance, Insurance, Water, Parking
$768 Monthly
Maintenance, Common Area Maintenance, Insurance, Water, Parking
$768 MonthlyLocation! Spacious 3 Bedroom Townhome in a small quiet complex in the Heart of Etobicoke. Upgraded with Hardwood Floors, Crown Moulding and Renovated Kitchen and Bathrooms. Large and Bright Living Room with Walk out to Small Front Yard and Direct Access From Visitors Parking. Formal Dining Room with Large Picture Window. Renovated Kitchen with Modern Cabinets and Backsplash. 3 Large Bedrooms, all with closets (Primary bedroom with crown moulding & walkin closet). Large finished basement. Excellent location- steps to groceries, shops, schools & transit at doorstep. Minutes to Highways 401, 427, Gardiner/QEW, 403, 407. and Pearson Airport. Parking included. (id:50886)
Property Details
| MLS® Number | W12077137 |
| Property Type | Single Family |
| Community Name | Etobicoke West Mall |
| Community Features | Pet Restrictions |
| Parking Space Total | 1 |
Building
| Bathroom Total | 2 |
| Bedrooms Above Ground | 3 |
| Bedrooms Below Ground | 1 |
| Bedrooms Total | 4 |
| Appliances | Dishwasher, Dryer, Stove, Washer, Window Coverings, Refrigerator |
| Basement Development | Finished |
| Basement Type | N/a (finished) |
| Cooling Type | Central Air Conditioning |
| Exterior Finish | Aluminum Siding, Brick |
| Flooring Type | Hardwood, Tile, Laminate |
| Half Bath Total | 1 |
| Heating Fuel | Natural Gas |
| Heating Type | Forced Air |
| Stories Total | 2 |
| Size Interior | 1,400 - 1,599 Ft2 |
| Type | Row / Townhouse |
Parking
| No Garage |
Land
| Acreage | No |
Rooms
| Level | Type | Length | Width | Dimensions |
|---|---|---|---|---|
| Other | Living Room | 5.7 m | 3.25 m | 5.7 m x 3.25 m |
| Other | Dining Room | 3.28 m | 3.15 m | 3.28 m x 3.15 m |
| Other | Kitchen | 3.98 m | 2.87 m | 3.98 m x 2.87 m |
| Other | Primary Bedroom | 5.59 m | 3.43 m | 5.59 m x 3.43 m |
| Other | Bedroom 2 | 4.06 m | 2.89 m | 4.06 m x 2.89 m |
| Other | Bedroom 3 | 4.06 m | 2.65 m | 4.06 m x 2.65 m |
| Other | Recreational, Games Room | 5.64 m | 3.2 m | 5.64 m x 3.2 m |
| Other | Laundry Room | 2.1 m | 2.8 m | 2.1 m x 2.8 m |
| Other | Other | 5.1 m | 2.8 m | 5.1 m x 2.8 m |
Contact Us
Contact us for more information
Leilani Evans
Salesperson
www.leilanievansteam.com/
www.facebook.com/LeilaniEvansTeam
twitter.com/LeilaniEvansT
1 East Mall Cres Unit D-3-C
Toronto, Ontario M9B 6G8
(416) 232-9000
(416) 232-1281


