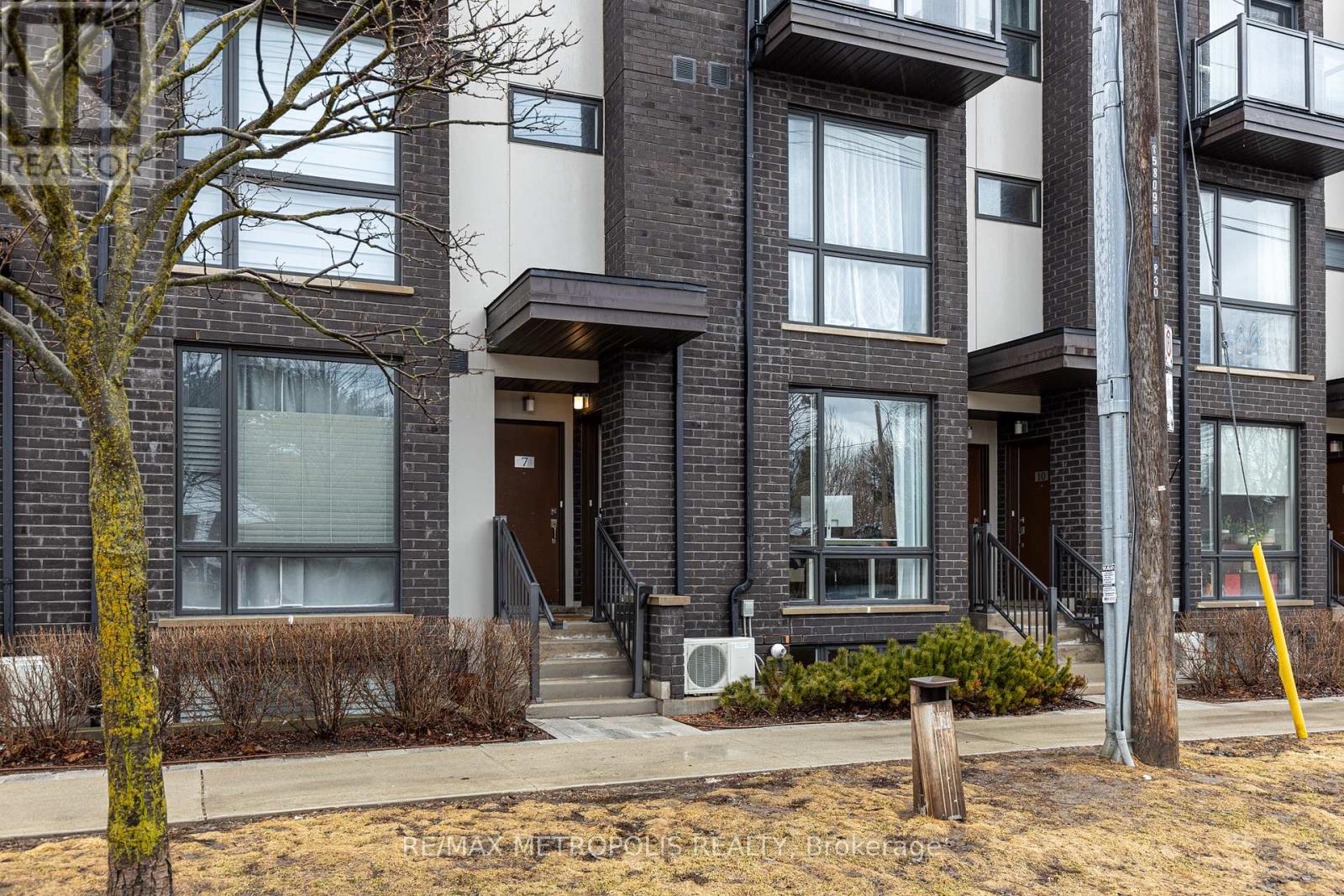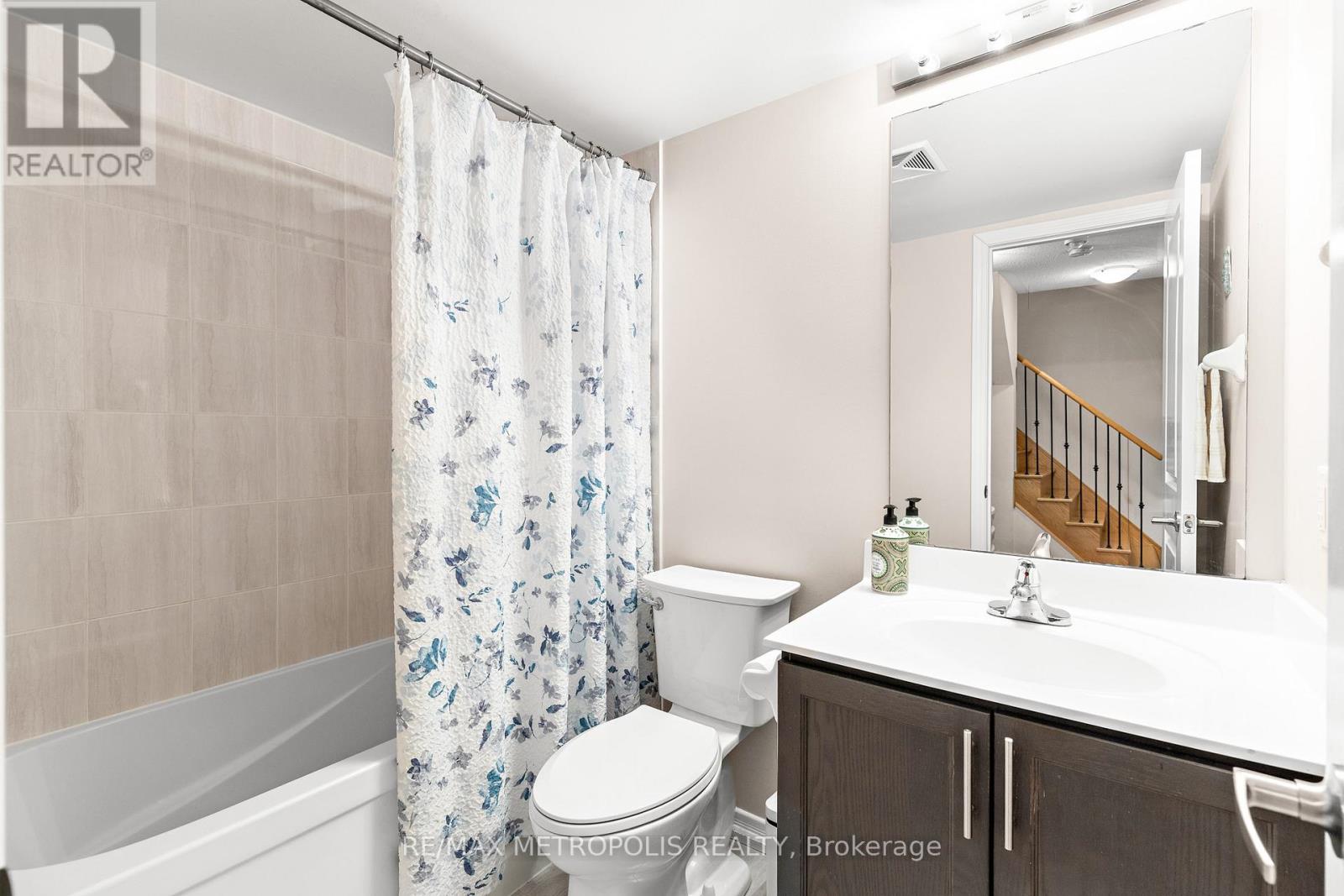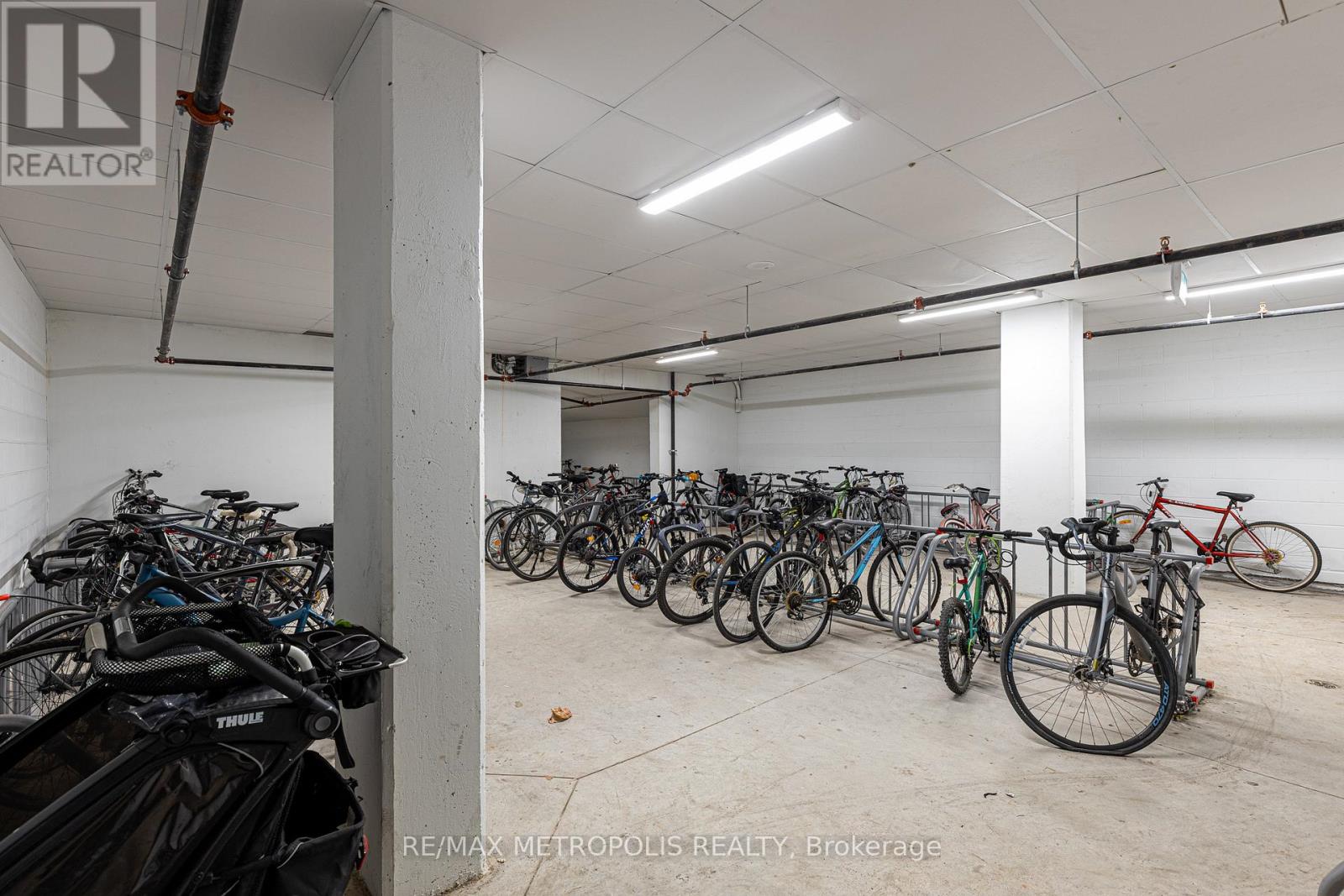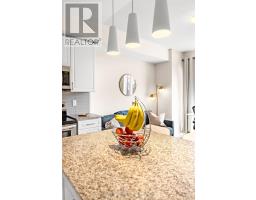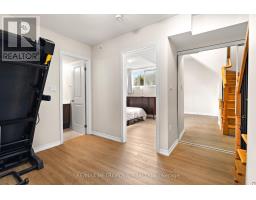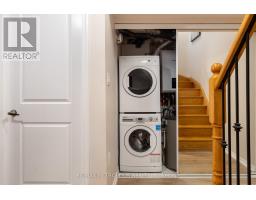8 - 24 Fieldway Road Toronto, Ontario M8Z 3L2
$595,000Maintenance, Common Area Maintenance, Insurance, Parking
$309.13 Monthly
Maintenance, Common Area Maintenance, Insurance, Parking
$309.13 MonthlyCharming 1+1 Bedroom, 1 Bathroom Condo Townhouse For Sale At Connexion Condos With 1 Underground Parking Space Included. Located At Islington Ave And Bloor St. W, Steps Away From Islington Subway Station And A Quick Walk Away From Kipling GO Station. Rarely Available Quiet South-Facing Condo Fronting Onto Fieldway Road. Come Home To A Suite Filled With Natural Light, Bright Finishes, Tall Ceilings, A Modern Kitchen With Stainless Steel Appliances + A Kitchen Island, A Large Bedroom, 4-Piece Bathroom And A Den. Laminate Flooring And Tile Throughout The Condo Townhouse. Bike Storage Included. Parks, Schools, Kingsway Village, Restaurants, Shopping, Islington TTC Station, Kipling GO, And More All Nearby. Easy Access To The QEW And 427. Quiet And Conveniently Located West-Toronto Neighbourhood. (id:50886)
Open House
This property has open houses!
2:00 pm
Ends at:4:00 pm
Property Details
| MLS® Number | W12026328 |
| Property Type | Single Family |
| Community Name | Islington-City Centre West |
| Community Features | Pet Restrictions |
| Equipment Type | Water Heater |
| Parking Space Total | 1 |
| Rental Equipment Type | Water Heater |
Building
| Bathroom Total | 1 |
| Bedrooms Above Ground | 1 |
| Bedrooms Below Ground | 1 |
| Bedrooms Total | 2 |
| Appliances | Dishwasher, Dryer, Microwave, Oven, Stove, Washer, Window Coverings, Refrigerator |
| Cooling Type | Central Air Conditioning |
| Exterior Finish | Brick |
| Flooring Type | Laminate, Tile |
| Heating Fuel | Natural Gas |
| Heating Type | Forced Air |
| Size Interior | 600 - 699 Ft2 |
| Type | Row / Townhouse |
Parking
| Underground | |
| Garage |
Land
| Acreage | No |
Rooms
| Level | Type | Length | Width | Dimensions |
|---|---|---|---|---|
| Lower Level | Bedroom | 3.02 m | 3.57 m | 3.02 m x 3.57 m |
| Lower Level | Den | 3.01 m | 4 m | 3.01 m x 4 m |
| Main Level | Living Room | 3.22 m | 4.29 m | 3.22 m x 4.29 m |
| Main Level | Dining Room | 3.22 m | 4.29 m | 3.22 m x 4.29 m |
| Main Level | Kitchen | 2.31 m | 3.71 m | 2.31 m x 3.71 m |
Contact Us
Contact us for more information
Christopher Deru
Salesperson
(647) 309-3378
www.deru.ca/
www.facebook.com/chris.deru.7
twitter.com/DeruChristopher
www.linkedin.com/in/christopherderu/
8321 Kennedy Rd #21-22
Markham, Ontario L3R 5N4
(905) 824-0788
(905) 817-0524
www.remaxmetropolis.ca/




