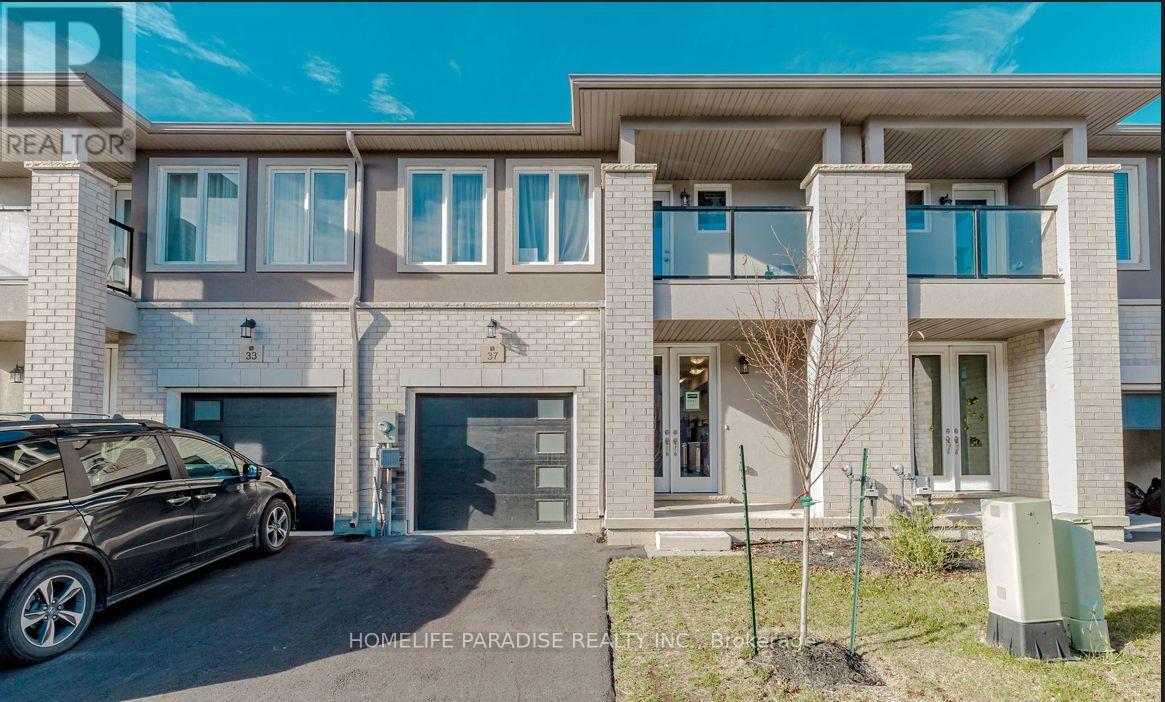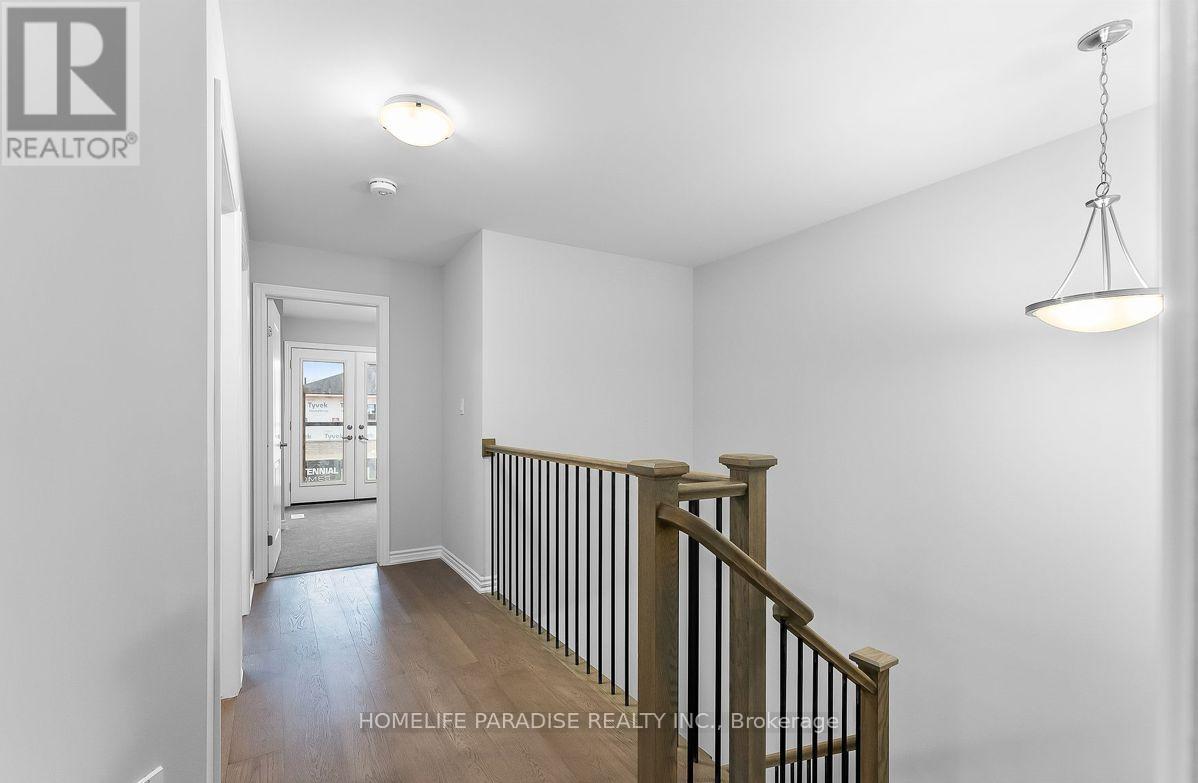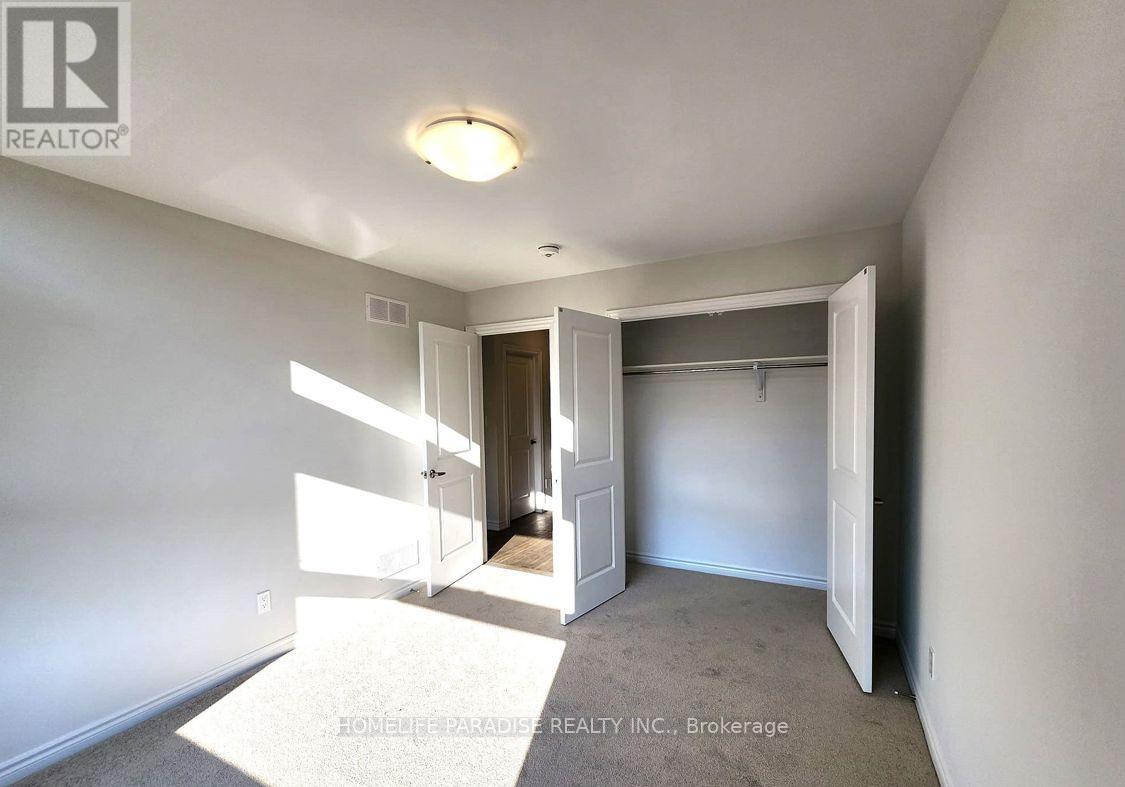8 - 37 Renfrew Trail S Welland, Ontario L3C 0K2
$2,395 Monthly
FREE HIGH SPEED INTERNET AND WATER (BOTH INCLUDED IN RENT PRICE - TOTAL VALUE OF $150) Beautiful 3-Bedrooms & 3-Bathrooms Townhome with Spacious Balcony w/o from Bedroom. This Home Features 9ft Ceiling throughout. The Open Concept Layout includes a Stylish Kitchen with Stainless Steel Appliances, an Island with a Breakfast Bar, and Sleek Ceramic Tiles. The adjacent Living Area is Finished with Elegant Hardwood Flooring. Primary Suite with Large Walk-in Closet and Huge Ensuite Bathroom. Laundry Conveniently located on 2nd Floor. Convenient Access Door from Garage to Home. Remote Garage Door Opener Also Installed for Convenience. Abundance Of Natural Light with Large Windows. Beautiful Backyard for BBQ with No Neighbours at the Back for Complete Privacy. Spacious Basement Featuring a Cold Room for Ample Storage. Perfectly Located near Highway 406 and Minutes away from Seaway Mall, Niagara College & Brock University. Note: Tenant will be responsible for Hydro & Gas and Hot Water Tank Rental. (id:50886)
Property Details
| MLS® Number | X12092820 |
| Property Type | Single Family |
| Community Name | 767 - N. Welland |
| Communication Type | High Speed Internet |
| Community Features | Pets Not Allowed |
| Features | Irregular Lot Size, Balcony, In Suite Laundry |
| Parking Space Total | 2 |
Building
| Bathroom Total | 3 |
| Bedrooms Above Ground | 3 |
| Bedrooms Total | 3 |
| Appliances | Water Heater |
| Basement Development | Unfinished |
| Basement Type | N/a (unfinished) |
| Cooling Type | Central Air Conditioning |
| Exterior Finish | Brick |
| Fireplace Present | Yes |
| Flooring Type | Tile, Hardwood, Carpeted |
| Half Bath Total | 1 |
| Heating Fuel | Natural Gas |
| Heating Type | Forced Air |
| Stories Total | 2 |
| Size Interior | 1,400 - 1,599 Ft2 |
| Type | Row / Townhouse |
Parking
| Attached Garage | |
| Garage |
Land
| Acreage | No |
Rooms
| Level | Type | Length | Width | Dimensions |
|---|---|---|---|---|
| Second Level | Bedroom | 3.41 m | 3.93 m | 3.41 m x 3.93 m |
| Second Level | Bedroom 2 | 3.29 m | 3.5 m | 3.29 m x 3.5 m |
| Second Level | Bedroom 3 | 3.26 m | 3.5 m | 3.26 m x 3.5 m |
| Main Level | Kitchen | 2.44 m | 4.72 m | 2.44 m x 4.72 m |
| Main Level | Family Room | 4.24 m | 4.72 m | 4.24 m x 4.72 m |
| Main Level | Study | 1.98 m | 2.13 m | 1.98 m x 2.13 m |
https://www.realtor.ca/real-estate/28190811/8-37-renfrew-trail-s-welland-767-n-welland-767-n-welland
Contact Us
Contact us for more information
Saad Qureshi
Salesperson
75 Watline Ave #143
Mississauga, Ontario L4Z 3E5
(905) 502-5800
(905) 502-5801





































