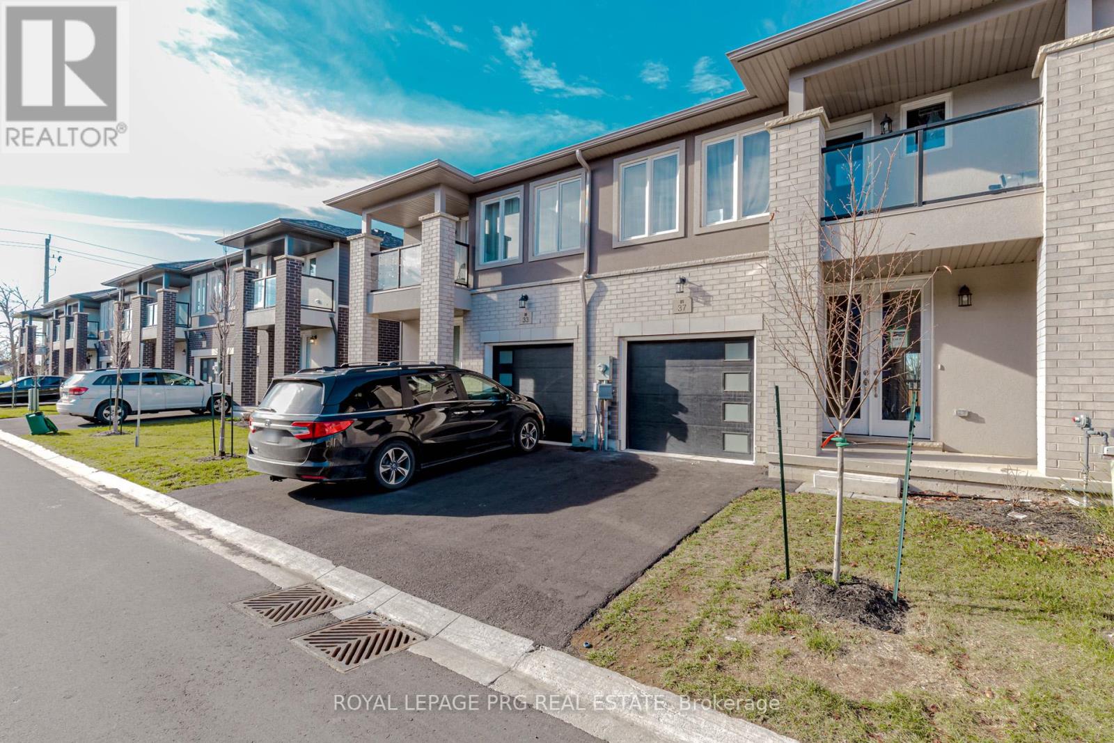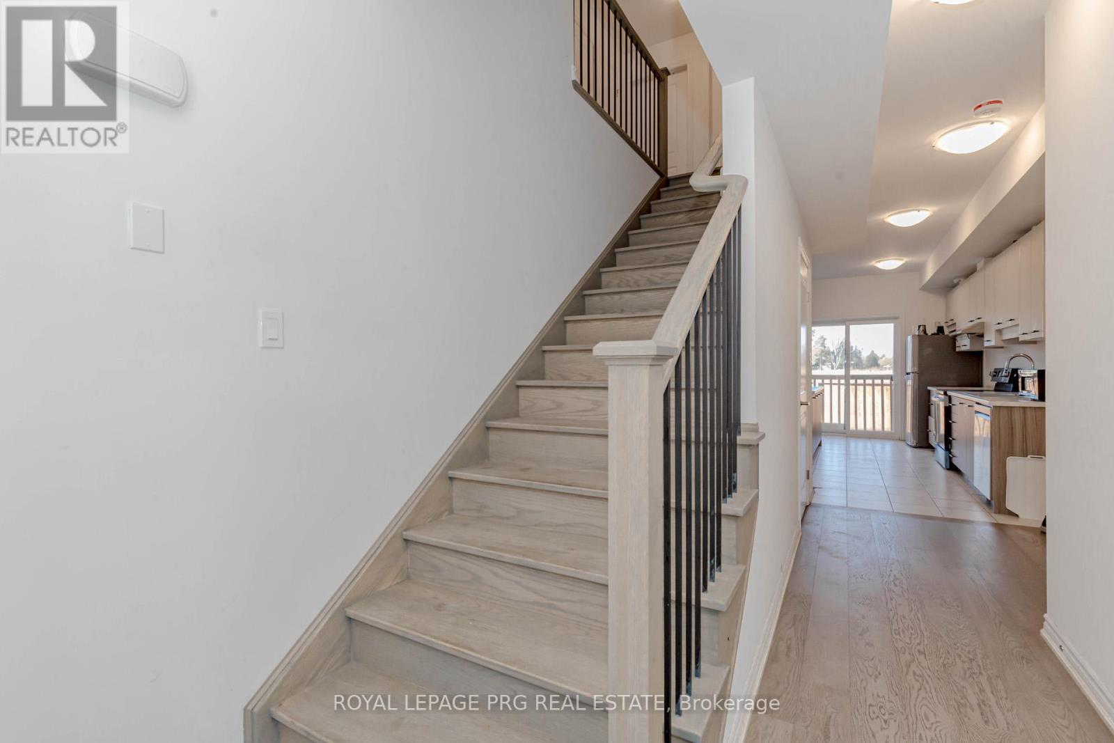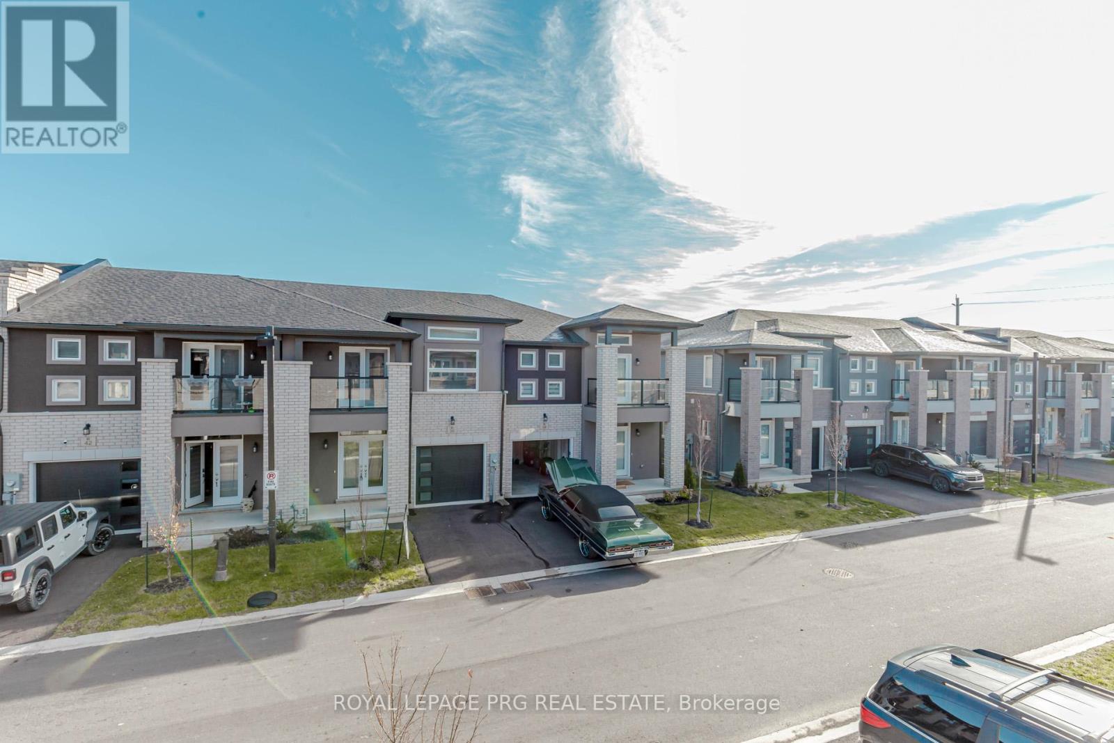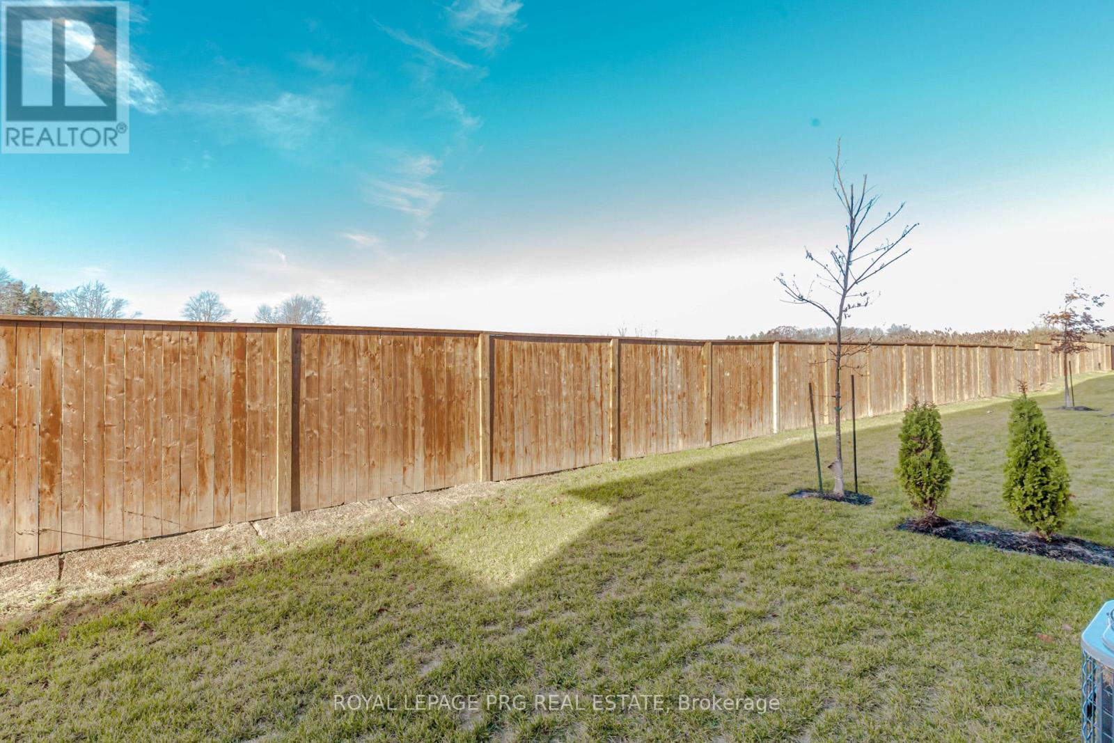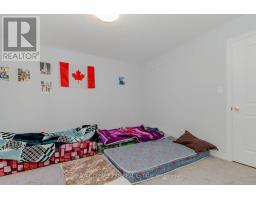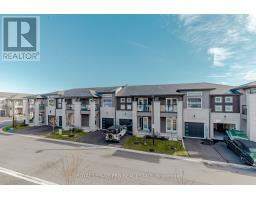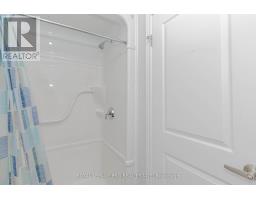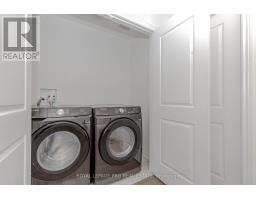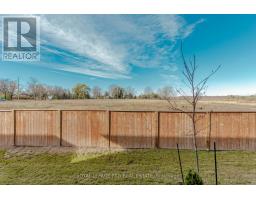8 - 37 Renfrew Trail Welland, Ontario L3C 0K2
3 Bedroom
3 Bathroom
Central Air Conditioning
Forced Air
$574,999Maintenance, Parcel of Tied Land
$155 Monthly
Maintenance, Parcel of Tied Land
$155 MonthlyLocated in the City of Welland in a desirable area. This brand-new home has three bedrooms, two and a half bathrooms, a balcony, three stainless steel appliances, an eight-foot front door, a nine-foot main floor ceiling, oak stairs, and is close to Seaway Mall, grocery stores, Niagara College, major shopping malls, a theater, Hwy 406, and many other amenities. With a contemporary open-concept design and numerous improved features. You must see this house. (id:50886)
Property Details
| MLS® Number | X10423892 |
| Property Type | Single Family |
| Community Name | 767 - N. Welland |
| ParkingSpaceTotal | 2 |
Building
| BathroomTotal | 3 |
| BedroomsAboveGround | 3 |
| BedroomsTotal | 3 |
| BasementDevelopment | Unfinished |
| BasementType | N/a (unfinished) |
| ConstructionStyleAttachment | Attached |
| CoolingType | Central Air Conditioning |
| ExteriorFinish | Brick, Brick Facing |
| FlooringType | Tile, Hardwood, Carpeted |
| FoundationType | Concrete |
| HalfBathTotal | 1 |
| HeatingFuel | Electric |
| HeatingType | Forced Air |
| StoriesTotal | 2 |
| Type | Row / Townhouse |
| UtilityWater | Municipal Water |
Parking
| Attached Garage |
Land
| Acreage | No |
| Sewer | Sanitary Sewer |
| SizeDepth | 62 Ft ,8 In |
| SizeFrontage | 22 Ft ,6 In |
| SizeIrregular | 22.57 X 62.73 Ft |
| SizeTotalText | 22.57 X 62.73 Ft |
Rooms
| Level | Type | Length | Width | Dimensions |
|---|---|---|---|---|
| Second Level | Study | 1.98 m | 2.13 m | 1.98 m x 2.13 m |
| Second Level | Primary Bedroom | 3.41 m | 3.93 m | 3.41 m x 3.93 m |
| Second Level | Bedroom 2 | 3.29 m | 3.5 m | 3.29 m x 3.5 m |
| Second Level | Bedroom 3 | 3.26 m | 3.5 m | 3.26 m x 3.5 m |
| Main Level | Kitchen | 2.44 m | 4.72 m | 2.44 m x 4.72 m |
| Main Level | Family Room | 4.24 m | 4.72 m | 4.24 m x 4.72 m |
https://www.realtor.ca/real-estate/27649967/8-37-renfrew-trail-welland-767-n-welland-767-n-welland
Interested?
Contact us for more information
Kuldeep Singh Sandhu
Salesperson
Royal LePage Prg Real Estate
9300 Goreway Dr #201
Brampton, Ontario L6P 4N1
9300 Goreway Dr #201
Brampton, Ontario L6P 4N1


