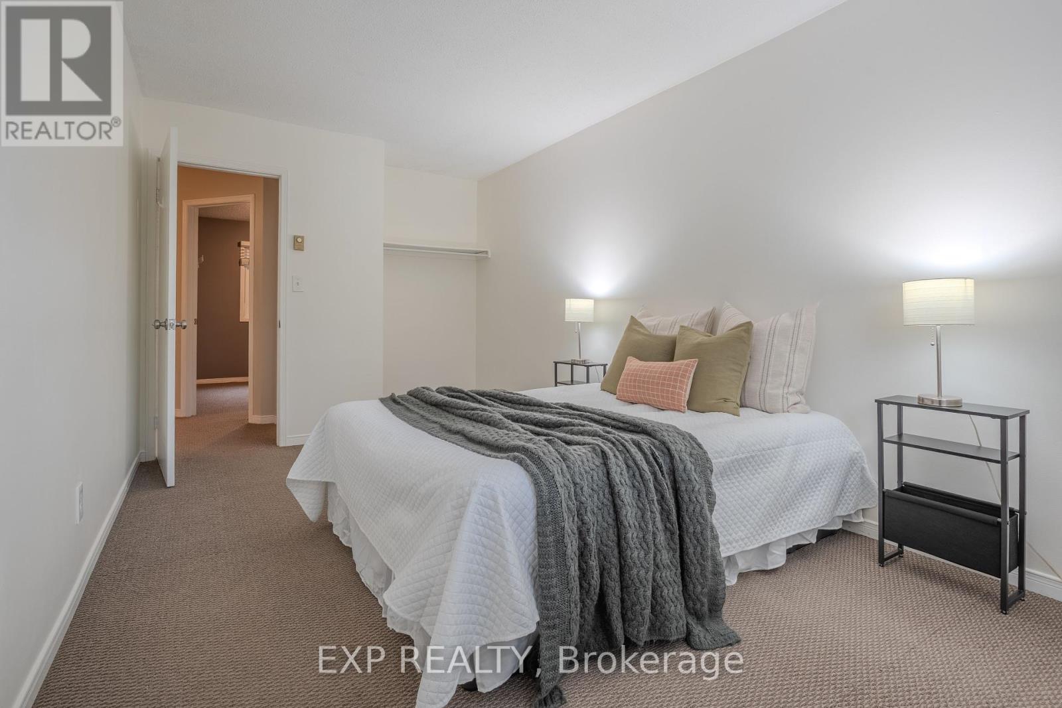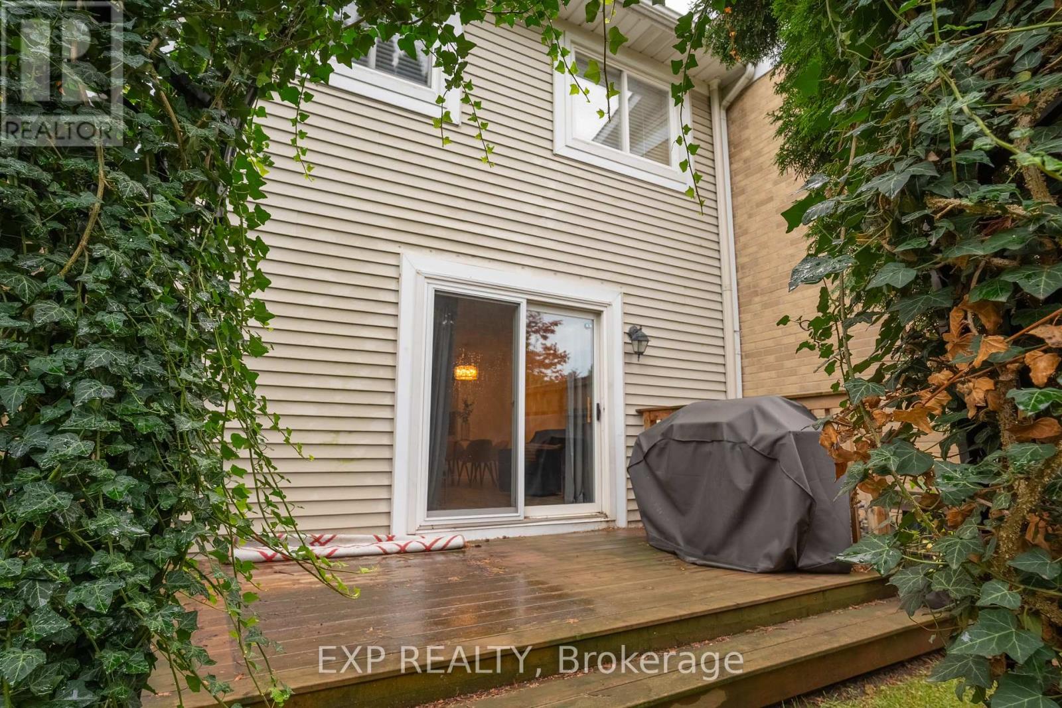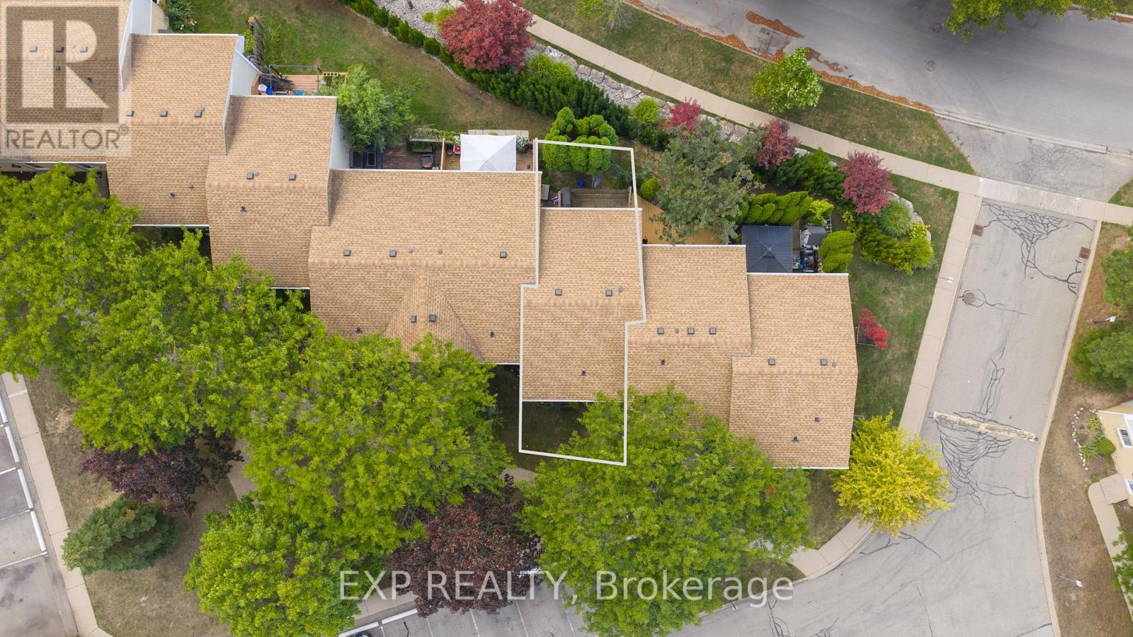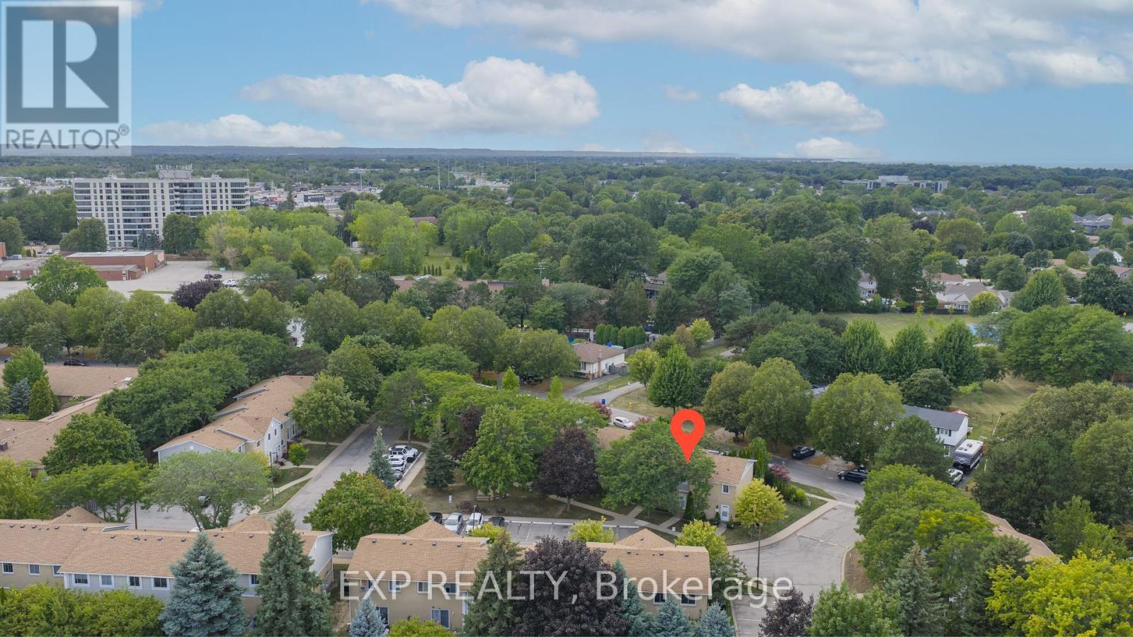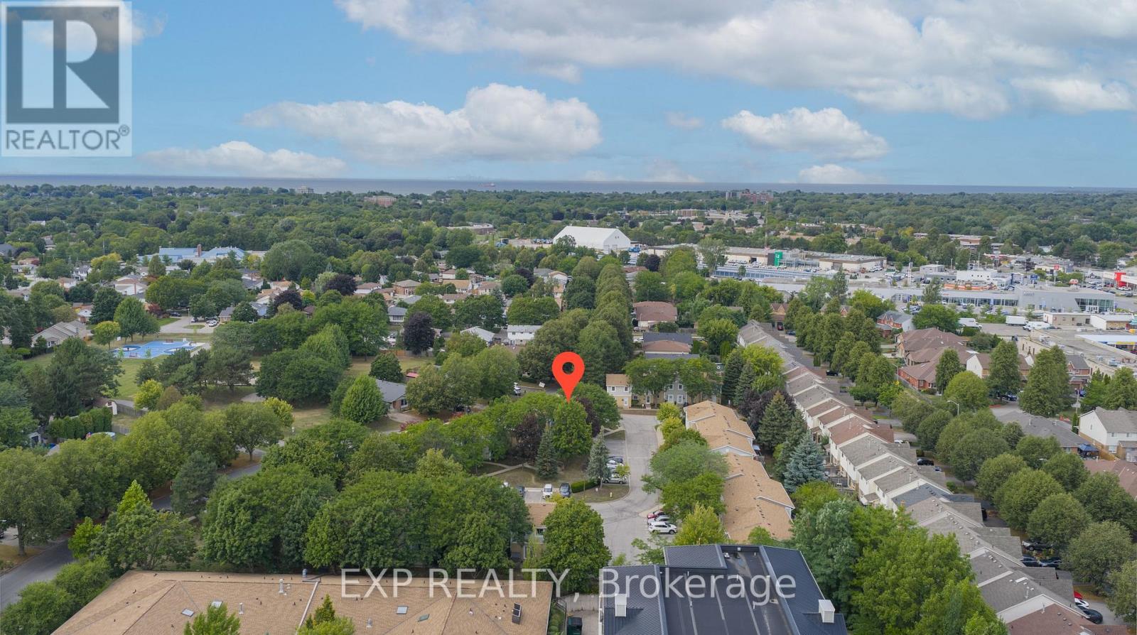8 - 38 Elma Street St. Catharines, Ontario L2N 6Z3
$414,900Maintenance, Water, Parking, Common Area Maintenance
$393.11 Monthly
Maintenance, Water, Parking, Common Area Maintenance
$393.11 MonthlyWelcome to 38 Elma Street Unit #8! This 3-bedroom, 2-bath condo townhome combines comfort and convenience in a sought-after community. The main floor features updated vinyl flooring and a modernized kitchen, ideal for both everyday living and entertaining. Unlike many in the complex, this home is equipped with central air conditioning for year-round comfort. Upstairs, you'll find three bedrooms and a full bathroom, while the full unfinished basement provides excellent storage or the perfect blank canvas for future finishing. Step outside to your private back deck, where you can enjoy morning coffee or evening barbecues while overlooking mature trees that add shade, privacy, and a peaceful setting. A fantastic opportunity for first-time buyers or those just looking for a low maintenance, and move in ready home! (id:50886)
Open House
This property has open houses!
2:00 pm
Ends at:4:00 pm
Property Details
| MLS® Number | X12373326 |
| Property Type | Single Family |
| Community Name | 443 - Lakeport |
| Community Features | Pet Restrictions |
| Parking Space Total | 1 |
| Structure | Deck |
Building
| Bathroom Total | 2 |
| Bedrooms Above Ground | 3 |
| Bedrooms Total | 3 |
| Age | 31 To 50 Years |
| Appliances | Dishwasher, Dryer, Stove, Washer, Window Coverings, Refrigerator |
| Basement Development | Unfinished |
| Basement Type | Full (unfinished) |
| Cooling Type | Central Air Conditioning |
| Exterior Finish | Vinyl Siding |
| Foundation Type | Poured Concrete |
| Half Bath Total | 1 |
| Heating Fuel | Electric |
| Heating Type | Baseboard Heaters |
| Stories Total | 2 |
| Size Interior | 1,000 - 1,199 Ft2 |
| Type | Row / Townhouse |
Parking
| No Garage |
Land
| Acreage | No |
| Zoning Description | R4 |
Rooms
| Level | Type | Length | Width | Dimensions |
|---|---|---|---|---|
| Second Level | Bedroom | 4.64 m | 2.86 m | 4.64 m x 2.86 m |
| Second Level | Bedroom 2 | 3.79 m | 2.62 m | 3.79 m x 2.62 m |
| Second Level | Bedroom 3 | 4.64 m | 2.47 m | 4.64 m x 2.47 m |
| Second Level | Bathroom | 1.38 m | 1.53 m | 1.38 m x 1.53 m |
| Basement | Utility Room | 9.1 m | 5.32 m | 9.1 m x 5.32 m |
| Main Level | Living Room | 5.44 m | 3.14 m | 5.44 m x 3.14 m |
| Main Level | Dining Room | 2.75 m | 2.62 m | 2.75 m x 2.62 m |
| Main Level | Kitchen | 3.5 m | 2.75 m | 3.5 m x 2.75 m |
| Main Level | Bathroom | 1.38 m | 1.53 m | 1.38 m x 1.53 m |
https://www.realtor.ca/real-estate/28797482/8-38-elma-street-st-catharines-lakeport-443-lakeport
Contact Us
Contact us for more information
Shannon Waters
Salesperson
4025 Dorchester Road, Suite 260
Niagara Falls, Ontario L2E 7K8
(866) 530-7737
exprealty.ca/












