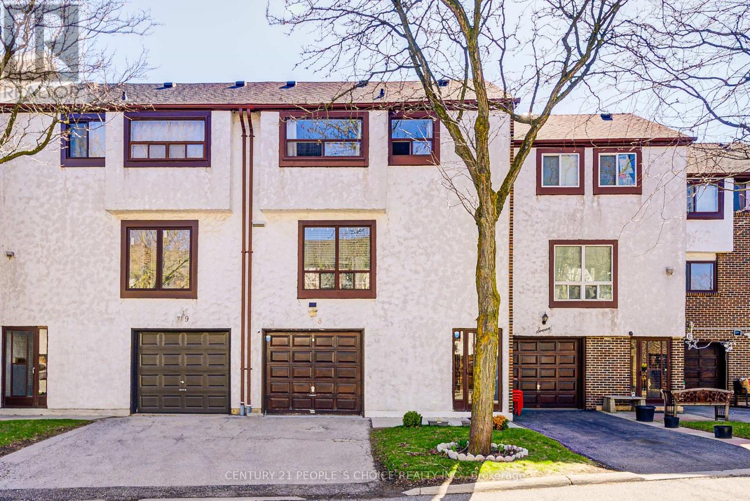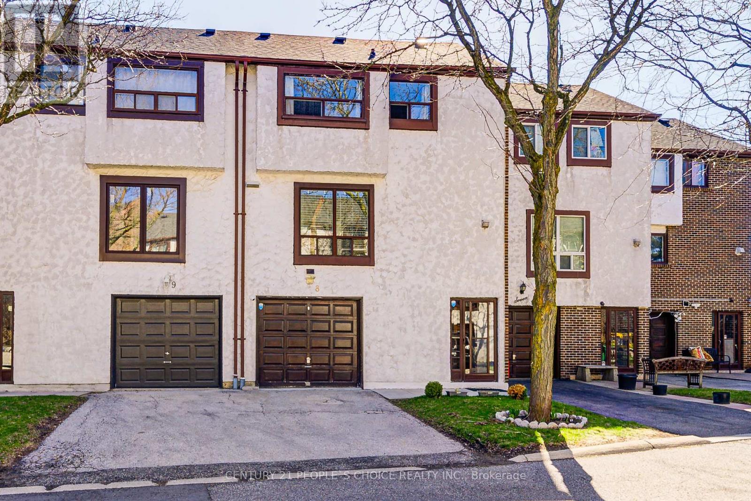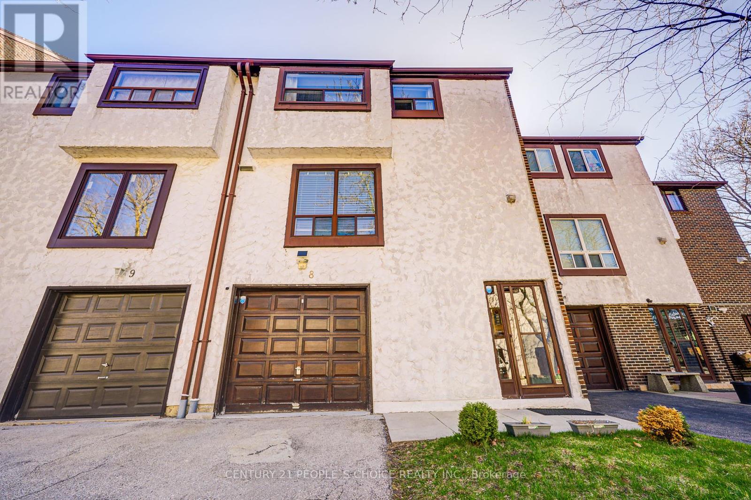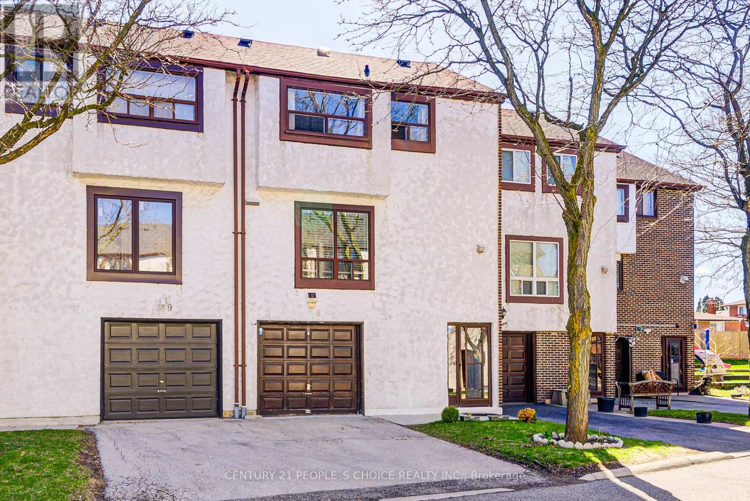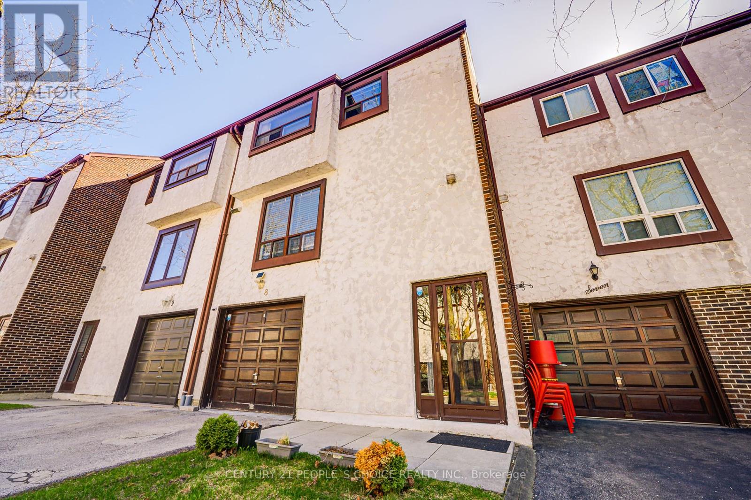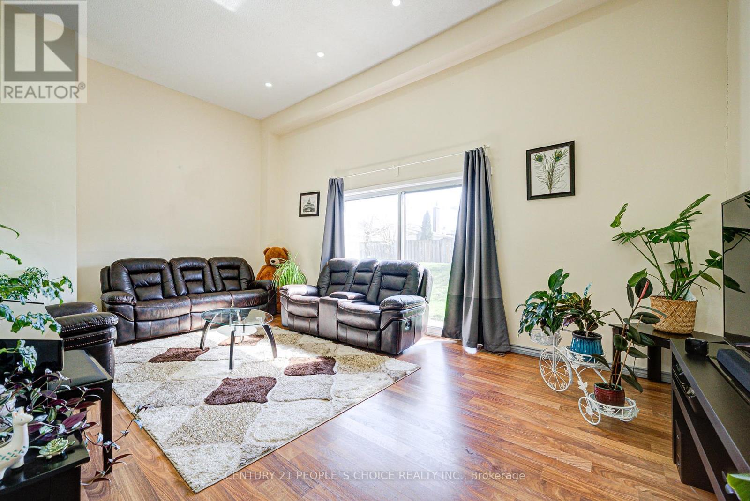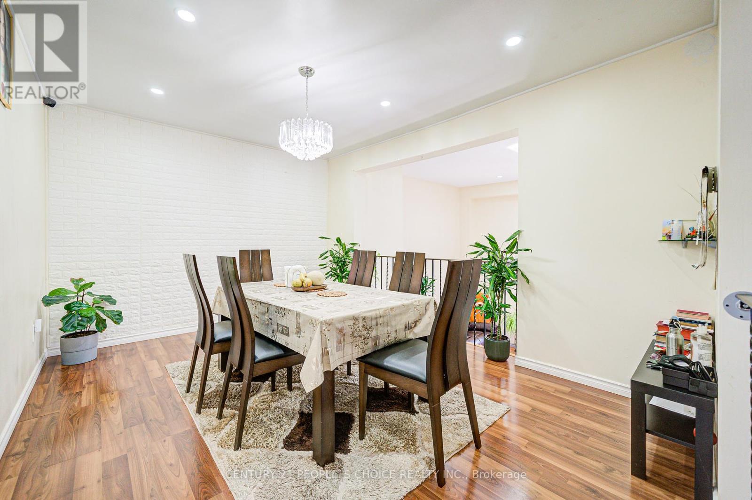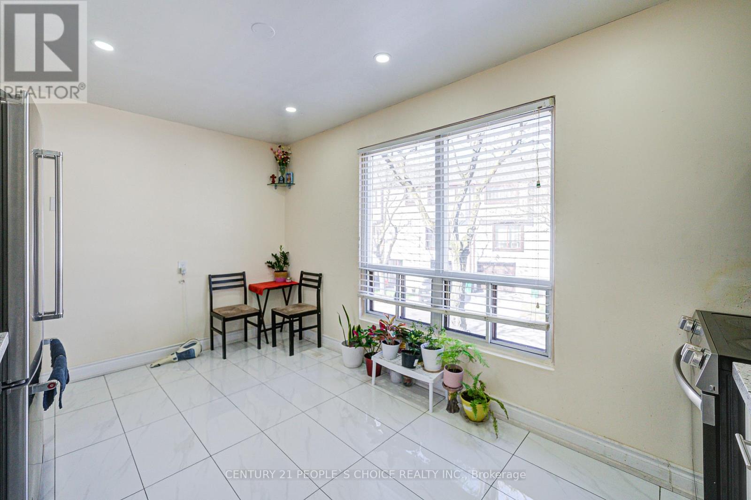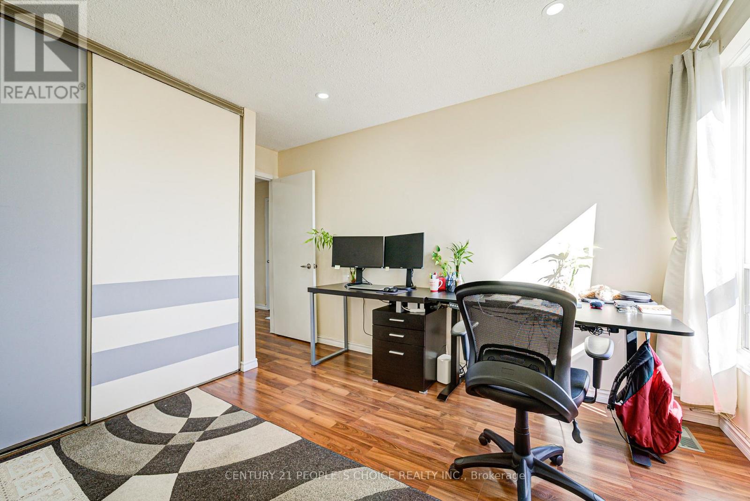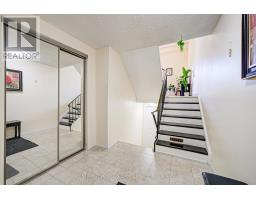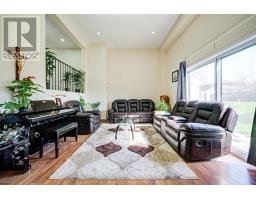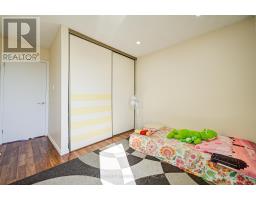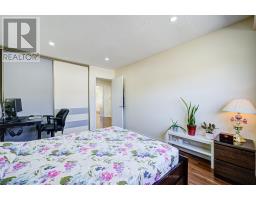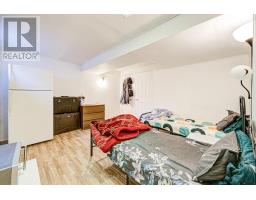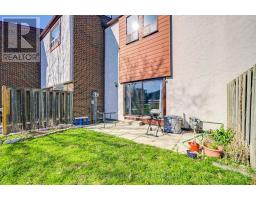8 - 4020 Brandon Gate Drive Mississauga, Ontario L4T 3W8
$799,900Maintenance, Cable TV, Water, Parking, Common Area Maintenance
$710.90 Monthly
Maintenance, Cable TV, Water, Parking, Common Area Maintenance
$710.90 MonthlyBeautiful 4-Bedroom Townhouse with Finished Basement Unit Prime Location! Welcome to this stunning 4-bedroom townhouse located in a highly sought-after and family-friendly neighborhood in Malton . This spacious home features laminate flooring throughout, a cathedral ceiling, and a newly upgraded kitchen with fresh paint throughout the house, offering a modern and inviting ambiance. The finished basement serves as a separate unit, ideal for rental income, in-laws, or extended family.Highlights:4 bright and spacious bedrooms Finished basement with separate entrance New upgraded kitchen with modern finishes2nd-floor laundry for convenience Freshly painted throughout Laminate flooring throughout no carpets !Minutes to Hwy 427, hospital, shopping plaza Walking distance to major schools and public transport Location, location, location! This home is perfectly situated in a high-demand area, making it a fantastic opportunity for families or investors alike. (id:50886)
Open House
This property has open houses!
1:00 pm
Ends at:4:00 pm
1:00 pm
Ends at:4:00 pm
Property Details
| MLS® Number | W12097720 |
| Property Type | Single Family |
| Community Name | Malton |
| Community Features | Pet Restrictions |
| Parking Space Total | 2 |
Building
| Bathroom Total | 2 |
| Bedrooms Above Ground | 4 |
| Bedrooms Below Ground | 1 |
| Bedrooms Total | 5 |
| Age | 31 To 50 Years |
| Amenities | Visitor Parking |
| Basement Development | Finished |
| Basement Features | Apartment In Basement |
| Basement Type | N/a (finished) |
| Cooling Type | Central Air Conditioning |
| Exterior Finish | Stucco |
| Flooring Type | Laminate |
| Heating Fuel | Natural Gas |
| Heating Type | Forced Air |
| Stories Total | 2 |
| Size Interior | 1,400 - 1,599 Ft2 |
| Type | Row / Townhouse |
Parking
| Attached Garage | |
| Garage |
Land
| Acreage | No |
| Zoning Description | Unit 8, Level 1, Pcc No. 104 ; Blks G & H, Pl 946 |
Rooms
| Level | Type | Length | Width | Dimensions |
|---|---|---|---|---|
| Second Level | Primary Bedroom | 4.22 m | 3.35 m | 4.22 m x 3.35 m |
| Second Level | Bedroom 2 | 2.86 m | 3.16 m | 2.86 m x 3.16 m |
| Second Level | Bedroom 3 | 3.12 m | 2.8 m | 3.12 m x 2.8 m |
| Second Level | Bedroom 4 | 3.12 m | 2.8 m | 3.12 m x 2.8 m |
| Basement | Bedroom | Measurements not available | ||
| Basement | Kitchen | Measurements not available | ||
| Main Level | Living Room | 4.6 m | 2.92 m | 4.6 m x 2.92 m |
| Main Level | Dining Room | 3.93 m | 6.4 m | 3.93 m x 6.4 m |
| Main Level | Kitchen | 4.32 m | 3.23 m | 4.32 m x 3.23 m |
https://www.realtor.ca/real-estate/28201194/8-4020-brandon-gate-drive-mississauga-malton-malton
Contact Us
Contact us for more information
Pal Multani
Broker
www.facebook.com/pal.multani.982
1780 Albion Road Unit 2 & 3
Toronto, Ontario M9V 1C1
(416) 742-8000
(416) 742-8001
Raghav Nayar
Broker
1780 Albion Road Unit 2 & 3
Toronto, Ontario M9V 1C1
(416) 742-8000
(416) 742-8001
Jasbir Singh
Salesperson
1780 Albion Road Unit 2 & 3
Toronto, Ontario M9V 1C1
(416) 742-8000
(416) 742-8001

