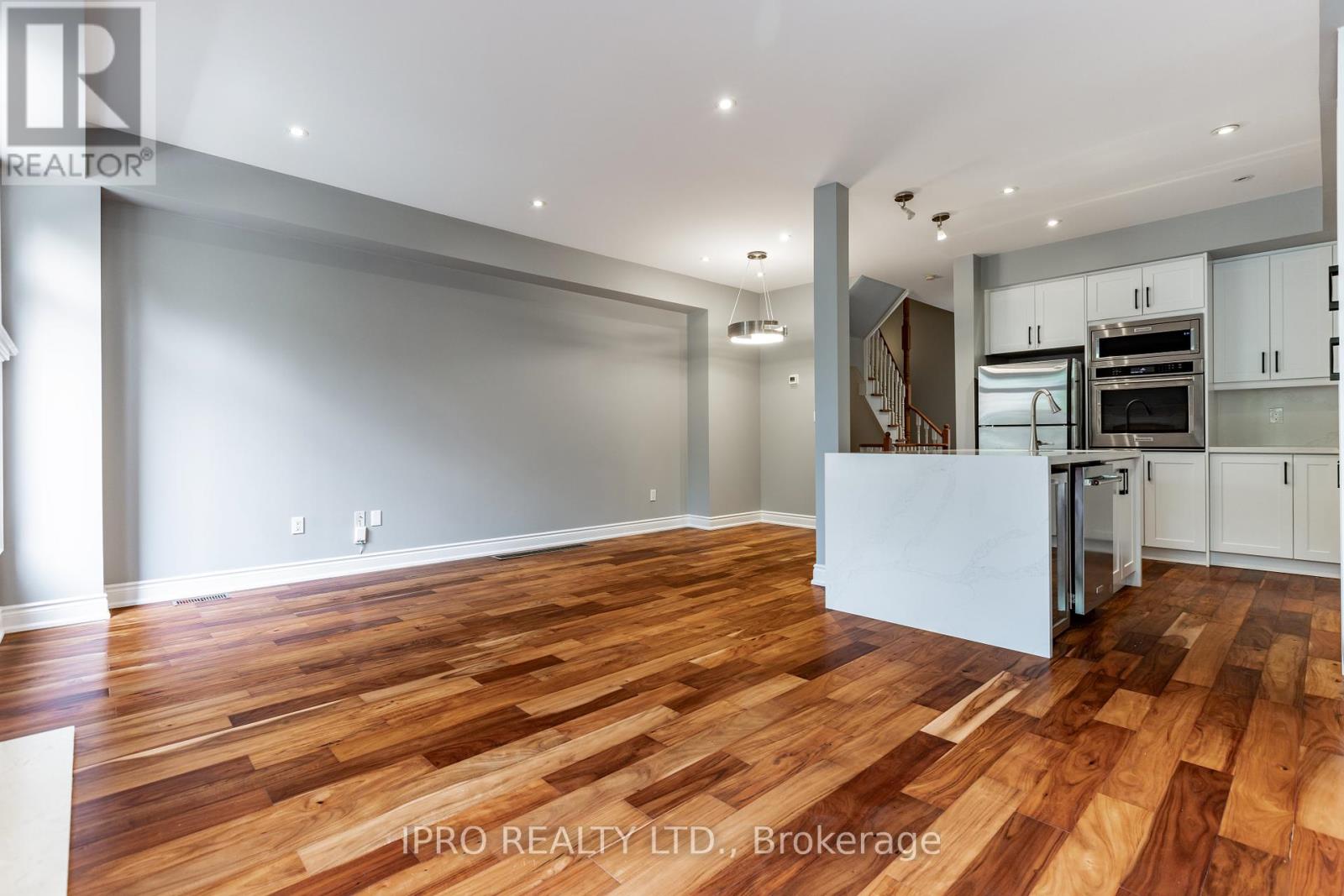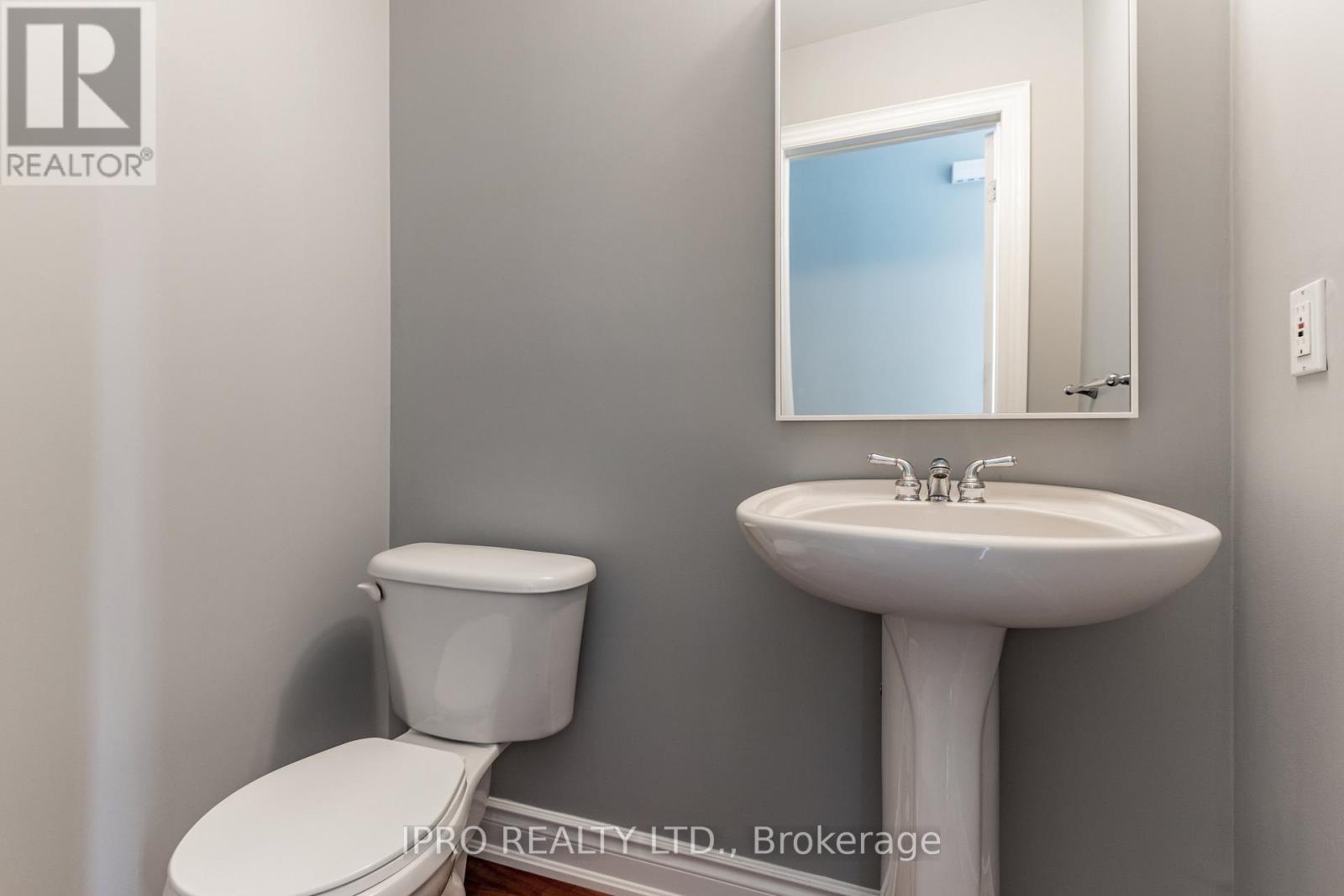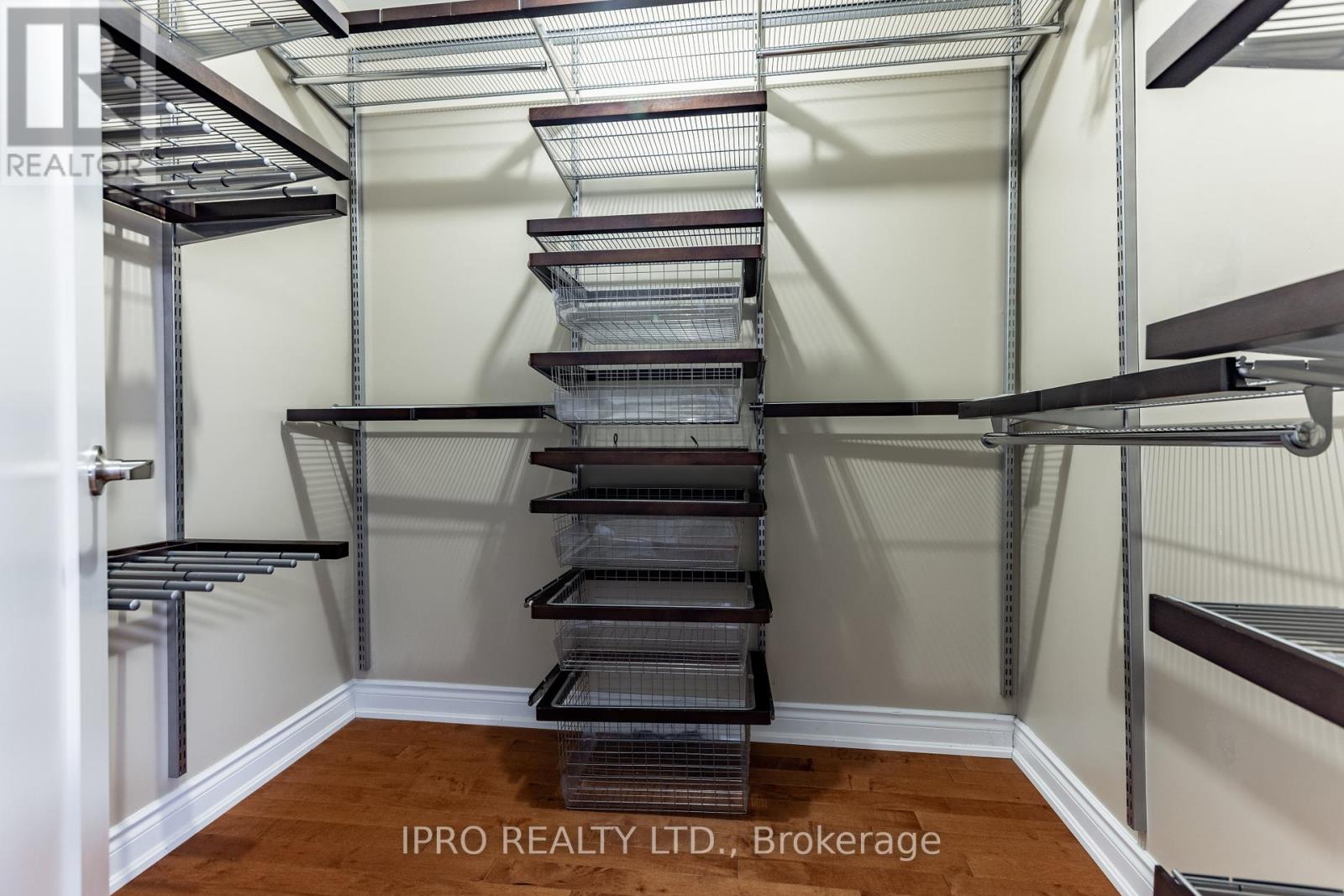8 - 5 Tyre Avenue Toronto, Ontario M9A 1C5
$4,350 Monthly
Stunning home with Plenty Of Natural Light In Islington Village,. Open Concept Main Floor With Walk-Out To Beautifull And Private Patio. Renovated Kitchen With Large Island, Stainles Steel Appliances, And Quartz Countertops. Large Primary Bedroom With Walk In Closet And Private Ensuite. Separated Loft In The 3rd Floor Perfect as a 4th bedroom, Guest Room, Play Area Or A Massive Home Office. Finished Basement With Recreation Room, Bedroom, Full Bathroom, And Laundry Room. Fabulous Family Community Surrounded By Trees. Quick Access To Highways, Steps To Go Train and Subway Station And Plenty Of Cafes, Shopping And Restaurants. **** EXTRAS **** Unbeatable Location, Close To All Amenities, Ttc, And Schools. Stainless Steel Appliances (Fridge, Dishwasher, Microwave, Stove), Double Sink, And Wine Fridge, Washer & Dryer. 2 Parking Spaces. Utilities & Hwt Rental Are Extra. (id:50886)
Property Details
| MLS® Number | W10420910 |
| Property Type | Single Family |
| Neigbourhood | Islington-City Centre West |
| Community Name | Islington-City Centre West |
| AmenitiesNearBy | Hospital, Park, Public Transit |
| CommunityFeatures | Community Centre |
| Features | Cul-de-sac |
| ParkingSpaceTotal | 2 |
Building
| BathroomTotal | 4 |
| BedroomsAboveGround | 3 |
| BedroomsBelowGround | 1 |
| BedroomsTotal | 4 |
| BasementDevelopment | Finished |
| BasementType | Full (finished) |
| ConstructionStyleAttachment | Attached |
| CoolingType | Central Air Conditioning |
| ExteriorFinish | Stucco |
| FireplacePresent | Yes |
| FlooringType | Tile, Hardwood |
| FoundationType | Unknown |
| HalfBathTotal | 1 |
| HeatingFuel | Natural Gas |
| HeatingType | Forced Air |
| StoriesTotal | 3 |
| SizeInterior | 1999.983 - 2499.9795 Sqft |
| Type | Row / Townhouse |
| UtilityWater | Municipal Water |
Parking
| Garage |
Land
| Acreage | No |
| LandAmenities | Hospital, Park, Public Transit |
| Sewer | Sanitary Sewer |
Rooms
| Level | Type | Length | Width | Dimensions |
|---|---|---|---|---|
| Second Level | Primary Bedroom | 6.38 m | 3.84 m | 6.38 m x 3.84 m |
| Second Level | Bedroom 2 | 4.83 m | 2.67 m | 4.83 m x 2.67 m |
| Second Level | Bedroom 3 | 3.48 m | 2.92 m | 3.48 m x 2.92 m |
| Third Level | Loft | 5.66 m | 5.54 m | 5.66 m x 5.54 m |
| Basement | Laundry Room | 2.95 m | 2.21 m | 2.95 m x 2.21 m |
| Basement | Bedroom 4 | 3.18 m | 2.97 m | 3.18 m x 2.97 m |
| Basement | Recreational, Games Room | 5.51 m | 2.97 m | 5.51 m x 2.97 m |
| Main Level | Living Room | 5.79 m | 3.61 m | 5.79 m x 3.61 m |
| Main Level | Dining Room | 3 m | 2.59 m | 3 m x 2.59 m |
| Main Level | Kitchen | 3.81 m | 3.2 m | 3.81 m x 3.2 m |
Utilities
| Cable | Available |
| Sewer | Available |
Interested?
Contact us for more information
Alvaro Mallarino
Broker
1396 Don Mills Rd #101 Bldg E
Toronto, Ontario M3B 0A7
Mariana Cruzblanca Castro
Salesperson
1396 Don Mills Rd #101 Bldg E
Toronto, Ontario M3B 0A7

















































































