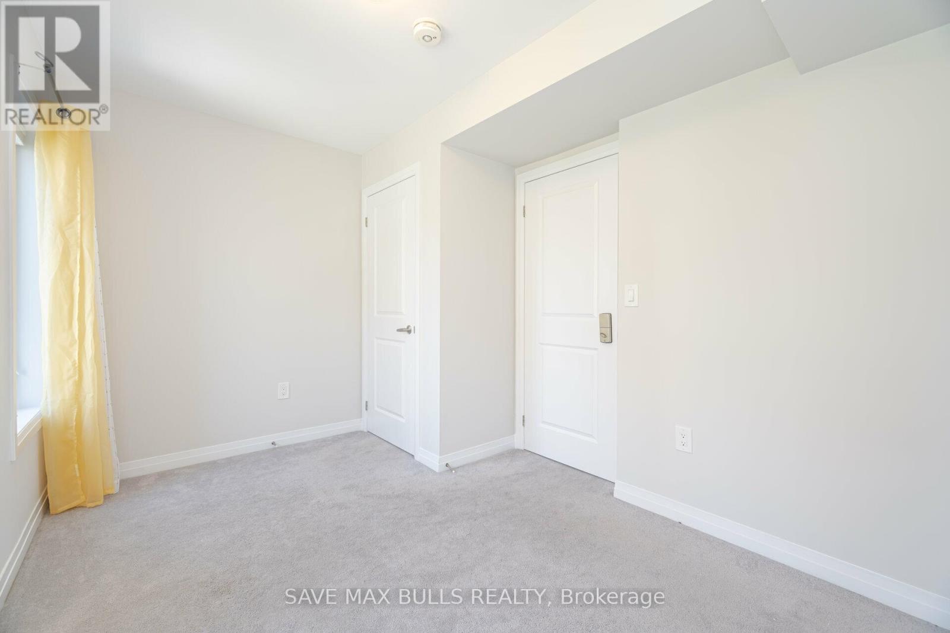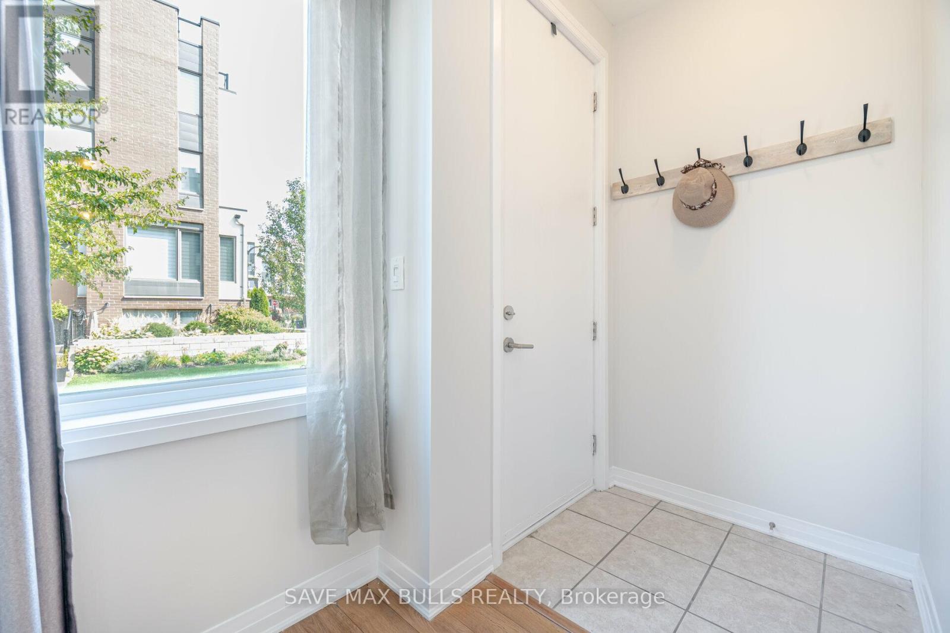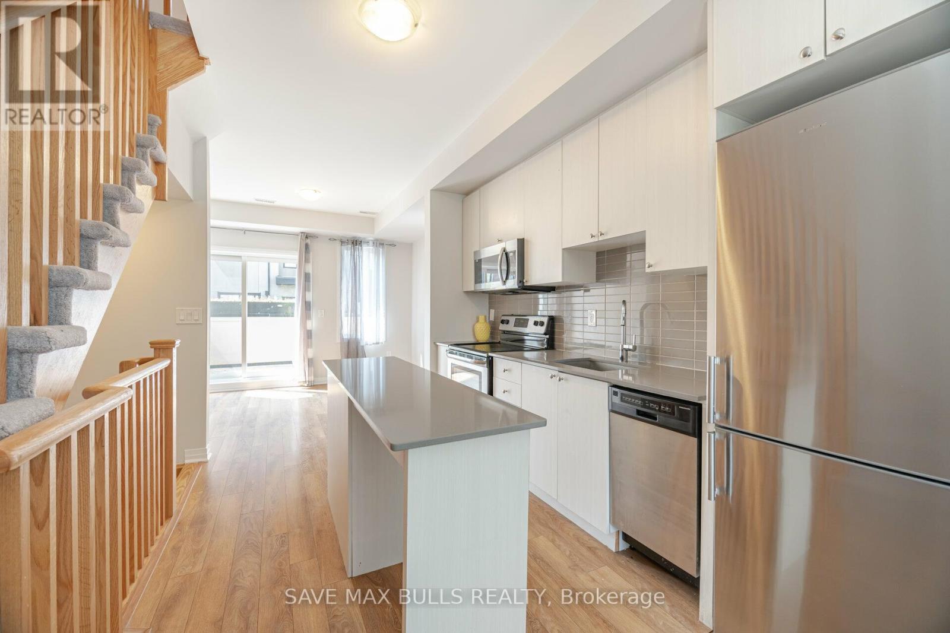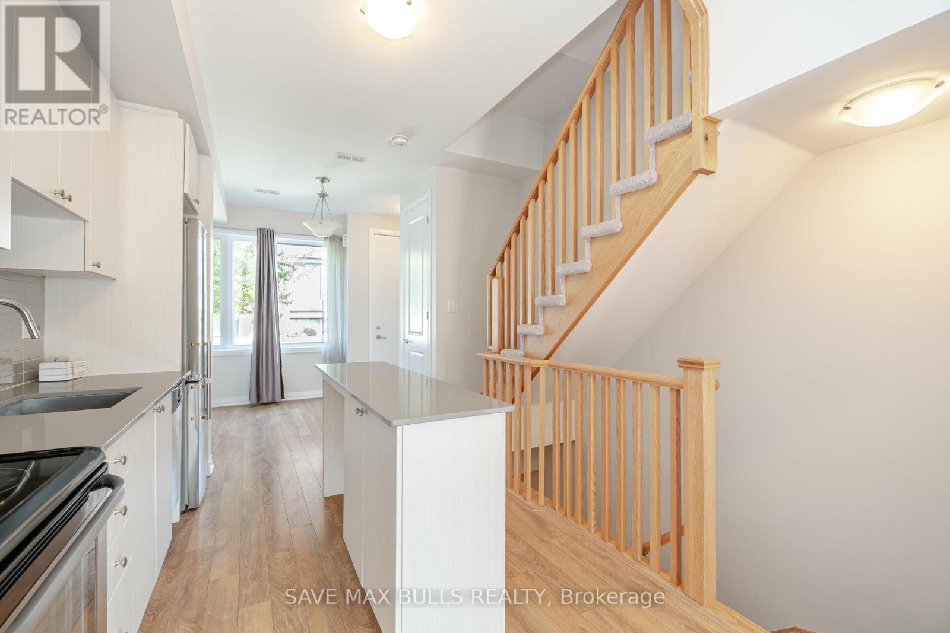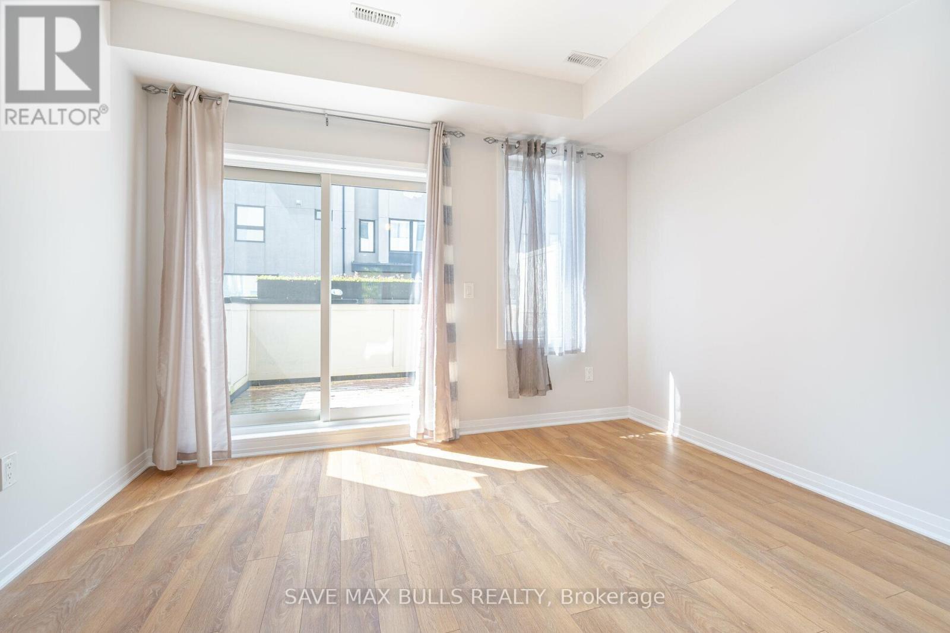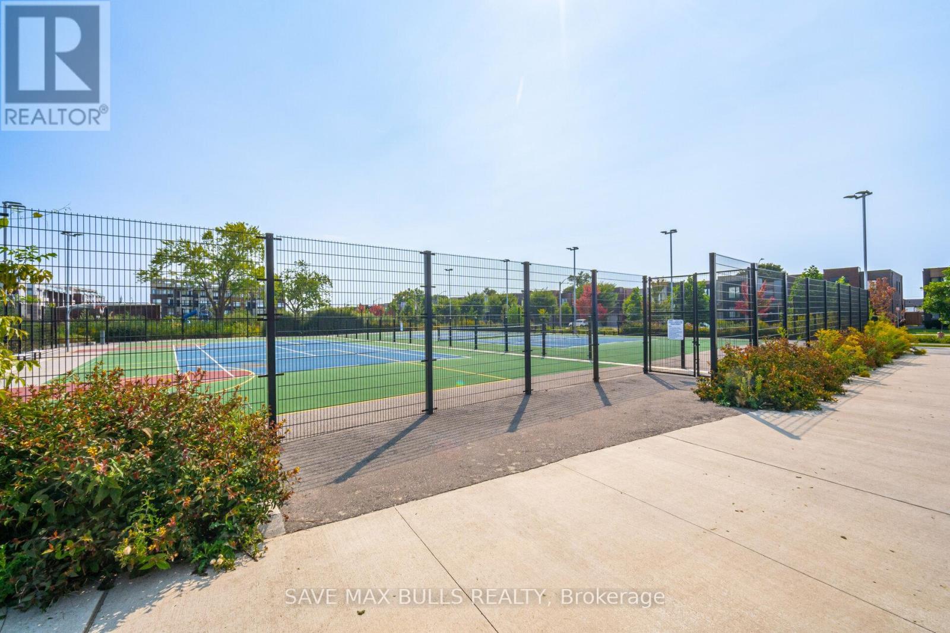8 - 55 Thomas Mulholland Drive Toronto, Ontario M3K 0A7
$975,000Maintenance, Common Area Maintenance, Insurance, Parking
$100 Monthly
Maintenance, Common Area Maintenance, Insurance, Parking
$100 MonthlyWelcome to this stunning 3-bedroom, 2.5-bath freehold townhome in the highly desirable Downsview Park community. This bright and spacious home boasts a thoughtful layout, with the entire third floor dedicated to a luxurious primary suite featuring a walk-in closet and a spa-like bath with a soaker tub. The upgraded kitchen comes with stainless steel appliances and modern finishes. Enjoy two rooftop terraces for outdoor living, and a main-floor balcony perfect for your morning coffee. The home offers hardwood floors throughout the main level, and the basement features heated floors for added comfort. A versatile rec room in the basement provides extra space for a home office or gym Located just minutes from Yorkdale Mall, public transit, and major highways 401, 400, 427, and 410,this townhome offers unmatched convenience. There's also direct bus service to Wilson Subway Station, making your commute a breeze. Plus, you're steps away from Stanley Green Park, which includes a kids 'park **** EXTRAS **** Buyers must confirm the measurements (id:50886)
Property Details
| MLS® Number | W9354673 |
| Property Type | Single Family |
| Community Name | Downsview-Roding-CFB |
| CommunityFeatures | Pet Restrictions |
| Features | In Suite Laundry |
| ParkingSpaceTotal | 2 |
Building
| BathroomTotal | 3 |
| BedroomsAboveGround | 3 |
| BedroomsBelowGround | 1 |
| BedroomsTotal | 4 |
| Appliances | Water Heater |
| BasementDevelopment | Finished |
| BasementType | N/a (finished) |
| CoolingType | Central Air Conditioning |
| ExteriorFinish | Brick |
| FireplacePresent | Yes |
| FlooringType | Hardwood, Carpeted |
| HalfBathTotal | 1 |
| HeatingFuel | Natural Gas |
| HeatingType | Forced Air |
| StoriesTotal | 3 |
| SizeInterior | 1599.9864 - 1798.9853 Sqft |
| Type | Row / Townhouse |
Parking
| Garage |
Land
| Acreage | No |
Rooms
| Level | Type | Length | Width | Dimensions |
|---|---|---|---|---|
| Second Level | Bedroom | 4.45 m | 3.17 m | 4.45 m x 3.17 m |
| Second Level | Bedroom | 3.11 m | 2.99 m | 3.11 m x 2.99 m |
| Second Level | Bedroom | 2.86 m | 2.47 m | 2.86 m x 2.47 m |
| Third Level | Primary Bedroom | 6.58 m | 4.27 m | 6.58 m x 4.27 m |
| Third Level | Bedroom | 3.02 m | 2.71 m | 3.02 m x 2.71 m |
| Lower Level | Recreational, Games Room | 5.42 m | 4.33 m | 5.42 m x 4.33 m |
| Main Level | Living Room | 5.21 m | 3.9 m | 5.21 m x 3.9 m |
| Main Level | Dining Room | 5.21 m | 2.8 m | 5.21 m x 2.8 m |
| Main Level | Kitchen | 5.21 m | 2.59 m | 5.21 m x 2.59 m |
Interested?
Contact us for more information
Urjita Davada
Salesperson
145 Clarence St Unit 29
Brampton, Ontario L6W 1T2










