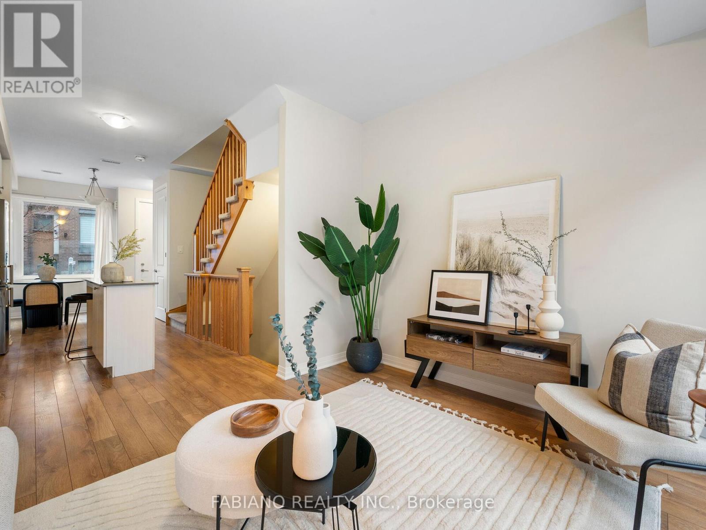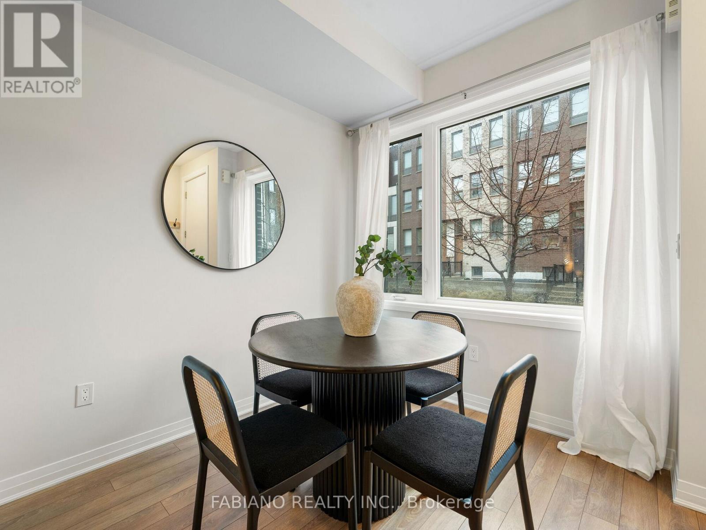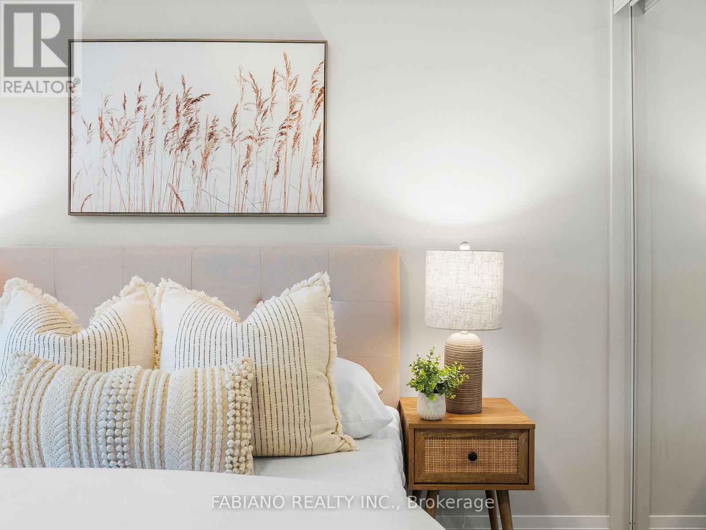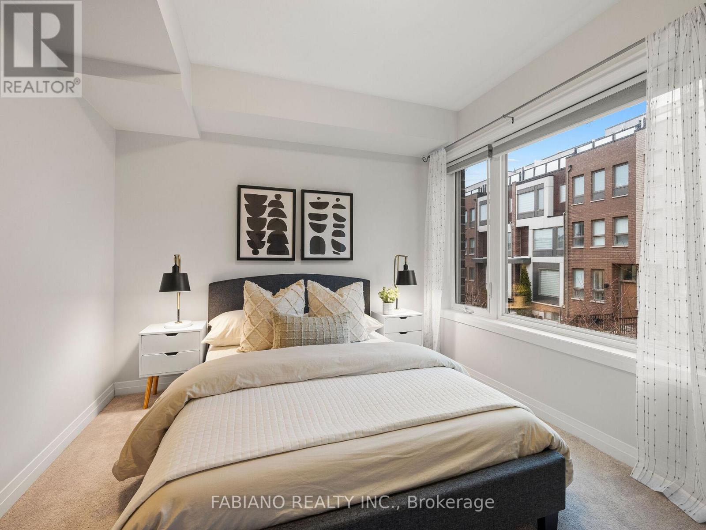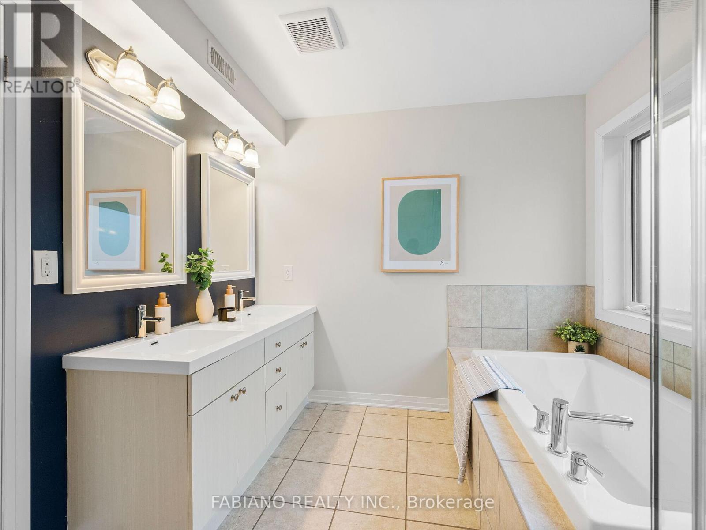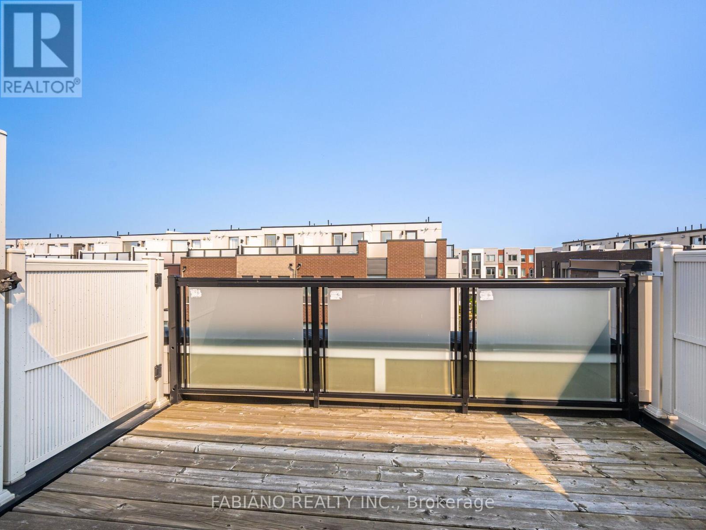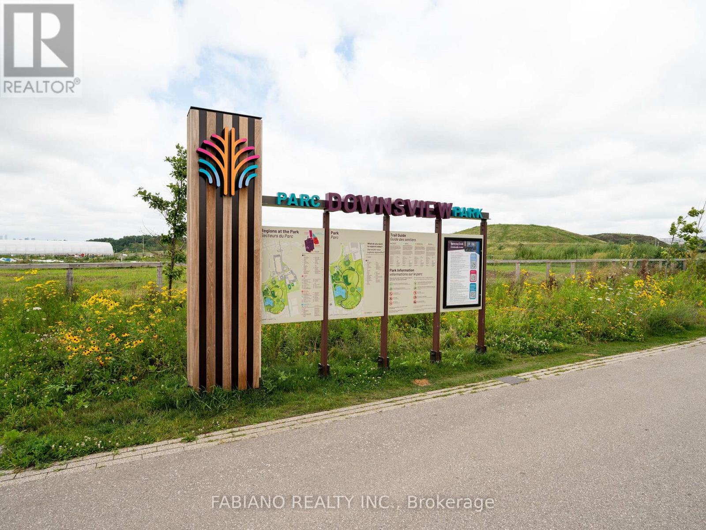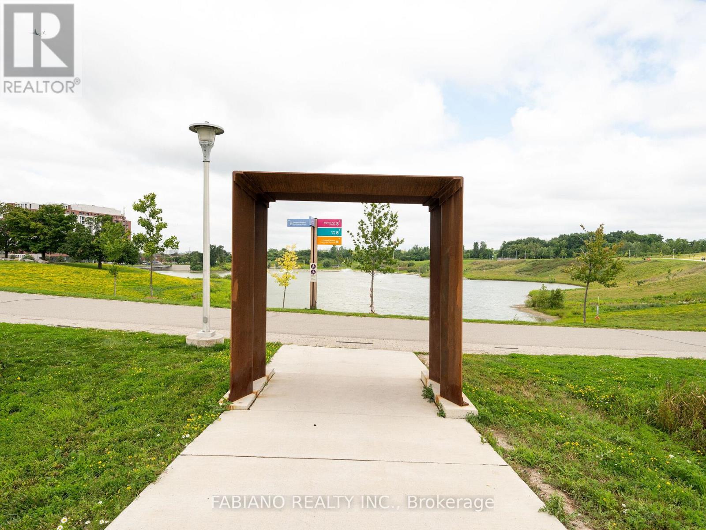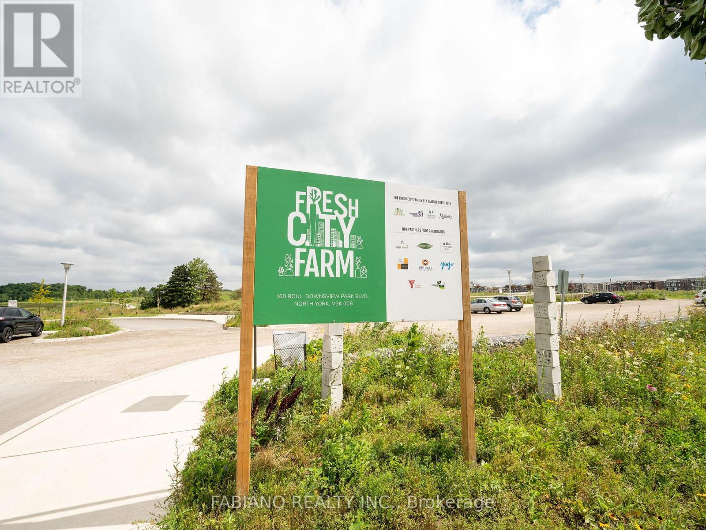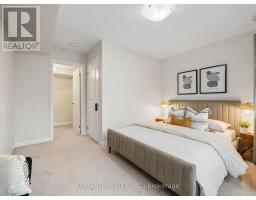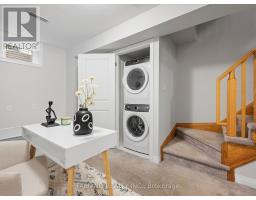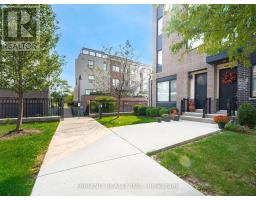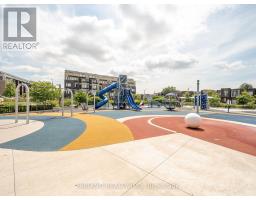8 - 55 Thomas Mulholland Drive Toronto, Ontario M3K 0B5
$928,000Maintenance, Parcel of Tied Land
$100 Monthly
Maintenance, Parcel of Tied Land
$100 MonthlyModern Freehold Townhome Steps To Downsview & Stanley Greene Parks! This Stunning 3+1 Bedroom,3-Bathroom Home, Offers Contemporary Style and Unparalleled Convenience in The Heart of a Vibrant Master-Planned Community! The Open Concept Main Floor is Perfect For Entertaining. It Features A Sleek White Kitchen With Quartz Counters and Island For Effortless Meal Prep, 9-Foot Ceilings, and Walkout To The Private Patio With The Convenient Gas BBQ Line. The Second Level Features 2 Spacious Bedrooms Each With Ample Closet Space & Share A Stylish 4-PieceBath. The Primary Retreat Spans The Entire Third Level - Walk-in Closet & Upgraded 5-PieceSpa-Like Bath. Enjoy 2 Rooftop Terraces Overlooking The Community. Direct Access From Private Garage To The Lower Level Flex Space Complete With 2-Piece Bath, Heated Floors & Additional Storage. A Nature Lovers Paradise Steps From A 291 Acre Park, Walking Trails, Farmers Market, Dog Park, Toboggan Hill & Serene Pond. Excellent Commuter Location Mins To HWY 401, Steps To TTC Bus Stop To Downsview & Wilson Stations (20 Min Train Ride To Union). Yorkdale, Groceries& All Amenities Nearby. This Neighborhood Is Perfect For Families & Active Lifestyles-Playground, Splashpad, Skatepark, Basketball, Pickleball, Tennis, Festivals + Much More! (id:50886)
Property Details
| MLS® Number | W12029885 |
| Property Type | Single Family |
| Community Name | Downsview-Roding-CFB |
| Amenities Near By | Park, Public Transit |
| Community Features | Community Centre |
| Equipment Type | Water Heater |
| Features | Conservation/green Belt, Sump Pump |
| Parking Space Total | 1 |
| Rental Equipment Type | Water Heater |
| Structure | Deck, Patio(s) |
Building
| Bathroom Total | 3 |
| Bedrooms Above Ground | 3 |
| Bedrooms Below Ground | 1 |
| Bedrooms Total | 4 |
| Age | 6 To 15 Years |
| Appliances | Water Heater, Dishwasher, Dryer, Microwave, Range, Refrigerator |
| Basement Development | Finished |
| Basement Type | N/a (finished) |
| Construction Style Attachment | Attached |
| Cooling Type | Central Air Conditioning |
| Exterior Finish | Brick, Stucco |
| Fire Protection | Smoke Detectors |
| Flooring Type | Laminate, Carpeted |
| Foundation Type | Concrete |
| Half Bath Total | 1 |
| Heating Fuel | Natural Gas |
| Heating Type | Forced Air |
| Stories Total | 3 |
| Size Interior | 1,100 - 1,500 Ft2 |
| Type | Row / Townhouse |
| Utility Water | Municipal Water |
Parking
| Garage |
Land
| Acreage | No |
| Land Amenities | Park, Public Transit |
| Landscape Features | Landscaped |
| Sewer | Sanitary Sewer |
| Size Depth | 65 Ft ,10 In |
| Size Frontage | 13 Ft ,2 In |
| Size Irregular | 13.2 X 65.9 Ft |
| Size Total Text | 13.2 X 65.9 Ft |
| Surface Water | Lake/pond |
Rooms
| Level | Type | Length | Width | Dimensions |
|---|---|---|---|---|
| Second Level | Bedroom | 3.75 m | 2.94 m | 3.75 m x 2.94 m |
| Second Level | Bedroom | 3.75 m | 2.94 m | 3.75 m x 2.94 m |
| Third Level | Primary Bedroom | 3.75 m | 4.1 m | 3.75 m x 4.1 m |
| Lower Level | Office | 2.58 m | 6 m | 2.58 m x 6 m |
| Main Level | Living Room | 3.75 m | 2.86 m | 3.75 m x 2.86 m |
| Main Level | Dining Room | 2.71 m | 2.61 m | 2.71 m x 2.61 m |
| Main Level | Kitchen | 3.74 m | 2.64 m | 3.74 m x 2.64 m |
Utilities
| Cable | Available |
| Sewer | Installed |
Contact Us
Contact us for more information
Tony Fabiano
Broker of Record
www.tonyfabiano.ca/
www.facebook.com/realtortonyfabiano
twitter.com/TonyFabiano1
www.linkedin.com/in/tonyfabiano
1 Nickel Gate Unit 9
Woodbridge, Ontario L4L 8L7
(416) 857-7653
www.tonyfabiano.ca







