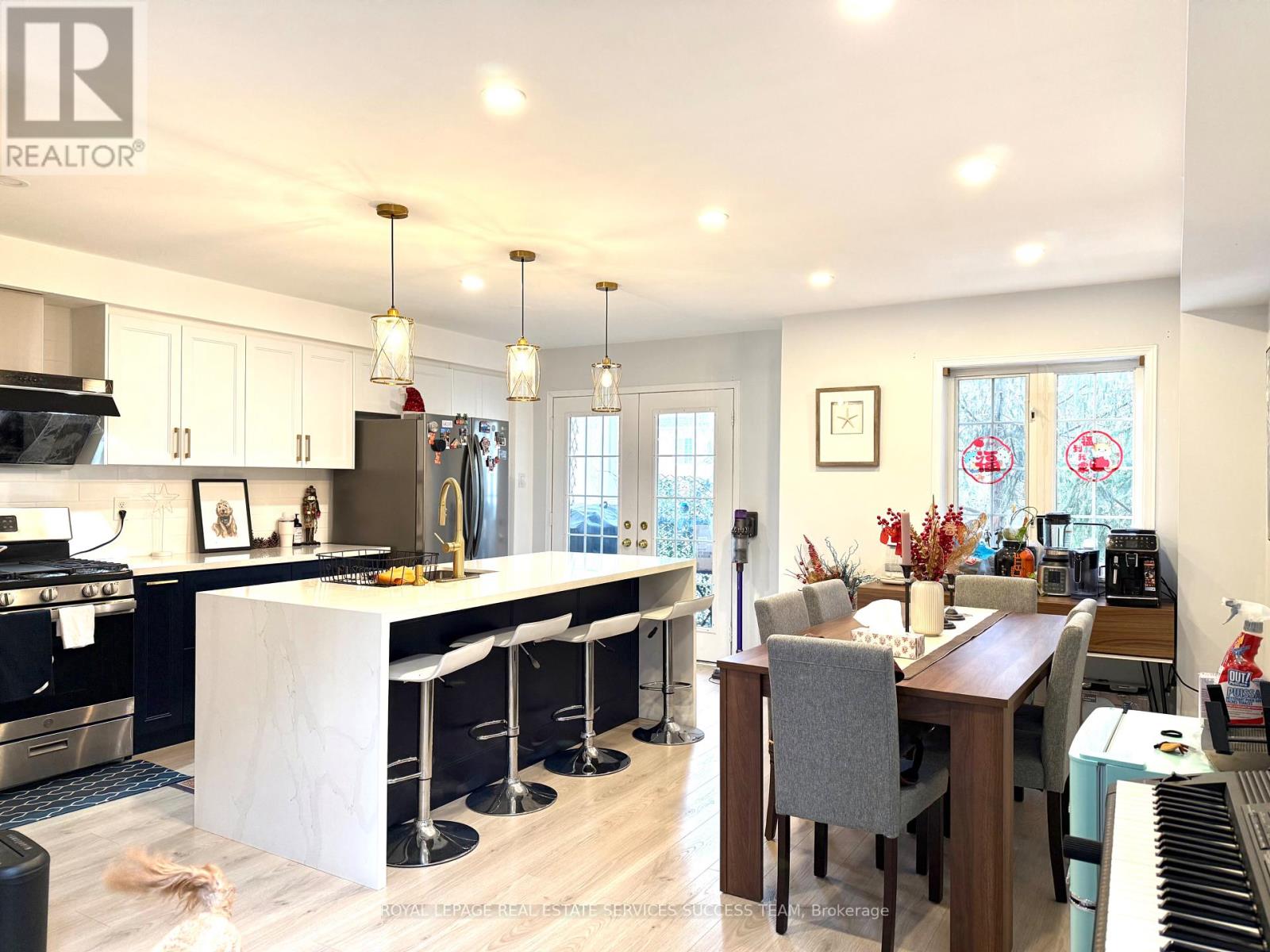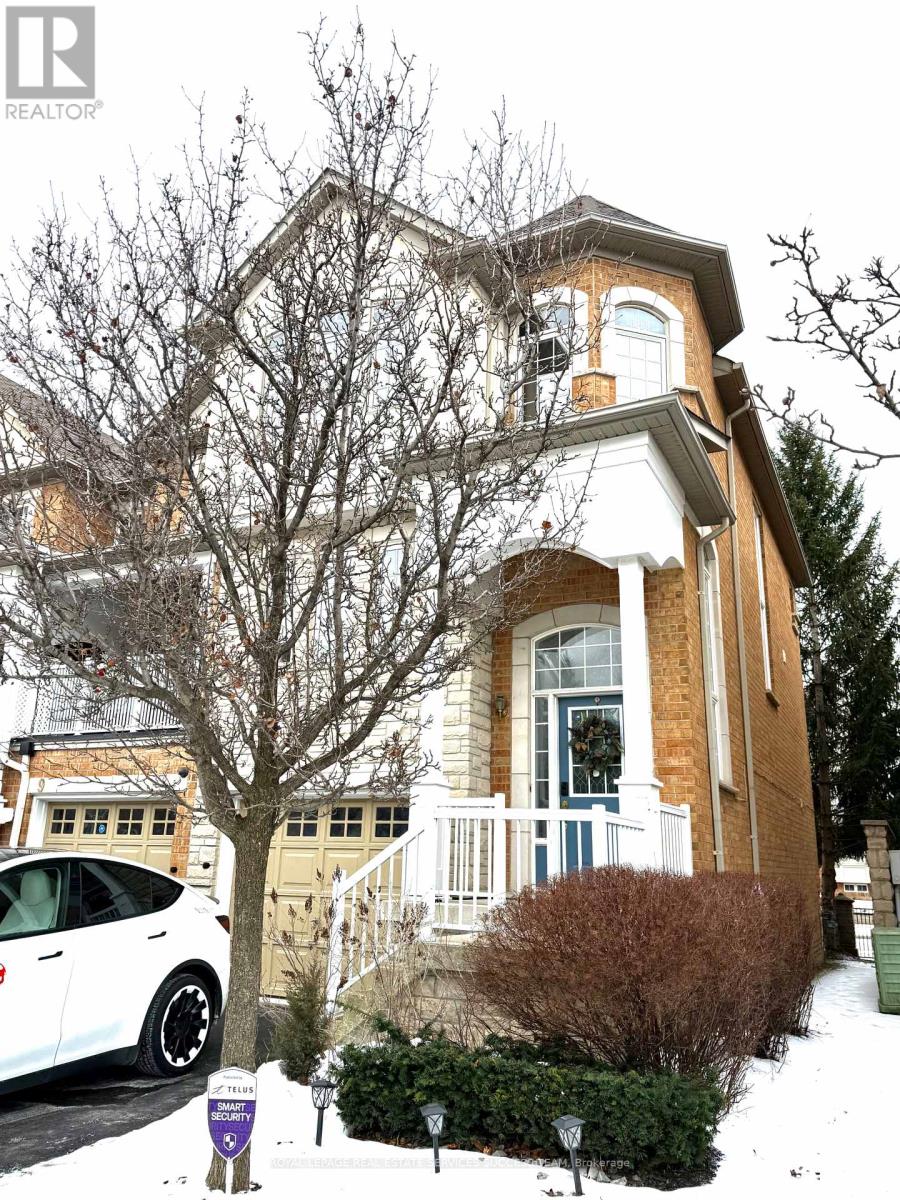8 - 601 Shoreline Drive Mississauga, Ontario L5B 4K6
$3,300 Monthly
Beautiful 3-bedroom townhouse located in a highly sought-after area of Mississauga, offering approximately 1,800 sq. ft. of living space. Please note: the basement (with a separate entrance) is not included in the lease. This property backs onto a lush greenspace with a park and walking trails, providing a serene and picturesque setting. The main floor features a functional layout with an open-concept kitchen, dining, and living area. Upstairs, you'll find three well-appointed bedrooms, including a primary bedroom with a private ensuite bathroom. Enjoy the convenience of living in a well-maintained complex close to big-box stores, grocery shops, and highly rated schools, all within walking distance. Square One, HWY 403, and the QEW are just minutes away by car. This townhome includes two parking spots, with additional visitor parking available within the complex. **** EXTRAS **** If the number of tenants exceeds two, the utility fee will increase by $200 per month. (id:50886)
Property Details
| MLS® Number | W11928745 |
| Property Type | Single Family |
| Community Name | Cooksville |
| Amenities Near By | Park, Public Transit, Schools |
| Community Features | Pets Not Allowed |
| Features | Balcony |
| Parking Space Total | 2 |
Building
| Bathroom Total | 3 |
| Bedrooms Above Ground | 3 |
| Bedrooms Total | 3 |
| Amenities | Visitor Parking |
| Appliances | Oven - Built-in, Garage Door Opener Remote(s), Dishwasher, Dryer, Hood Fan, Oven, Refrigerator, Stove, Washer |
| Cooling Type | Central Air Conditioning |
| Exterior Finish | Brick |
| Flooring Type | Hardwood |
| Half Bath Total | 1 |
| Heating Fuel | Natural Gas |
| Heating Type | Forced Air |
| Stories Total | 3 |
| Size Interior | 1,800 - 1,999 Ft2 |
| Type | Row / Townhouse |
Parking
| Attached Garage |
Land
| Acreage | No |
| Land Amenities | Park, Public Transit, Schools |
Rooms
| Level | Type | Length | Width | Dimensions |
|---|---|---|---|---|
| Second Level | Bedroom | 4.9 m | 3.45 m | 4.9 m x 3.45 m |
| Second Level | Bedroom 2 | 3.66 m | 2.65 m | 3.66 m x 2.65 m |
| Second Level | Bedroom 3 | 3.05 m | 2.65 m | 3.05 m x 2.65 m |
| Main Level | Living Room | 5.79 m | 3.1 m | 5.79 m x 3.1 m |
| Main Level | Dining Room | 5.79 m | 3.1 m | 5.79 m x 3.1 m |
| Main Level | Kitchen | 4.93 m | 4.93 m x Measurements not available | |
| Main Level | Family Room | 4.5 m | 3.35 m | 4.5 m x 3.35 m |
https://www.realtor.ca/real-estate/27814552/8-601-shoreline-drive-mississauga-cooksville-cooksville
Contact Us
Contact us for more information
Helen Wang
Salesperson
217 Speers Road Unit 5
Oakville, Ontario L6K 0J3
(905) 338-3737
(905) 338-7351
www.condoassignment.ca/

















