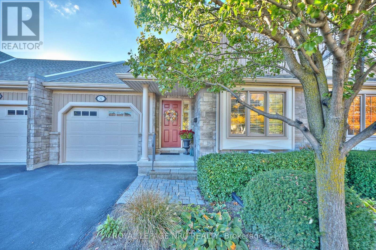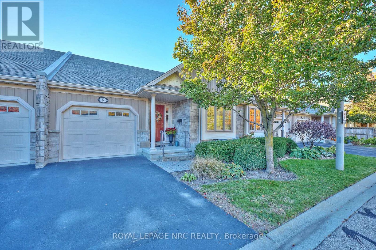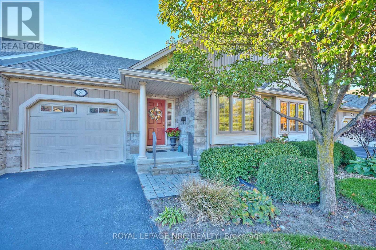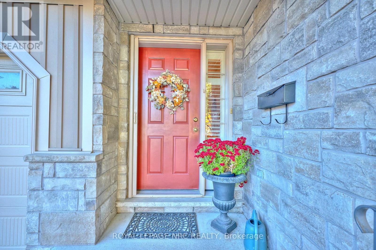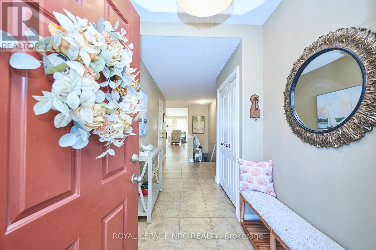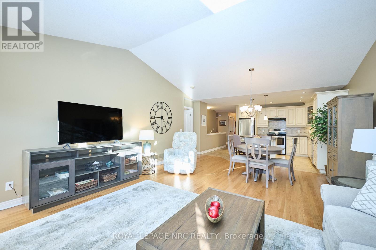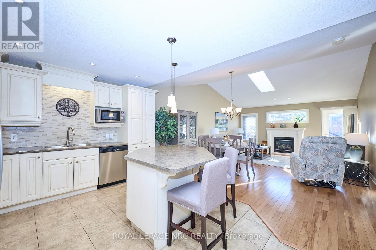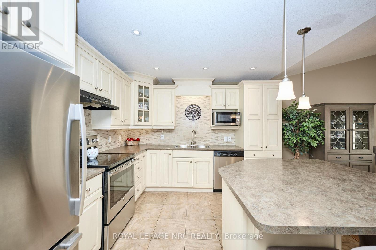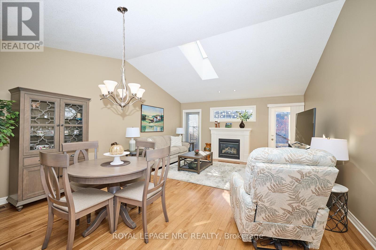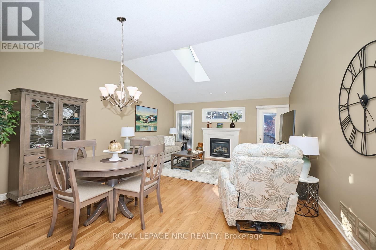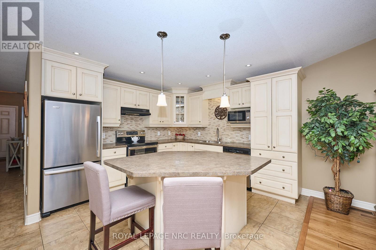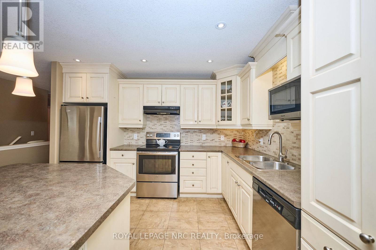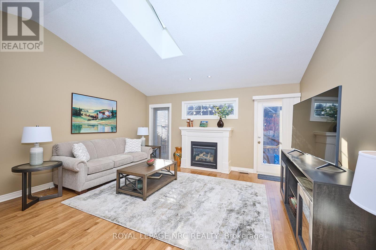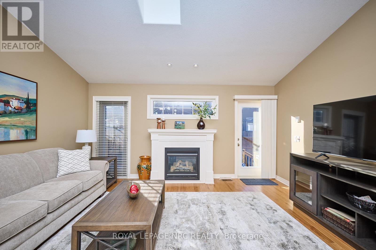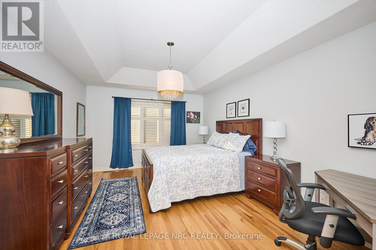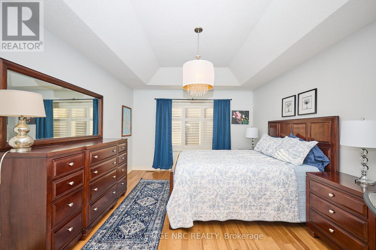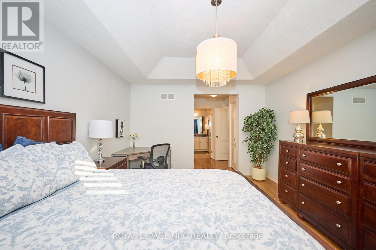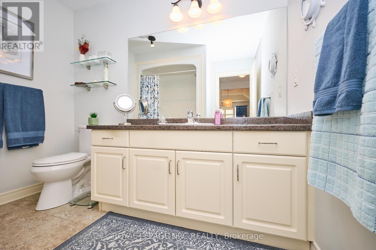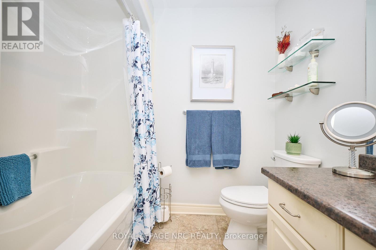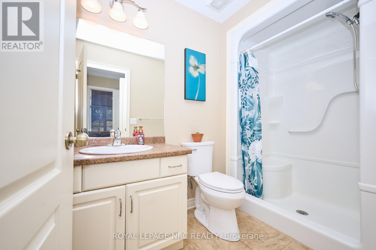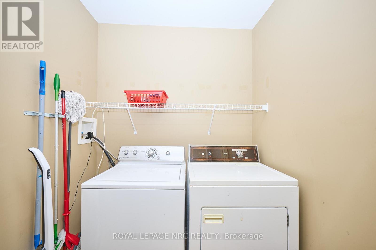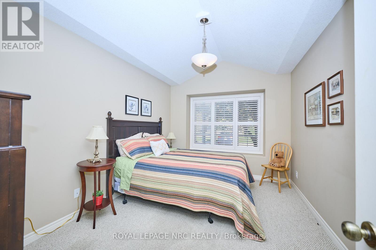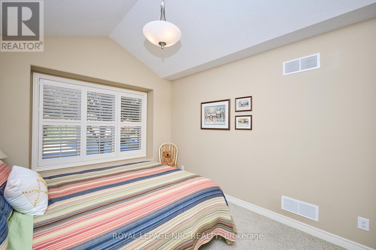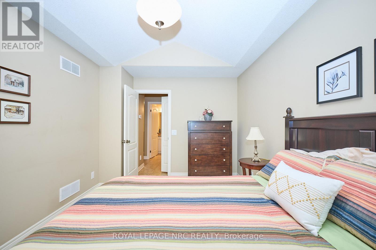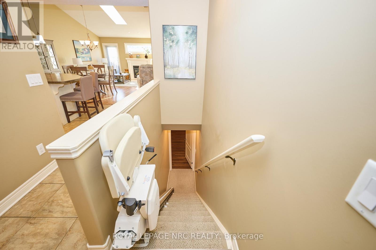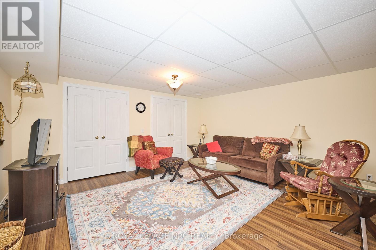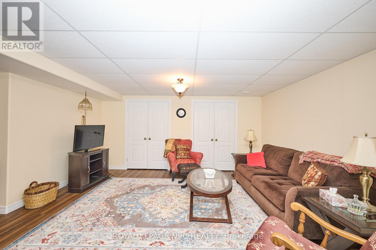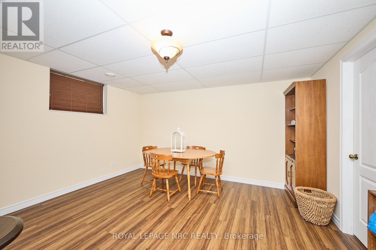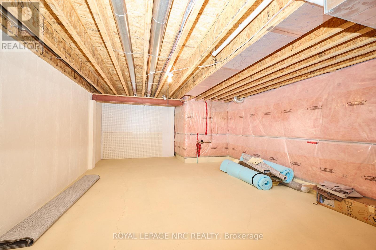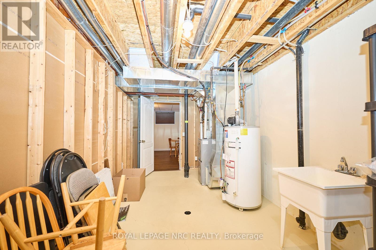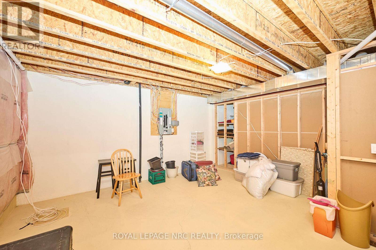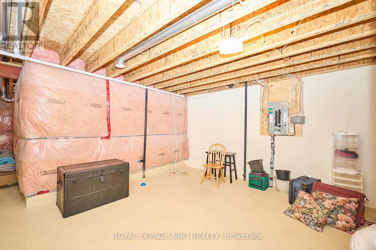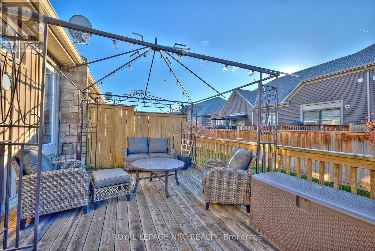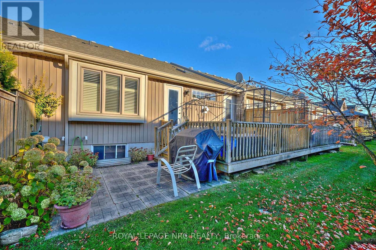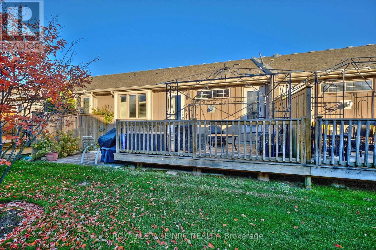8 - 603 Welland Avenue St. Catharines, Ontario L2M 0A6
$639,000Maintenance, Cable TV, Parking
$228 Monthly
Maintenance, Cable TV, Parking
$228 MonthlyWelcome to your dream home! This luxurious bungalow townhome with an attached single-car garage is perfectly situated in the highly sought-after Brookwood Terrace community. Offering an exquisite blend of style, comfort, and convenience, this home delivers the best in modern, carefree living.Step inside to an open-concept design ideal for entertaining. Gorgeous hardwood floors, vaulted ceilings, and abundant natural light from large windows and a skylight create an inviting and elegant atmosphere. The Elmwood gourmet kitchen is a true showstopper - featuring a stunning island, premium stainless steel appliances, pot lighting, and ample storage for all your culinary needs.Unwind in the great room beside a cozy gas fireplace, or step out onto the large back deck with adjacent patio and enjoy the peace and privacy of your beautifully landscaped backyard.The primary bedroom is a serene retreat complete with a walk-in closet and 3-piece ensuite, while the second bedroom offers generous space and natural light. The partially finished basement features a bedroom/living room, and rough-in for a third bathroom - ready to make your own.Enjoy everyday convenience with main floor laundry, central vac, gas bbq, stair chair for those with mobility issues, brand new ac unit, and low-maintenance living. Brookwood Terrace residents benefit from yard maintenance, landscaping, snow removal, and private garbage collection - all included in the low monthly condo fee.Ideally located near the canal pathway, shopping, highway access, and just minutes from wine country and local theatres, this home offers the perfect balance of tranquility and vibrant lifestyle opportunities.Don't miss your chance to own this exceptional Brookwood Terrace bungalow - where luxury, comfort, and convenience meet. Schedule your private showing today and fall in love with your new home! (id:50886)
Property Details
| MLS® Number | X12486606 |
| Property Type | Single Family |
| Community Name | 444 - Carlton/Bunting |
| Amenities Near By | Public Transit, Schools |
| Community Features | Pets Allowed With Restrictions |
| Features | Cul-de-sac |
| Parking Space Total | 2 |
Building
| Bathroom Total | 2 |
| Bedrooms Above Ground | 2 |
| Bedrooms Total | 2 |
| Age | 6 To 10 Years |
| Amenities | Visitor Parking |
| Appliances | Central Vacuum, Dishwasher, Dryer, Stove, Washer, Refrigerator |
| Architectural Style | Bungalow |
| Basement Development | Partially Finished |
| Basement Type | Full (partially Finished) |
| Cooling Type | Central Air Conditioning |
| Exterior Finish | Brick, Vinyl Siding |
| Fireplace Present | Yes |
| Fireplace Total | 1 |
| Heating Fuel | Electric |
| Heating Type | Forced Air |
| Stories Total | 1 |
| Size Interior | 1,600 - 1,799 Ft2 |
| Type | Row / Townhouse |
Parking
| Attached Garage | |
| Garage |
Land
| Acreage | No |
| Land Amenities | Public Transit, Schools |
| Zoning Description | R3 |
Rooms
| Level | Type | Length | Width | Dimensions |
|---|---|---|---|---|
| Main Level | Primary Bedroom | 4.72 m | 3.48 m | 4.72 m x 3.48 m |
| Main Level | Bedroom 2 | 4.04 m | 2.87 m | 4.04 m x 2.87 m |
| Main Level | Kitchen | 4.57 m | 3.4 m | 4.57 m x 3.4 m |
| Main Level | Great Room | 4.7 m | 3.63 m | 4.7 m x 3.63 m |
| Main Level | Laundry Room | 2.94 m | 3.48 m | 2.94 m x 3.48 m |
| Main Level | Bathroom | 2.78 m | 3.98 m | 2.78 m x 3.98 m |
| Main Level | Bathroom | 2.78 m | 3.98 m | 2.78 m x 3.98 m |
| Main Level | Dining Room | 4.7 m | 2.03 m | 4.7 m x 2.03 m |
Contact Us
Contact us for more information
Mellissa Judge-Woods
Salesperson
4850 Dorchester Road #b
Niagara Falls, Ontario L2E 6N9
(905) 357-3000
www.nrcrealty.ca/

