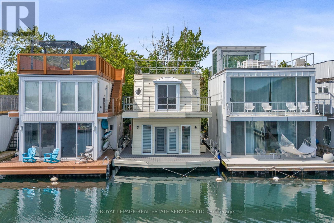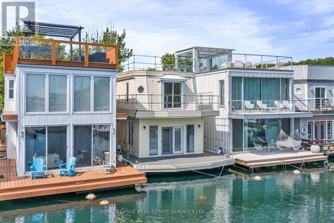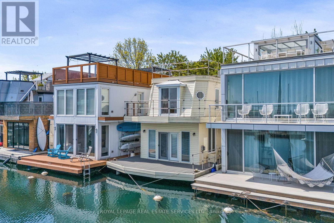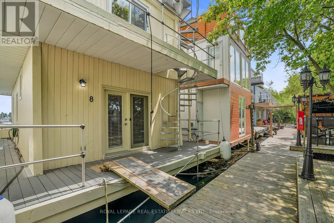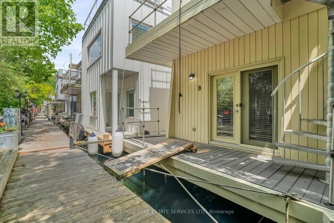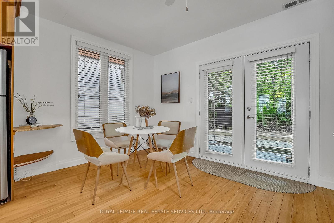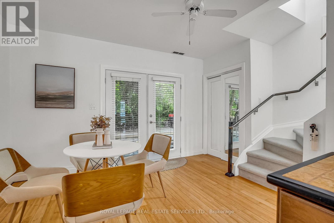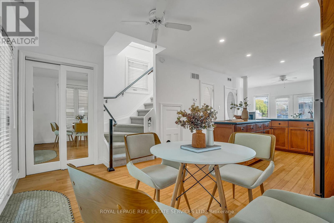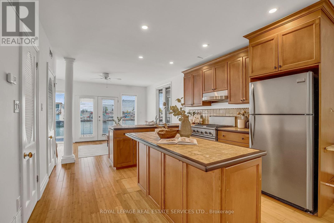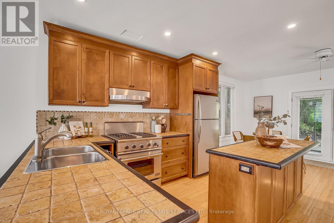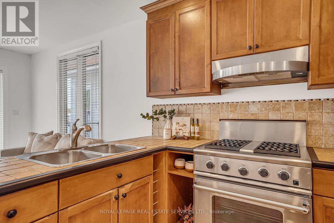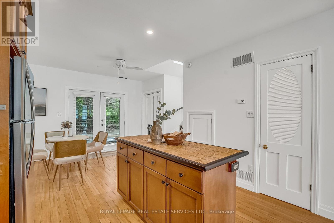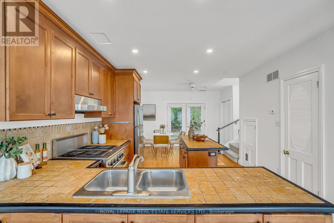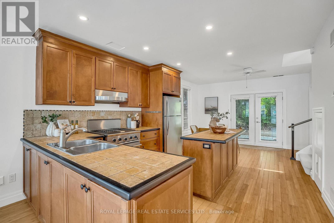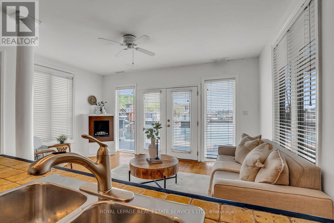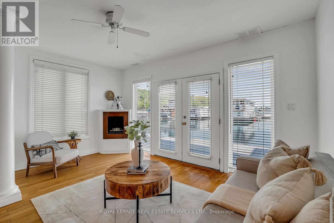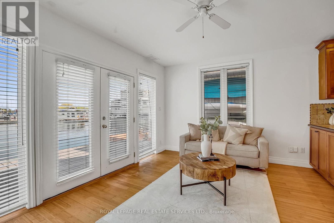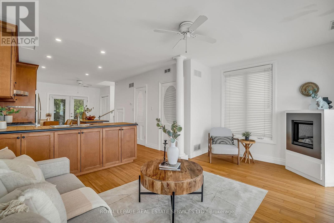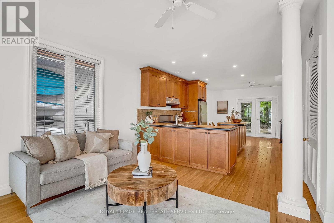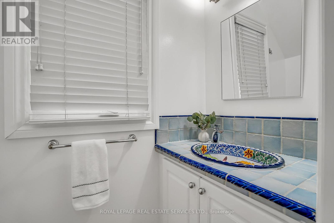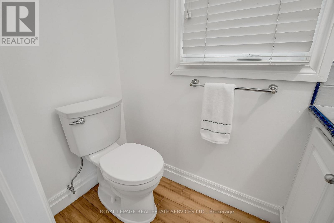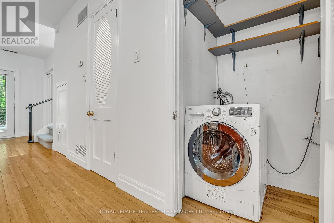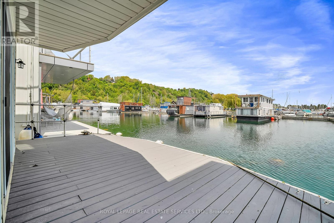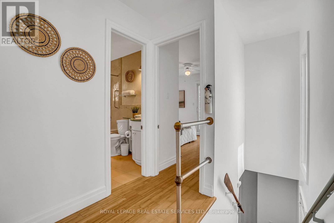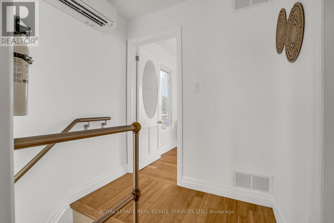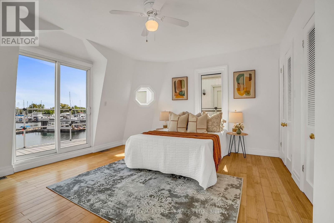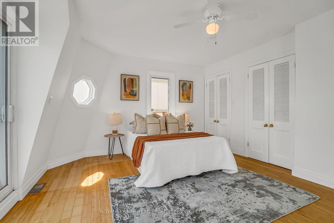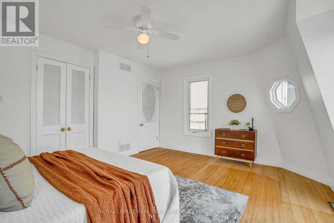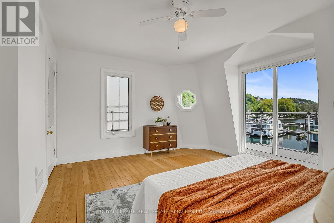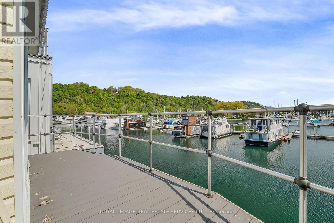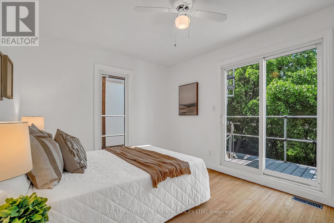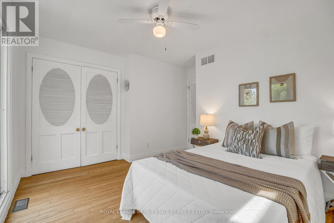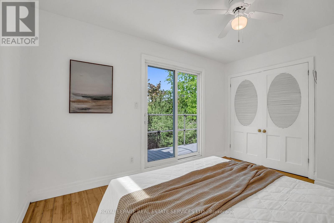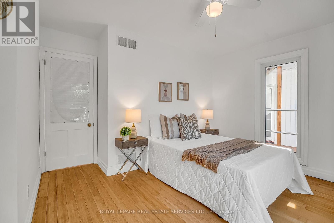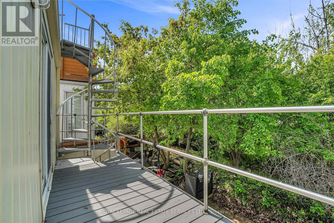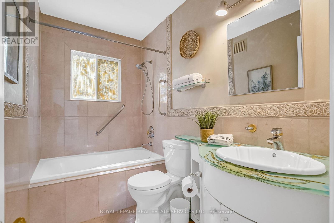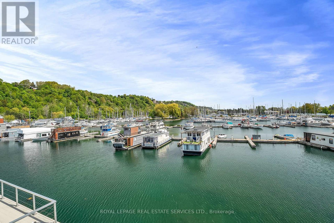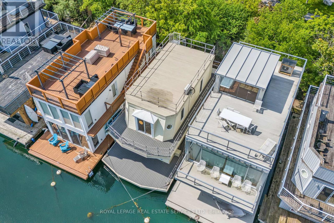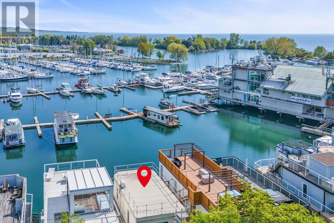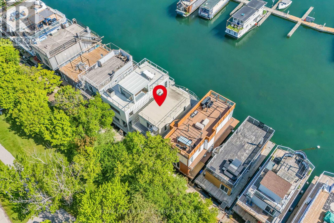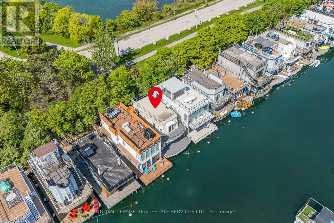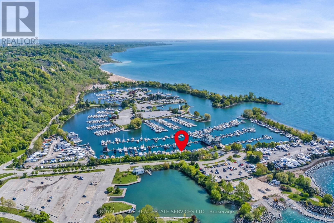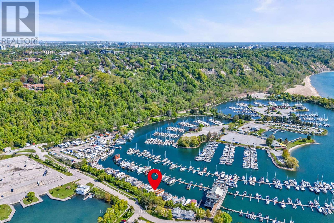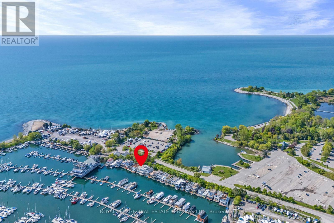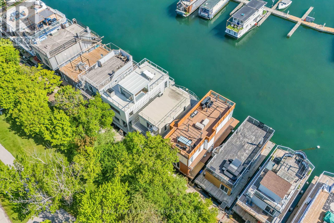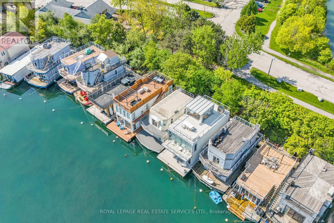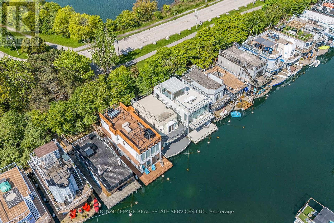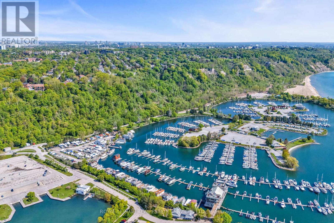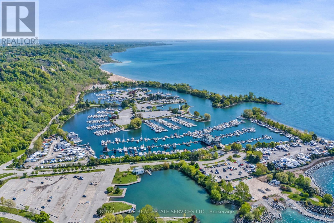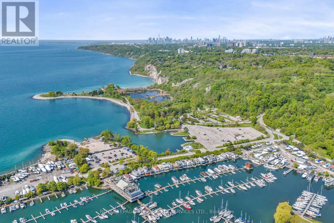8 - 7 Brimley Road S Toronto, Ontario M1M 3W3
$759,000
Not many Torontonians know about this hidden treasure tucked away in the waterfront float homes community. You can live there year-round, unaware that you are in the big city. The two-story house has two bedrooms, one regular bathroom with a tub and one powder room. On each level there is an access to the deck with breath taking view of the lake and far away vistas. Main floor has an open concept kitchen combined with a living and dining area. This is a fully functional home, with the spectacular calming presence of the lake. To fully appreciate its uniqueness, you need to come and experience this amazing location, see the view of the lake and the entire Bluffers Park. Close to a Go Station, nearby stores on Kingston with easy access to downtown Toronto! (id:50886)
Property Details
| MLS® Number | E12342577 |
| Property Type | Single Family |
| Community Name | Cliffcrest |
| Amenities Near By | Beach, Park, Marina |
| Community Features | Fishing |
| Easement | Other |
| Features | Irregular Lot Size |
| Parking Space Total | 2 |
| Structure | Deck, Patio(s) |
| View Type | View, Lake View, View Of Water, Direct Water View, Unobstructed Water View |
| Water Front Type | Waterfront |
Building
| Bathroom Total | 2 |
| Bedrooms Above Ground | 2 |
| Bedrooms Total | 2 |
| Age | 16 To 30 Years |
| Appliances | Water Heater, Dryer, Stove, Washer, Window Coverings, Refrigerator |
| Construction Style Other | Manufactured |
| Cooling Type | Wall Unit |
| Exterior Finish | Vinyl Siding |
| Fireplace Present | Yes |
| Flooring Type | Bamboo |
| Foundation Type | Insulated Concrete Forms |
| Half Bath Total | 1 |
| Heating Fuel | Electric |
| Heating Type | Forced Air |
| Stories Total | 2 |
| Size Interior | 700 - 1,100 Ft2 |
| Type | Modular |
| Utility Water | Municipal Water |
Parking
| No Garage |
Land
| Access Type | Marina Docking, Private Docking |
| Acreage | No |
| Land Amenities | Beach, Park, Marina |
| Sewer | Septic System |
| Size Depth | 46 Ft ,3 In |
| Size Frontage | 22 Ft |
| Size Irregular | 22 X 46.3 Ft |
| Size Total Text | 22 X 46.3 Ft |
Rooms
| Level | Type | Length | Width | Dimensions |
|---|---|---|---|---|
| Second Level | Primary Bedroom | 4.67 m | 3.51 m | 4.67 m x 3.51 m |
| Second Level | Bedroom 2 | 3.91 m | 3.1 m | 3.91 m x 3.1 m |
| Main Level | Living Room | 4.67 m | 3.4 m | 4.67 m x 3.4 m |
| Main Level | Dining Room | 3.51 m | 2.79 m | 3.51 m x 2.79 m |
| Main Level | Kitchen | 3.51 m | 3.2 m | 3.51 m x 3.2 m |
https://www.realtor.ca/real-estate/28728889/8-7-brimley-road-s-toronto-cliffcrest-cliffcrest
Contact Us
Contact us for more information
Joanna Gorka
Broker
(416) 487-4311
4025 Yonge Street Suite 103
Toronto, Ontario M2P 2E3
(416) 487-4311
(416) 487-3699

