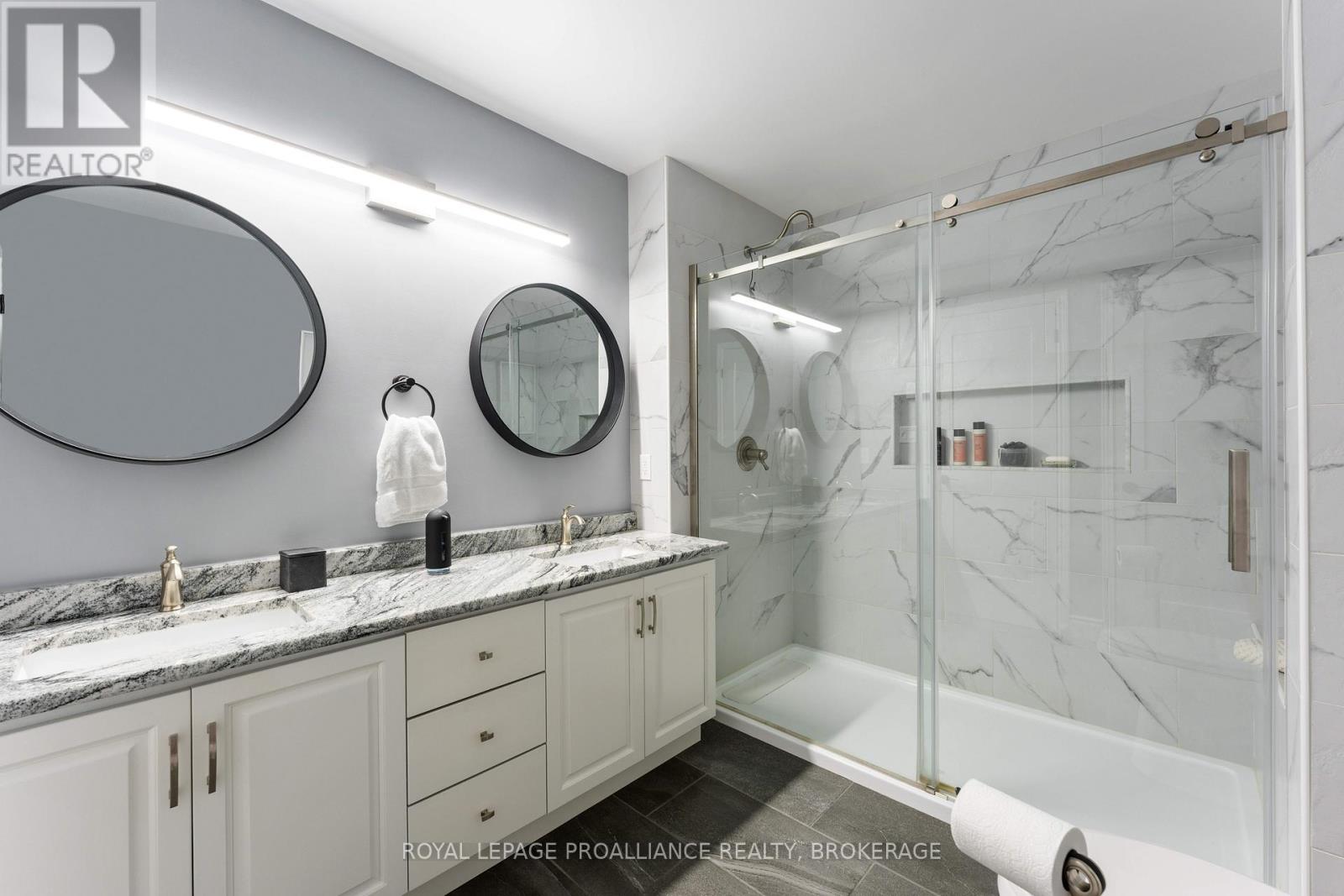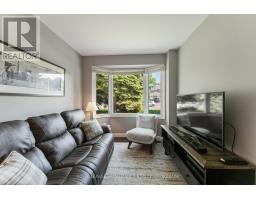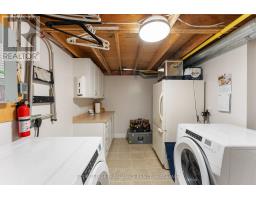8 - 701 Davis Drive Kingston, Ontario K7M 7X5
$539,900Maintenance, Parking
$550 Monthly
Maintenance, Parking
$550 MonthlyWelcome to 701 Davis Drive a beautifully upgraded & meticulously maintained 2 storey townhome condominium boasting close to 1900 sq ft. Showcasing an inviting layout, this property features engineered hardwood, tile, & carpet flooring throughout, modernized lighting & fixtures, upgraded kitchen with granite countertops, high-end appliances, & stylish cabinetry. The home offers four updated bathrooms, enhanced with granite vanities & an elegant ensuite shower, while thoughtful touches like custom built-in storage, natural gas fireplace, & a remote-controlled deck awning add both function & comfort. Exterior upgrades include a refreshed deck (2023/2024), new exterior lighting, additional attic insulation, & EV hookup all set on a great lot with no rear neighbors, perfect for entertaining. Backing onto greenspace & located close to excellent schools, parks, & amenities, this turnkey property offers exceptional lifestyle & value in one of Kingston's most convenient areas. (id:50886)
Property Details
| MLS® Number | X12215655 |
| Property Type | Single Family |
| Community Name | 35 - East Gardiners Rd |
| Amenities Near By | Park, Schools |
| Community Features | Pet Restrictions, School Bus |
| Equipment Type | Water Heater - Gas |
| Parking Space Total | 3 |
| Rental Equipment Type | Water Heater - Gas |
Building
| Bathroom Total | 4 |
| Bedrooms Above Ground | 3 |
| Bedrooms Total | 3 |
| Amenities | Fireplace(s) |
| Appliances | Garage Door Opener Remote(s), Water Heater, Water Meter, Dishwasher, Dryer, Microwave, Stove, Washer, Wine Fridge, Refrigerator |
| Basement Development | Finished |
| Basement Type | Full (finished) |
| Cooling Type | Central Air Conditioning |
| Exterior Finish | Aluminum Siding, Brick |
| Fireplace Present | Yes |
| Fireplace Total | 1 |
| Foundation Type | Block |
| Half Bath Total | 2 |
| Heating Fuel | Natural Gas |
| Heating Type | Forced Air |
| Stories Total | 2 |
| Size Interior | 1,800 - 1,999 Ft2 |
| Type | Row / Townhouse |
Parking
| Attached Garage | |
| Garage |
Land
| Acreage | No |
| Land Amenities | Park, Schools |
Rooms
| Level | Type | Length | Width | Dimensions |
|---|---|---|---|---|
| Second Level | Primary Bedroom | 5.42 m | 6.52 m | 5.42 m x 6.52 m |
| Second Level | Bathroom | 2.4 m | 3.03 m | 2.4 m x 3.03 m |
| Second Level | Bedroom | 3.19 m | 4.99 m | 3.19 m x 4.99 m |
| Second Level | Bathroom | 3.19 m | 1.55 m | 3.19 m x 1.55 m |
| Second Level | Bedroom | 4.13 m | 4.49 m | 4.13 m x 4.49 m |
| Basement | Recreational, Games Room | 6.06 m | 7 m | 6.06 m x 7 m |
| Basement | Laundry Room | 2.71 m | 4.62 m | 2.71 m x 4.62 m |
| Basement | Bathroom | 2.48 m | 1.33 m | 2.48 m x 1.33 m |
| Main Level | Living Room | 3.1 m | 5.15 m | 3.1 m x 5.15 m |
| Main Level | Dining Room | 3.44 m | 3.93 m | 3.44 m x 3.93 m |
| Main Level | Kitchen | 3.12 m | 5.09 m | 3.12 m x 5.09 m |
| Main Level | Eating Area | 3.12 m | 1.98 m | 3.12 m x 1.98 m |
| Main Level | Bathroom | 2.36 m | 1.91 m | 2.36 m x 1.91 m |
Contact Us
Contact us for more information
Krishan Nathan
Broker
www.youtube.com/embed/SMHRhAI_uAA
ngroup.ca/
80 Queen St
Kingston, Ontario K7K 6W7
(613) 544-4141
www.discoverroyallepage.ca/





































































































