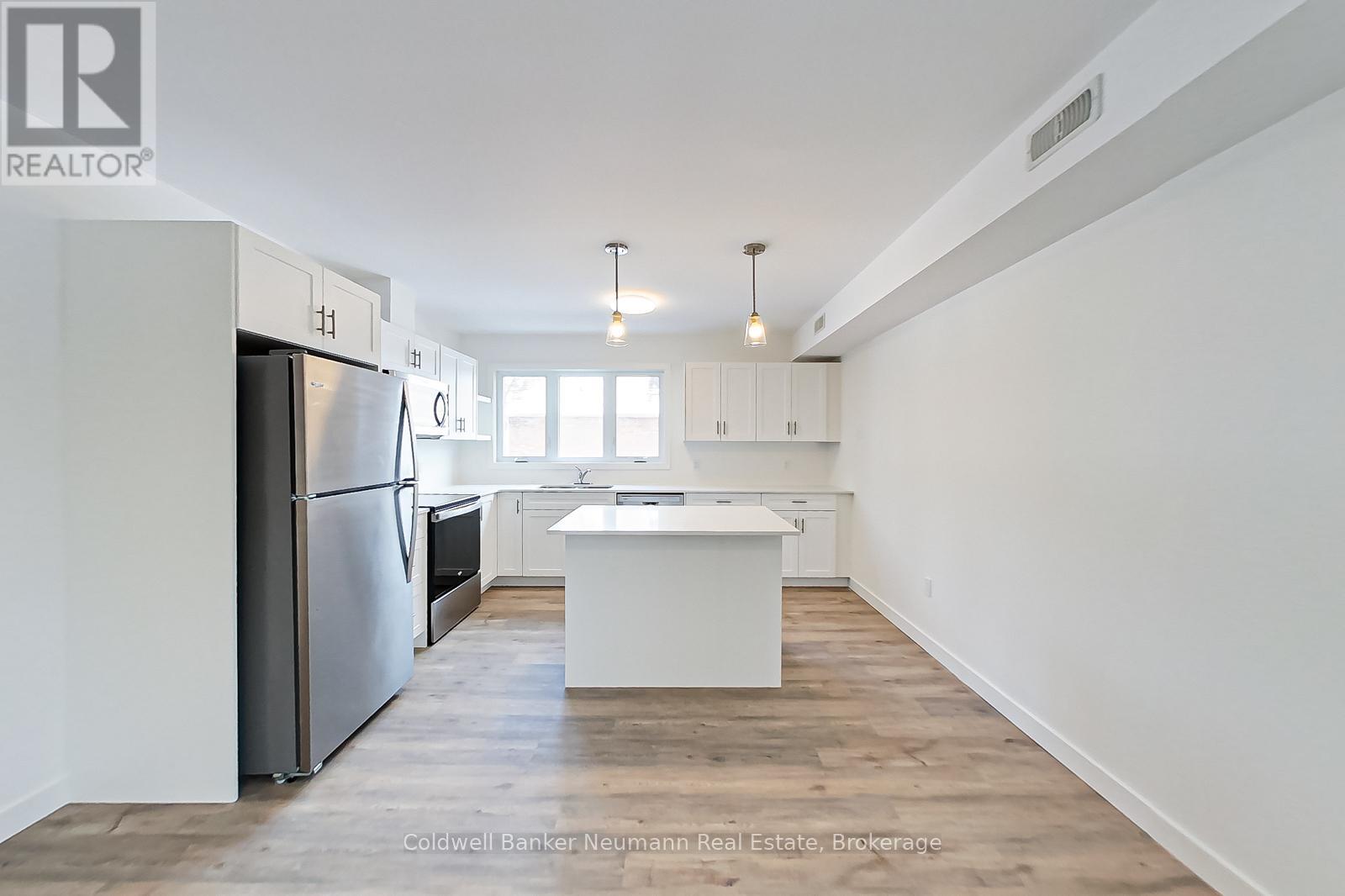8 - 740 10th Street W Owen Sound, Ontario N4K 3S1
$2,150 Monthly
Premium End Unit Rental Available June 1st. Incentive: Second Month Free! Don't miss your chance to move into this beautifully finished end unit, available June 1st with a move-in incentive. This bright and spacious unit features quartz countertops, stainless steel appliances, luxury vinyl plank flooring (completely carpet-free), in-suite laundry, and central air conditioning. With two large bedrooms, one bathroom, and an open-concept living and dining area filled with natural light, this space offers both comfort and style. Located in the heart of Owen Sound on 10th Street, you're just steps away from shopping, groceries, Tim Hortons, and convenient public transit access. One parking space is included, along with access to a shared outdoor patio area. This is a fantastic lease opportunity you don't want to miss. (id:50886)
Property Details
| MLS® Number | X12127362 |
| Property Type | Multi-family |
| Community Name | Owen Sound |
| Amenities Near By | Public Transit |
| Features | In Suite Laundry |
| Parking Space Total | 1 |
Building
| Bathroom Total | 1 |
| Bedrooms Above Ground | 2 |
| Bedrooms Total | 2 |
| Age | 0 To 5 Years |
| Amenities | Separate Heating Controls, Separate Electricity Meters |
| Appliances | Dishwasher, Dryer, Freezer, Hood Fan, Washer, Refrigerator |
| Cooling Type | Central Air Conditioning |
| Exterior Finish | Hardboard, Stone |
| Foundation Type | Stone |
| Heating Fuel | Natural Gas |
| Heating Type | Forced Air |
| Size Interior | 700 - 1,100 Ft2 |
| Type | Other |
| Utility Water | Municipal Water |
Parking
| No Garage |
Land
| Acreage | No |
| Land Amenities | Public Transit |
| Sewer | Sanitary Sewer |
| Size Depth | 184 Ft ,3 In |
| Size Frontage | 78 Ft |
| Size Irregular | 78 X 184.3 Ft |
| Size Total Text | 78 X 184.3 Ft |
Rooms
| Level | Type | Length | Width | Dimensions |
|---|---|---|---|---|
| Main Level | Kitchen | 1.82 m | 3.87 m | 1.82 m x 3.87 m |
| Main Level | Living Room | 3.87 m | 5.45 m | 3.87 m x 5.45 m |
| Main Level | Bedroom | 3.81 m | 2.71 m | 3.81 m x 2.71 m |
| Main Level | Bedroom 2 | 3.81 m | 2.74 m | 3.81 m x 2.74 m |
| Main Level | Bathroom | 1.52 m | 2.68 m | 1.52 m x 2.68 m |
Utilities
| Cable | Available |
| Sewer | Installed |
https://www.realtor.ca/real-estate/28266570/8-740-10th-street-w-owen-sound-owen-sound
Contact Us
Contact us for more information
Holly Fischer
Salesperson
www.homewithholls.com/
www.instagram.com/homewithholls/
824 Gordon Street
Guelph, Ontario N1G 1Y7
(519) 821-3600
(519) 821-3660
www.cbn.on.ca/

































