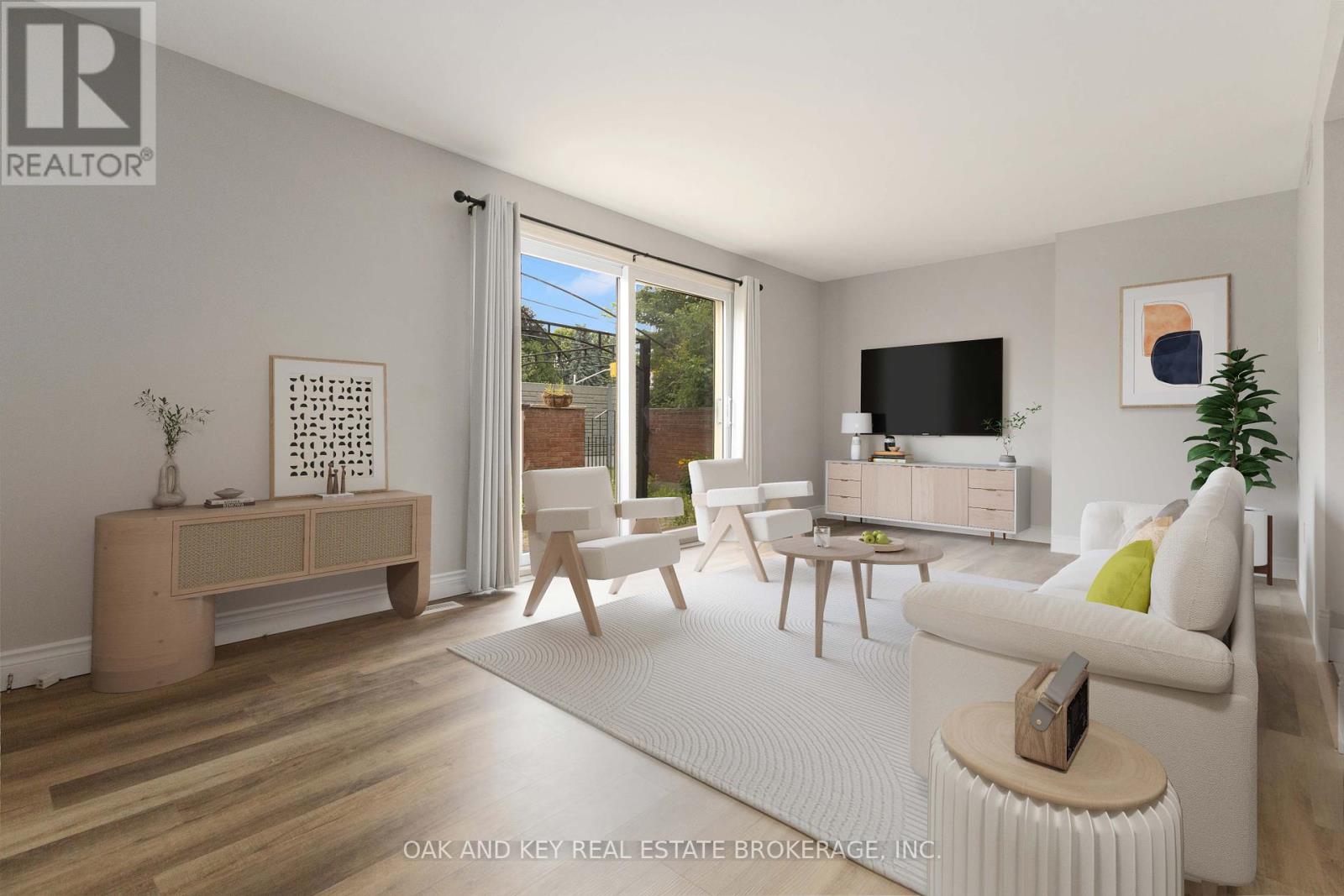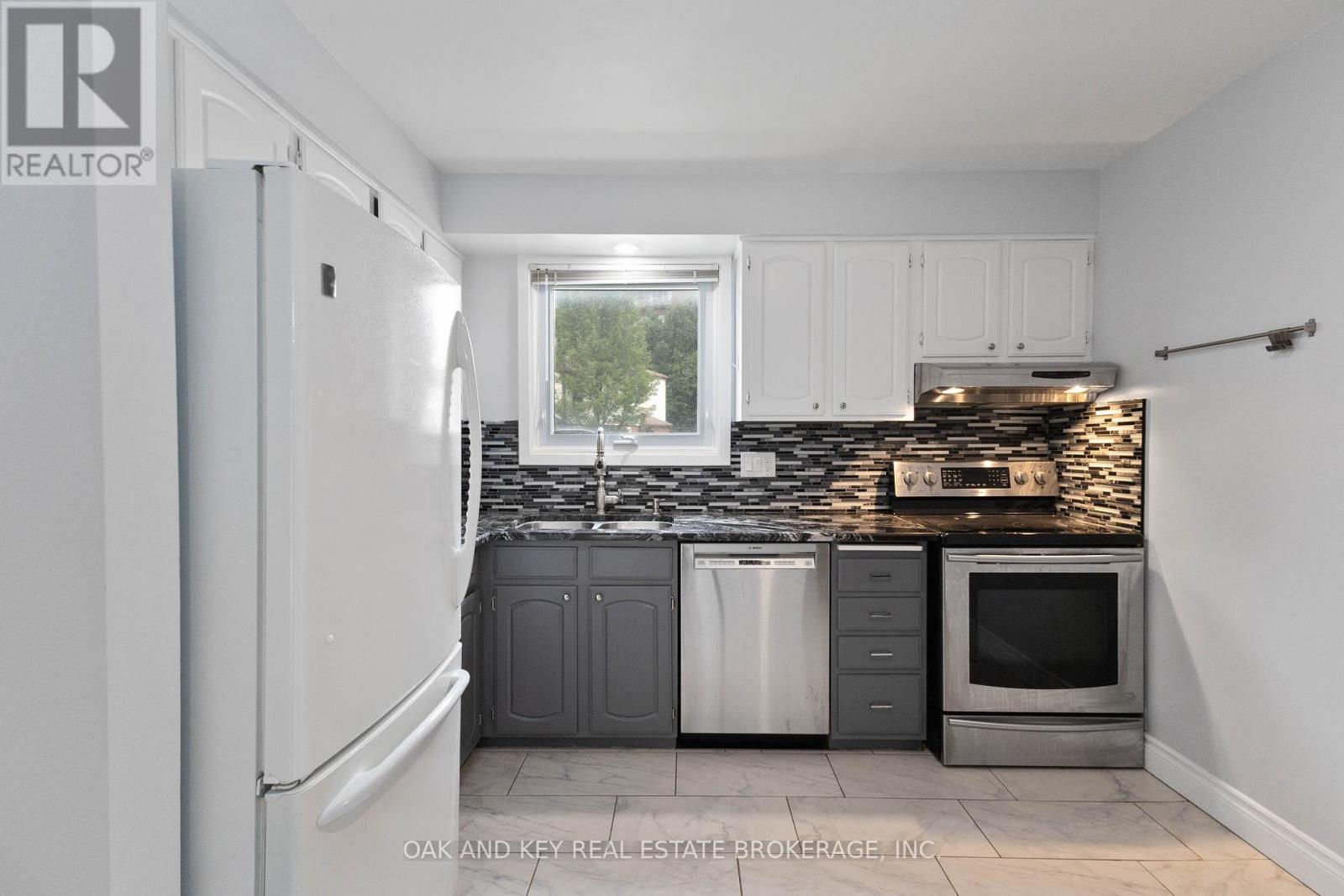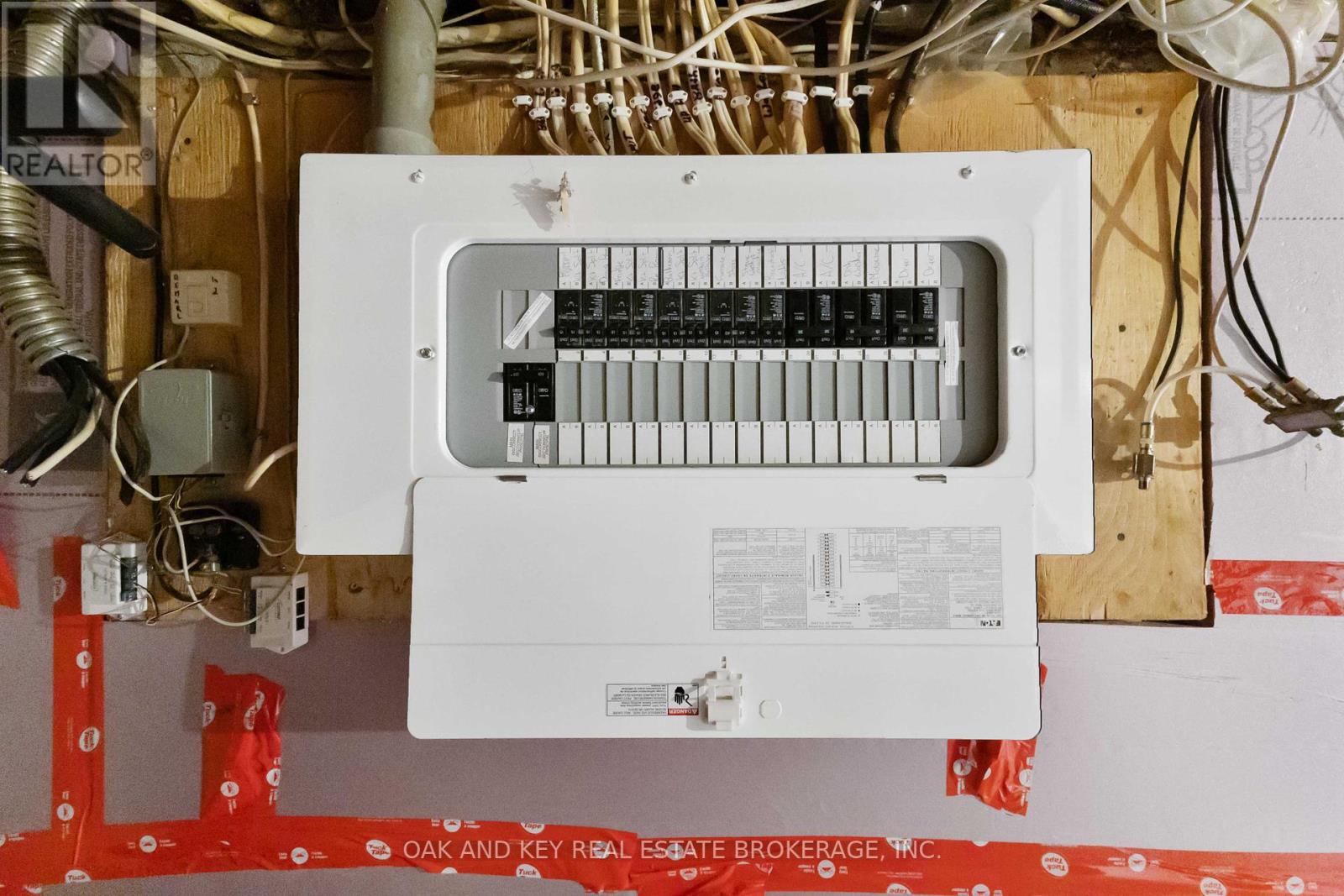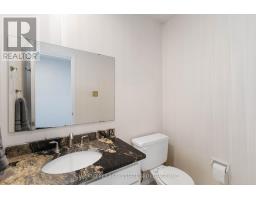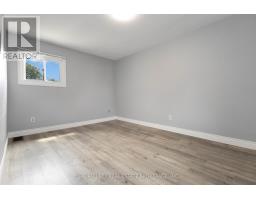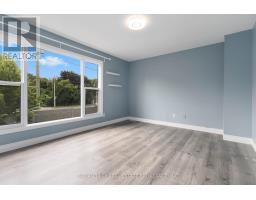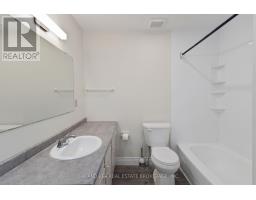8 - 770 Fanshawe Park Road London, Ontario N5X 1L5
$469,900Maintenance, Water
$472.46 Monthly
Maintenance, Water
$472.46 MonthlyUpdated 3 bedroom 2.5 bath condo with Ensuite, boasting over 1,500 sq ft of living space is perfect for a growing family. The door opens into a bright and airy foyer and living area flooded with natural light from oversized south facing doors. On the main level you'll also find a powder room, stone top kitchen, and a generous dining space. Upstairs the highlights include 2 spare bedrooms, bath and a generous primary bedroom that boasts a private ensuite. Additional features include a private, enclosed terrace for outdoor relaxation, a fully finished basement with spaces for entertainment and private community pool. It is ideally located close to essential shopping, public transportation, Masonville Mall, University Hospital, and Western University. Lots of visitor Parking, amazing neighbors. Not overcrowded with vehicles. (id:50886)
Property Details
| MLS® Number | X9365093 |
| Property Type | Single Family |
| Community Name | North C |
| AmenitiesNearBy | Public Transit, Schools |
| CommunityFeatures | Pet Restrictions, School Bus |
| ParkingSpaceTotal | 2 |
| PoolType | Outdoor Pool |
Building
| BathroomTotal | 3 |
| BedroomsAboveGround | 3 |
| BedroomsTotal | 3 |
| Amenities | Visitor Parking |
| Appliances | Dishwasher, Dryer, Refrigerator, Stove |
| BasementDevelopment | Finished |
| BasementType | N/a (finished) |
| CoolingType | Central Air Conditioning |
| ExteriorFinish | Brick, Vinyl Siding |
| HalfBathTotal | 1 |
| HeatingFuel | Natural Gas |
| HeatingType | Forced Air |
| StoriesTotal | 2 |
| SizeInterior | 1399.9886 - 1598.9864 Sqft |
| Type | Row / Townhouse |
Parking
| Attached Garage |
Land
| Acreage | No |
| LandAmenities | Public Transit, Schools |
| ZoningDescription | R9-3, R5 |
Rooms
| Level | Type | Length | Width | Dimensions |
|---|---|---|---|---|
| Second Level | Bedroom | 4.34 m | 3.07 m | 4.34 m x 3.07 m |
| Second Level | Bedroom | 2.77 m | 4 m | 2.77 m x 4 m |
| Second Level | Bathroom | 2 m | 2.29 m | 2 m x 2.29 m |
| Second Level | Bedroom | 4 m | 3.61 m | 4 m x 3.61 m |
| Second Level | Bathroom | 2.77 m | 2.13 m | 2.77 m x 2.13 m |
| Basement | Utility Room | 3.2 m | 3.51 m | 3.2 m x 3.51 m |
| Basement | Recreational, Games Room | 6.4 m | 5.46 m | 6.4 m x 5.46 m |
| Main Level | Living Room | 3.45 m | 6.48 m | 3.45 m x 6.48 m |
| Main Level | Dining Room | 2.84 m | 3.18 m | 2.84 m x 3.18 m |
| Main Level | Foyer | 3.15 m | 3.43 m | 3.15 m x 3.43 m |
| Main Level | Kitchen | 3.3 m | 3.35 m | 3.3 m x 3.35 m |
| Main Level | Bathroom | 1.83 m | 1.35 m | 1.83 m x 1.35 m |
https://www.realtor.ca/real-estate/27459575/8-770-fanshawe-park-road-london-north-c
Interested?
Contact us for more information
Jacob Bodzek
Broker






