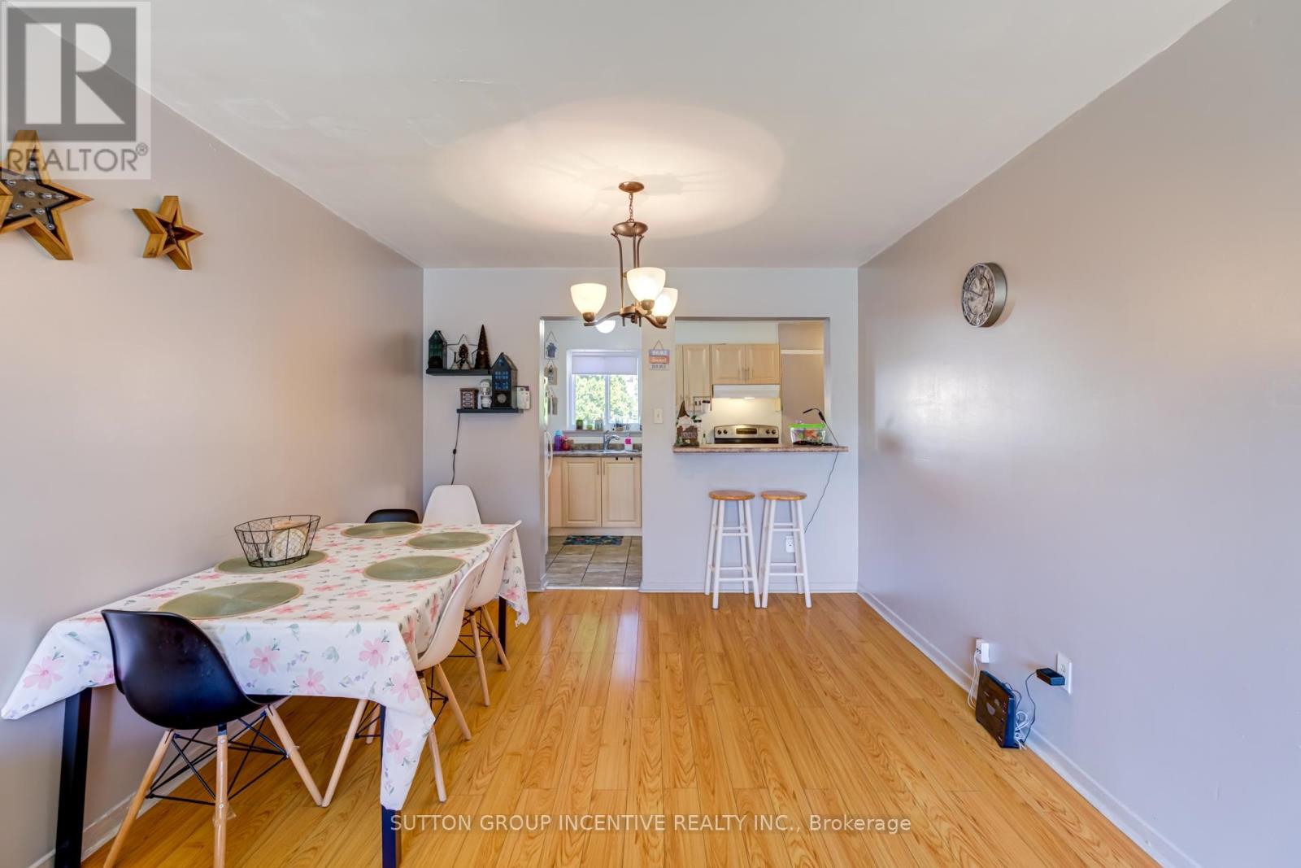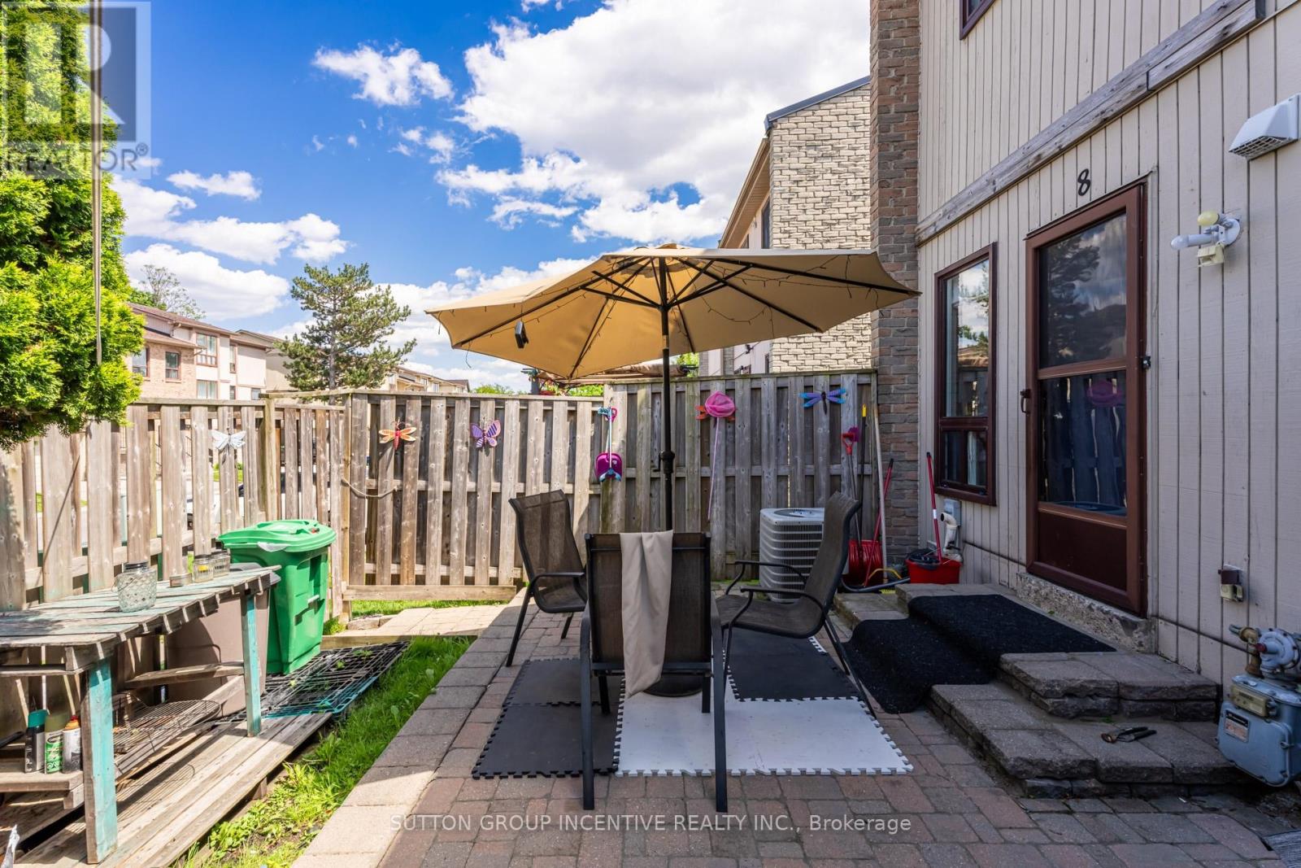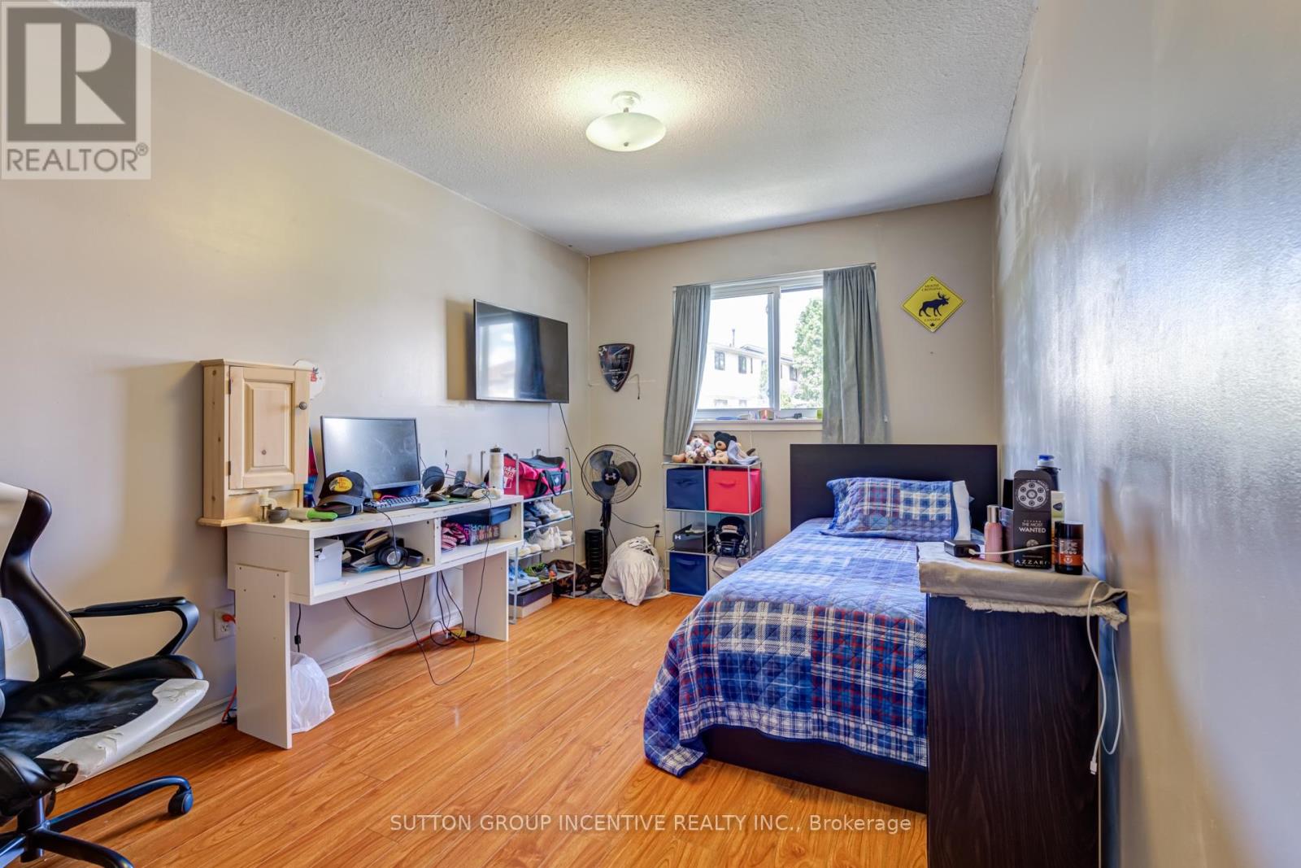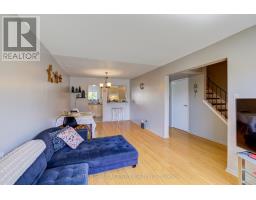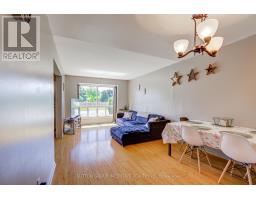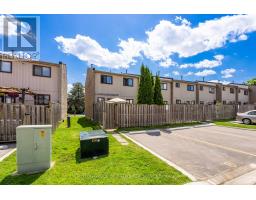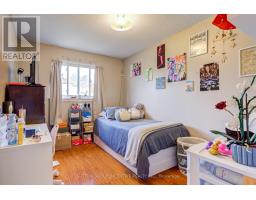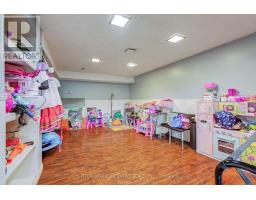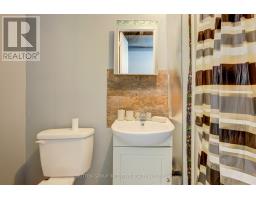8 - 8 Guildford Crescent Brampton (Central Park), Ontario L6S 3K2
3 Bedroom
3 Bathroom
Central Air Conditioning
Forced Air
$619,900Maintenance, Water, Insurance, Parking, Common Area Maintenance, Cable TV
$607.69 Monthly
Maintenance, Water, Insurance, Parking, Common Area Maintenance, Cable TV
$607.69 Monthly""END UNIT"" Spectacular Townhome Features spacious kitchen with updated cabinets and a walk out to a wonderful private patio.Great for summer time entertaining. Laminate and ceramic floors thru out. 3 Bathrooms. The Basement Is Finished With A Rec Room,Laundry, 3 Pcs Bath And A Utility Room. Internet and cable is included in the maintenance fees. Centrally Located Near Professors Lake. Close To Trinity Common, Hwy 410 (id:50886)
Property Details
| MLS® Number | W9349637 |
| Property Type | Single Family |
| Community Name | Central Park |
| CommunityFeatures | Pet Restrictions |
| ParkingSpaceTotal | 1 |
| Structure | Patio(s) |
Building
| BathroomTotal | 3 |
| BedroomsAboveGround | 3 |
| BedroomsTotal | 3 |
| Appliances | Water Heater, Dryer, Refrigerator, Stove, Washer |
| BasementDevelopment | Finished |
| BasementType | N/a (finished) |
| CoolingType | Central Air Conditioning |
| ExteriorFinish | Brick, Wood |
| FlooringType | Laminate, Ceramic |
| FoundationType | Block |
| HalfBathTotal | 1 |
| HeatingFuel | Natural Gas |
| HeatingType | Forced Air |
| StoriesTotal | 2 |
| Type | Row / Townhouse |
Land
| Acreage | No |
| ZoningDescription | Residential |
Rooms
| Level | Type | Length | Width | Dimensions |
|---|---|---|---|---|
| Second Level | Primary Bedroom | 4.84 m | 3.44 m | 4.84 m x 3.44 m |
| Second Level | Bedroom 2 | 4.64 m | 2.71 m | 4.64 m x 2.71 m |
| Second Level | Bedroom 3 | 3.56 m | 2.71 m | 3.56 m x 2.71 m |
| Lower Level | Recreational, Games Room | 6.78 m | 5.51 m | 6.78 m x 5.51 m |
| Main Level | Living Room | 7.25 m | 3.35 m | 7.25 m x 3.35 m |
| Main Level | Dining Room | 7.25 m | 3.35 m | 7.25 m x 3.35 m |
| Main Level | Kitchen | 5.57 m | 2.46 m | 5.57 m x 2.46 m |
| Main Level | Eating Area | 5.57 m | 2.46 m | 5.57 m x 2.46 m |
Interested?
Contact us for more information
Laurie Billard
Salesperson
Sutton Group Incentive Realty Inc.
1000 Innisfil Beach Road
Innisfil, Ontario L9S 2B5
1000 Innisfil Beach Road
Innisfil, Ontario L9S 2B5








