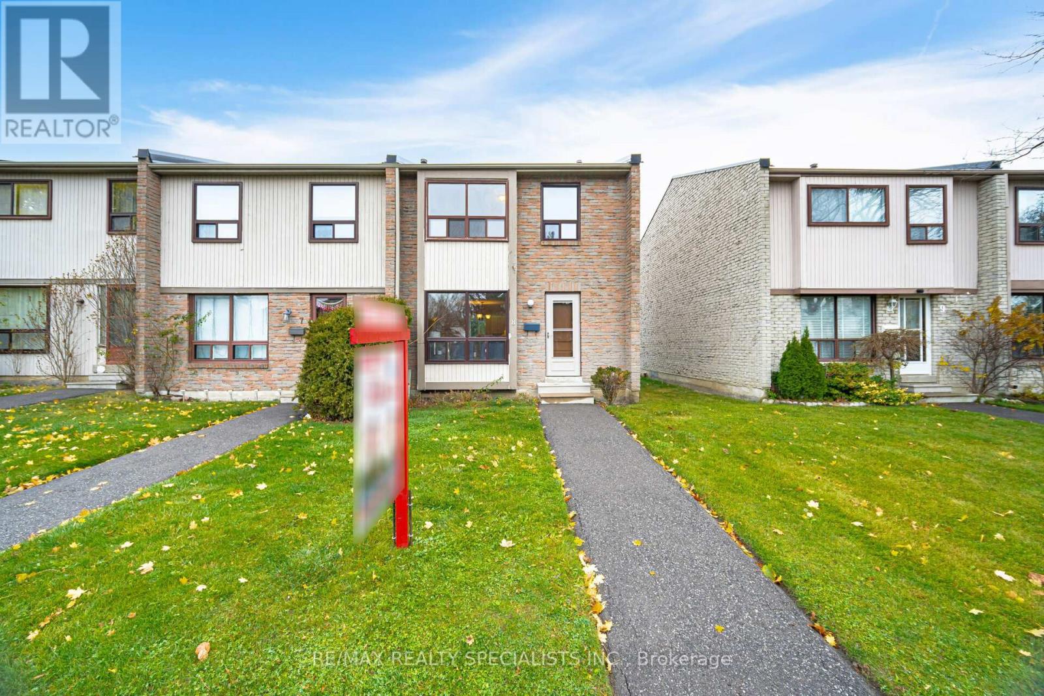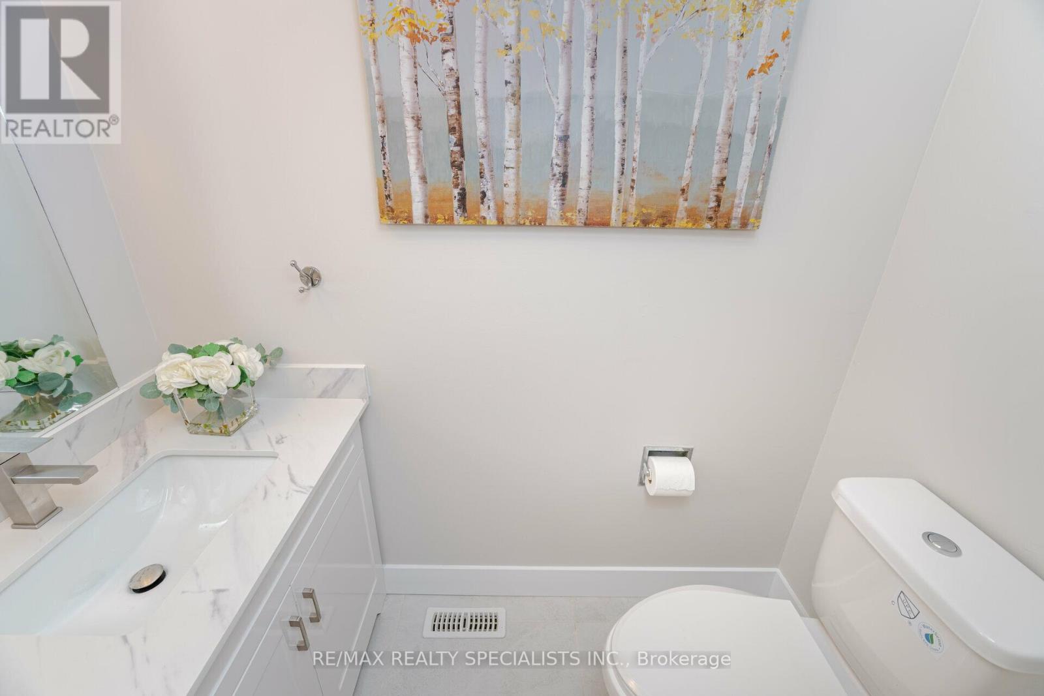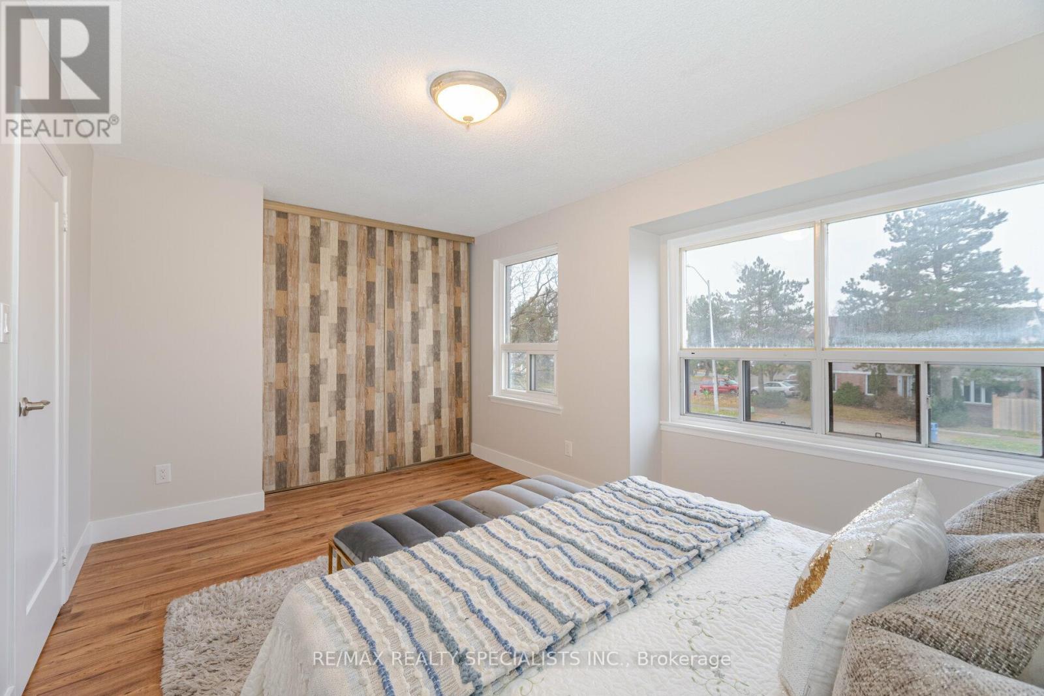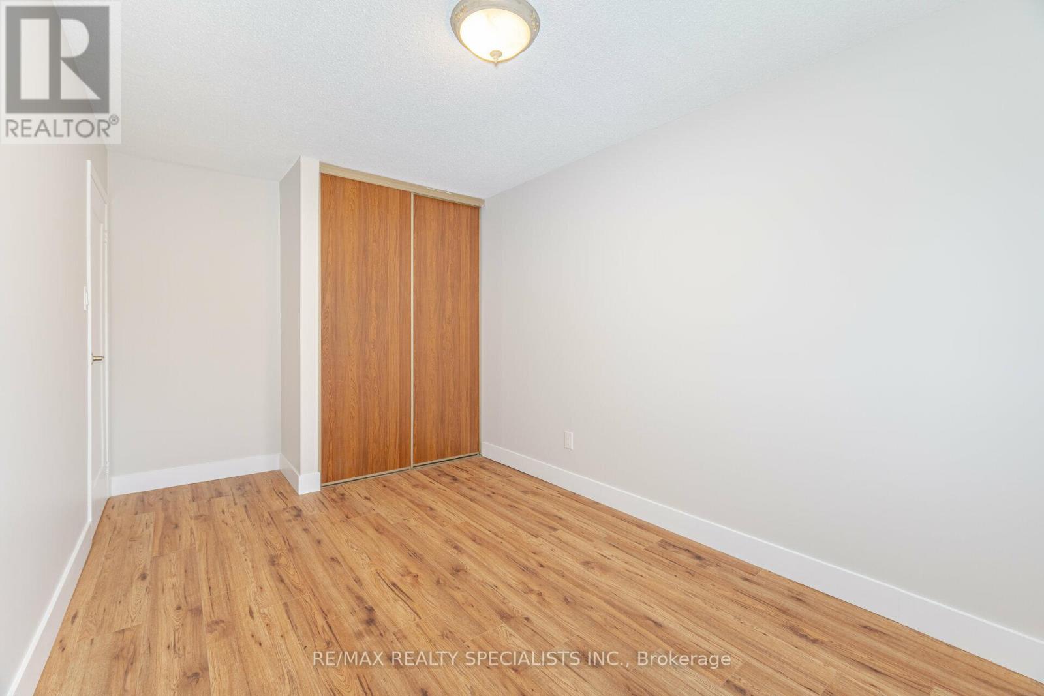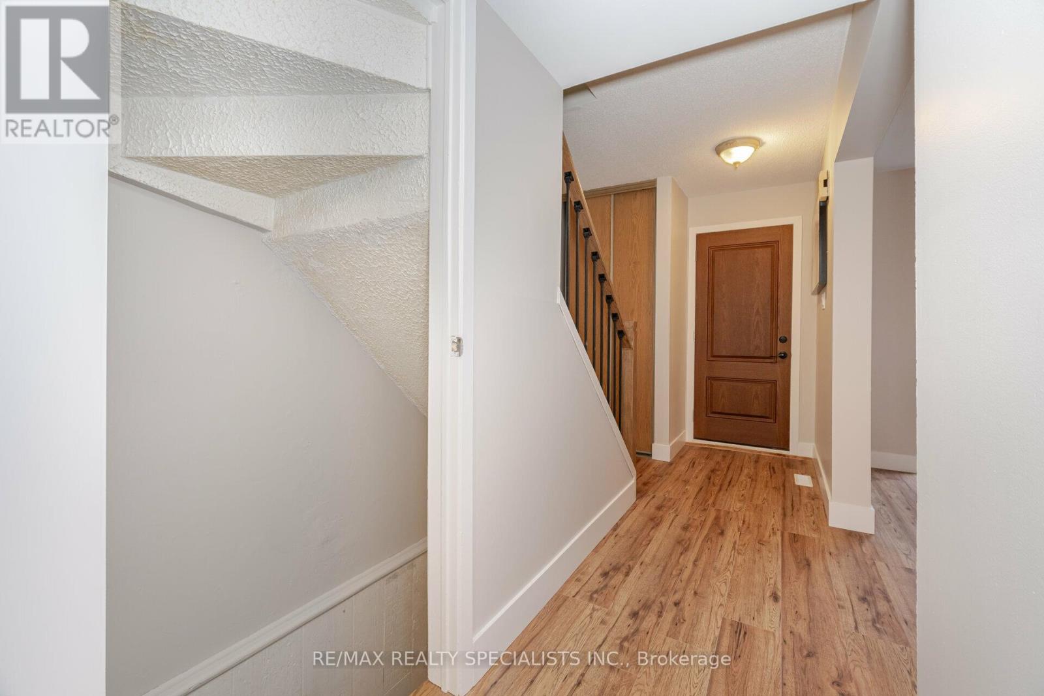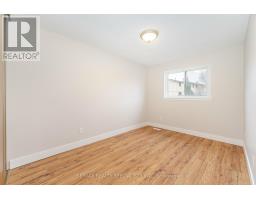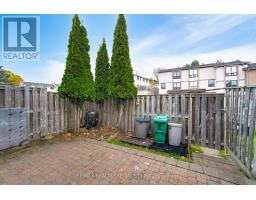8 - 8 Guildford Crescent Brampton, Ontario L6S 3K2
$654,900Maintenance, Water, Cable TV, Common Area Maintenance, Insurance, Parking
$607.69 Monthly
Maintenance, Water, Cable TV, Common Area Maintenance, Insurance, Parking
$607.69 MonthlyFully renovated and move-in-ready condo townhouse featuring 3+1 bedrooms and 3 bathrooms. The main floor boasts brand-new laminate flooring, a spacious living and dining area, a fully equipped kitchen with updated cabinets, and a breakfast area with a walkout to a private patio perfect for summer entertaining. The second floor offers 3 bright bedrooms with closets and a completely redone 3-piece bathroom featuring a new vanity and ceramic tile. Stylish oak stairs with modern metal pickets lead to a finished basement with a 3-piece bathroom, rec room, laundry, and utility room. Freshly painted throughout, this home showcases sleek one-panel interior doors and a new front door for added curb appeal. Both first and second-floor bathrooms have been upgraded, while the kitchen features fresh ceramic tiles. Don't miss this stunning property! Maintenance includes: Rogers cable, internet, water, building insurance, swimming pool, common areas grass cutting, snow removal and parking. **** EXTRAS **** Freshly Painted, New flooring, New tiles in Kitchen, Renovated Bath with New Vanity, New Interior and Front Doors. (id:50886)
Property Details
| MLS® Number | W10440515 |
| Property Type | Single Family |
| Community Name | Central Park |
| AmenitiesNearBy | Park, Public Transit, Hospital, Schools |
| CommunityFeatures | Pet Restrictions, School Bus |
| ParkingSpaceTotal | 1 |
Building
| BathroomTotal | 3 |
| BedroomsAboveGround | 3 |
| BedroomsBelowGround | 1 |
| BedroomsTotal | 4 |
| Appliances | Water Heater, Dryer, Refrigerator, Stove, Washer, Window Coverings |
| BasementDevelopment | Finished |
| BasementType | N/a (finished) |
| CoolingType | Central Air Conditioning |
| ExteriorFinish | Brick |
| FlooringType | Laminate, Ceramic |
| HalfBathTotal | 1 |
| HeatingFuel | Natural Gas |
| HeatingType | Forced Air |
| StoriesTotal | 2 |
| SizeInterior | 1199.9898 - 1398.9887 Sqft |
| Type | Row / Townhouse |
Land
| Acreage | No |
| LandAmenities | Park, Public Transit, Hospital, Schools |
Rooms
| Level | Type | Length | Width | Dimensions |
|---|---|---|---|---|
| Second Level | Primary Bedroom | 4.74 m | 3.44 m | 4.74 m x 3.44 m |
| Second Level | Bedroom 2 | 4.63 m | 2.7 m | 4.63 m x 2.7 m |
| Second Level | Bedroom 3 | 3.56 m | 2.7 m | 3.56 m x 2.7 m |
| Lower Level | Recreational, Games Room | 6.77 m | 5.51 m | 6.77 m x 5.51 m |
| Main Level | Living Room | 7.25 m | 3.34 m | 7.25 m x 3.34 m |
| Main Level | Dining Room | 7.25 m | 3.34 m | 7.25 m x 3.34 m |
| Main Level | Kitchen | 5.56 m | 2.45 m | 5.56 m x 2.45 m |
| Main Level | Eating Area | 5.56 m | 2.45 m | 5.56 m x 2.45 m |
Interested?
Contact us for more information
Jassi Panag
Broker
490 Bramalea Road Suite 400
Brampton, Ontario L6T 0G1
Ramandeep Singh Khaira
Salesperson
490 Bramalea Road Suite 400
Brampton, Ontario L6T 0G1


