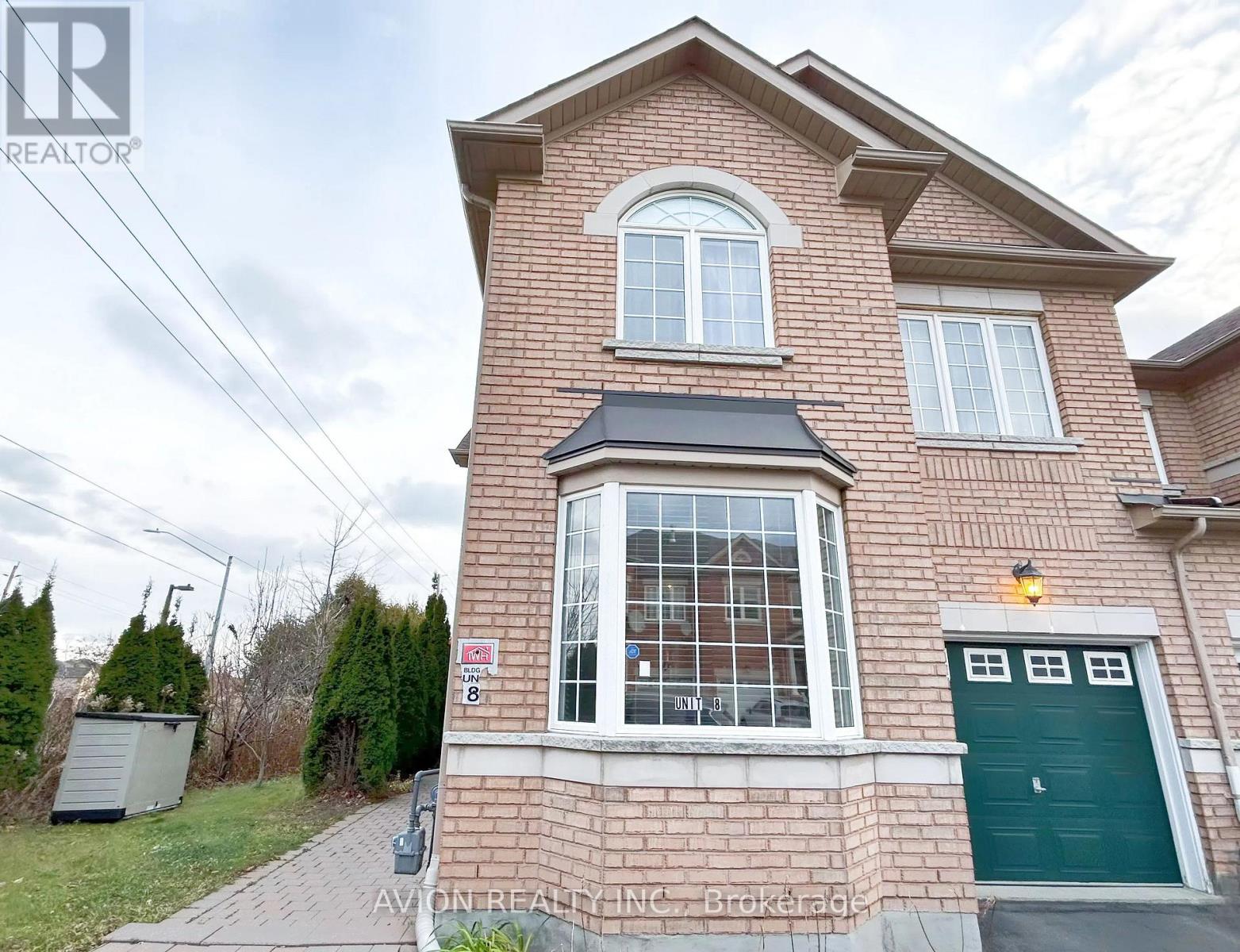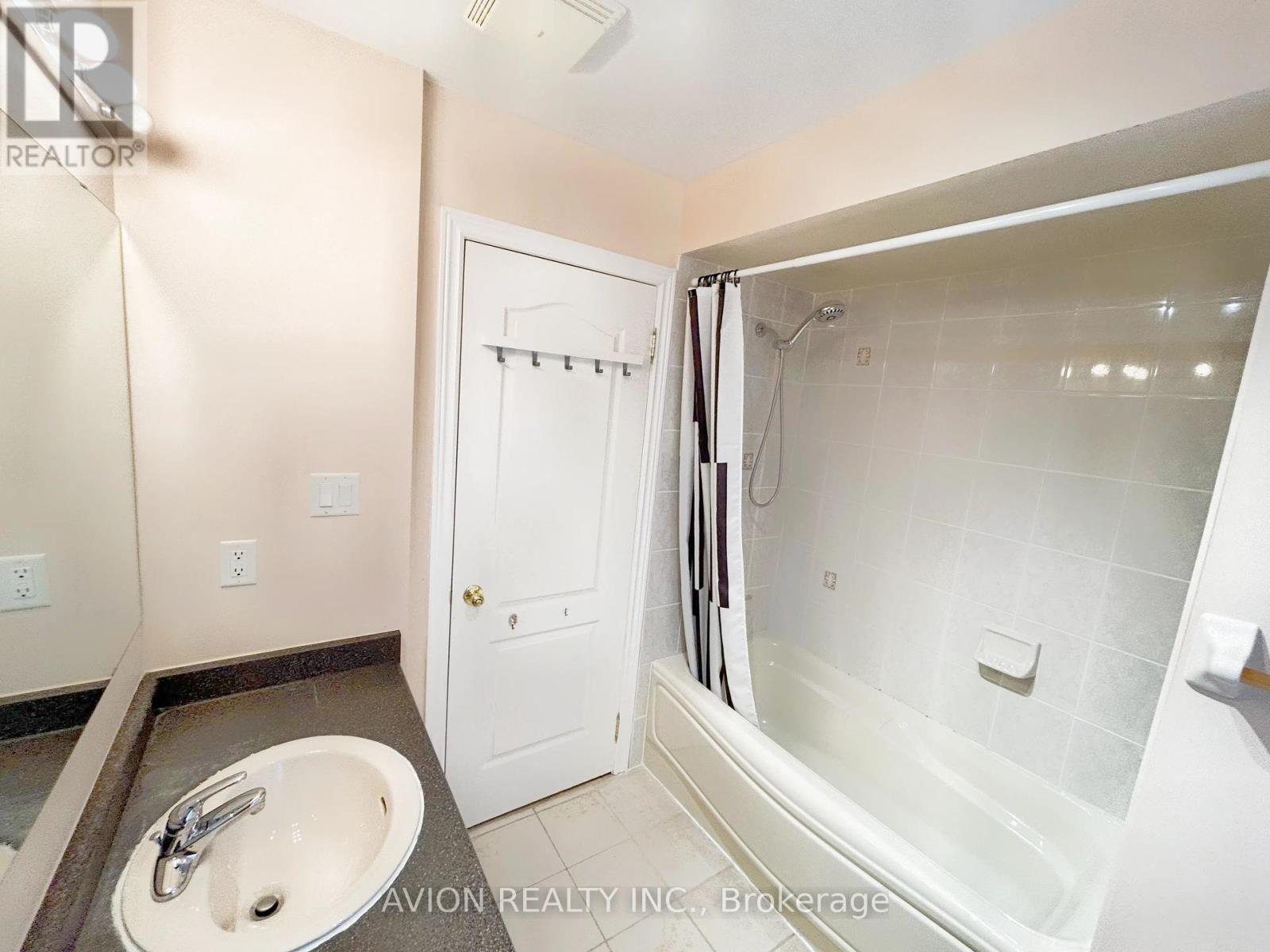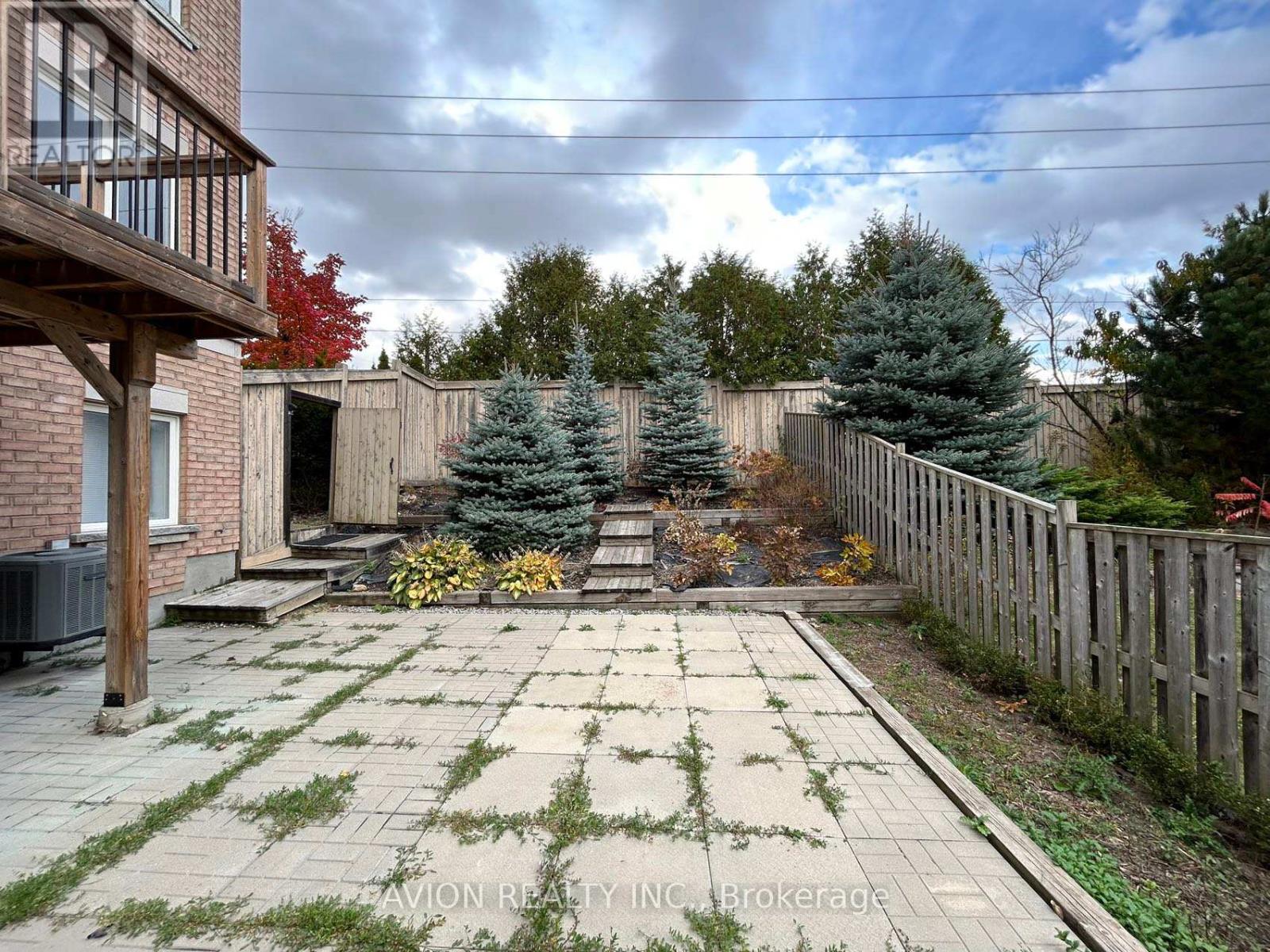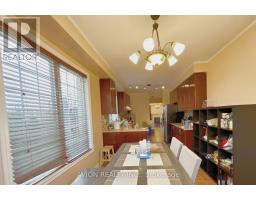8 - 8 Townwood Drive Richmond Hill, Ontario L4E 4X9
$3,300 Monthly
Prime Richmond Hill location near Yonge Street!Dual school zones with top-ranked schools, including Richmond Hill High School and good elementary school :Moraine Hills Public School and Beynon Fields Public School. Spacious freehold townhouse boasting over 2,000 sq. ft. with 9-ft ceilings on the main floor, a walk-out basement, and a versatile family room that can serve as a bedroom. Open-concept kitchen, double-car driveway, and proximity to Yonge Street amenities, including plazas, banks, and parks,Steps to golf courses, shopping, and nature trails.. . garbage and snow removal coved. A must-see home! (id:50886)
Property Details
| MLS® Number | N11821268 |
| Property Type | Single Family |
| Community Name | Jefferson |
| AmenitiesNearBy | Park, Public Transit |
| ParkingSpaceTotal | 2 |
Building
| BathroomTotal | 3 |
| BedroomsAboveGround | 2 |
| BedroomsBelowGround | 2 |
| BedroomsTotal | 4 |
| Appliances | Dishwasher, Dryer, Furniture, Range, Refrigerator, Stove, Washer, Window Coverings |
| BasementFeatures | Walk Out |
| BasementType | Full |
| ConstructionStyleAttachment | Attached |
| CoolingType | Central Air Conditioning |
| ExteriorFinish | Brick |
| FireplacePresent | Yes |
| FlooringType | Hardwood, Ceramic, Carpeted |
| FoundationType | Unknown |
| HalfBathTotal | 1 |
| HeatingFuel | Natural Gas |
| HeatingType | Forced Air |
| StoriesTotal | 2 |
| SizeInterior | 1999.983 - 2499.9795 Sqft |
| Type | Row / Townhouse |
| UtilityWater | Municipal Water |
Parking
| Garage |
Land
| Acreage | No |
| FenceType | Fenced Yard |
| LandAmenities | Park, Public Transit |
| Sewer | Sanitary Sewer |
| SizeDepth | 100 Ft ,10 In |
| SizeFrontage | 37 Ft |
| SizeIrregular | 37 X 100.9 Ft ; Regular |
| SizeTotalText | 37 X 100.9 Ft ; Regular |
Rooms
| Level | Type | Length | Width | Dimensions |
|---|---|---|---|---|
| Second Level | Family Room | 6.19 m | 3.11 m | 6.19 m x 3.11 m |
| Second Level | Primary Bedroom | 5.27 m | 3.96 m | 5.27 m x 3.96 m |
| Second Level | Bedroom 2 | 3.84 m | 3.05 m | 3.84 m x 3.05 m |
| Main Level | Living Room | 5.64 m | 5.21 m | 5.64 m x 5.21 m |
| Main Level | Dining Room | 5.64 m | 5.21 m | 5.64 m x 5.21 m |
| Main Level | Kitchen | 4.15 m | 3.05 m | 4.15 m x 3.05 m |
| Main Level | Eating Area | 3.23 m | 3.05 m | 3.23 m x 3.05 m |
https://www.realtor.ca/real-estate/27698146/8-8-townwood-drive-richmond-hill-jefferson-jefferson
Interested?
Contact us for more information
Julie Li
Broker
50 Acadia Ave #130
Markham, Ontario L3R 0B3







































